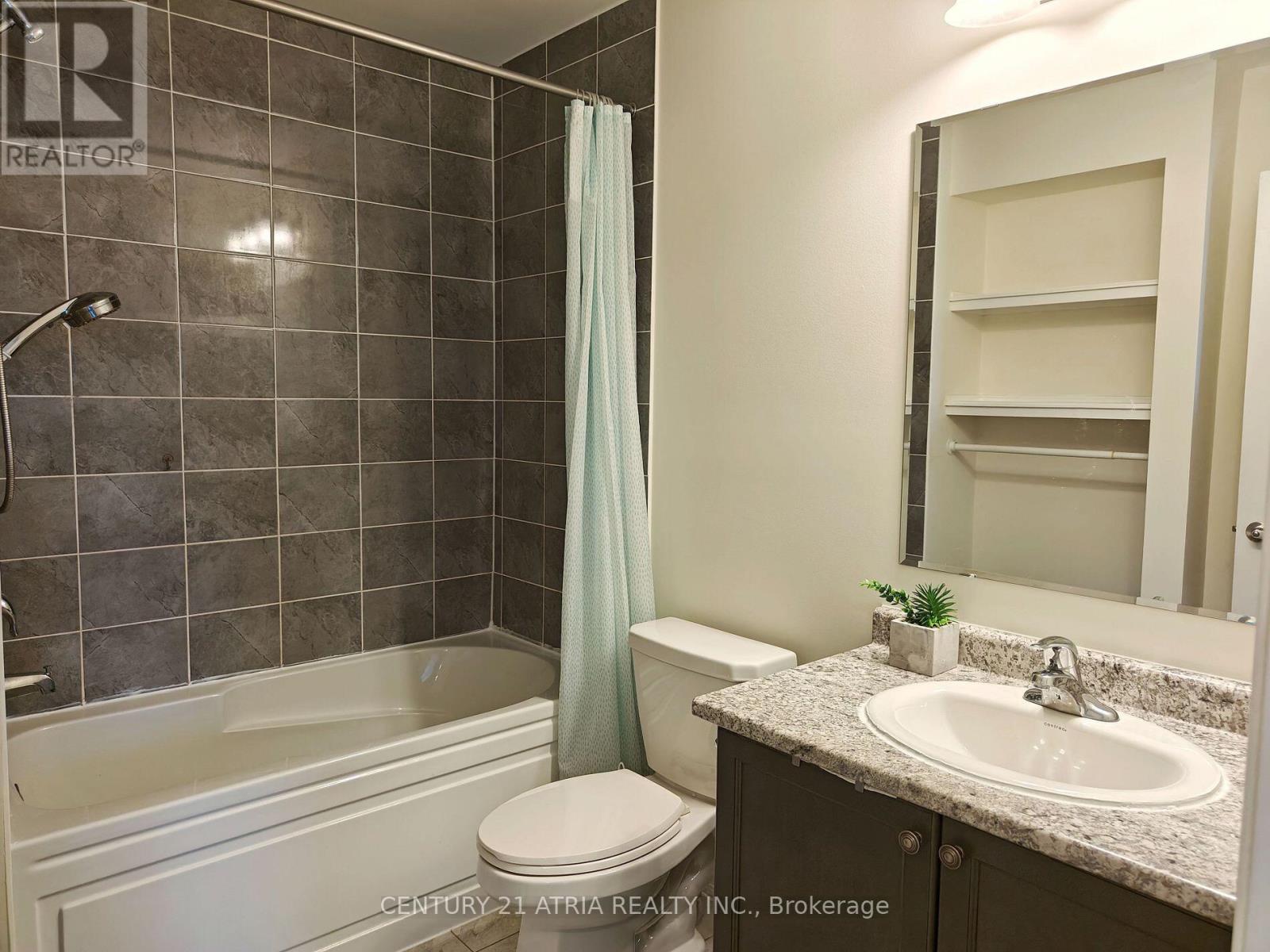111 Mcalister Avenue Richmond Hill, Ontario L4S 0L2
Interested?
Contact us for more information
Gabriel Pak Ho Chan
Salesperson
C200-1550 Sixteenth Ave Bldg C South
Richmond Hill, Ontario L4B 3K9
Wendy Giammarino
Salesperson
C200-1550 Sixteenth Ave Bldg C South
Richmond Hill, Ontario L4B 3K9
$3,500 Monthly
Immaculate condition townhouse that is move in ready. Conveniently located just across from Costco, Home Depot, Richmond Green Community Centre, Jefferson Forest and many more. Minutes from highway 404, Gormley GO and just about everything else that you need. Very useable layout. Great for young families or couples. **** EXTRAS **** Stainless Steel Appliances (Gas range, Fridge, Range hood, Dishwasher), washer & dryer, GDO, All Elfs, all existing window covering. TV Mount in Living Room. TV Mount in Primary Bedroom. (id:58576)
Property Details
| MLS® Number | N11880562 |
| Property Type | Single Family |
| Community Name | Rural Richmond Hill |
| AmenitiesNearBy | Park, Schools |
| CommunityFeatures | Community Centre |
| Features | Carpet Free, In Suite Laundry |
| ParkingSpaceTotal | 2 |
| Structure | Porch |
Building
| BathroomTotal | 3 |
| BedroomsAboveGround | 3 |
| BedroomsBelowGround | 1 |
| BedroomsTotal | 4 |
| Appliances | Garage Door Opener Remote(s), Water Purifier |
| ConstructionStyleAttachment | Attached |
| CoolingType | Central Air Conditioning |
| ExteriorFinish | Brick |
| FlooringType | Hardwood |
| FoundationType | Concrete |
| HalfBathTotal | 1 |
| HeatingFuel | Natural Gas |
| HeatingType | Forced Air |
| StoriesTotal | 3 |
| Type | Row / Townhouse |
| UtilityWater | Municipal Water |
Parking
| Garage |
Land
| Acreage | No |
| LandAmenities | Park, Schools |
| Sewer | Sanitary Sewer |
| SizeDepth | 46 Ft |
| SizeFrontage | 21 Ft |
| SizeIrregular | 21.02 X 46.01 Ft |
| SizeTotalText | 21.02 X 46.01 Ft |
Rooms
| Level | Type | Length | Width | Dimensions |
|---|---|---|---|---|
| Second Level | Dining Room | 3.05 m | 3.45 m | 3.05 m x 3.45 m |
| Second Level | Kitchen | 3.05 m | 2.95 m | 3.05 m x 2.95 m |
| Second Level | Living Room | 3.71 m | 4.67 m | 3.71 m x 4.67 m |
| Third Level | Bedroom 2 | 2.44 m | 2.74 m | 2.44 m x 2.74 m |
| Third Level | Bedroom 3 | 2.44 m | 2.74 m | 2.44 m x 2.74 m |
| Third Level | Primary Bedroom | 3.05 m | 4.37 m | 3.05 m x 4.37 m |
| Ground Level | Office | 3 m | 2.84 m | 3 m x 2.84 m |
Utilities
| Cable | Available |
| Sewer | Installed |
https://www.realtor.ca/real-estate/27708061/111-mcalister-avenue-richmond-hill-rural-richmond-hill

















