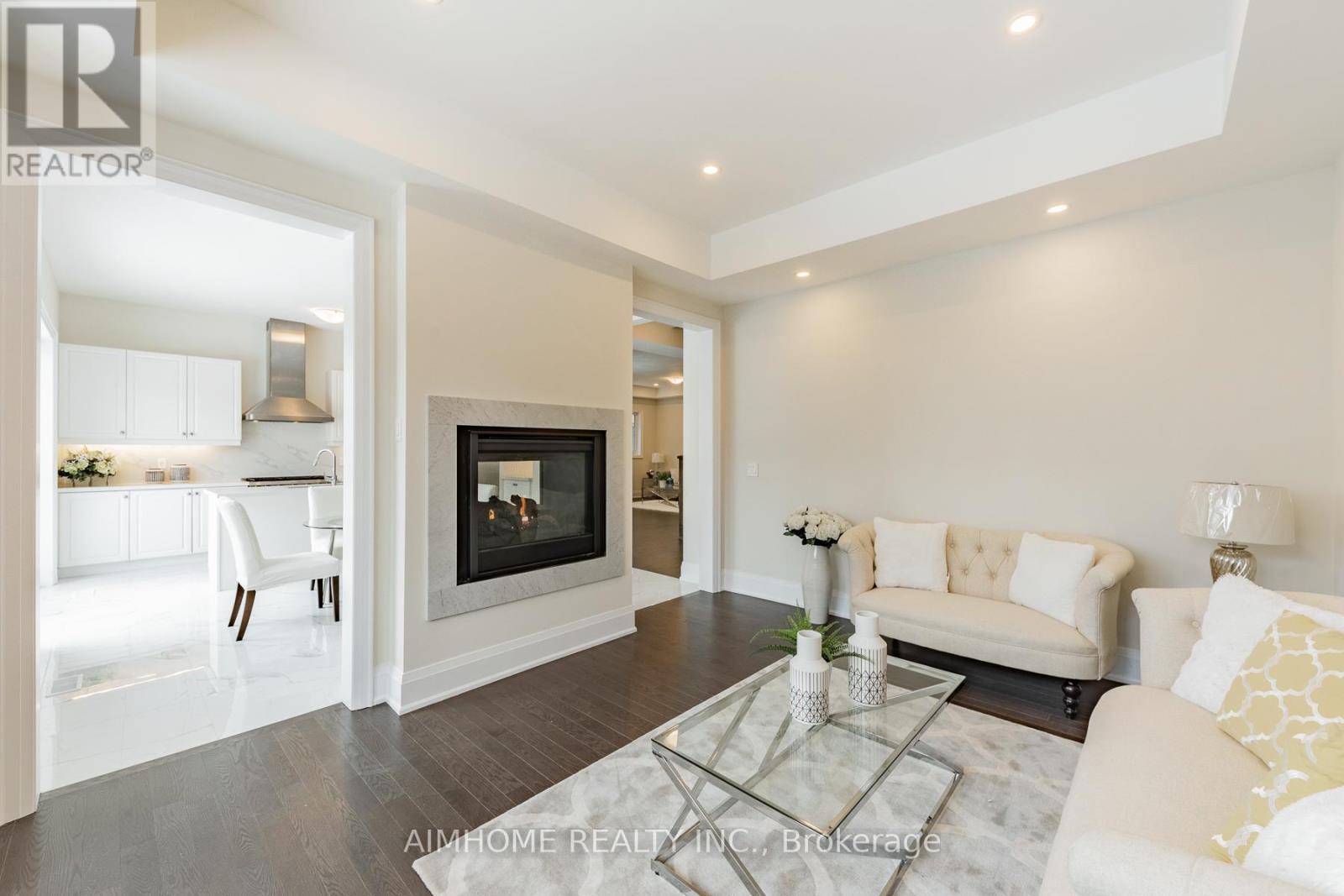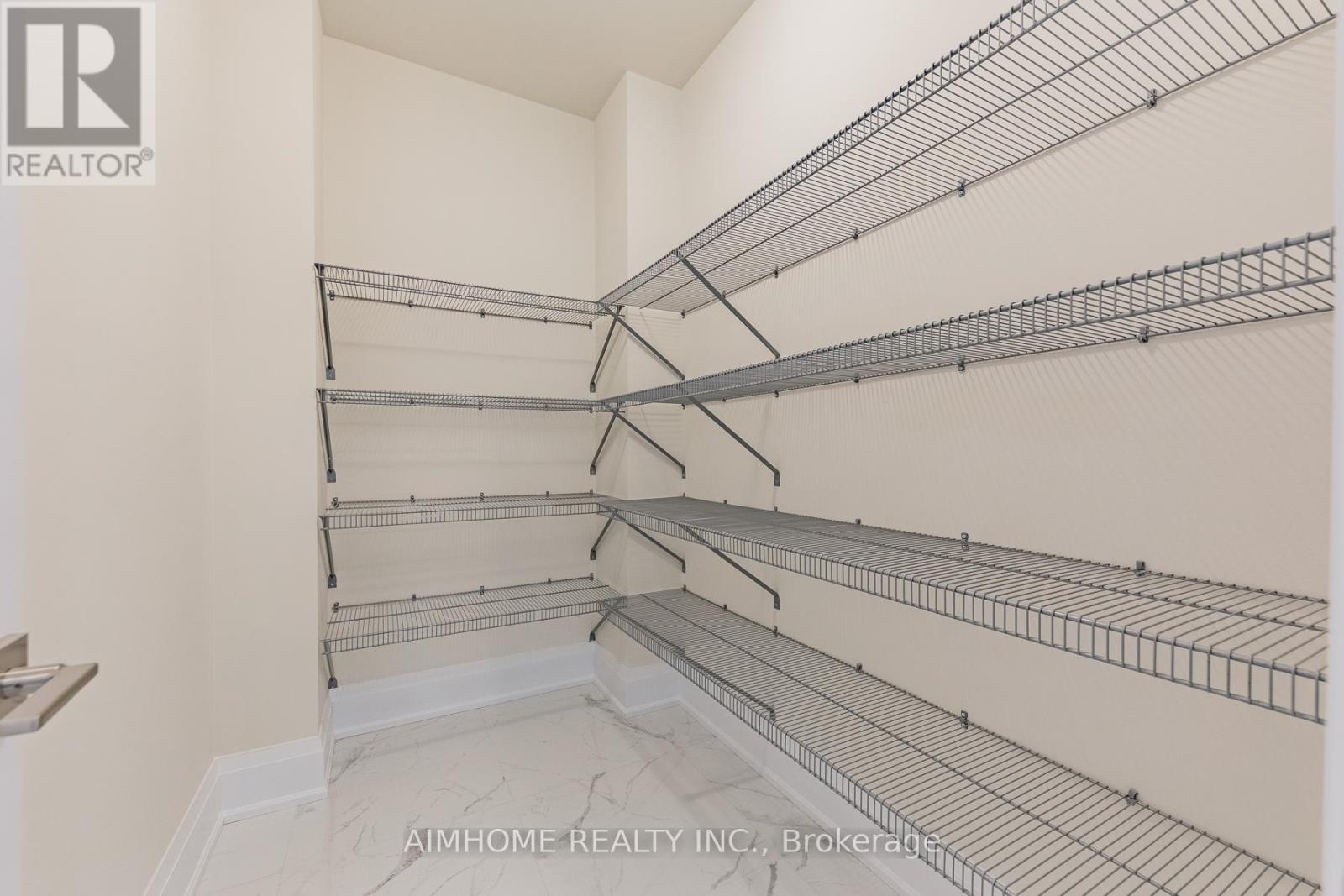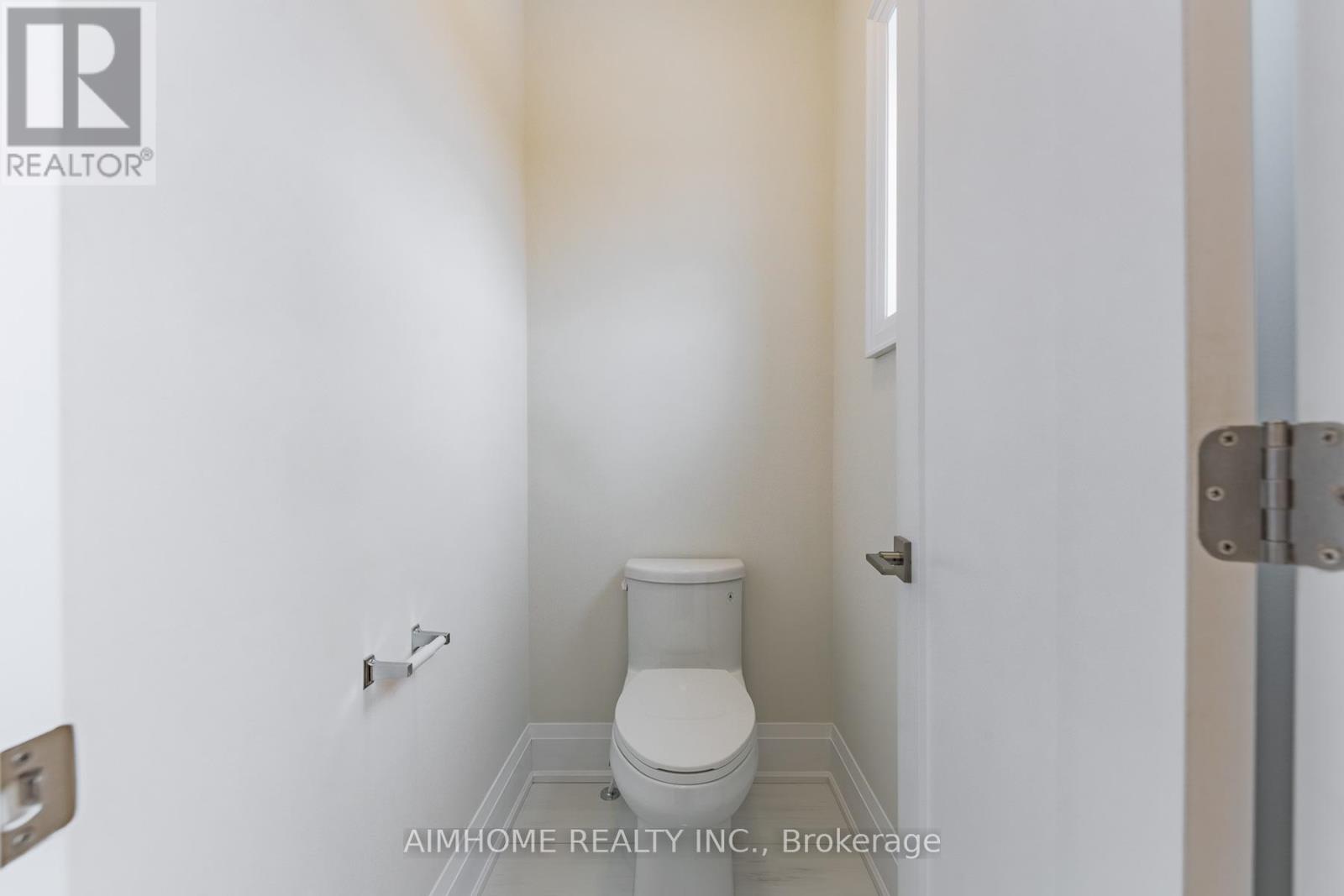11 Sweet Gale Crescent Richmond Hill, Ontario L4E 1A2
Interested?
Contact us for more information
Sophie Xue
Broker of Record
2175 Sheppard Ave E. Suite 106
Toronto, Ontario M2J 1W8
$6,250 Monthly
Luxury brand New Detached House by Aspen Ridge. 3561 Sqft. spacious 5 bedrooms, 3 ensuite master bedrooms, other 2 rooms share 1 bathroom. 10 Ft Ceilings On Main Floor. 9 Ft On Both 2nd Floor and Basement. Lots of Upgrades, Upgraded white kitchen With Center Island & Quartz Counter top. Coffer Ceilings in Family room & Living room, Extended Tall Cabinetry. lots of Pot Lights, Upgraded Hardwood Floor on ground & 2nd floors. Stained Oak staircase and much more. Laundry on 2nd floor. Mins To 404, Go Station, Costco, Park, School , Golf Course, Restaurants, Shops.... (id:58576)
Property Details
| MLS® Number | N11892684 |
| Property Type | Single Family |
| Community Name | Rural Richmond Hill |
| ParkingSpaceTotal | 6 |
Building
| BathroomTotal | 5 |
| BedroomsAboveGround | 5 |
| BedroomsTotal | 5 |
| Appliances | Dishwasher, Dryer, Garage Door Opener, Refrigerator, Stove, Washer |
| BasementDevelopment | Unfinished |
| BasementType | N/a (unfinished) |
| ConstructionStyleAttachment | Detached |
| CoolingType | Central Air Conditioning |
| ExteriorFinish | Brick, Stone |
| FireplacePresent | Yes |
| FlooringType | Hardwood, Ceramic |
| FoundationType | Concrete |
| HalfBathTotal | 1 |
| HeatingFuel | Natural Gas |
| HeatingType | Forced Air |
| StoriesTotal | 2 |
| SizeInterior | 3499.9705 - 4999.958 Sqft |
| Type | House |
| UtilityWater | Municipal Water |
Parking
| Attached Garage |
Land
| Acreage | No |
| Sewer | Sanitary Sewer |
| SizeDepth | 110 Ft |
| SizeFrontage | 45 Ft |
| SizeIrregular | 45 X 110 Ft |
| SizeTotalText | 45 X 110 Ft |
Rooms
| Level | Type | Length | Width | Dimensions |
|---|---|---|---|---|
| Second Level | Bedroom 4 | 3.7 m | 3.5 m | 3.7 m x 3.5 m |
| Second Level | Bedroom 5 | 3.7 m | 3.5 m | 3.7 m x 3.5 m |
| Second Level | Primary Bedroom | 5.8 m | 4.2 m | 5.8 m x 4.2 m |
| Second Level | Primary Bedroom | 4.2 m | 3.8 m | 4.2 m x 3.8 m |
| Second Level | Primary Bedroom | 4.2 m | 3.3 m | 4.2 m x 3.3 m |
| Ground Level | Family Room | 4.5 m | 3.8 m | 4.5 m x 3.8 m |
| Ground Level | Dining Room | 4.5 m | 3.2 m | 4.5 m x 3.2 m |
| Ground Level | Living Room | 4.5 m | 3.2 m | 4.5 m x 3.2 m |
| Ground Level | Kitchen | 5.2 m | 2.8 m | 5.2 m x 2.8 m |
| Ground Level | Eating Area | 4.5 m | 3.2 m | 4.5 m x 3.2 m |
| Ground Level | Den | 3.2 m | 3.2 m | 3.2 m x 3.2 m |
Utilities
| Cable | Available |
| Sewer | Installed |
https://www.realtor.ca/real-estate/27737529/11-sweet-gale-crescent-richmond-hill-rural-richmond-hill










































