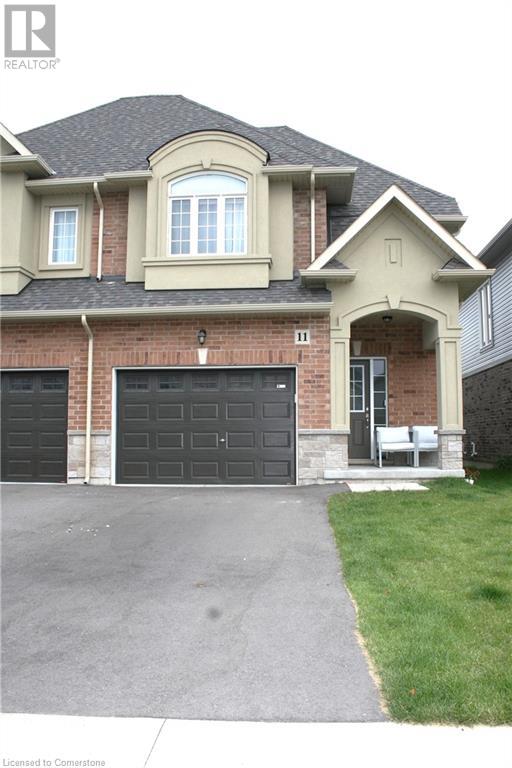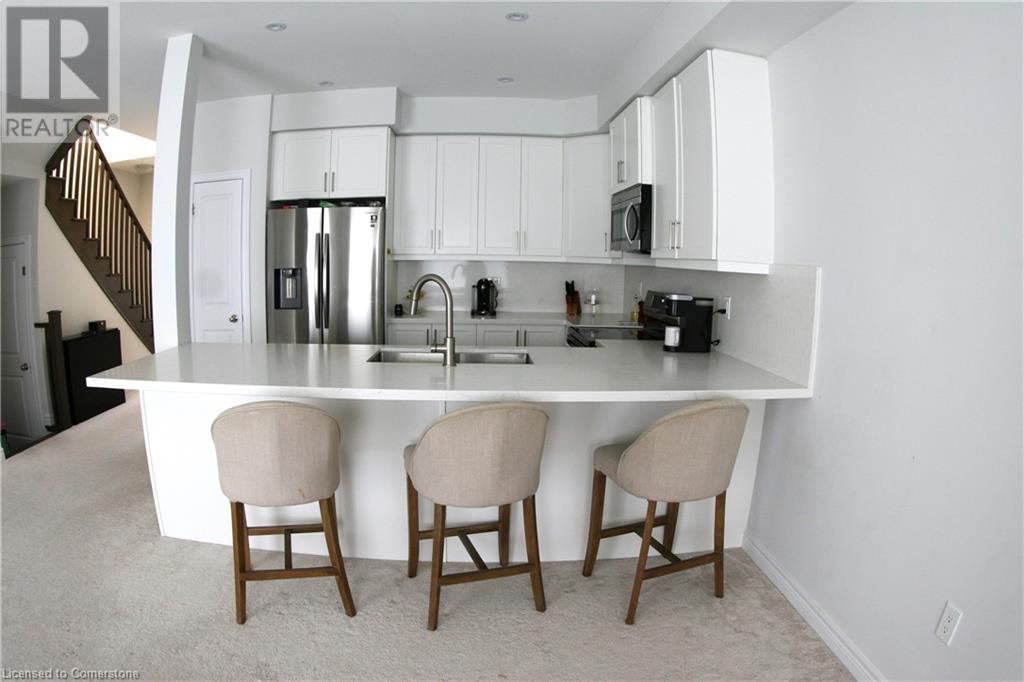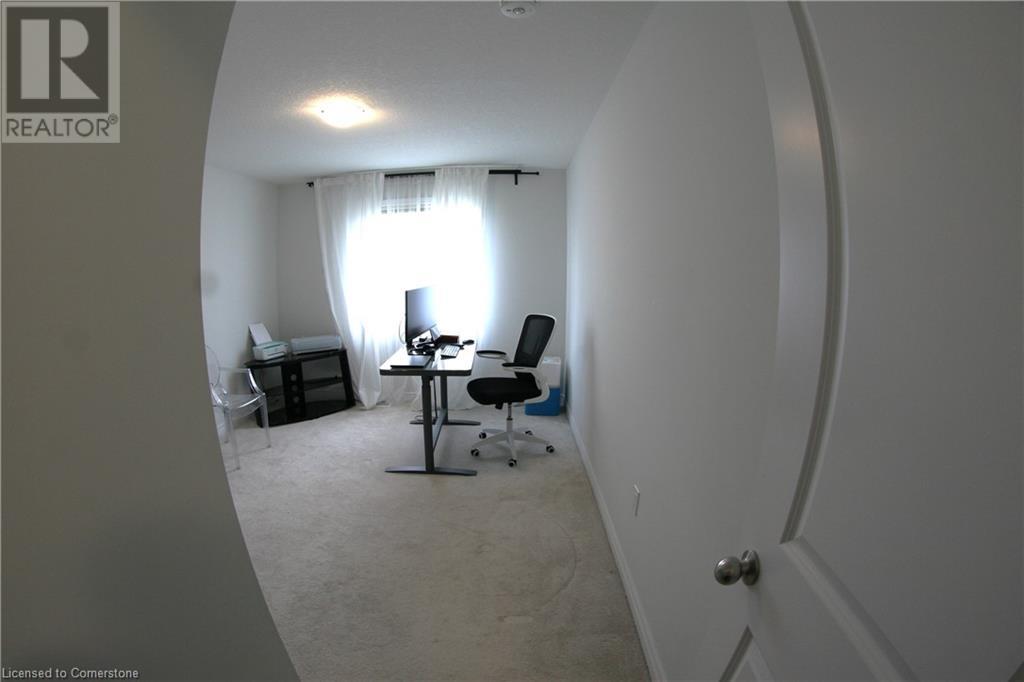11 Starling Drive Hamilton, Ontario L9A 2P5
Interested?
Contact us for more information
Thong Nguyen
Salesperson
1632 Upper James Street
Hamilton, Ontario L9B 1K4
$3,200 Monthly
WELL MAINTAINED SEMI-DETACHED LOCATED IN THE ESTABLISHED CENTRAL HAMILTON MOUNTAIN AREA AVAILABLE FOR LEASE. THIS HOME OFFERS 3 BEDROOMS AND 2 1/2 BATHS WITH AN OPEN CONCEPT FLOOR PLAN. GOURMET KITCHEN WITH QUARTZ COUNTERTOPS AND BACKSPLASH. 9' CEEILING ON THE MAIN FLOOR WITH A FULL OAK STAIRCASE LEADING TO 3 GOOD SIZE BEDROOMS. PRIMARY BED WITH PRIVATE LUXURY ENSUITE INCLUDING A STAND ALONE SOAKER TUB. HIS AND HERS WALK-IN CLOSET. LAUNDRY CONVENIENTLY LOCATED ON BEDROOMS LEVEL. ENTRY TO HOUSE FROMGARAGE. CENTRAL AIR CONDITIONING. WALKING DIDSTANCE TO PUBLIC TRANSITS, LIMERIDGE MALL, PARKS, SCHOOLS, AND SHOPS. JUST MINUTES TO THE LINCOLN ALEXANDER PARKWAY. MIN 1-YER LEASE. TENANTS PAY FOR ALL UTILITIES, HOT WATER HEATER AND HRV SYSTEM. (id:58576)
Property Details
| MLS® Number | 40673373 |
| Property Type | Single Family |
| AmenitiesNearBy | Place Of Worship, Public Transit, Schools |
| CommunityFeatures | Community Centre |
| EquipmentType | Water Heater |
| ParkingSpaceTotal | 2 |
| RentalEquipmentType | Water Heater |
Building
| BathroomTotal | 3 |
| BedroomsAboveGround | 3 |
| BedroomsTotal | 3 |
| Appliances | Dishwasher, Dryer, Refrigerator, Water Meter, Washer, Hood Fan, Window Coverings, Garage Door Opener |
| ArchitecturalStyle | 2 Level |
| BasementDevelopment | Unfinished |
| BasementType | Full (unfinished) |
| ConstructionStyleAttachment | Semi-detached |
| CoolingType | Central Air Conditioning |
| ExteriorFinish | Brick, Stone, Stucco, Vinyl Siding |
| FoundationType | Poured Concrete |
| HalfBathTotal | 1 |
| HeatingType | Forced Air |
| StoriesTotal | 2 |
| SizeInterior | 1650 Sqft |
| Type | House |
| UtilityWater | Municipal Water |
Parking
| Attached Garage |
Land
| AccessType | Road Access |
| Acreage | No |
| LandAmenities | Place Of Worship, Public Transit, Schools |
| Sewer | Municipal Sewage System |
| SizeDepth | 92 Ft |
| SizeFrontage | 26 Ft |
| SizeTotalText | Under 1/2 Acre |
| ZoningDescription | Res |
Rooms
| Level | Type | Length | Width | Dimensions |
|---|---|---|---|---|
| Second Level | 4pc Bathroom | Measurements not available | ||
| Second Level | Bedroom | 13'0'' x 10'5'' | ||
| Second Level | Bedroom | 14'10'' x 10'4'' | ||
| Second Level | 4pc Bathroom | Measurements not available | ||
| Second Level | Primary Bedroom | 14'4'' x 10'4'' | ||
| Main Level | 2pc Bathroom | Measurements not available | ||
| Main Level | Kitchen | 12'0'' x 9'0'' | ||
| Main Level | Dining Room | 15'0'' x 10'0'' | ||
| Main Level | Living Room | 16'8'' x 11'0'' |
https://www.realtor.ca/real-estate/27622634/11-starling-drive-hamilton











