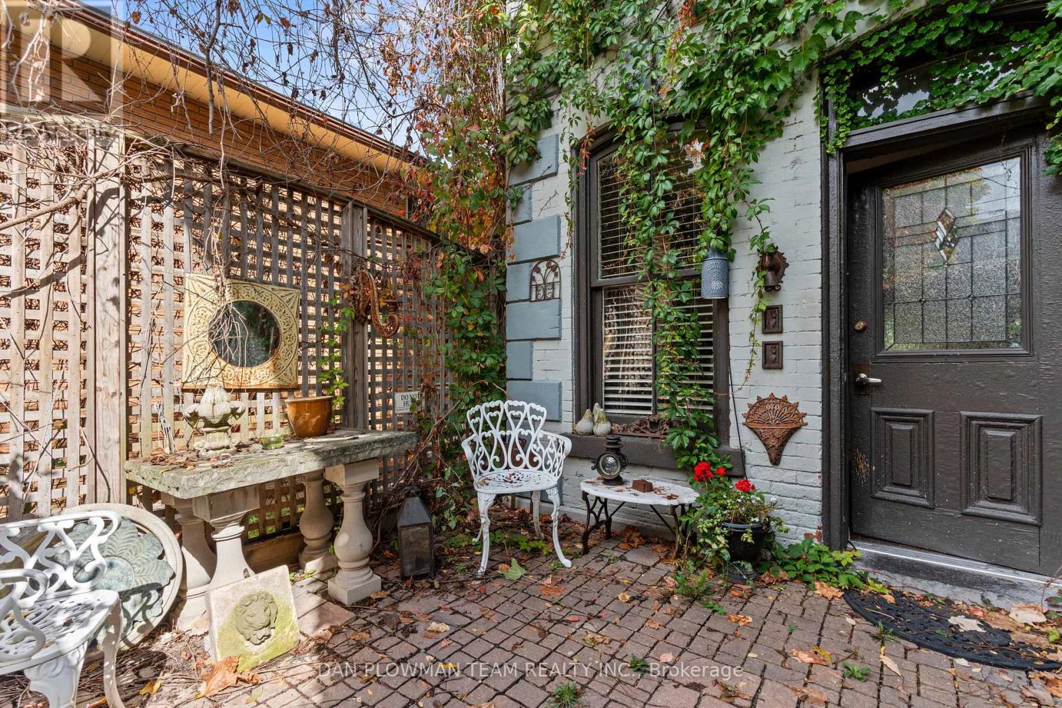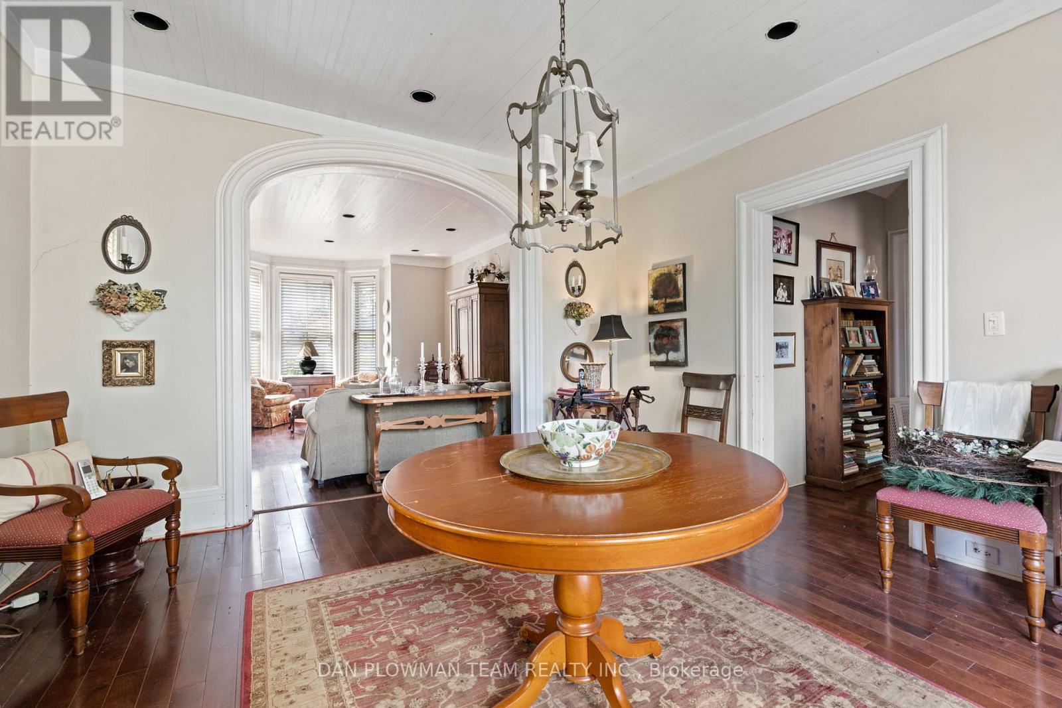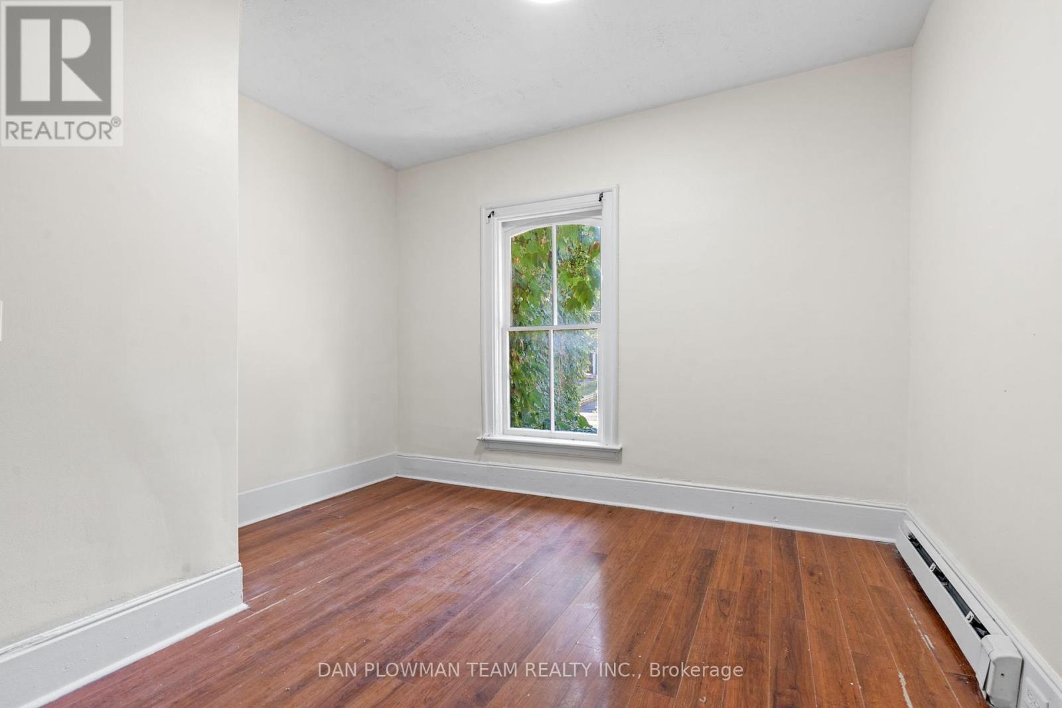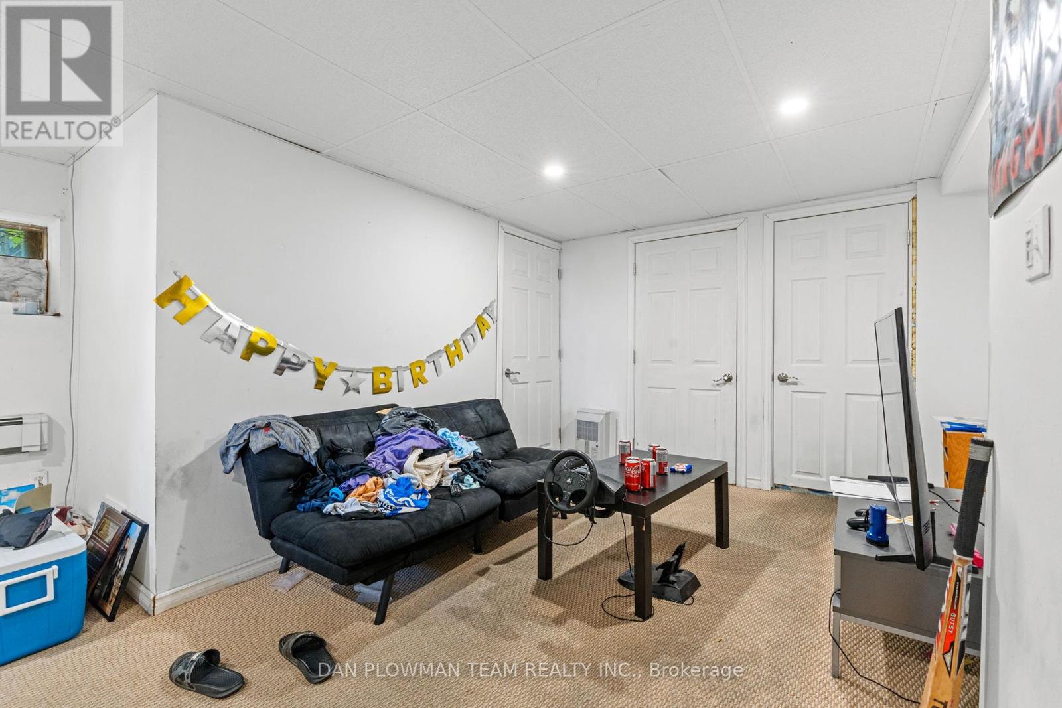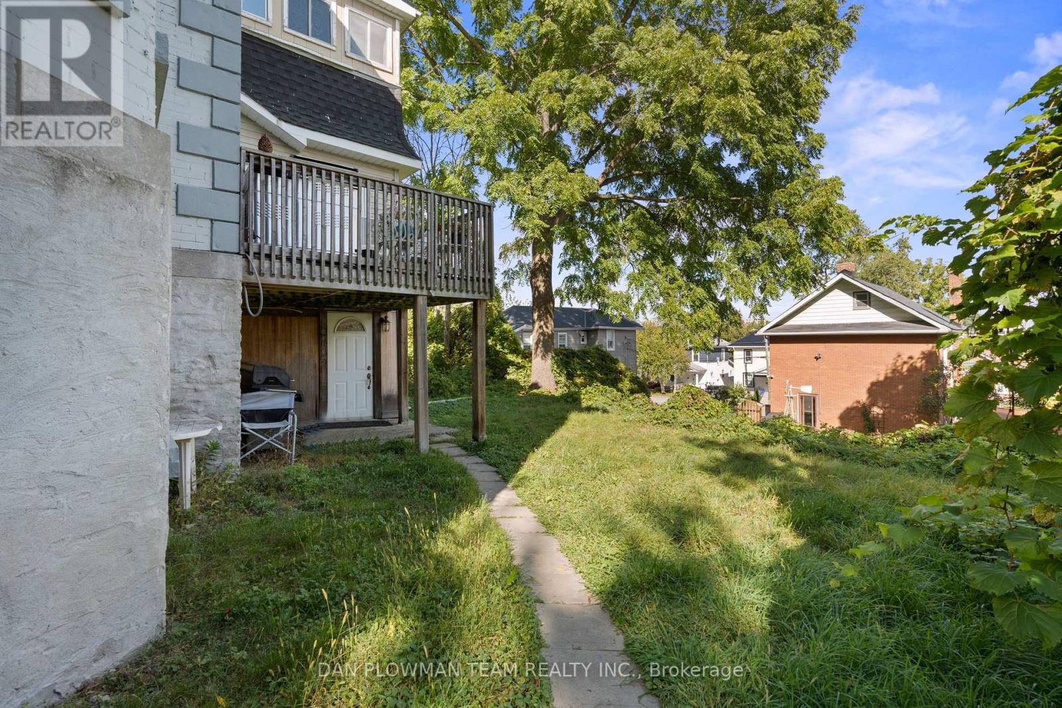11 Isabel Street Belleville, Ontario K8P 3N4
Interested?
Contact us for more information
Dan Plowman
Salesperson
800 King St West
Oshawa, Ontario L1J 2L5
$725,000
Welcome to 11 Isabel St, a rare opportunity to own a well-maintained detached 2-storey duplex in the heart of Belleville, Ontario. A spacious and bright 2-bedroom unit on the second floor offers a comfortable living area, a full kitchen, and a well-appointed bathroom. The natural light and cozy design make this an inviting home for potential tenants. The 1-bedroom main floor unit provides convenient access with a functional layout. Ideal for singles or couples, this unit features a charming living area, a full kitchen, and a 4 piece bathroom. The fully finished 2-bedroom basement unit offers excellent space with a large kitchen and living area. Please see attachments for full list of rooms and measurements. **** EXTRAS **** Second Floor Unit is currently vacant with 2 bedroom units currently leasing between $1900-$2300. Main Floor Unit is currently tenanted with monthly rent of $1420, Tenant leaving soon. Basement current monthly rent of $1100/mo. (id:58576)
Property Details
| MLS® Number | X9378790 |
| Property Type | Single Family |
| ParkingSpaceTotal | 4 |
Building
| BathroomTotal | 3 |
| BedroomsAboveGround | 5 |
| BedroomsTotal | 5 |
| Appliances | Water Heater |
| BasementFeatures | Apartment In Basement, Separate Entrance |
| BasementType | N/a |
| ConstructionStyleAttachment | Detached |
| CoolingType | Window Air Conditioner |
| ExteriorFinish | Brick |
| FlooringType | Hardwood, Laminate, Tile |
| FoundationType | Unknown |
| HeatingFuel | Natural Gas |
| HeatingType | Forced Air |
| StoriesTotal | 2 |
| Type | House |
| UtilityWater | Municipal Water |
Land
| Acreage | No |
| Sewer | Sanitary Sewer |
| SizeDepth | 66 Ft |
| SizeFrontage | 50 Ft |
| SizeIrregular | 50 X 66 Ft |
| SizeTotalText | 50 X 66 Ft |
Rooms
| Level | Type | Length | Width | Dimensions |
|---|---|---|---|---|
| Second Level | Office | 2.18 m | 3.18 m | 2.18 m x 3.18 m |
| Second Level | Kitchen | 2.68 m | 3.2 m | 2.68 m x 3.2 m |
| Second Level | Living Room | 3.84 m | 4.12 m | 3.84 m x 4.12 m |
| Second Level | Primary Bedroom | 4.36 m | 5.78 m | 4.36 m x 5.78 m |
| Second Level | Bedroom 2 | 4.38 m | 4.58 m | 4.38 m x 4.58 m |
| Main Level | Kitchen | 3.8 m | 3.55 m | 3.8 m x 3.55 m |
| Main Level | Dining Room | 4.36 m | 5.47 m | 4.36 m x 5.47 m |
| Main Level | Living Room | 4.2 m | 5.46 m | 4.2 m x 5.46 m |
| Main Level | Bedroom | 3.29 m | 3.37 m | 3.29 m x 3.37 m |
| Main Level | Den | 3.8 m | 2.37 m | 3.8 m x 2.37 m |
| Main Level | Mud Room | 2.1 m | 3.27 m | 2.1 m x 3.27 m |
https://www.realtor.ca/real-estate/27494753/11-isabel-street-belleville




