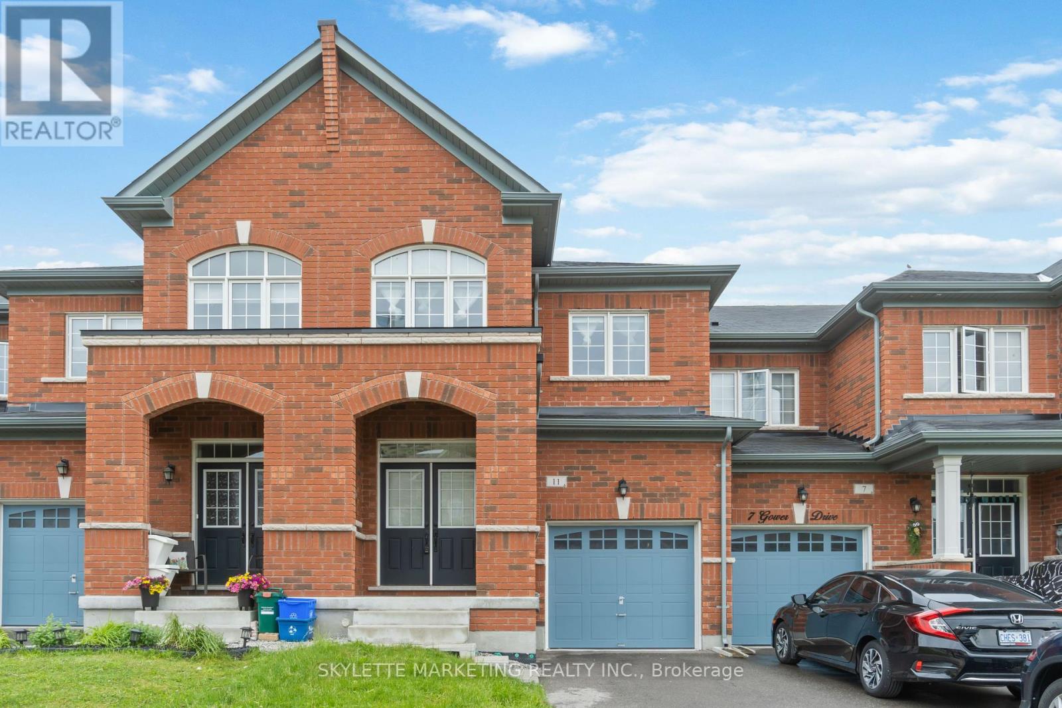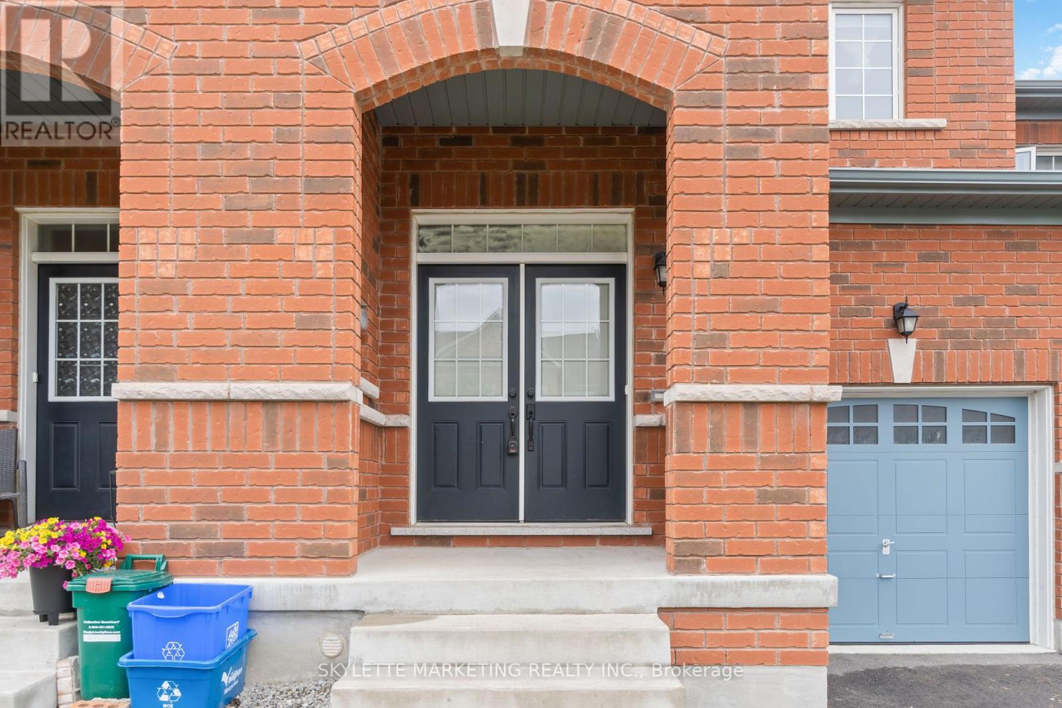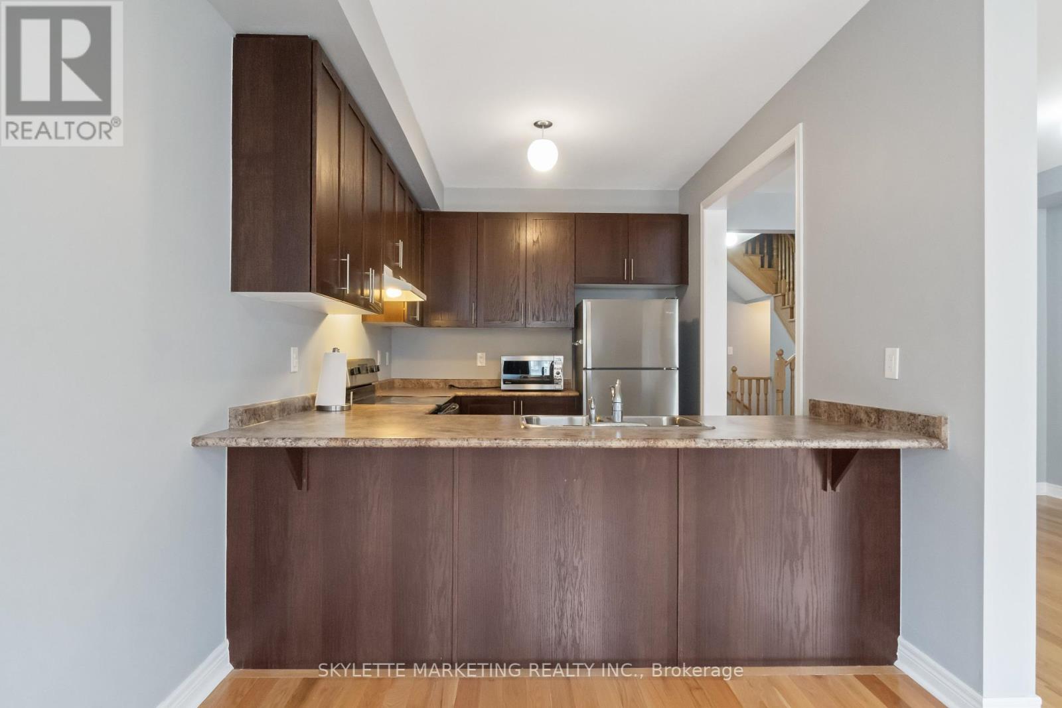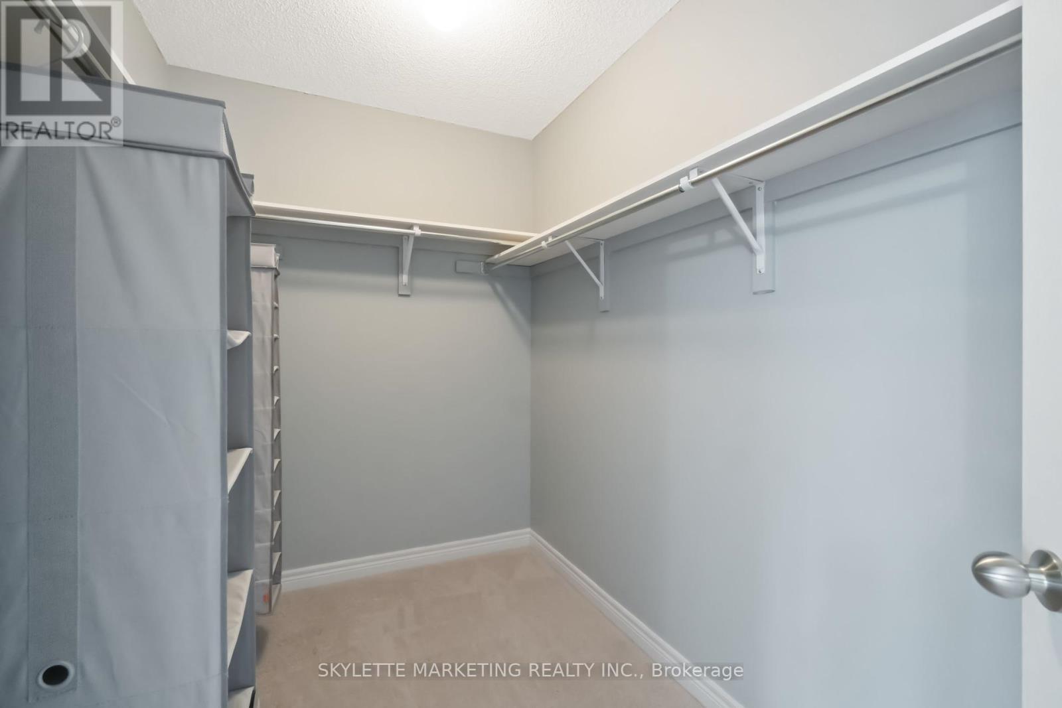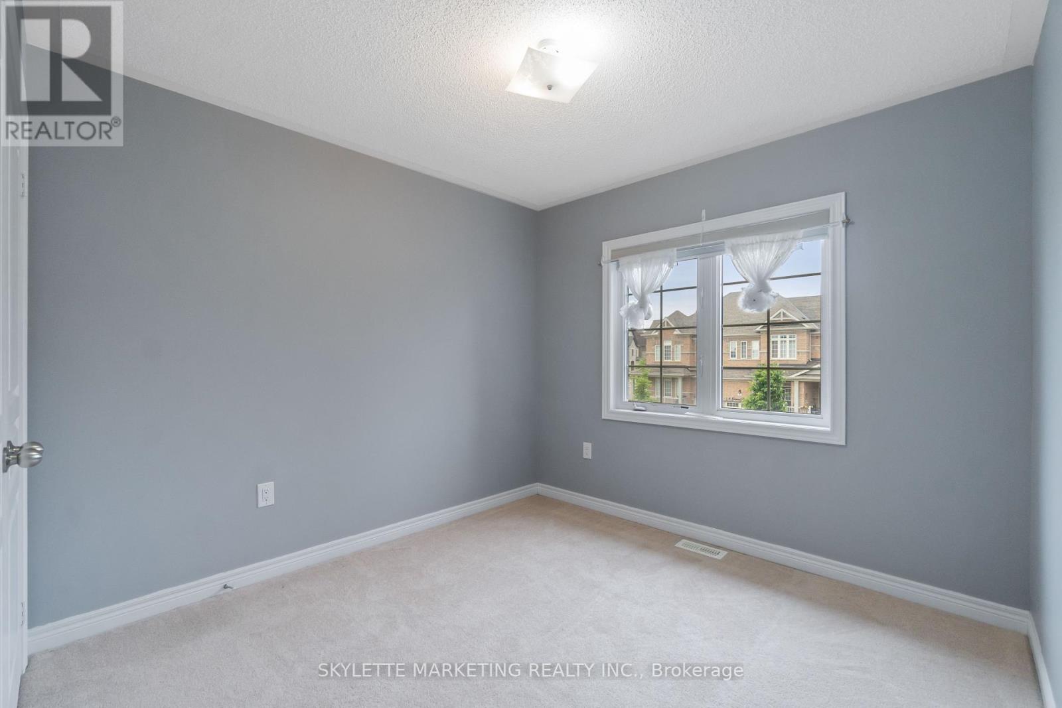11 Gower Drive Aurora, Ontario L4G 0V9
Interested?
Contact us for more information
Cliff Tsz Siu Lau
Broker
Skylette Marketing Realty Inc.
50 Acadia Ave #122
Markham, Ontario L3R 0B3
50 Acadia Ave #122
Markham, Ontario L3R 0B3
3 Bedroom
3 Bathroom
1499.9875 - 1999.983 sqft
Fireplace
Central Air Conditioning
Forced Air
$3,300 Monthly
Pet friendly | 1755 sq. Ft. | 3 bedrooms | 2.5 bathrooms | Aurora Trails Community | Hardwood throughout main floor | Second floor study | Second floor laundry | Fully fenced backyard | Shorter term negotiable | Whispering Pines PS (brand new school) | Dr GW Williams SS (IB school) | Tenant to pay for all utilities + hot water tank rental **** EXTRAS **** Stainless steel fridge | Stainless steel range | Stainless steel dishwasher | Stainless steel microwave | White washer and dryer | Central A/C (id:58576)
Property Details
| MLS® Number | N11907876 |
| Property Type | Single Family |
| Community Name | Rural Aurora |
| ParkingSpaceTotal | 3 |
Building
| BathroomTotal | 3 |
| BedroomsAboveGround | 3 |
| BedroomsTotal | 3 |
| Amenities | Separate Heating Controls, Separate Electricity Meters |
| Appliances | Garage Door Opener Remote(s), Dishwasher, Dryer, Microwave, Range, Refrigerator, Washer |
| BasementDevelopment | Unfinished |
| BasementType | Full (unfinished) |
| ConstructionStyleAttachment | Attached |
| CoolingType | Central Air Conditioning |
| ExteriorFinish | Brick |
| FireplacePresent | Yes |
| FlooringType | Hardwood, Ceramic, Carpeted |
| FoundationType | Concrete |
| HalfBathTotal | 1 |
| HeatingFuel | Natural Gas |
| HeatingType | Forced Air |
| StoriesTotal | 2 |
| SizeInterior | 1499.9875 - 1999.983 Sqft |
| Type | Row / Townhouse |
| UtilityWater | Municipal Water |
Parking
| Garage |
Land
| Acreage | No |
| Sewer | Sanitary Sewer |
Rooms
| Level | Type | Length | Width | Dimensions |
|---|---|---|---|---|
| Second Level | Primary Bedroom | 1 m | 1 m | 1 m x 1 m |
| Second Level | Bedroom 2 | 1 m | 1 m | 1 m x 1 m |
| Second Level | Bedroom 3 | 1 m | 1 m | 1 m x 1 m |
| Second Level | Study | 1 m | 1 m | 1 m x 1 m |
| Ground Level | Dining Room | 1 m | 1 m | 1 m x 1 m |
| Ground Level | Living Room | 1 m | 1 m | 1 m x 1 m |
| Ground Level | Kitchen | 1 m | 1 m | 1 m x 1 m |
Utilities
| Cable | Available |
| Sewer | Available |
https://www.realtor.ca/real-estate/27767812/11-gower-drive-aurora-rural-aurora


