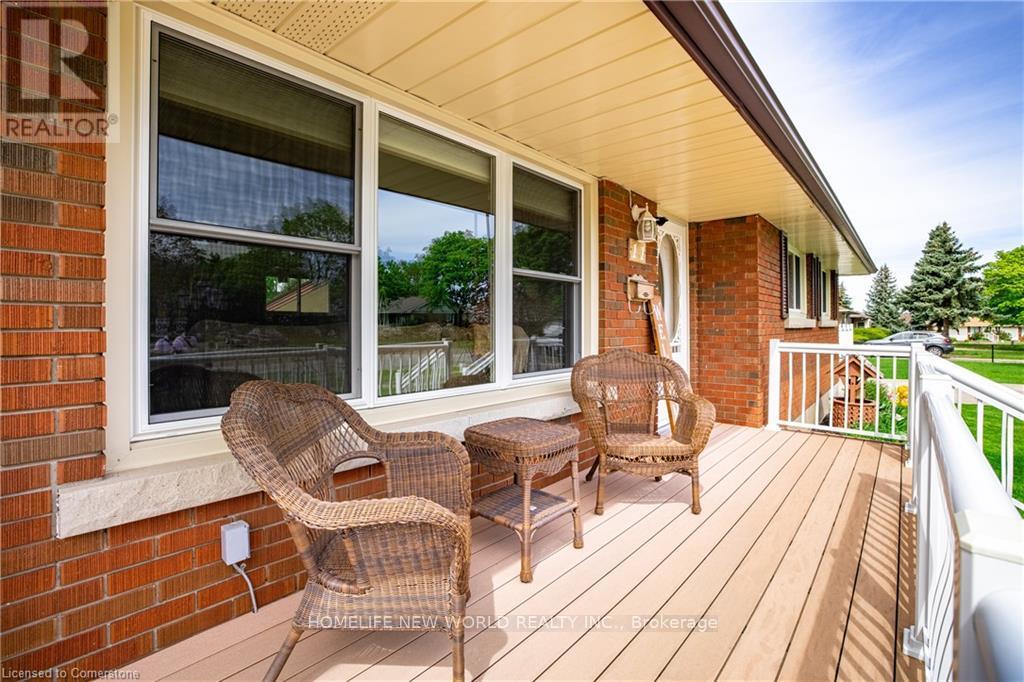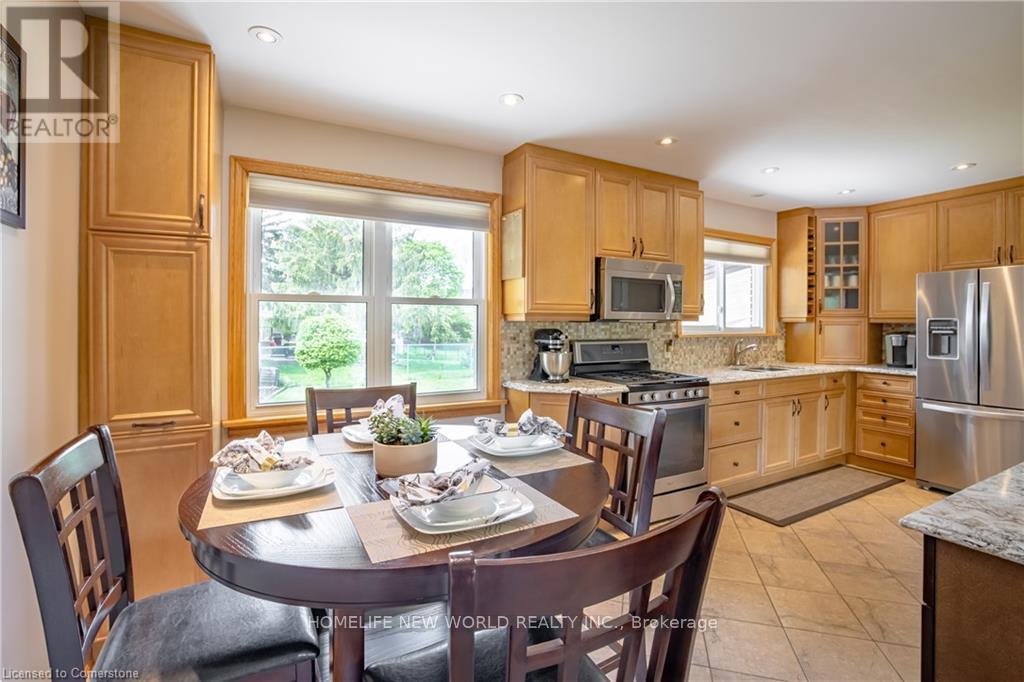11 Glengarry Road St. Catharines, Ontario L2T 2T9
Interested?
Contact us for more information
Majid Khoshab
Broker
201 Consumers Rd., Ste. 205
Toronto, Ontario M2J 4G8
$2,995 Monthly
Entire Home For Lease! Fully Maintained Bright & Cheerful 3+1 Bedrooms, 3 Bathrooms Home. Charming-Spacious/Abundant Natural Sunfilled. Open Concept Gourmet Kitchen with Center Island, stainless steel appliances and ample storage, is designed for both living and entertaining. Breakfast Area. The finished basement with gas Fireplace, Wet bar, One Bedroom & its own entrance offers flexible options, which can be used as a recreation space or an in-law suite. The property boasts a large private backyard and driveway. Unbeatable lifestyle with easy access to restaurants, transit, and major highways. Photos are not recent. (id:58576)
Property Details
| MLS® Number | X11574288 |
| Property Type | Single Family |
| Features | Carpet Free |
| ParkingSpaceTotal | 3 |
Building
| BathroomTotal | 2 |
| BedroomsAboveGround | 3 |
| BedroomsBelowGround | 1 |
| BedroomsTotal | 4 |
| ArchitecturalStyle | Bungalow |
| BasementDevelopment | Finished |
| BasementFeatures | Separate Entrance |
| BasementType | N/a (finished) |
| ConstructionStyleAttachment | Detached |
| CoolingType | Central Air Conditioning |
| ExteriorFinish | Brick |
| FireplacePresent | Yes |
| FlooringType | Hardwood, Ceramic, Laminate |
| FoundationType | Concrete |
| HeatingFuel | Natural Gas |
| HeatingType | Forced Air |
| StoriesTotal | 1 |
| Type | House |
| UtilityWater | Municipal Water |
Land
| Acreage | No |
| Sewer | Sanitary Sewer |
Rooms
| Level | Type | Length | Width | Dimensions |
|---|---|---|---|---|
| Lower Level | Media | 6.79 m | 6.5 m | 6.79 m x 6.5 m |
| Lower Level | Bedroom | 2.8 m | 2.8 m | 2.8 m x 2.8 m |
| Main Level | Living Room | 5.92 m | 3.38 m | 5.92 m x 3.38 m |
| Main Level | Dining Room | 5.92 m | 3.38 m | 5.92 m x 3.38 m |
| Main Level | Kitchen | 6 m | 3.11 m | 6 m x 3.11 m |
| Main Level | Eating Area | 6 m | 3.11 m | 6 m x 3.11 m |
| Main Level | Primary Bedroom | 3.28 m | 3.23 m | 3.28 m x 3.23 m |
| Main Level | Bedroom 2 | 2.62 m | 2.97 m | 2.62 m x 2.97 m |
| Main Level | Bedroom 3 | 3.17 m | 2.87 m | 3.17 m x 2.87 m |
https://www.realtor.ca/real-estate/27696758/11-glengarry-road-st-catharines
















