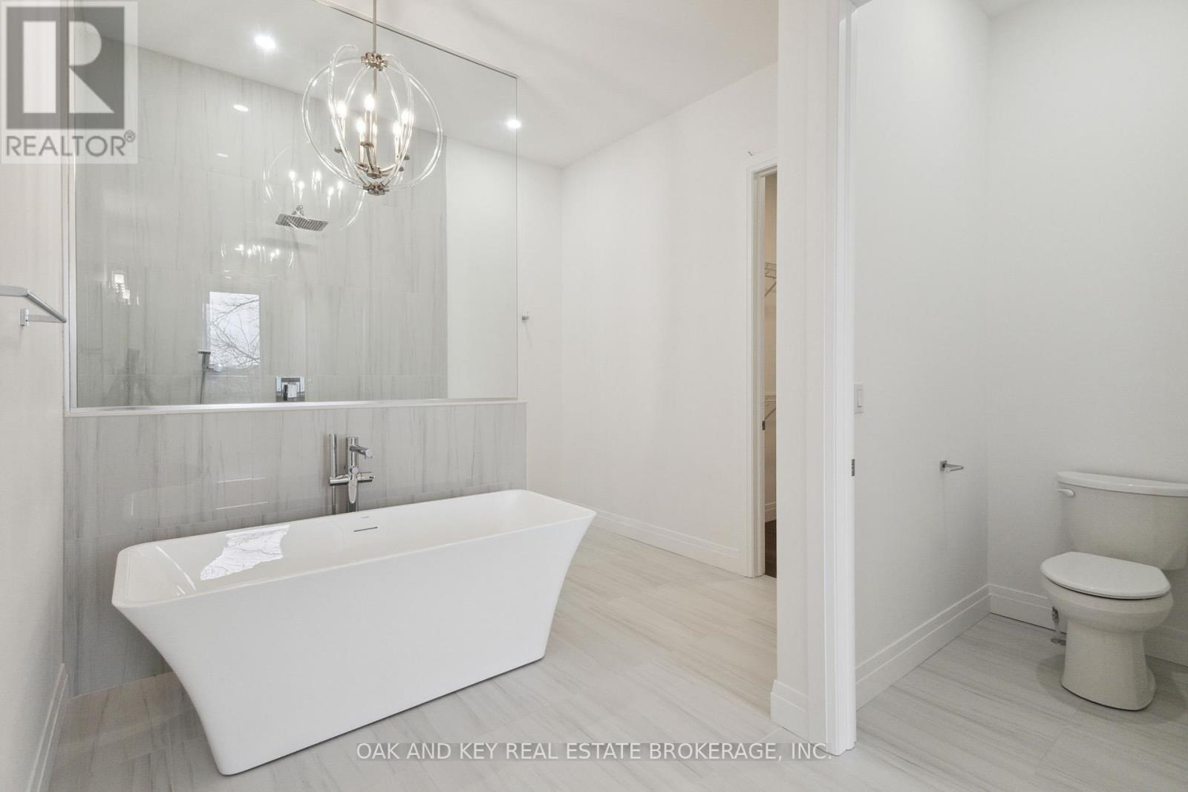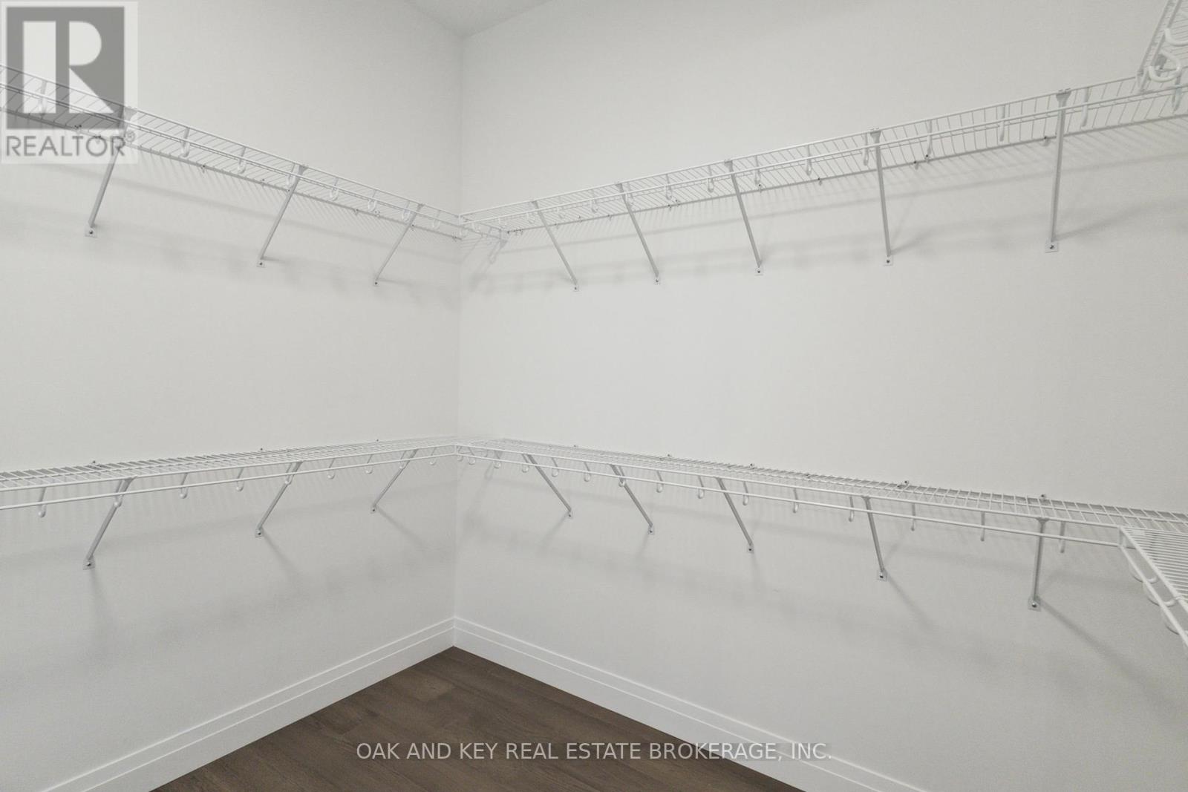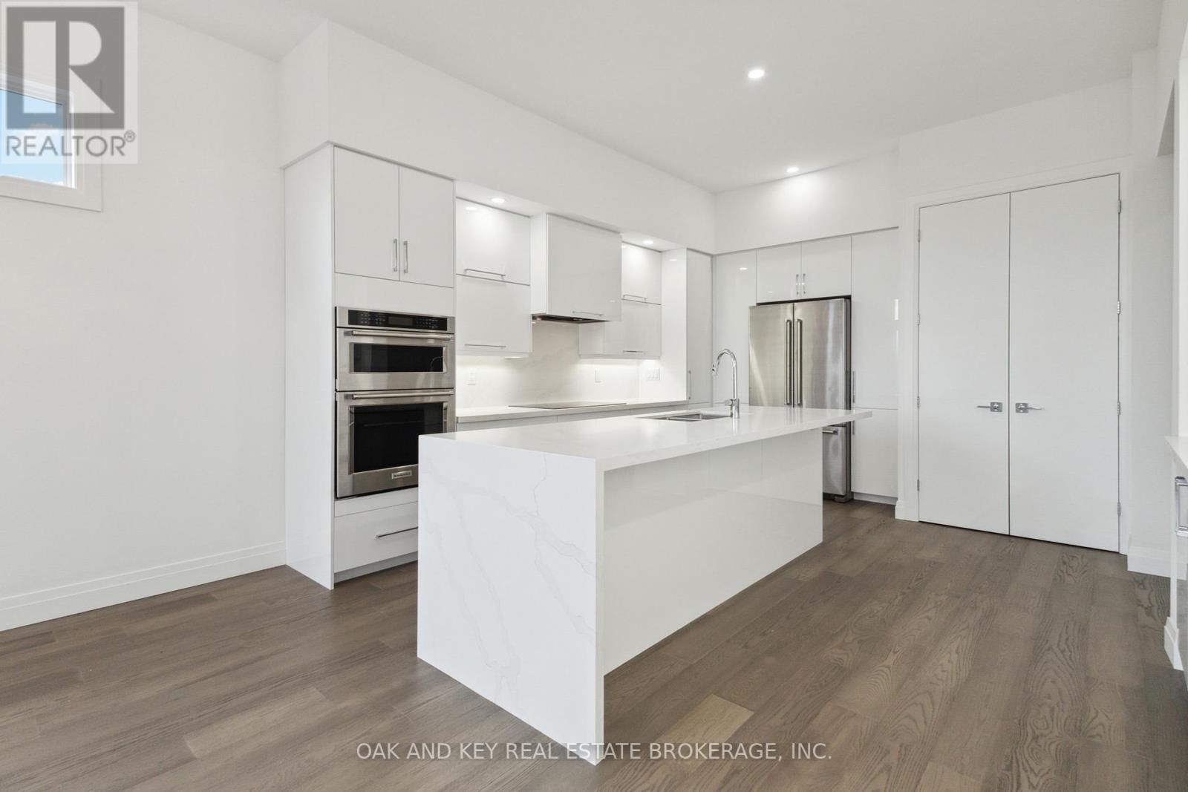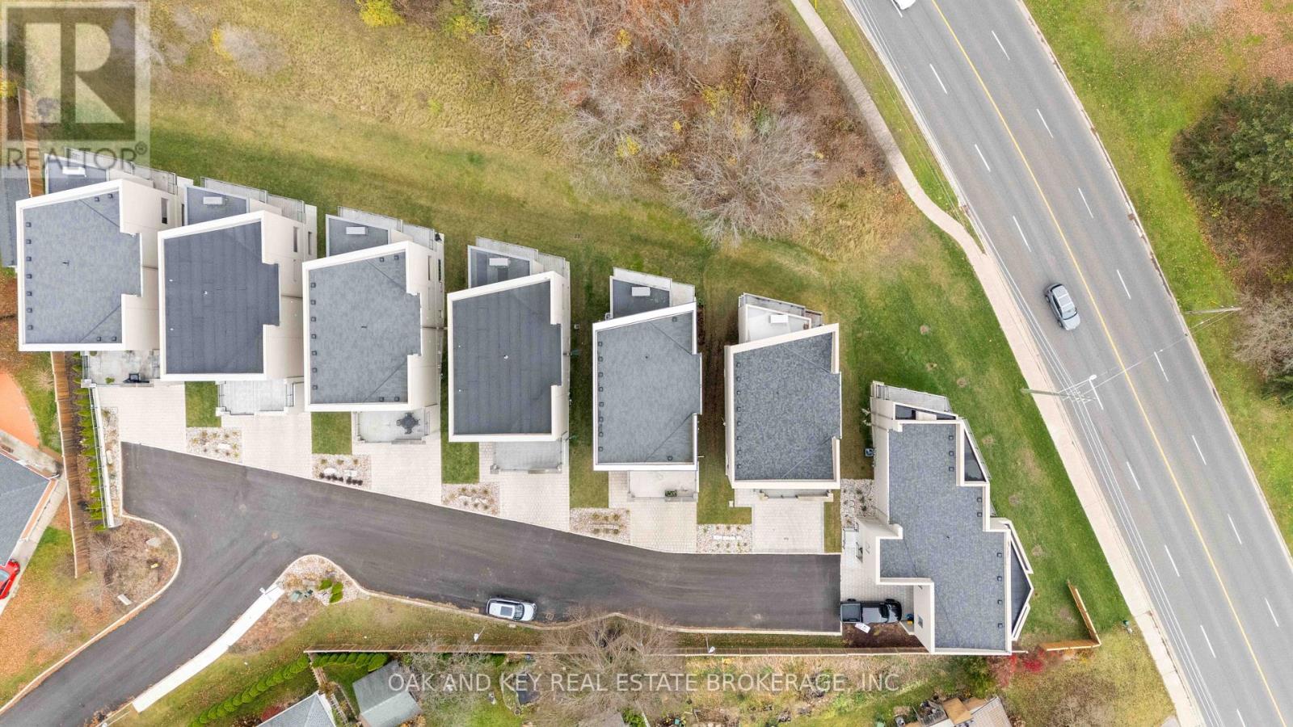11 - 495 Oakridge Drive London, Ontario N6H 0H2
Interested?
Contact us for more information
Jacob Bodzek
Broker
$1,390,000Maintenance, Common Area Maintenance
$100 Monthly
Maintenance, Common Area Maintenance
$100 MonthlyThis luxurious detached condo is the final unit available in a prestigious Riverside Drive complex, offering stunning city and river views. Designed with high-end finishes and modern elegance, this 3+1 bedroom, 3.5 bathroom home features an elevator connecting all three levels. The open-concept main floor boasts 10-ft ceilings, a gourmet kitchen with quartz countertops, built-in wall oven, large island, wet bar, and sleek cabinetry, alongside a living room with oversized windows, a gas fireplace, and a walkout balcony with BBQ rough-ins. The second floor offers a primary retreat with a private balcony, spa-inspired 5-piece ensuite, walk-in closet, and a gas fireplace. Two additional bedrooms with private balconies, a 3-piece bath, and a laundry room complete the level. The walkout basement includes a spacious rec room, a fourth bedroom, a 3-piece bathroom, and a cold room, all set under high ceilings. With hurricane-grade shingles, a stone, brick, and stucco exterior, and kitchen appliances included, this home combines luxury, durability, and convenience. Enjoy the serene, upscale community, blending nature and modern living. Don't miss this rare opportunity to own in one of Londons finest developments! (id:58576)
Open House
This property has open houses!
1:00 pm
Ends at:3:00 pm
Property Details
| MLS® Number | X10744079 |
| Property Type | Single Family |
| Community Name | North P |
| AmenitiesNearBy | Hospital, Park, Public Transit |
| CommunityFeatures | Pet Restrictions, School Bus |
| EquipmentType | Water Heater |
| Features | Balcony, Carpet Free |
| ParkingSpaceTotal | 4 |
| RentalEquipmentType | Water Heater |
| ViewType | River View |
Building
| BathroomTotal | 4 |
| BedroomsAboveGround | 3 |
| BedroomsBelowGround | 1 |
| BedroomsTotal | 4 |
| Amenities | Visitor Parking |
| Appliances | Oven - Built-in |
| BasementDevelopment | Finished |
| BasementFeatures | Walk Out |
| BasementType | Full (finished) |
| ConstructionStyleAttachment | Detached |
| CoolingType | Central Air Conditioning |
| ExteriorFinish | Brick, Stucco |
| FireplacePresent | Yes |
| FlooringType | Hardwood, Tile |
| HalfBathTotal | 1 |
| HeatingFuel | Natural Gas |
| HeatingType | Forced Air |
| StoriesTotal | 2 |
| SizeInterior | 2999.975 - 3248.9733 Sqft |
| Type | House |
Parking
| Attached Garage |
Land
| Acreage | No |
| LandAmenities | Hospital, Park, Public Transit |
| SurfaceWater | River/stream |
| ZoningDescription | R6-2(9) |
Rooms
| Level | Type | Length | Width | Dimensions |
|---|---|---|---|---|
| Second Level | Primary Bedroom | 4.95 m | 5.31 m | 4.95 m x 5.31 m |
| Second Level | Bathroom | 8 m | 3.07 m | 8 m x 3.07 m |
| Second Level | Bedroom 2 | 3.18 m | 4.34 m | 3.18 m x 4.34 m |
| Second Level | Bedroom 3 | 3.18 m | 4.18 m | 3.18 m x 4.18 m |
| Second Level | Bathroom | 1.6 m | 3.07 m | 1.6 m x 3.07 m |
| Lower Level | Bedroom 4 | 3.07 m | 3.94 m | 3.07 m x 3.94 m |
| Lower Level | Bathroom | 3.07 m | 1.5 m | 3.07 m x 1.5 m |
| Lower Level | Recreational, Games Room | 4.21 m | 7.07 m | 4.21 m x 7.07 m |
| Main Level | Kitchen | 4.51 m | 4.82 m | 4.51 m x 4.82 m |
| Main Level | Living Room | 4.01 m | 5.22 m | 4.01 m x 5.22 m |
| Main Level | Dining Room | 4.05 m | 3.97 m | 4.05 m x 3.97 m |
https://www.realtor.ca/real-estate/27679498/11-495-oakridge-drive-london-north-p










































