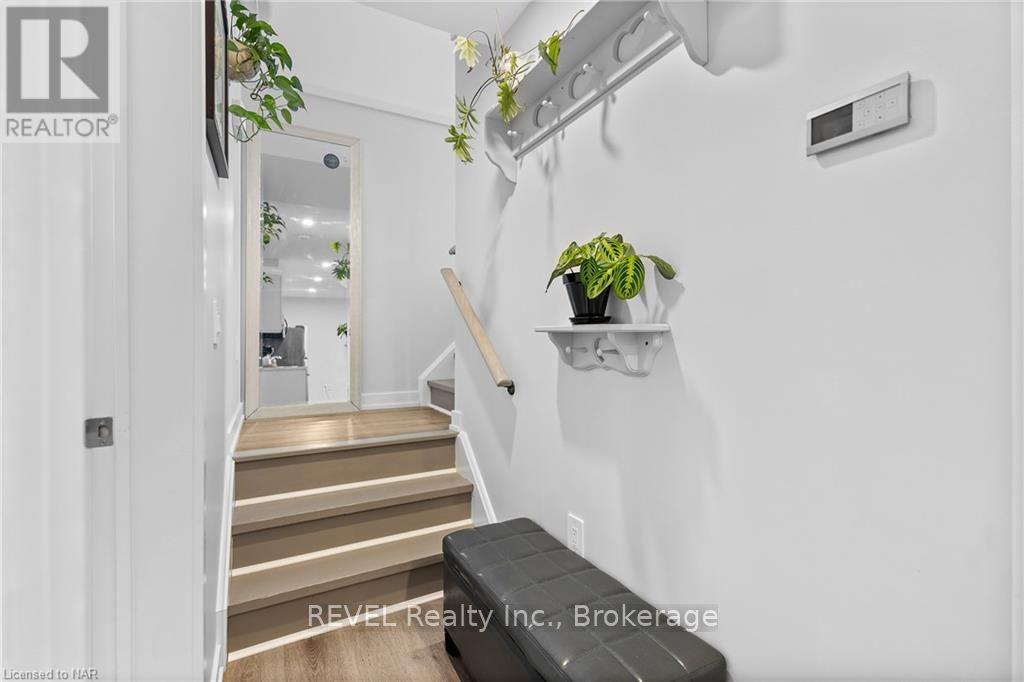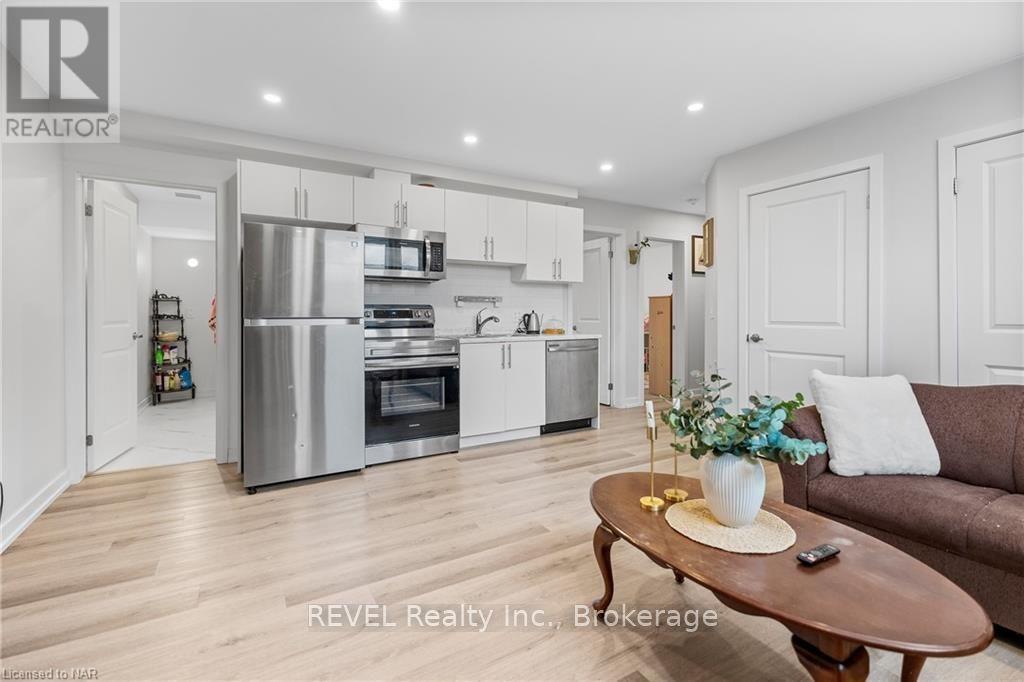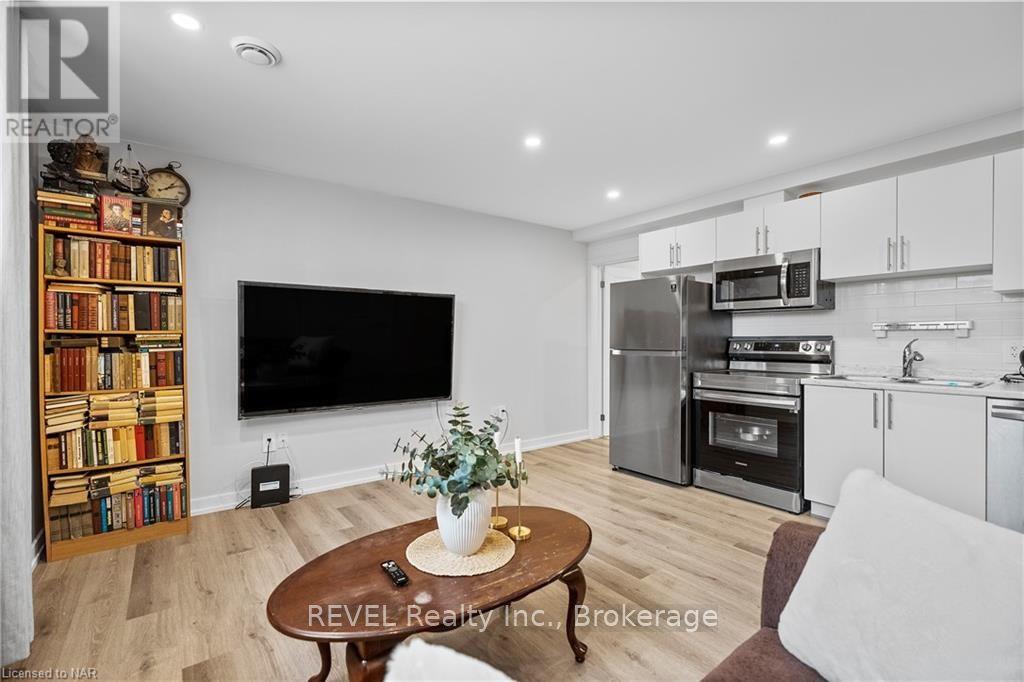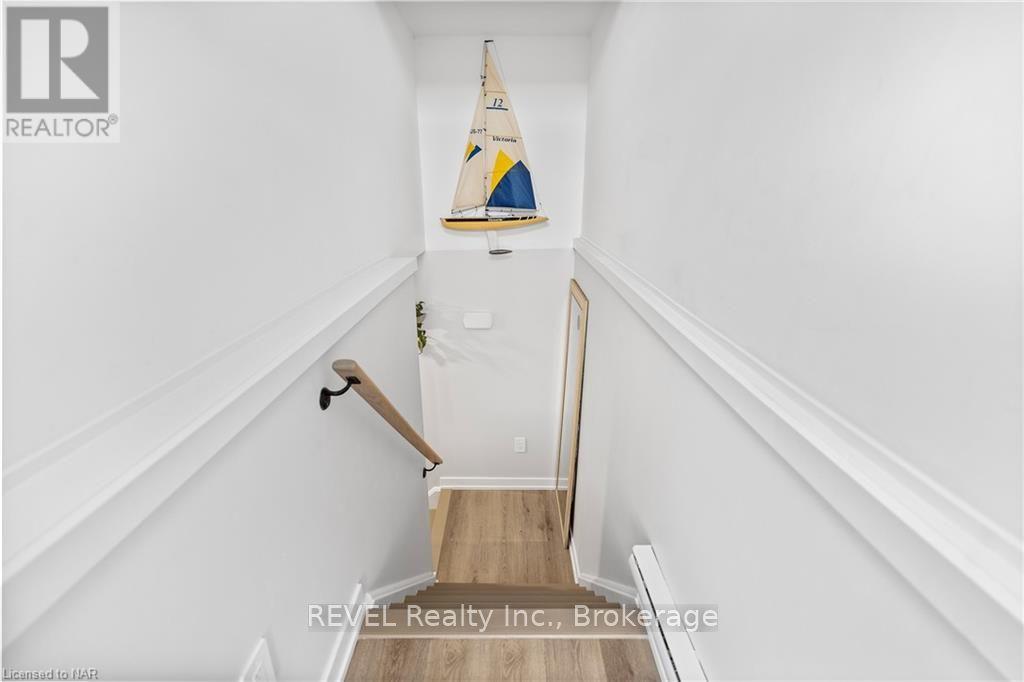109 - 6591 Montrose Road Niagara Falls, Ontario L2H 1M3
Interested?
Contact us for more information
Katerina Dragutinovic
Salesperson
8685 Lundy's Lane, Unit 1
Niagara Falls, Ontario L2H 1H5
$399,000Maintenance, Insurance, Common Area Maintenance
$130 Monthly
Maintenance, Insurance, Common Area Maintenance
$130 MonthlyLower condo unit at the Towns on Montrose! Discover a bright and airy open-concept layout adorned with modern finishes and accentuated by pot lights throughout the main living area. This charming unit boasts two spacious bedrooms, one bath with laundry and an open plan kitchen with stainless steel appliances. Enjoy the convenience of carefree condo living and affordable condo fees. Services include snow removal, professional landscaping and ample visitor parking. Conveniently located in close proximity to QEW, YMCA, Metro, Costco, Niagara Square, minutes to new Niagara Hospital site and more. Ideal for first-time homebuyers, savvy investors, and those seeking to downsize, this property is a perfect fit for a variety of lifestyles. (id:58576)
Property Details
| MLS® Number | X9415231 |
| Property Type | Single Family |
| Community Name | 218 - West Wood |
| CommunityFeatures | Pet Restrictions |
| EquipmentType | Water Heater |
| ParkingSpaceTotal | 1 |
| RentalEquipmentType | Water Heater |
Building
| BathroomTotal | 1 |
| BedroomsAboveGround | 2 |
| BedroomsTotal | 2 |
| Amenities | Visitor Parking |
| Appliances | Water Heater - Tankless, Dishwasher, Dryer, Microwave, Refrigerator, Stove, Washer |
| CoolingType | Central Air Conditioning |
| ExteriorFinish | Wood, Aluminum Siding |
| HeatingType | Forced Air |
| SizeInterior | 699.9943 - 798.9932 Sqft |
| Type | Row / Townhouse |
| UtilityWater | Municipal Water |
Land
| Acreage | No |
| ZoningDescription | Residential |
Rooms
| Level | Type | Length | Width | Dimensions |
|---|---|---|---|---|
| Main Level | Other | 4.57 m | 4.42 m | 4.57 m x 4.42 m |
| Main Level | Bedroom | 3.25 m | 2.92 m | 3.25 m x 2.92 m |
| Main Level | Bedroom | 3.25 m | 2.92 m | 3.25 m x 2.92 m |
| Main Level | Laundry Room | 3.25 m | 1.83 m | 3.25 m x 1.83 m |
| Main Level | Bathroom | Measurements not available | ||
| Main Level | Foyer | 0.99 m | 3.12 m | 0.99 m x 3.12 m |


















