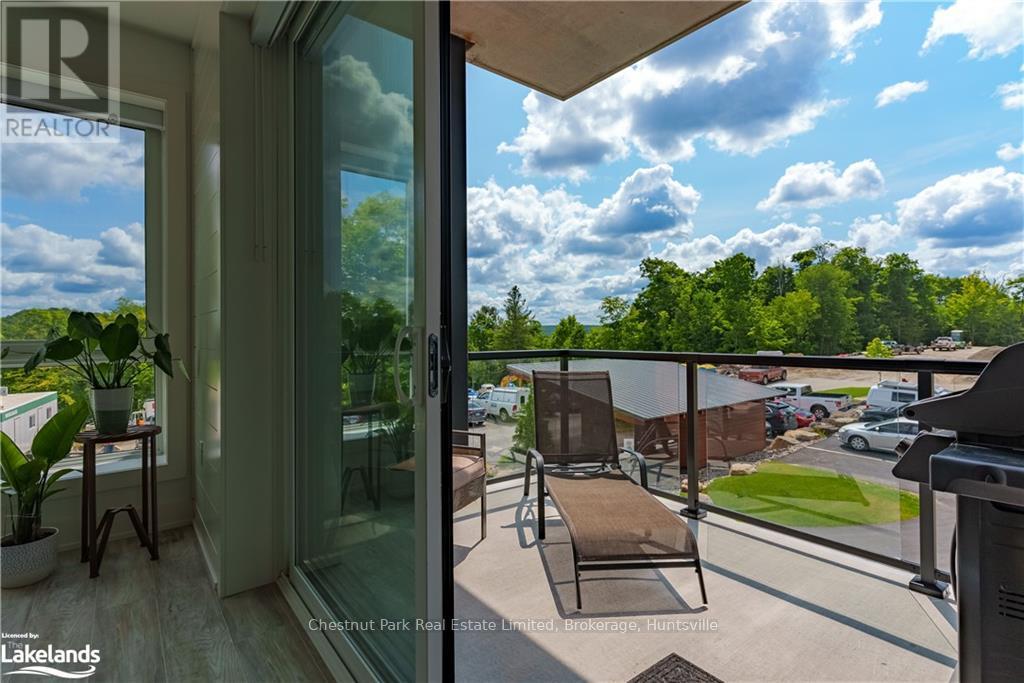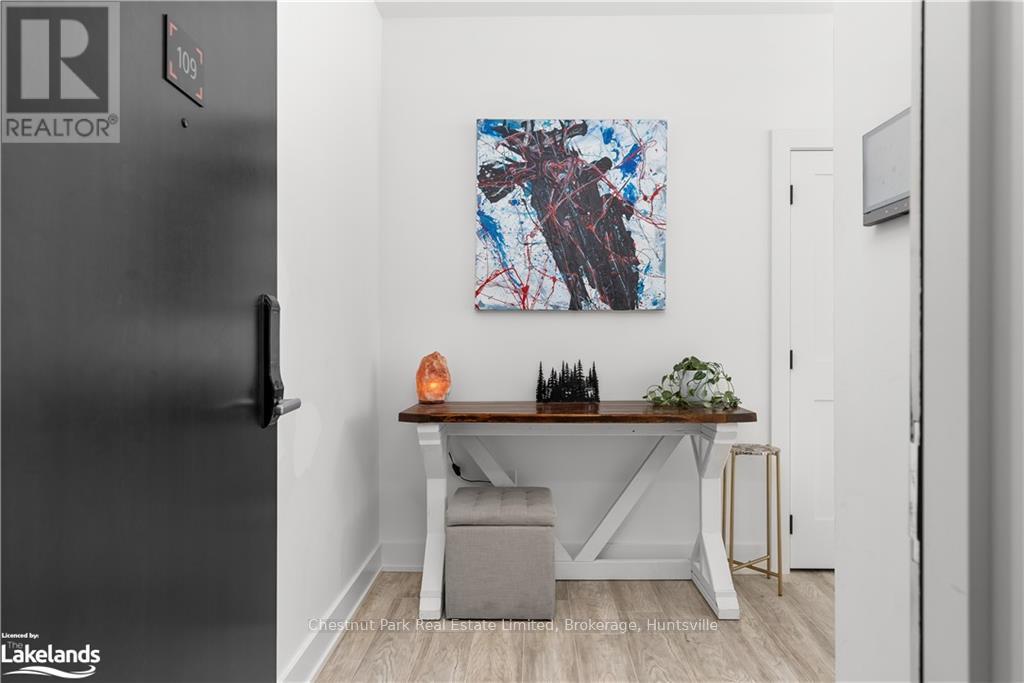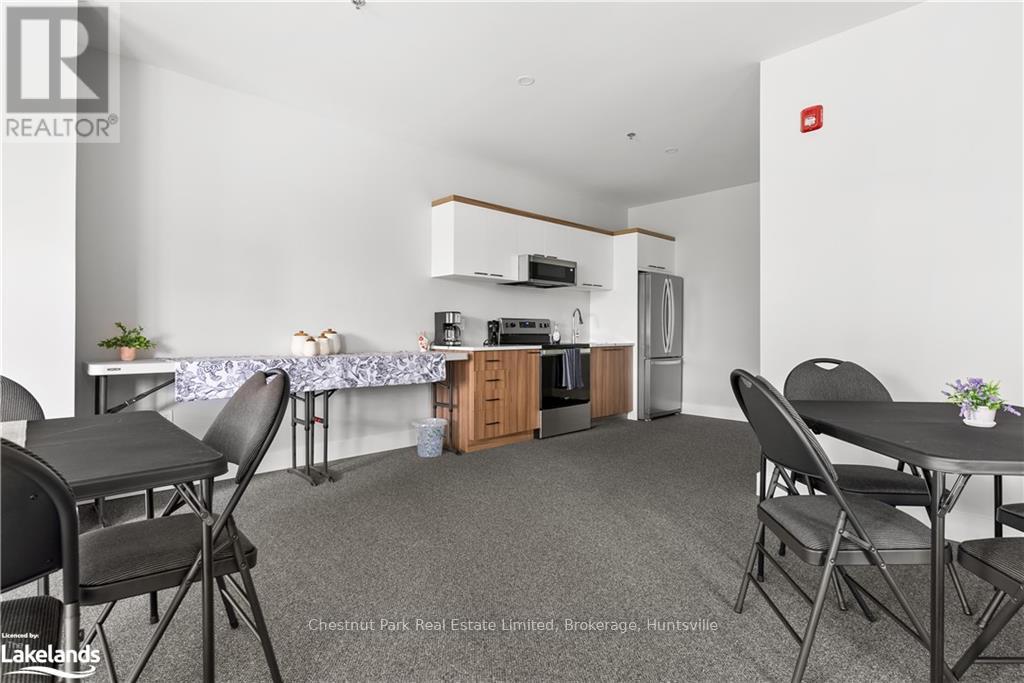109 - 18 Campus Trail Huntsville, Ontario P1H 0K2
Interested?
Contact us for more information
Kim O'grady
Broker
59 Main St,
Huntsville, Ontario P1H 2B8
$579,000Maintenance, Common Area Maintenance, Water, Parking
$432 Monthly
Maintenance, Common Area Maintenance, Water, Parking
$432 MonthlyWelcome to this delightful 1-bedroom, 1-bathroom condominium that exudes charm and cheerfulness. With a\r\nbright, airy atmosphere, every day here promises to lift your spirits. Imagine starting your mornings with a\r\ncup of coffee on your east-facing balcony, where you can soak in the warm sun and enjoy serene views of the\r\ntranquil surroundings. Inside, the condo boasts beautiful upgraded finishes throughout, highlighted by sleek\r\nstainless steel appliances that bring a touch of modern elegance to the space. Your comfort is further\r\nenhanced with exclusive amenities including a covered outdoor parking space (#38), a personal locker (#3)\r\nand in-suite laundry. Located in the coveted Alexander building of the Campus Trail community, this residence\r\noffers not just a home, but a lifestyle. Enjoy the convenience of being moments away from the hospital, scenic\r\ntrails for outdoor adventures, and the vibrant downtown scene bustling with shops and restaurants. Whether\r\nyou're unwinding in the comfort of your new home or exploring all that the neighbourhood has to offer, this\r\ncondo ensures a perfect blend of luxury and convenience. Don't hesitate—schedule a viewing today and make\r\n109-18 Campus Trail your own. (id:58576)
Property Details
| MLS® Number | X10438040 |
| Property Type | Single Family |
| Community Name | Chaffey |
| AmenitiesNearBy | Hospital |
| CommunityFeatures | Pet Restrictions |
| EquipmentType | Water Heater |
| Features | Flat Site, Balcony |
| ParkingSpaceTotal | 1 |
| RentalEquipmentType | Water Heater |
Building
| BathroomTotal | 1 |
| BedroomsAboveGround | 1 |
| BedroomsTotal | 1 |
| Amenities | Party Room, Visitor Parking, Storage - Locker |
| Appliances | Dishwasher, Dryer, Range, Refrigerator, Stove, Washer, Window Coverings |
| CoolingType | Central Air Conditioning |
| ExteriorFinish | Wood, Stone |
| FireProtection | Alarm System, Smoke Detectors |
| HeatingFuel | Natural Gas |
| HeatingType | Forced Air |
| SizeInterior | 899.9921 - 998.9921 Sqft |
| Type | Apartment |
| UtilityWater | Municipal Water |
Land
| Acreage | No |
| LandAmenities | Hospital |
| ZoningDescription | In, R2 |
Rooms
| Level | Type | Length | Width | Dimensions |
|---|---|---|---|---|
| Main Level | Kitchen | 3.35 m | 4.5 m | 3.35 m x 4.5 m |
| Main Level | Dining Room | 3.23 m | 4.5 m | 3.23 m x 4.5 m |
| Main Level | Utility Room | 1.19 m | 1.12 m | 1.19 m x 1.12 m |
| Main Level | Living Room | 5.94 m | 4.93 m | 5.94 m x 4.93 m |
| Main Level | Bedroom | 3.68 m | 3.76 m | 3.68 m x 3.76 m |
| Main Level | Bathroom | 2.18 m | 2.82 m | 2.18 m x 2.82 m |
https://www.realtor.ca/real-estate/27580675/109-18-campus-trail-huntsville-chaffey-chaffey








































