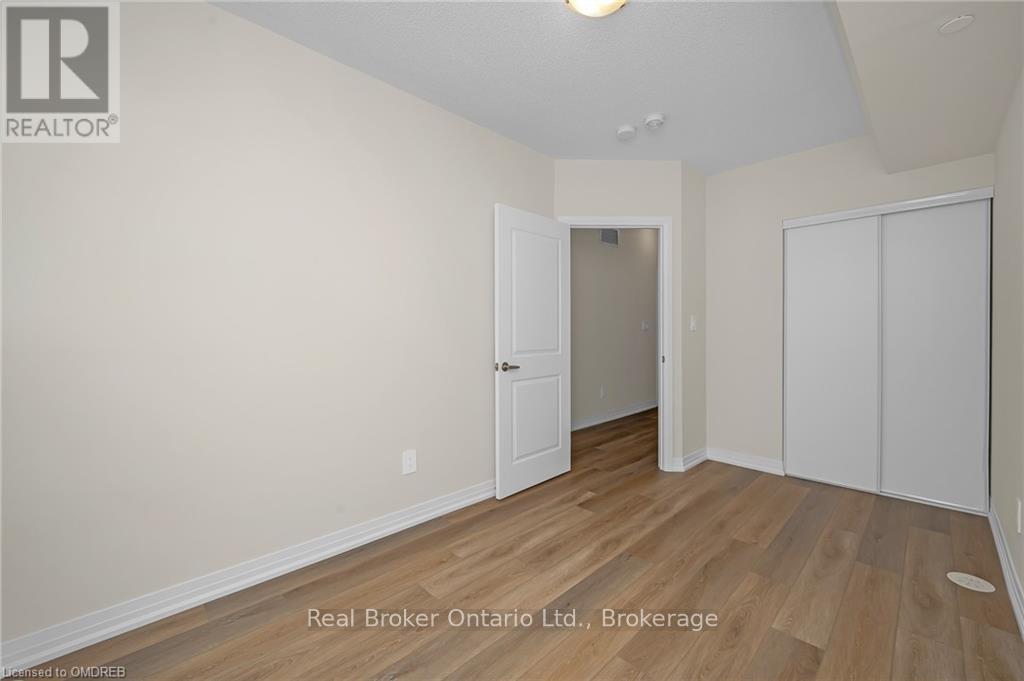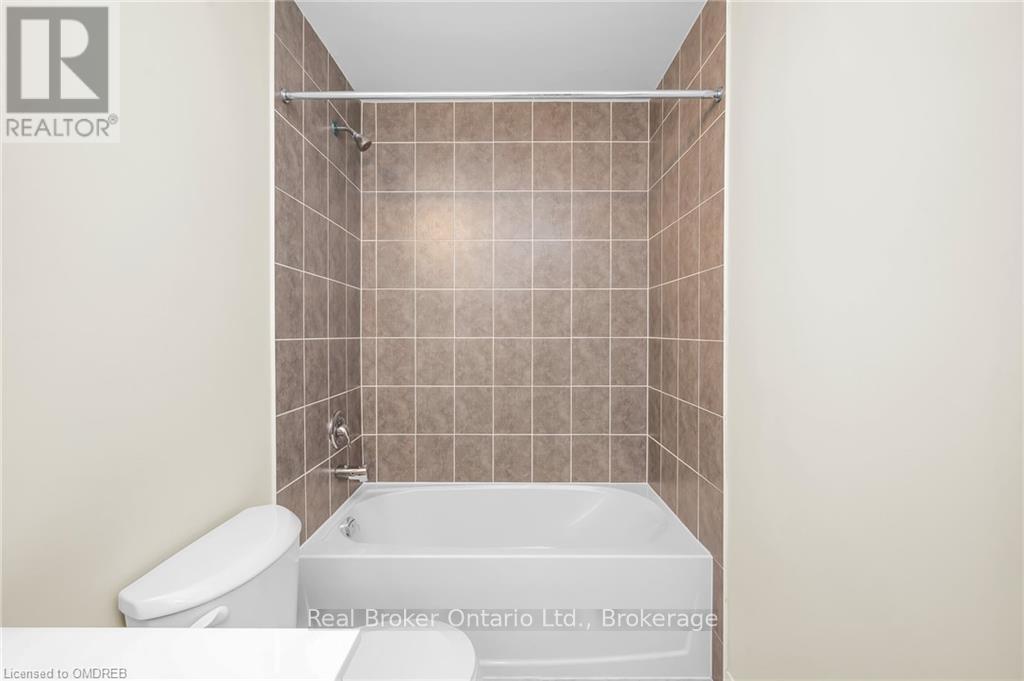109 - 1569 Rose Way Milton, Ontario L9T 7E7
Interested?
Contact us for more information
Scott Benson
Broker
4145 North Service Rd - 2nd Floor #c
Burlington, Ontario M5X 1E3
Janette Pace
Salesperson
4145 North Service Rd - 2nd Floor #c
Burlington, Ontario M5X 1E3
$2,999 Monthly
Stunning Brand-New 2-Bedroom, 2-Bathroom Townhouse with a rooftop patio and Underground Parking!\r\nThis beautifully designed 1,311 sq ft townhouse offers Carpet-free living, in-suite laundry and features high-end upgrades throughout. The kitchen is a chef’s dream, featuring an impressive 8-foot island with an eat-in breakfast bar and tons of cupboard space, perfect for casual dining and entertaining. The home also boasts two decks, allowing you to enjoy stunning sunrises and sunsets. A 20' x 14.5' rooftop patio provides a private and spacious outdoor retreat. Underground parking adds further convenience.\r\nSituated in a prime location, this community offers it all - minutes from shopping centers, major highways, the GO Station, community centre, top-rated schools, and excellent golfing. Don't miss out on this one! Book a showing today. (id:58576)
Property Details
| MLS® Number | W10431013 |
| Property Type | Single Family |
| Community Name | 1026 - CB Cobban |
| AmenitiesNearBy | Hospital |
| CommunityFeatures | Pet Restrictions |
| EquipmentType | Water Heater |
| ParkingSpaceTotal | 1 |
| RentalEquipmentType | Water Heater |
| Structure | Deck |
Building
| BathroomTotal | 2 |
| BedroomsAboveGround | 2 |
| BedroomsTotal | 2 |
| Amenities | Visitor Parking, Storage - Locker |
| Appliances | Water Heater, Blinds, Dishwasher, Dryer, Microwave, Refrigerator, Stove, Washer, Window Coverings |
| CoolingType | Central Air Conditioning |
| ExteriorFinish | Stucco, Brick |
| FireProtection | Smoke Detectors |
| FoundationType | Poured Concrete |
| HeatingFuel | Natural Gas |
| HeatingType | Forced Air |
| StoriesTotal | 3 |
| SizeInterior | 1199.9898 - 1398.9887 Sqft |
| Type | Row / Townhouse |
| UtilityWater | Municipal Water |
Parking
| Underground |
Land
| Acreage | No |
| LandAmenities | Hospital |
| ZoningDescription | Fd |
Rooms
| Level | Type | Length | Width | Dimensions |
|---|---|---|---|---|
| Second Level | Bathroom | 2.44 m | 1.47 m | 2.44 m x 1.47 m |
| Second Level | Other | 2.44 m | 1.52 m | 2.44 m x 1.52 m |
| Second Level | Bedroom | 3.76 m | 2.44 m | 3.76 m x 2.44 m |
| Second Level | Bedroom | 4.55 m | 2.49 m | 4.55 m x 2.49 m |
| Third Level | Utility Room | 2.21 m | 1.98 m | 2.21 m x 1.98 m |
| Main Level | Kitchen | Measurements not available | ||
| Main Level | Other | Measurements not available | ||
| Main Level | Laundry Room | 2.44 m | 0.91 m | 2.44 m x 0.91 m |
https://www.realtor.ca/real-estate/27665368/109-1569-rose-way-milton-1026-cb-cobban-1026-cb-cobban





































