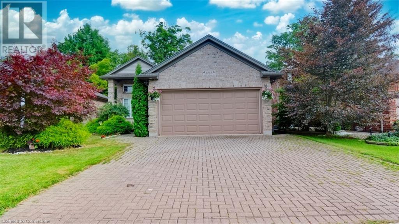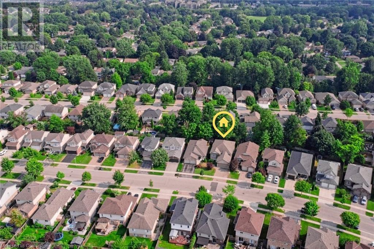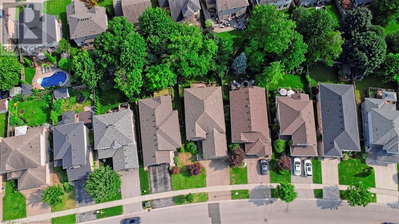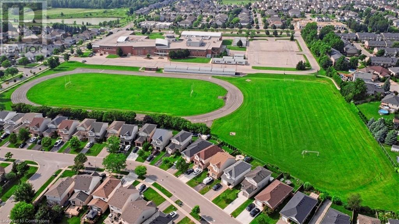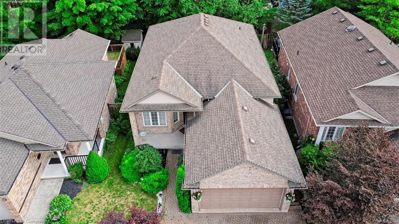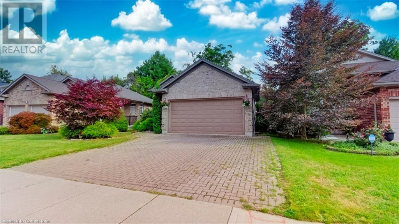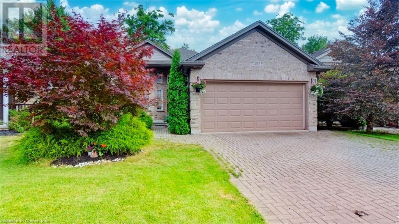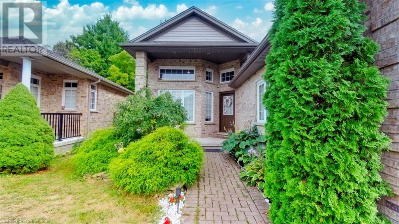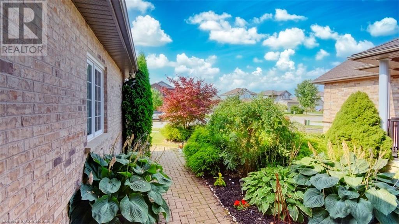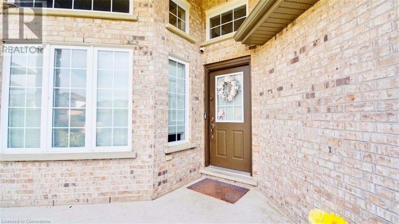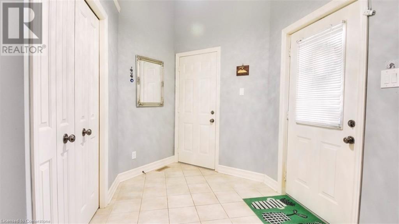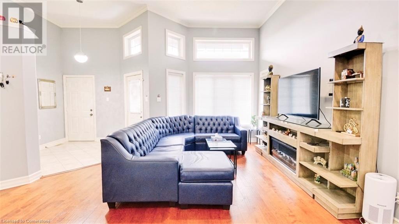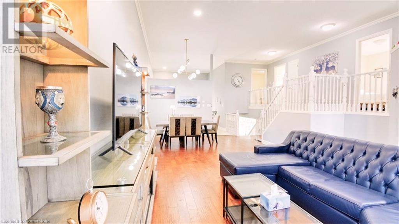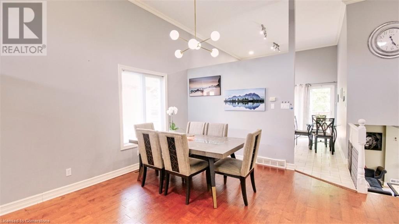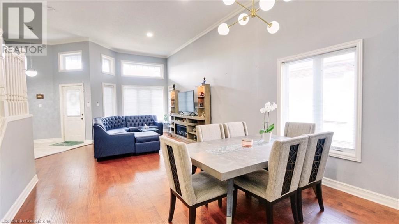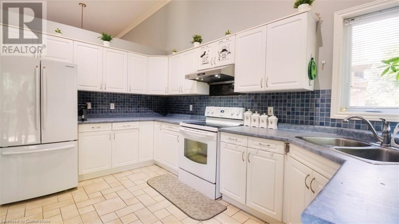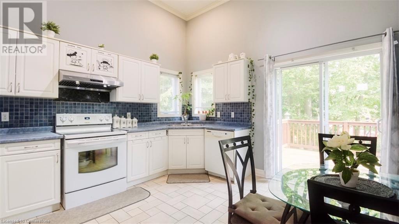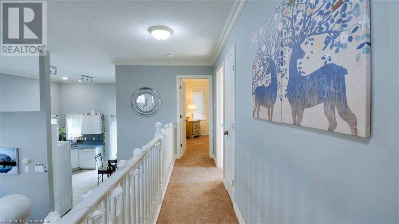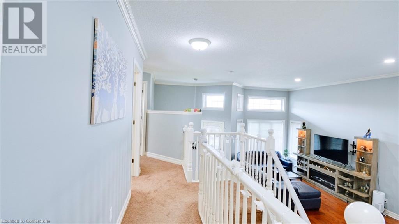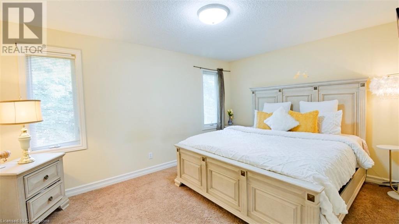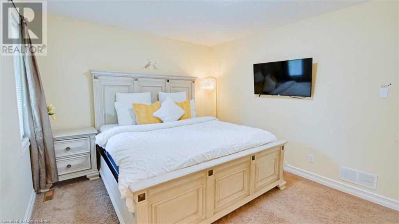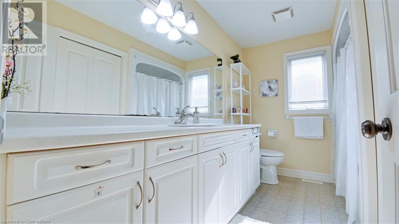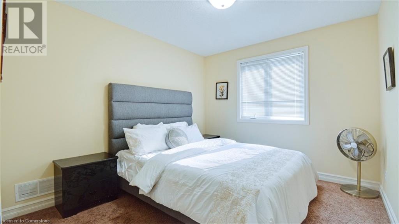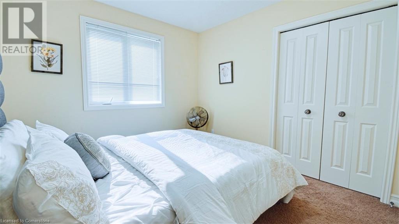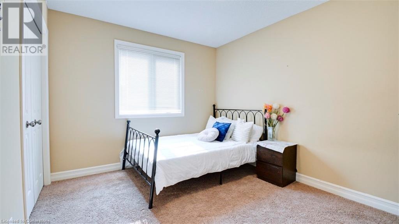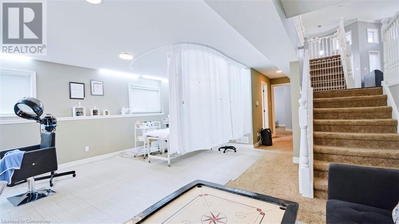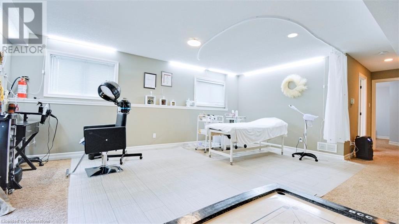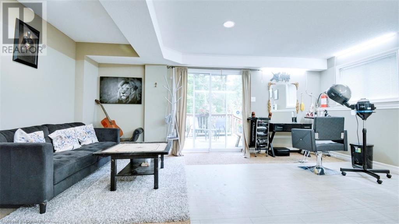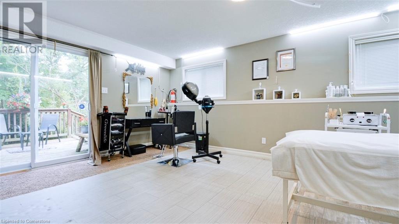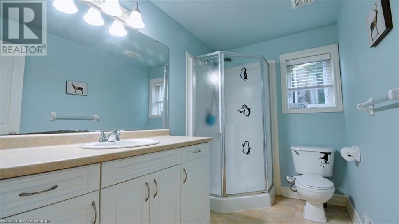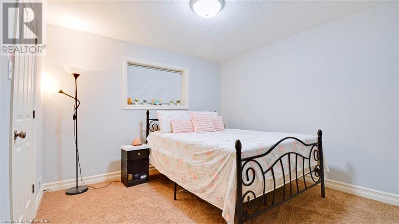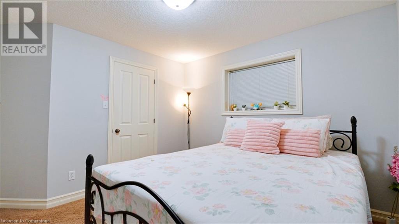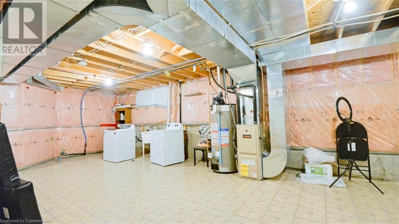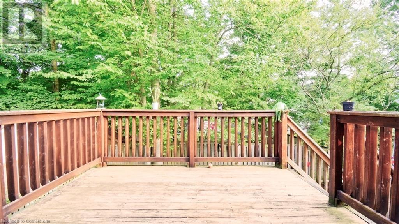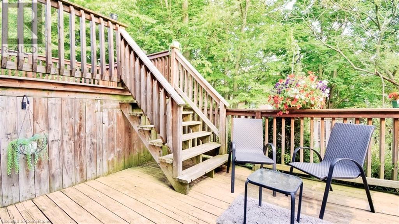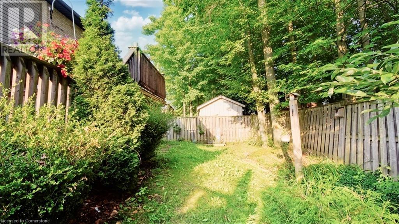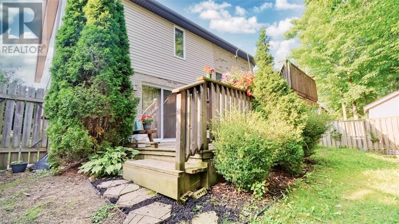1085 South Wenige Drive London, Ontario N5X 4G5
Interested?
Contact us for more information
Harpreet Rakhra
Salesperson
295 Queen Street East M
Brampton, Ontario L6W 3R1
$819,000
Welcome to 1085 South Wenige Drive, nestled in the ever-growing, family friendly neighborhood of North London. This stunning 4-level side split boasts an open concept main floor with 12-foot ceilings and abundant natural light. The walkout basement features a spacious family room, a generously sized bedroom, and a full bathroom, offering the potential to generate income with minor fixes. The home features an impressive two-tiered deck with two walkouts leading to a private fully fenced yard. The interlocking double wide driveway driveway and two-car garage offer additional space for two more vehicles. Recent updates include main floor pot lights (2021), a new washer and dryer (2020), and shingles replaced (2015) Located on a quiet street, this home is in close proximity to schools, shopping centers, playgrounds, and bus routes. (id:58576)
Property Details
| MLS® Number | 40643292 |
| Property Type | Single Family |
| AmenitiesNearBy | Place Of Worship, Playground, Public Transit, Schools, Shopping |
| CommunityFeatures | Community Centre, School Bus |
| EquipmentType | Water Heater |
| Features | Sump Pump, Automatic Garage Door Opener |
| ParkingSpaceTotal | 4 |
| RentalEquipmentType | Water Heater |
Building
| BathroomTotal | 2 |
| BedroomsAboveGround | 3 |
| BedroomsBelowGround | 1 |
| BedroomsTotal | 4 |
| Appliances | Central Vacuum - Roughed In, Dishwasher, Dryer, Refrigerator, Stove, Washer, Window Coverings, Garage Door Opener |
| BasementDevelopment | Partially Finished |
| BasementType | Full (partially Finished) |
| ConstructedDate | 2004 |
| ConstructionStyleAttachment | Detached |
| CoolingType | Central Air Conditioning |
| ExteriorFinish | Brick, Vinyl Siding |
| FoundationType | Poured Concrete |
| HeatingFuel | Natural Gas |
| SizeInterior | 1530 Sqft |
| Type | House |
| UtilityWater | Municipal Water |
Parking
| Attached Garage |
Land
| Acreage | No |
| LandAmenities | Place Of Worship, Playground, Public Transit, Schools, Shopping |
| LandscapeFeatures | Landscaped |
| Sewer | Municipal Sewage System |
| SizeDepth | 116 Ft |
| SizeFrontage | 39 Ft |
| SizeTotalText | Under 1/2 Acre |
| ZoningDescription | R1-4 |
Rooms
| Level | Type | Length | Width | Dimensions |
|---|---|---|---|---|
| Second Level | 4pc Bathroom | Measurements not available | ||
| Second Level | Bedroom | 11'2'' x 9'11'' | ||
| Second Level | Bedroom | 11'5'' x 9'10'' | ||
| Second Level | Primary Bedroom | 14'8'' x 10'11'' | ||
| Basement | Utility Room | 12'7'' x 33'9'' | ||
| Basement | Cold Room | Measurements not available | ||
| Lower Level | 3pc Bathroom | Measurements not available | ||
| Lower Level | Recreation Room | 18'11'' x 18'10'' | ||
| Lower Level | Bedroom | 12'7'' x 10'9'' | ||
| Main Level | Kitchen | 13'7'' x 12'5'' | ||
| Main Level | Dining Room | 11'0'' x 17'0'' | ||
| Main Level | Living Room | 16'0'' x 17'0'' |
https://www.realtor.ca/real-estate/27379371/1085-south-wenige-drive-london


