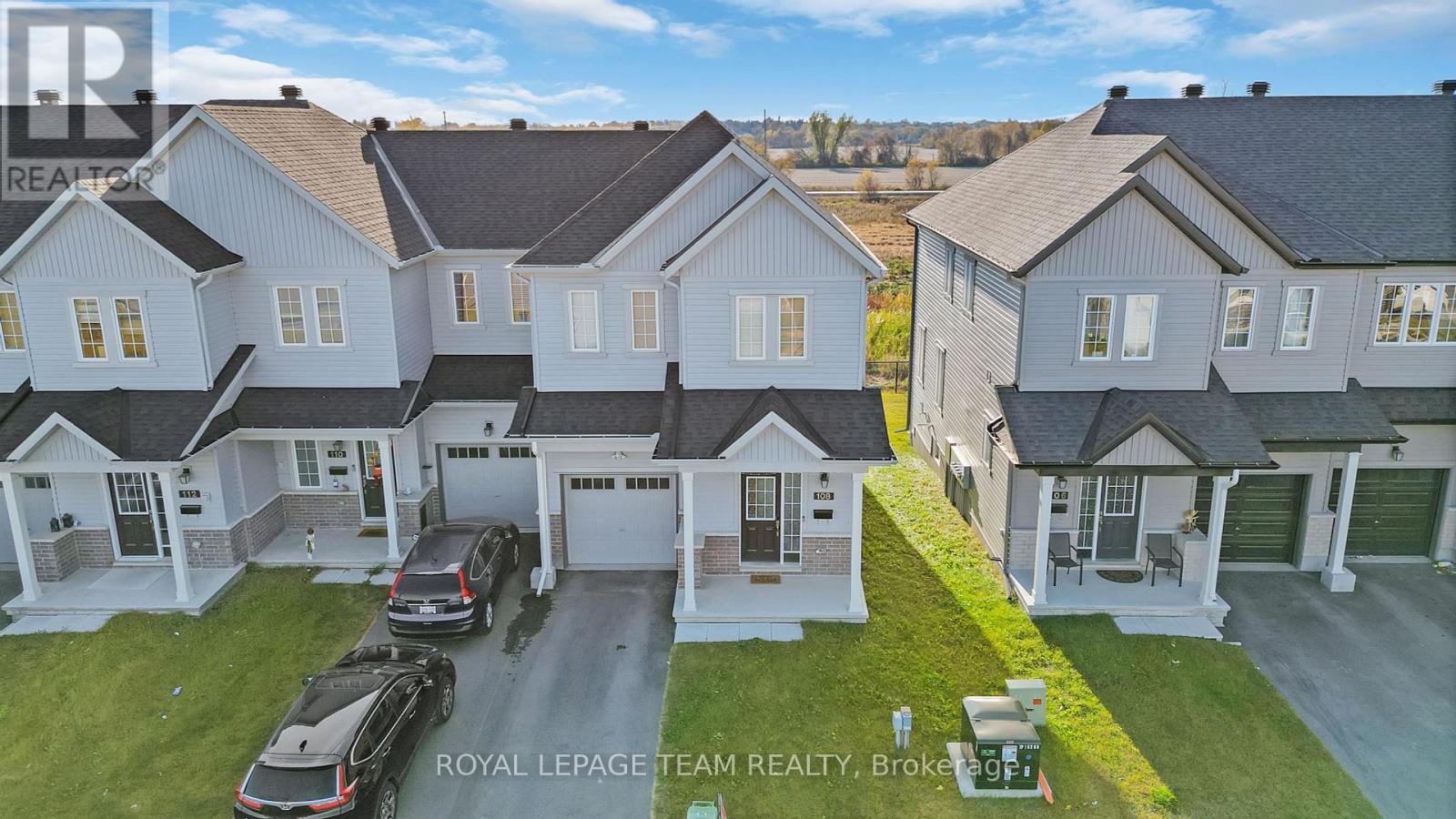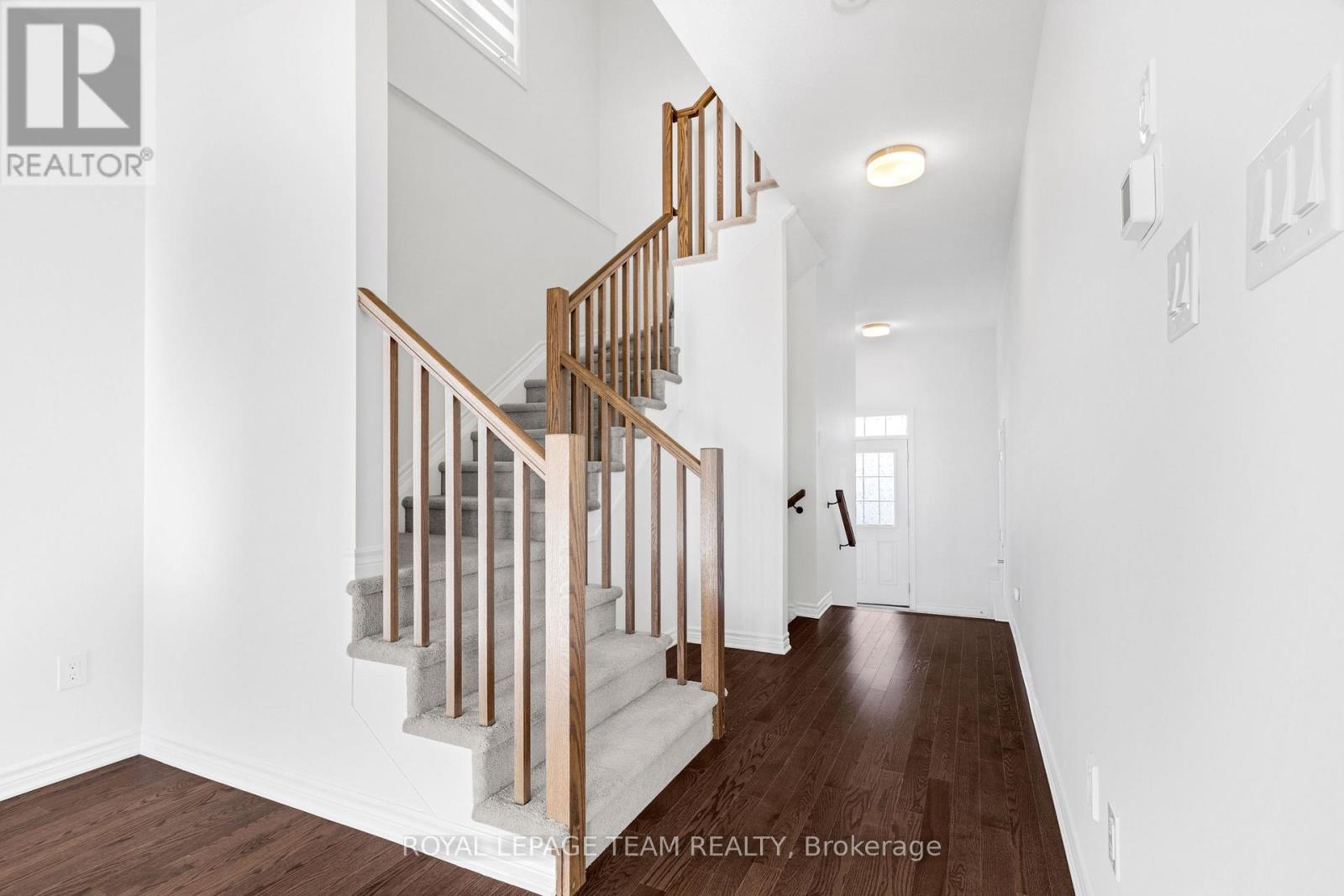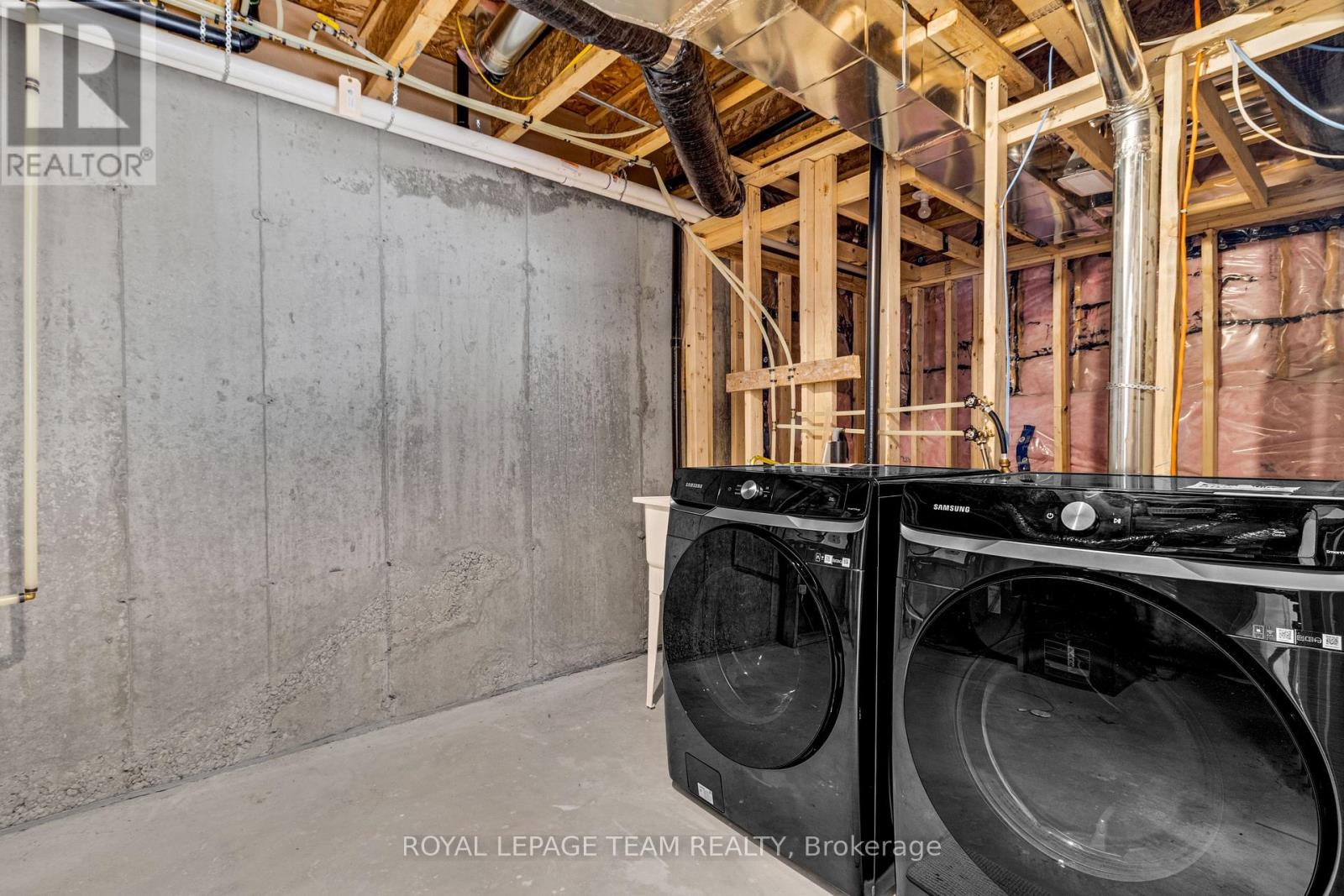108 Main Halyard Lane Ottawa, Ontario K2J 7B6
Interested?
Contact us for more information
Mahesh Dachavaram
Salesperson
1723 Carling Avenue, Suite 1
Ottawa, Ontario K2A 1C8
Dawei Zhu
Broker
1723 Carling Avenue, Suite 1
Ottawa, Ontario K2A 1C8
$2,790 Monthly
AVAILABLE IMMEDIATLY - Welcome to this beautiful and gently lived-in 3 Bed, 2.5 Bath Townhome in the heart of the desirable neighborhood of Barrhaven. This gorgeous End-unit townhouse features end-to-end hardwood flooring, with 3 bed and a computer nook (loft) on the upper floor, including an ensuite bathroom with a walk-in closet, and 2 additional bedrooms. The main floor offers a spacious open-concept kitchen with quartz countertops and ample storage, a great room, a dining area, and a powder room. The lower level includes a finished family room, and plenty of storage. Upgrades include quartz countertops and hardwood flooring on Main and Second floors, custom closets in all bedrooms, central vacuum, and a finished basement with a full bathroom. Right infront of St. Juan Diego School, walking distance to Flagstaff Park, 5 mins drive to Market Place. (id:58576)
Property Details
| MLS® Number | X11892511 |
| Property Type | Single Family |
| Community Name | 7711 - Barrhaven - Half Moon Bay |
| AmenitiesNearBy | Schools, Park |
| CommunityFeatures | Community Centre |
| ParkingSpaceTotal | 2 |
Building
| BathroomTotal | 3 |
| BedroomsAboveGround | 3 |
| BedroomsTotal | 3 |
| Amenities | Fireplace(s) |
| Appliances | Blinds |
| BasementDevelopment | Finished |
| BasementType | N/a (finished) |
| ConstructionStyleAttachment | Attached |
| CoolingType | Central Air Conditioning |
| ExteriorFinish | Vinyl Siding |
| FoundationType | Poured Concrete |
| HalfBathTotal | 1 |
| HeatingFuel | Natural Gas |
| HeatingType | Forced Air |
| StoriesTotal | 2 |
| SizeInterior | 1999.983 - 2499.9795 Sqft |
| Type | Row / Townhouse |
| UtilityWater | Municipal Water |
Parking
| Attached Garage |
Land
| Acreage | No |
| LandAmenities | Schools, Park |
| Sewer | Sanitary Sewer |
Rooms
| Level | Type | Length | Width | Dimensions |
|---|---|---|---|---|
| Second Level | Primary Bedroom | 4.26 m | 4.57 m | 4.26 m x 4.57 m |
| Second Level | Bedroom 2 | 3.09 m | 3.09 m x Measurements not available | |
| Second Level | Bedroom 3 | 3.04 m | 2.61 m | 3.04 m x 2.61 m |
| Basement | Recreational, Games Room | 3.58 m | 5.84 m | 3.58 m x 5.84 m |
| Main Level | Kitchen | 2.43 m | 2.59 m | 2.43 m x 2.59 m |
| Main Level | Dining Room | 2.43 m | 3.37 m | 2.43 m x 3.37 m |
| Main Level | Great Room | 3.75 m | 6.4 m | 3.75 m x 6.4 m |





























