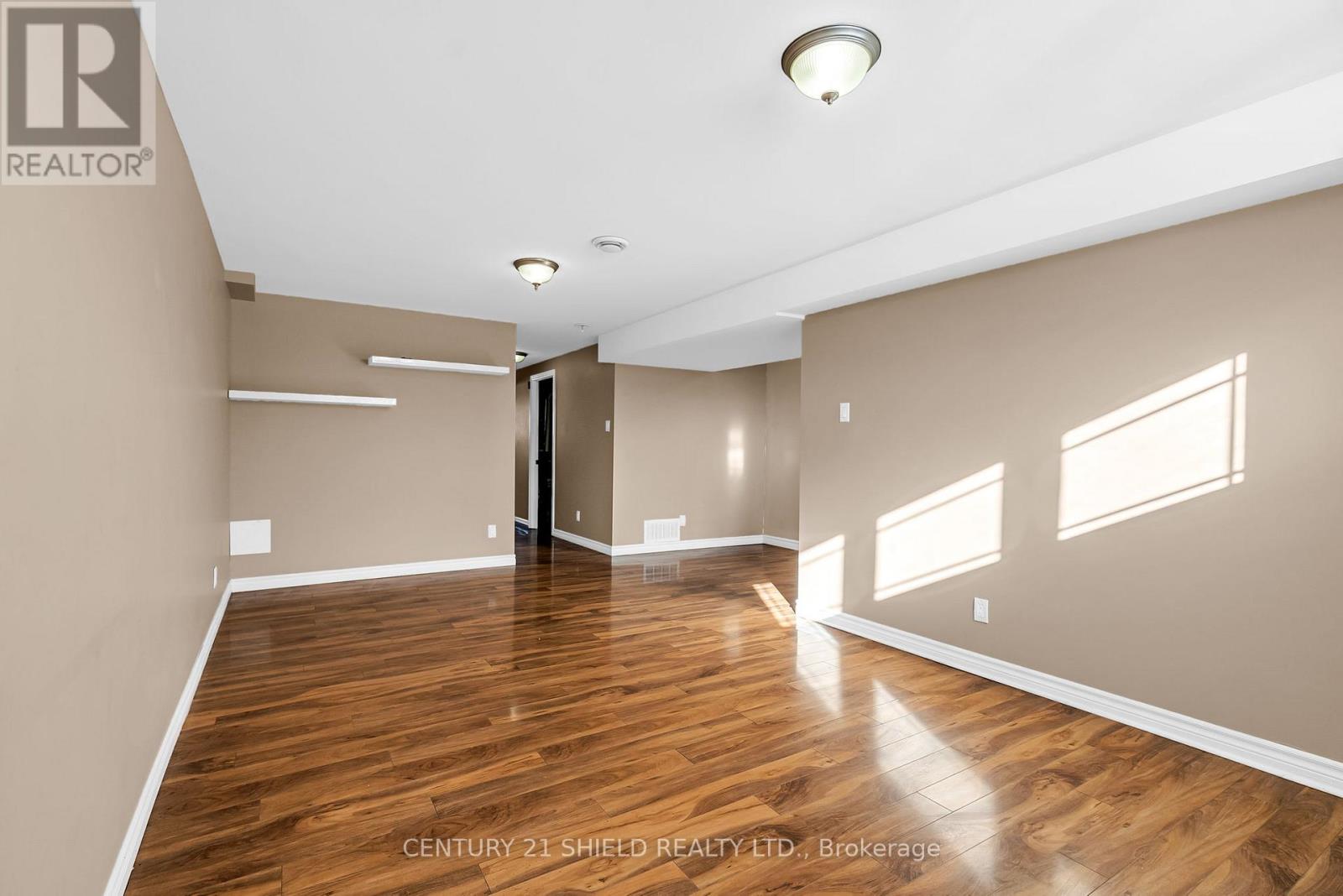108 Forestdale Crescent Cornwall, Ontario K6K 0A5
Interested?
Contact us for more information
Matthew Girgis
Salesperson
703 Cotton Mill St #109
Cornwall, Ontario K6H 0E7
$424,900
Family living at its finest! Experience the perfect blend of comfort and convenience in this beautiful 2011 semi-detached home located in the peaceful North end of Cornwall, a family-oriented neighborhood. This home offers easy access to major highways such as HWY 138 & HWY 401. The main floor of the home features an open-concept living space with three bedrooms, including a generously sized primary bedroom with loads of closet space. The natural light that pours in through the large windows, creates a warm and welcoming atmosphere. The basement is an excellent space for relaxing, with a finished cozy rec room that's perfect for the kids to run around or movie nights. There's also a second bathroom with laundry in the lower level. This stunning home offers a serene outdoor space on the cute deck, which is perfect for enjoying your morning coffee or unwinding after a long day. (id:58576)
Property Details
| MLS® Number | X11910285 |
| Property Type | Single Family |
| Community Name | 717 - Cornwall |
| ParkingSpaceTotal | 2 |
Building
| BathroomTotal | 2 |
| BedroomsAboveGround | 3 |
| BedroomsTotal | 3 |
| Appliances | Water Heater, Dishwasher, Dryer, Microwave, Refrigerator, Stove, Washer |
| ArchitecturalStyle | Raised Bungalow |
| BasementDevelopment | Finished |
| BasementType | N/a (finished) |
| ConstructionStyleAttachment | Semi-detached |
| CoolingType | Central Air Conditioning |
| ExteriorFinish | Vinyl Siding |
| FoundationType | Poured Concrete |
| HeatingFuel | Natural Gas |
| HeatingType | Forced Air |
| StoriesTotal | 1 |
| Type | House |
| UtilityWater | Municipal Water |
Land
| Acreage | No |
| Sewer | Sanitary Sewer |
| SizeDepth | 96 Ft ,10 In |
| SizeFrontage | 28 Ft ,3 In |
| SizeIrregular | 28.29 X 96.84 Ft |
| SizeTotalText | 28.29 X 96.84 Ft |
Rooms
| Level | Type | Length | Width | Dimensions |
|---|---|---|---|---|
| Basement | Recreational, Games Room | 6.5 m | 4.11 m | 6.5 m x 4.11 m |
| Basement | Family Room | 5.34 m | 6.11 m | 5.34 m x 6.11 m |
| Basement | Bathroom | 2.09 m | 3.8 m | 2.09 m x 3.8 m |
| Basement | Utility Room | 3.1 m | 3.8 m | 3.1 m x 3.8 m |
| Main Level | Primary Bedroom | 3.9 m | 3.97 m | 3.9 m x 3.97 m |
| Main Level | Bedroom 2 | 2.72 m | 3.99 m | 2.72 m x 3.99 m |
| Main Level | Bedroom 3 | 3.75 m | 2.76 m | 3.75 m x 2.76 m |
| Main Level | Bathroom | 1.64 m | 2.73 m | 1.64 m x 2.73 m |
| Main Level | Kitchen | 2.87 m | 3.16 m | 2.87 m x 3.16 m |
| Main Level | Dining Room | 2.57 m | 3.16 m | 2.57 m x 3.16 m |
| Main Level | Living Room | 5.44 m | 4.4 m | 5.44 m x 4.4 m |
https://www.realtor.ca/real-estate/27772870/108-forestdale-crescent-cornwall-717-cornwall























