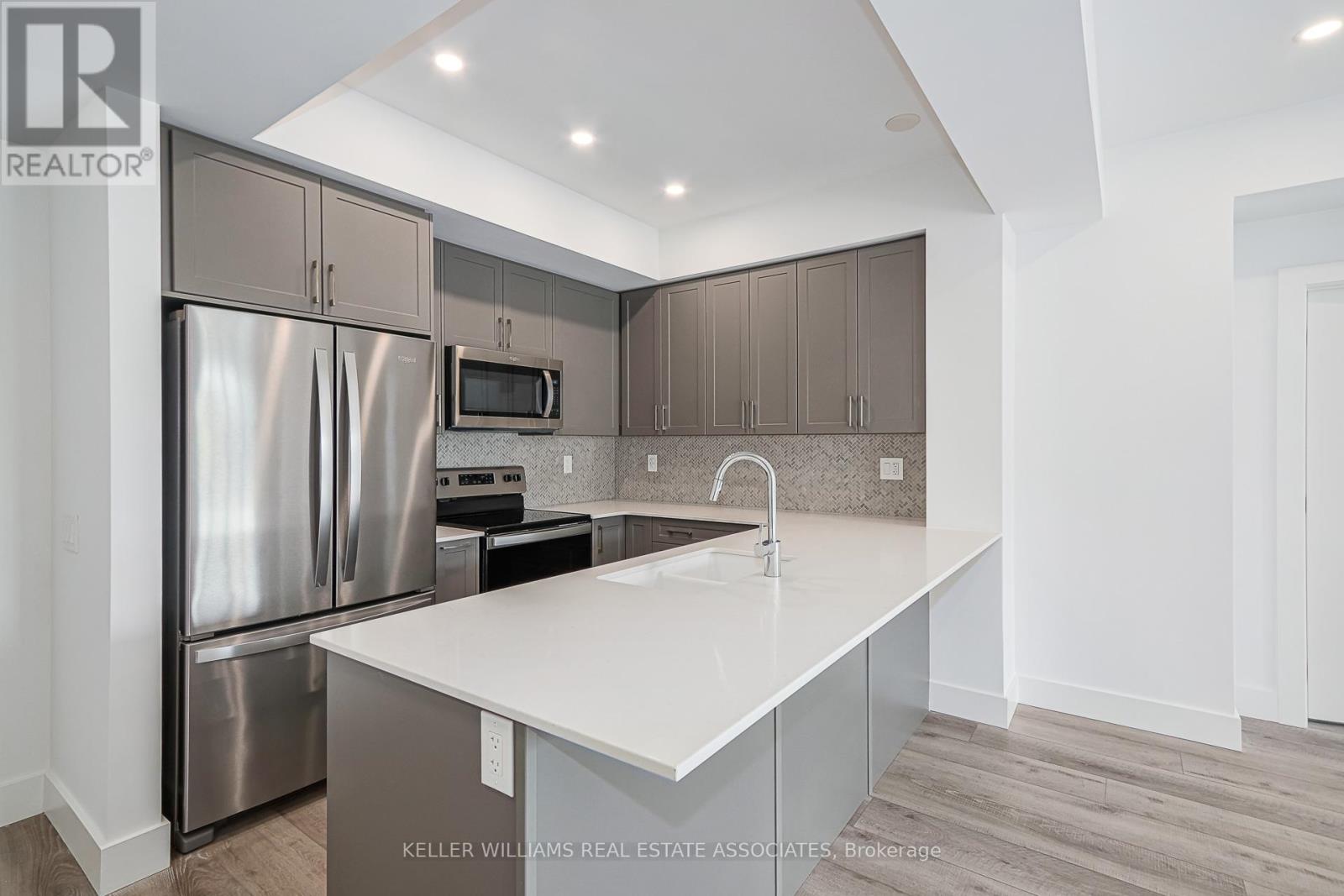108 - 4 Kimberly Lane Collingwood, Ontario L9Y 5T6
Interested?
Contact us for more information
Amy Shugar
Salesperson
7145 West Credit Ave B1 #100
Mississauga, Ontario L5N 6J7
$2,400 Monthly
Introducing the brand new Royal Windsor Condominiums in desirable Collingwood. This Suite - The Monarch model is perfect size for the active retiree as it features two bedrooms, two full bathrooms and a ground floor patio.You will love the trendy modern upgrades and open concept condo with luxuriously appointed features and finishes throughout. Set in the highly desired community of Balmoral Village, Royal Windsor is an innovative vision founded on principles that celebrate life, nature, and holistic living. Every part of this vibrant adult lifestyle community is designed to keep you healthy and active. Royal Windsor offers a rooftop patio with views of Blue Mountain and Osler Bluff Ski Club. Its a perfect place to mingle with neighbours, have a BBQ and enjoy the beautiful views our area has to offer. (id:58576)
Property Details
| MLS® Number | S11881879 |
| Property Type | Single Family |
| Community Name | Collingwood |
| AmenitiesNearBy | Beach, Hospital |
| CommunityFeatures | Pet Restrictions, Community Centre |
| Features | Cul-de-sac |
| ParkingSpaceTotal | 1 |
| Structure | Patio(s) |
Building
| BathroomTotal | 2 |
| BedroomsAboveGround | 2 |
| BedroomsTotal | 2 |
| Amenities | Storage - Locker |
| Appliances | Garage Door Opener Remote(s), Dishwasher, Dryer, Microwave, Range, Refrigerator, Stove, Washer |
| CoolingType | Central Air Conditioning, Air Exchanger |
| ExteriorFinish | Brick |
| FireProtection | Security System |
| FlooringType | Tile |
| FoundationType | Concrete |
| HeatingType | Heat Recovery Ventilation (hrv) |
| SizeInterior | 999.992 - 1198.9898 Sqft |
| Type | Apartment |
Parking
| Underground |
Land
| Acreage | No |
| LandAmenities | Beach, Hospital |
Rooms
| Level | Type | Length | Width | Dimensions |
|---|---|---|---|---|
| Main Level | Kitchen | 3.13 m | 2.71 m | 3.13 m x 2.71 m |
| Main Level | Primary Bedroom | 4.57 m | 3.26 m | 4.57 m x 3.26 m |
| Main Level | Living Room | 6.67 m | 3.35 m | 6.67 m x 3.35 m |
| Main Level | Dining Room | 6.67 m | 3.35 m | 6.67 m x 3.35 m |
| Main Level | Bedroom 2 | 4.05 m | 2.86 m | 4.05 m x 2.86 m |
https://www.realtor.ca/real-estate/27713697/108-4-kimberly-lane-collingwood-collingwood






















