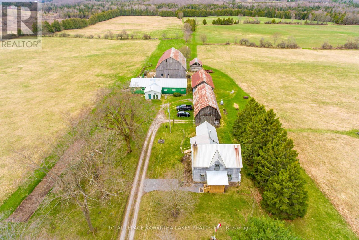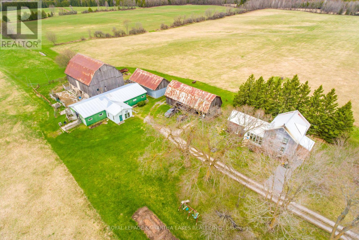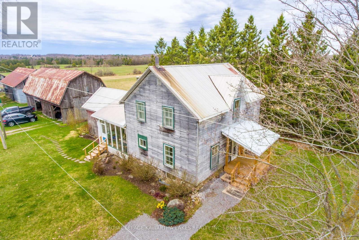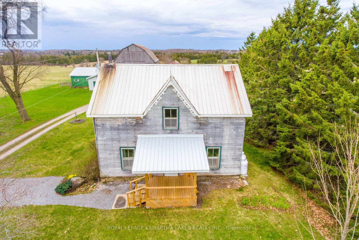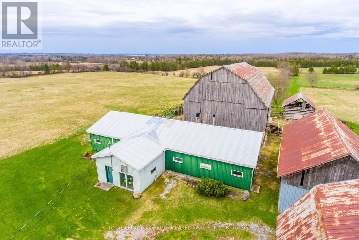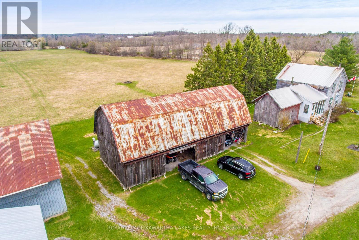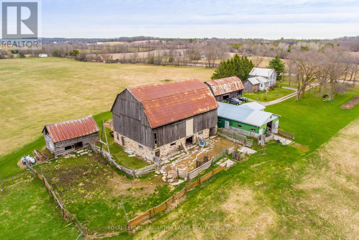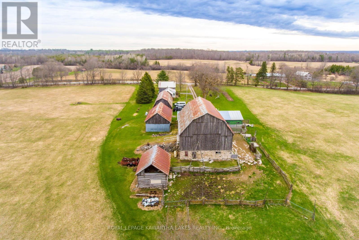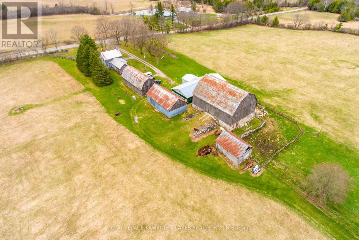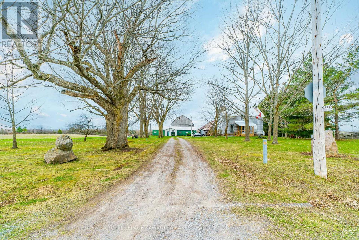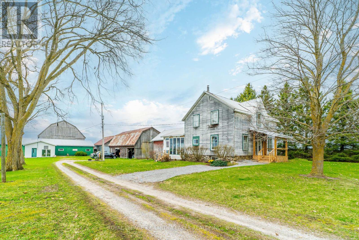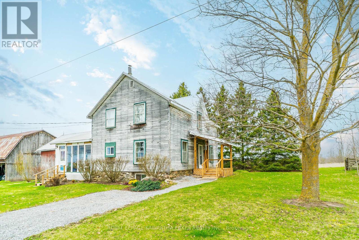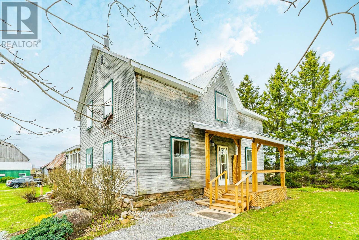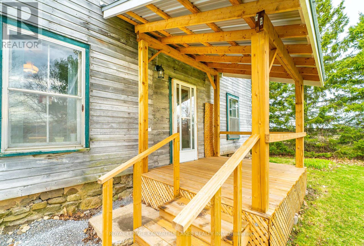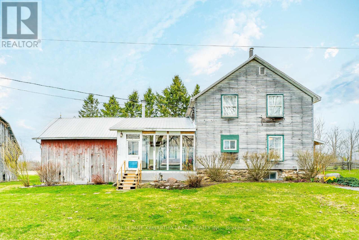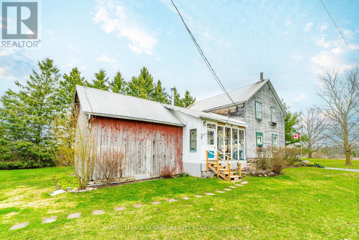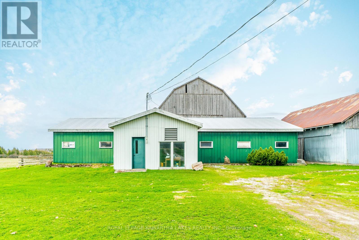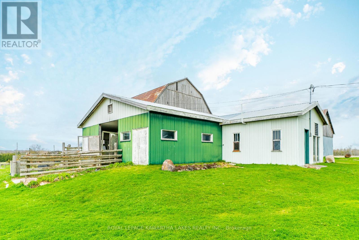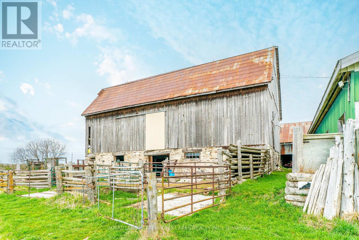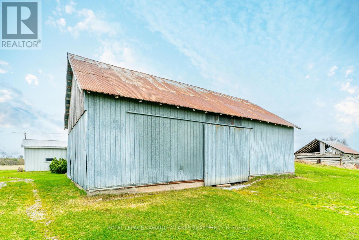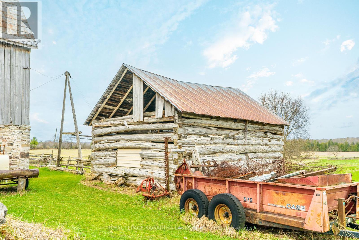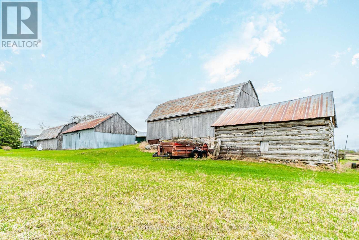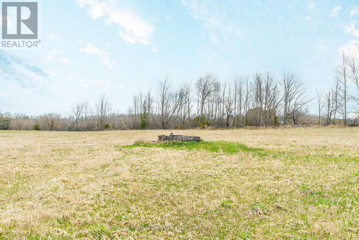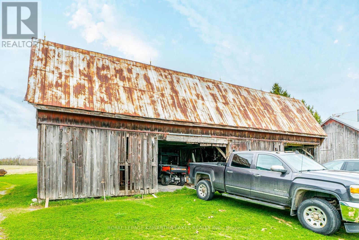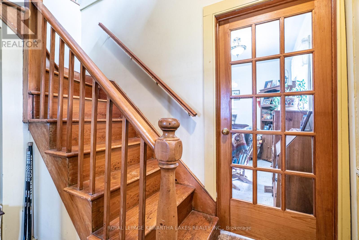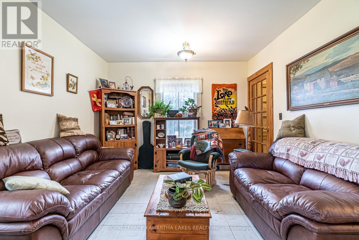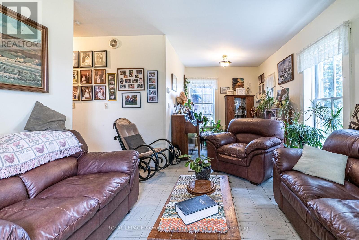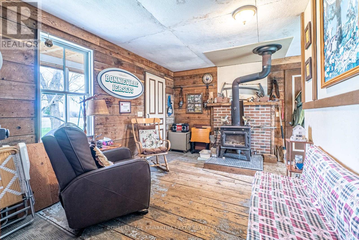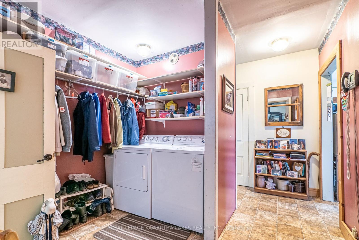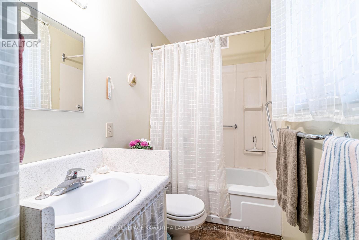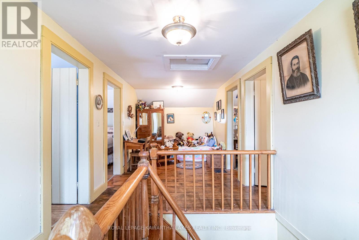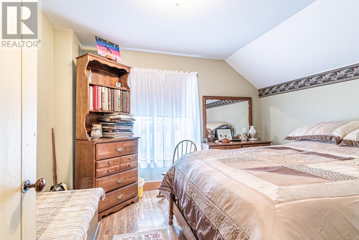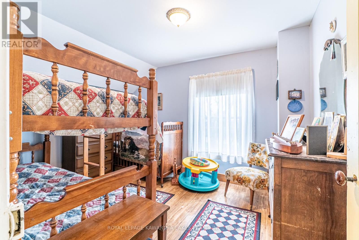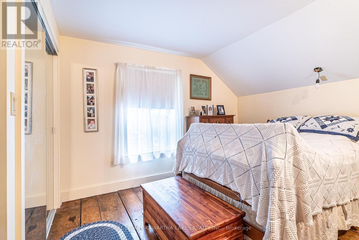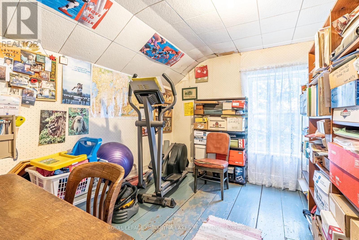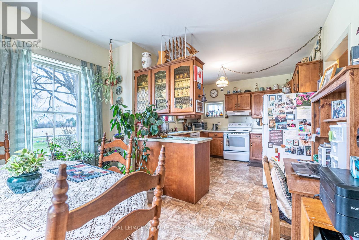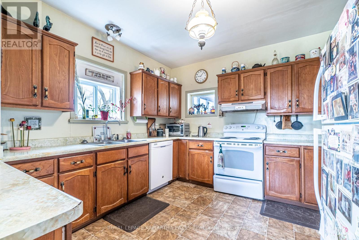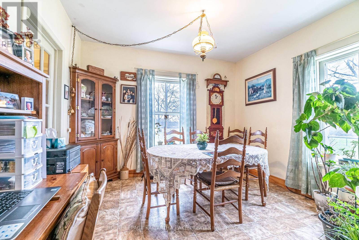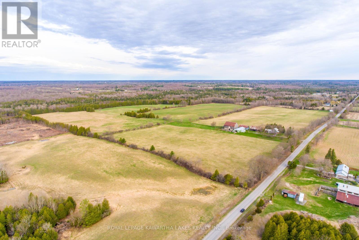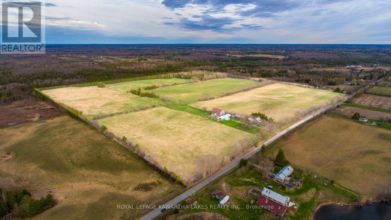107 Coshs Road Kawartha Lakes, Ontario K0M 1A0
Interested?
Contact us for more information
Guy Gordon Masters
Broker of Record
Royal LePage Kawartha Lakes Realty Inc.
261 Kent Street W Unit B
Lindsay, Ontario K9V 2Z3
261 Kent Street W Unit B
Lindsay, Ontario K9V 2Z3
Gina Masters
Salesperson
Royal LePage Kawartha Lakes Realty Inc.
261 Kent Street W Unit B
Lindsay, Ontario K9V 2Z3
261 Kent Street W Unit B
Lindsay, Ontario K9V 2Z3
4 Bedroom
1 Bathroom
1099.9909 - 1499.9875 sqft
Fireplace
Forced Air
Acreage
Landscaped
$1,259,000
108 Acre Farm with existing Circa 1880 1 1/2 Storey Home. Plank Floors, Original Trim. Approximately 90 workable acres with approximately 18 acres of bush and pond. Bank barn and Drive sheds in good condition. Dairy Barn. Vegetable Gardens. Maple and Oak laned driveway. Peaceful quiet setting on paved road, close to village of Bobcaygeon. (id:58576)
Property Details
| MLS® Number | X8250430 |
| Property Type | Agriculture |
| Community Name | Rural Verulam |
| CommunityFeatures | School Bus |
| EquipmentType | Propane Tank |
| FarmType | Farm |
| Features | Wooded Area, Rolling, Level |
| ParkingSpaceTotal | 10 |
| RentalEquipmentType | Propane Tank |
| Structure | Porch, Barn, Drive Shed |
Building
| BathroomTotal | 1 |
| BedroomsAboveGround | 4 |
| BedroomsTotal | 4 |
| Amenities | Fireplace(s) |
| Appliances | Water Heater |
| BasementDevelopment | Unfinished |
| BasementType | N/a (unfinished) |
| ExteriorFinish | Wood |
| FireplacePresent | Yes |
| FireplaceType | Free Standing Metal |
| FoundationType | Stone |
| HeatingFuel | Propane |
| HeatingType | Forced Air |
| StoriesTotal | 2 |
| SizeInterior | 1099.9909 - 1499.9875 Sqft |
Land
| Acreage | Yes |
| LandscapeFeatures | Landscaped |
| Sewer | Septic System |
| SizeFrontage | 1929 M |
| SizeIrregular | 1929 X 2306.5 Acre |
| SizeTotalText | 1929 X 2306.5 Acre|100+ Acres |
| ZoningDescription | A1 |
Rooms
| Level | Type | Length | Width | Dimensions |
|---|---|---|---|---|
| Second Level | Foyer | 7.06 m | 2.69 m | 7.06 m x 2.69 m |
| Second Level | Bedroom | 3.45 m | 2.94 m | 3.45 m x 2.94 m |
| Second Level | Bedroom 2 | 3.45 m | 2.94 m | 3.45 m x 2.94 m |
| Second Level | Bedroom 3 | 3.5 m | 2.94 m | 3.5 m x 2.94 m |
| Second Level | Bedroom 4 | 3.55 m | 3.5 m | 3.55 m x 3.5 m |
| Ground Level | Kitchen | 3.35 m | 3.45 m | 3.35 m x 3.45 m |
| Ground Level | Dining Room | 3.35 m | 3.45 m | 3.35 m x 3.45 m |
| Ground Level | Living Room | 7.1 m | 3.5 m | 7.1 m x 3.5 m |
| Ground Level | Laundry Room | 1.82 m | 2.54 m | 1.82 m x 2.54 m |
| Ground Level | Bathroom | 1.422 m | 2.84 m | 1.422 m x 2.84 m |
| Ground Level | Recreational, Games Room | 5.38 m | 4.64 m | 5.38 m x 4.64 m |
Utilities
| Electricity Connected | Connected |
| Telephone | Connected |
https://www.realtor.ca/real-estate/26774148/107-coshs-road-kawartha-lakes-rural-verulam


