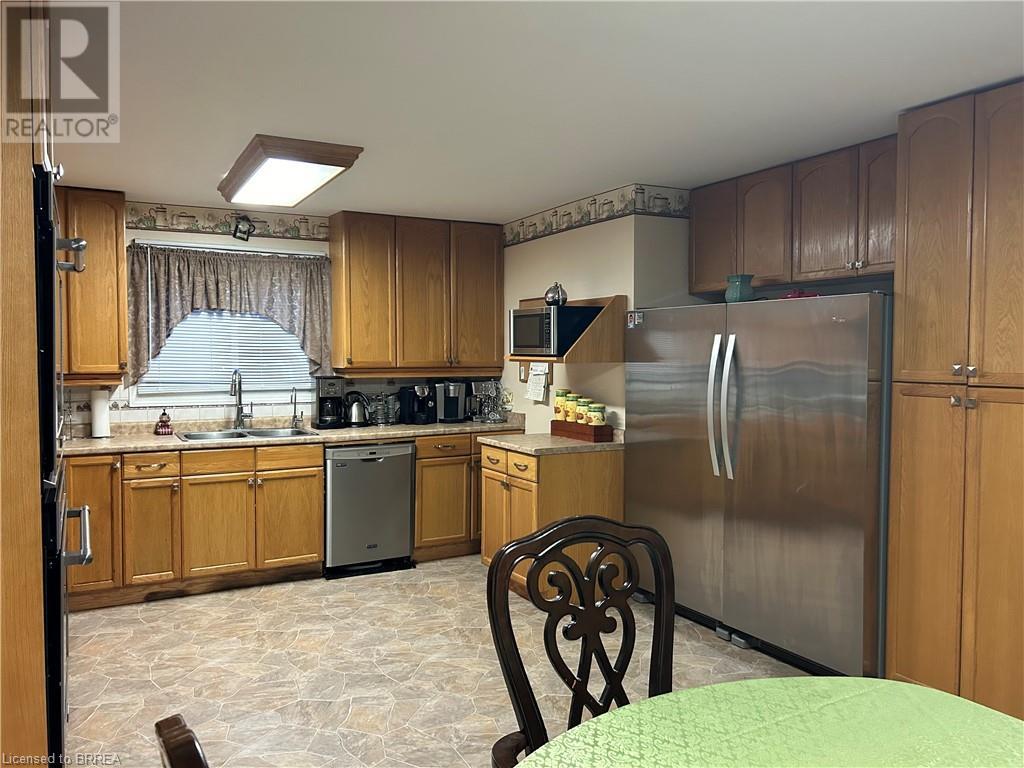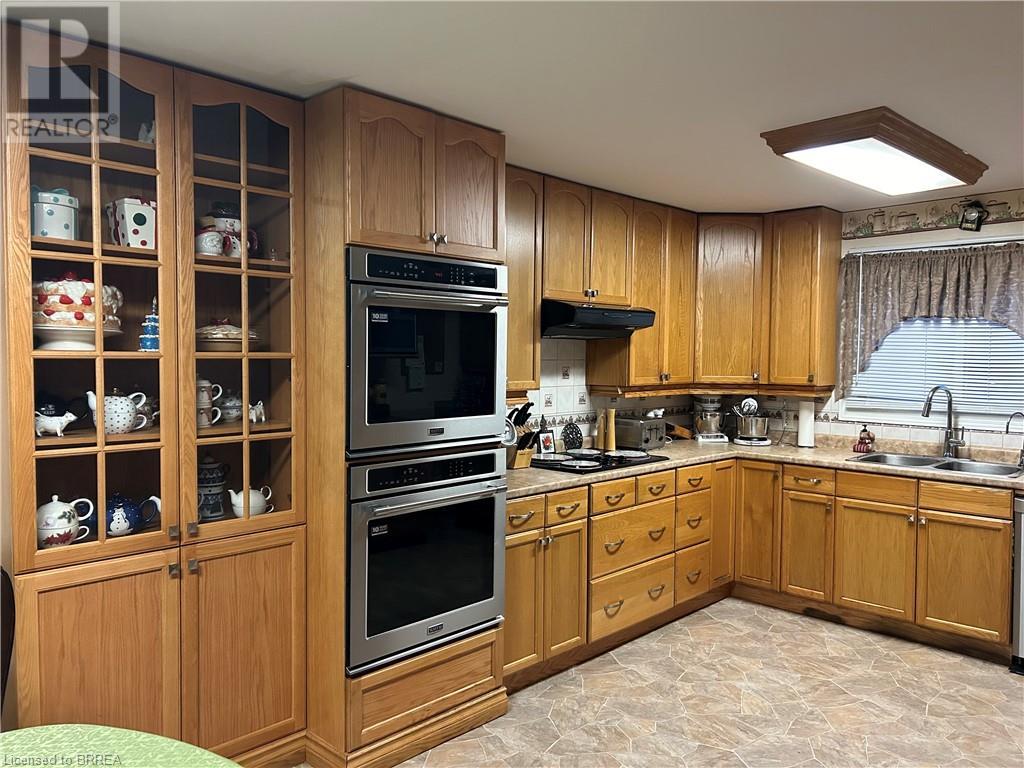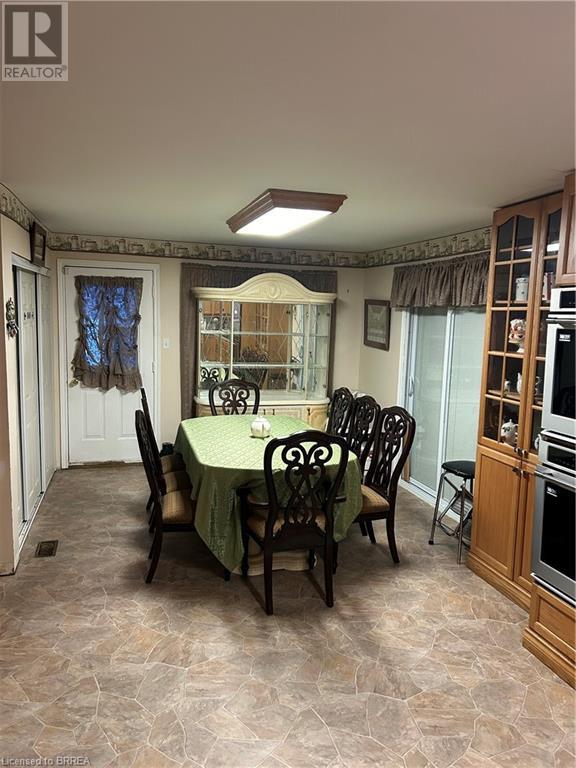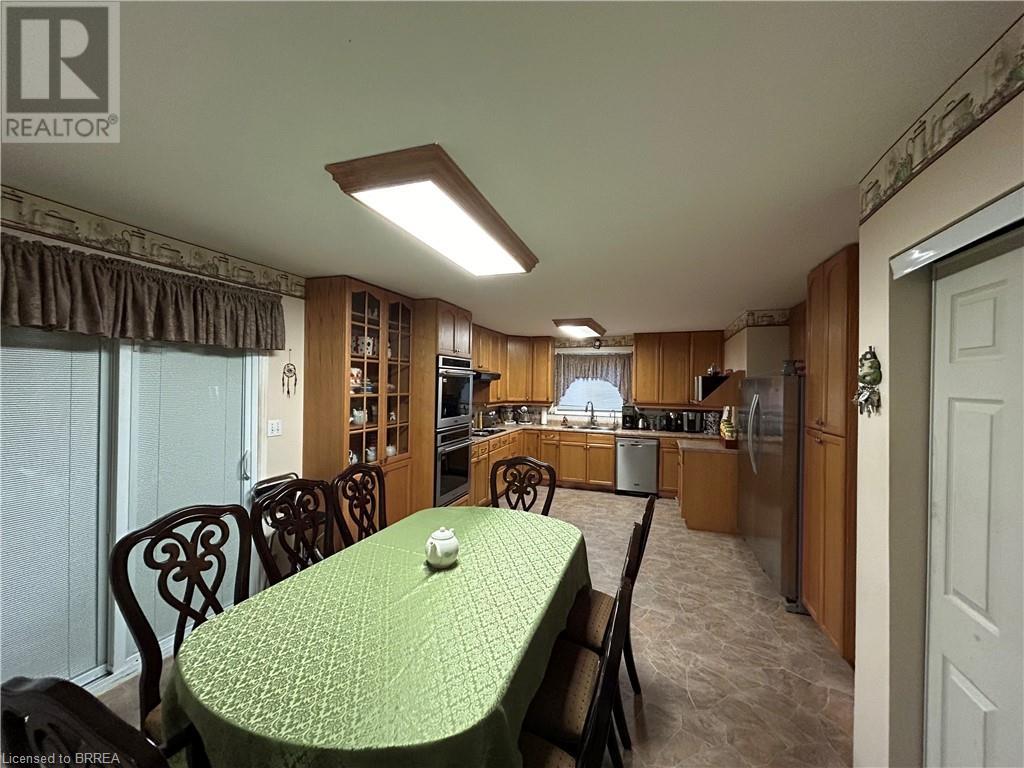106 Aberdeen Avenue Brantford, Ontario N3S 1S3
Interested?
Contact us for more information
Adam Marshall
Broker
515 Park Road North
Brantford, Ontario N3R 7K8
$499,900
Welcome to this charming 1.5-story home on Aberdeen Avenue, perfect for families and first-time buyers alike. This is much larger than it looks! A spacious living area filled with natural light, an oversized eat in kitchen with patio doors to the backyard. The large master suite offers the ultimate comfort with sitting area, gas fireplace, double walk in closets and luxurious bathroom with soaker tub. Located just steps away from local schools and all essential amenities, this home offers both convenience and a sense of community. Enjoy the lovely backyard for outdoor relaxation and the nearby parks for family fun. Don’t miss the opportunity to make this delightful home yours! Steel Roof, and most mechanicals all updated within the past 3 years. (id:58576)
Property Details
| MLS® Number | 40655884 |
| Property Type | Single Family |
| AmenitiesNearBy | Park, Public Transit, Schools |
| ParkingSpaceTotal | 2 |
Building
| BathroomTotal | 2 |
| BedroomsAboveGround | 3 |
| BedroomsTotal | 3 |
| BasementDevelopment | Partially Finished |
| BasementType | Full (partially Finished) |
| ConstructedDate | 1942 |
| ConstructionStyleAttachment | Detached |
| CoolingType | Central Air Conditioning |
| ExteriorFinish | Aluminum Siding, Vinyl Siding |
| Fixture | Ceiling Fans |
| HeatingFuel | Natural Gas |
| HeatingType | Forced Air |
| StoriesTotal | 2 |
| SizeInterior | 1756 Sqft |
| Type | House |
| UtilityWater | Municipal Water |
Land
| Acreage | No |
| LandAmenities | Park, Public Transit, Schools |
| Sewer | Municipal Sewage System |
| SizeDepth | 121 Ft |
| SizeFrontage | 40 Ft |
| SizeTotalText | Under 1/2 Acre |
| ZoningDescription | R1d |
Rooms
| Level | Type | Length | Width | Dimensions |
|---|---|---|---|---|
| Second Level | Bedroom | 9'6'' x 12'3'' | ||
| Second Level | Bedroom | 32'1'' x 16'8'' | ||
| Second Level | 4pc Bathroom | Measurements not available | ||
| Main Level | Laundry Room | 7'4'' x 5'4'' | ||
| Main Level | Kitchen | 13'10'' x 24'5'' | ||
| Main Level | Living Room | 23'10'' x 11'3'' | ||
| Main Level | Bedroom | 11'3'' x 9'10'' | ||
| Main Level | 4pc Bathroom | Measurements not available |
https://www.realtor.ca/real-estate/27488034/106-aberdeen-avenue-brantford






