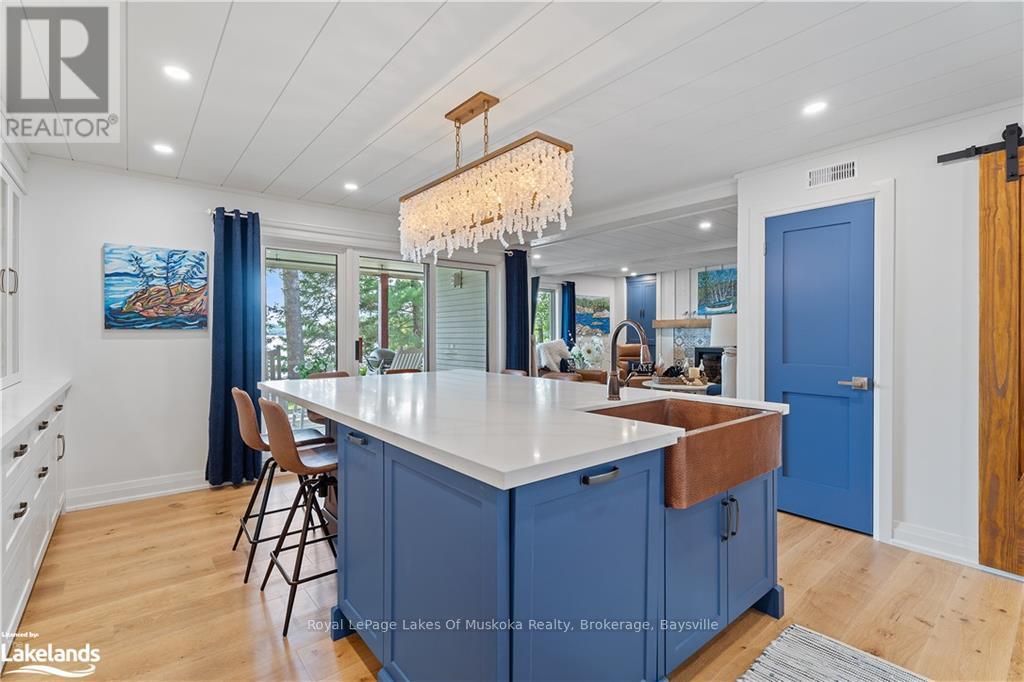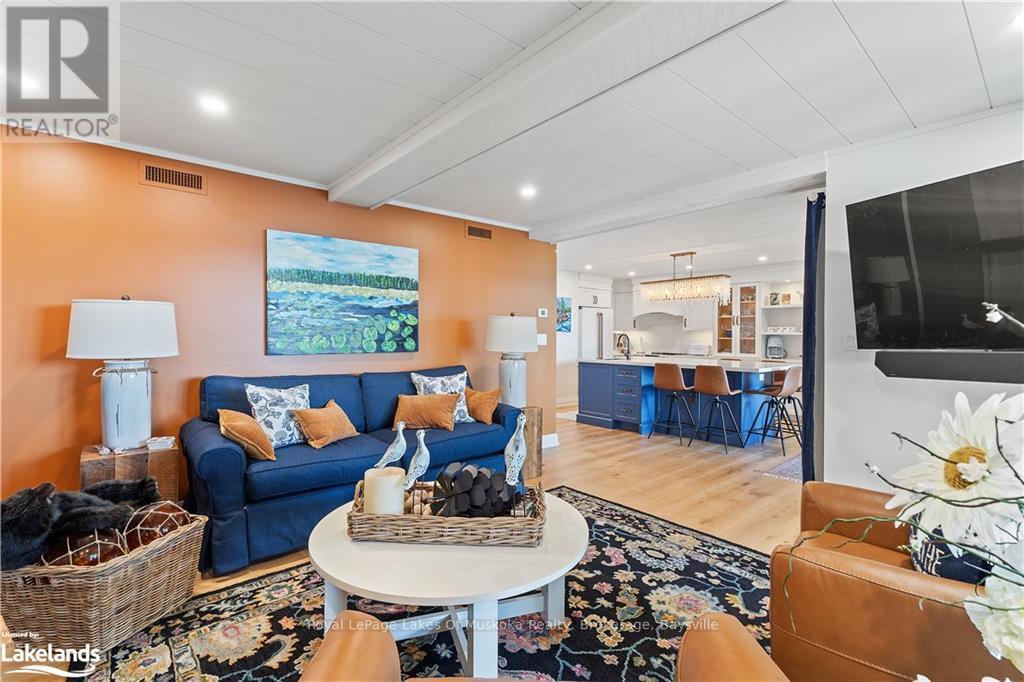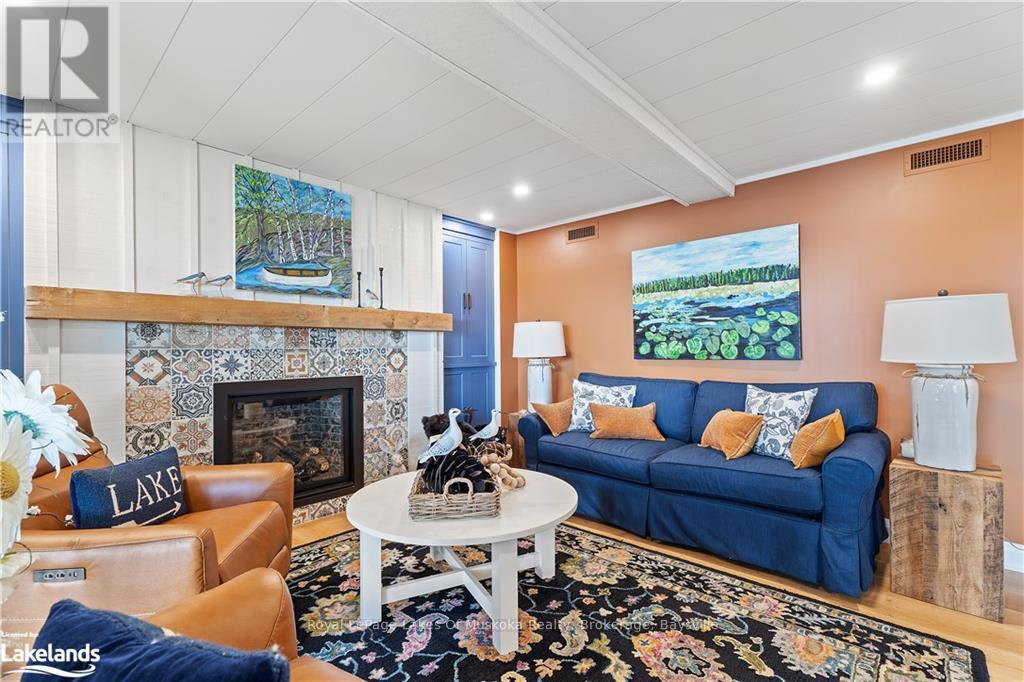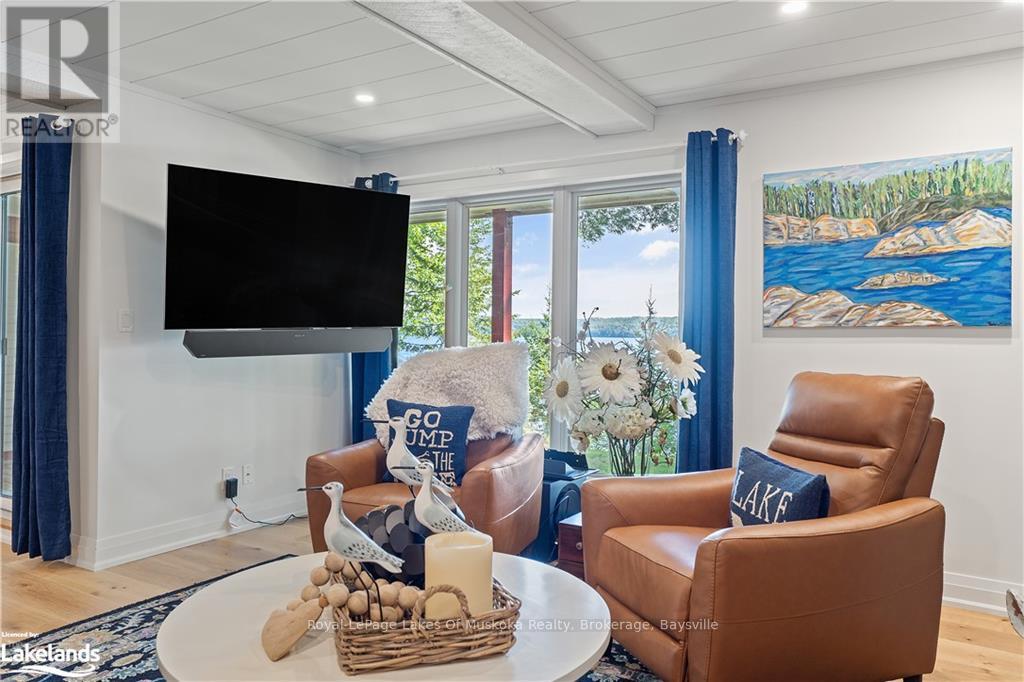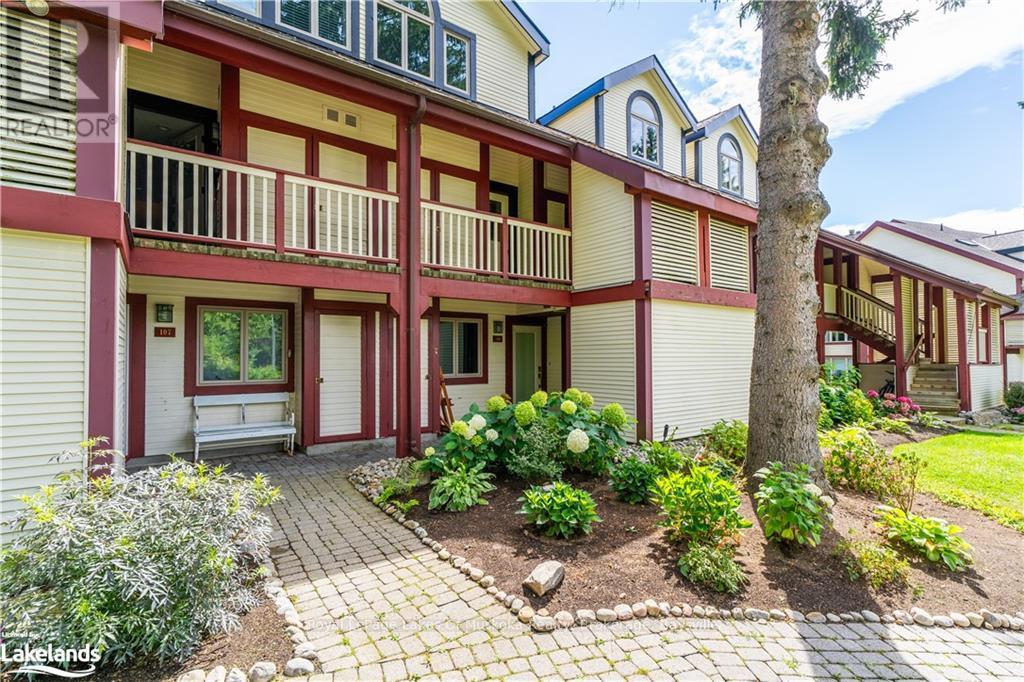106 - 10 Coveside Drive Huntsville, Ontario P1H 1C3
Interested?
Contact us for more information
Elaine Arbuckle
Salesperson
Box 3131
Baysville, Ontario P0B 1A0
$1,079,900Maintenance, Insurance, Parking
$687 Monthly
Maintenance, Insurance, Parking
$687 MonthlyEscape to luxury with this newly renovated, designer condo offering million-dollar southwest views of stunning Fairy Lake! Located in the peaceful Rogers Cove, this ground-floor waterfront unit is a serene retreat with over 1,200 sq. ft. of beautifully crafted living space. Featuring 2 spacious bedrooms, 2 modern bathrooms, and a custom-designed kitchen, this condo has been upgraded to the highest standards. Step out onto your expansive deck and take in the tranquil expansive lake views.\r\nEnjoy Muskoka year-round, with access to 40 miles of boating across four lakes, nearby golf courses, pickleball and tennis courts, scenic hiking trails, and both cross-country and downhill skiing. Plus, you're only minutes from the vibrant Huntsville town center, where boutique shops, restaurants, and local artisans await. This condo is a rare gem and an absolute must-see for discerning buyers! BREATHTAKING (id:58576)
Property Details
| MLS® Number | X10438337 |
| Property Type | Single Family |
| Community Name | Chaffey |
| AmenitiesNearBy | Hospital |
| CommunityFeatures | Pet Restrictions |
| Features | Flat Site, Balcony |
| ParkingSpaceTotal | 1 |
| Structure | Deck |
| ViewType | Lake View |
Building
| BathroomTotal | 2 |
| BedroomsAboveGround | 2 |
| BedroomsTotal | 2 |
| Amenities | Visitor Parking, Fireplace(s), Storage - Locker |
| Appliances | Water Heater, Dishwasher, Dryer, Microwave, Refrigerator, Stove, Washer |
| CoolingType | Central Air Conditioning |
| ExteriorFinish | Vinyl Siding |
| FireplacePresent | Yes |
| FireplaceTotal | 2 |
| HeatingType | Forced Air |
| SizeInterior | 1199.9898 - 1398.9887 Sqft |
| Type | Apartment |
| UtilityWater | Municipal Water |
Land
| Acreage | No |
| LandAmenities | Hospital |
| ZoningDescription | R4-0605 |
Rooms
| Level | Type | Length | Width | Dimensions |
|---|---|---|---|---|
| Main Level | Living Room | 5 m | 4.42 m | 5 m x 4.42 m |
| Main Level | Other | 4.5 m | 5.46 m | 4.5 m x 5.46 m |
| Main Level | Primary Bedroom | 4.67 m | 3.45 m | 4.67 m x 3.45 m |
| Main Level | Bedroom | 2.95 m | 3.51 m | 2.95 m x 3.51 m |
| Main Level | Foyer | 1.73 m | 5 m | 1.73 m x 5 m |
| Main Level | Other | 2.79 m | 2.18 m | 2.79 m x 2.18 m |
| Main Level | Bathroom | 2.01 m | 2.16 m | 2.01 m x 2.16 m |
| Main Level | Other | 5.38 m | 3.07 m | 5.38 m x 3.07 m |
https://www.realtor.ca/real-estate/27578070/106-10-coveside-drive-huntsville-chaffey-chaffey









