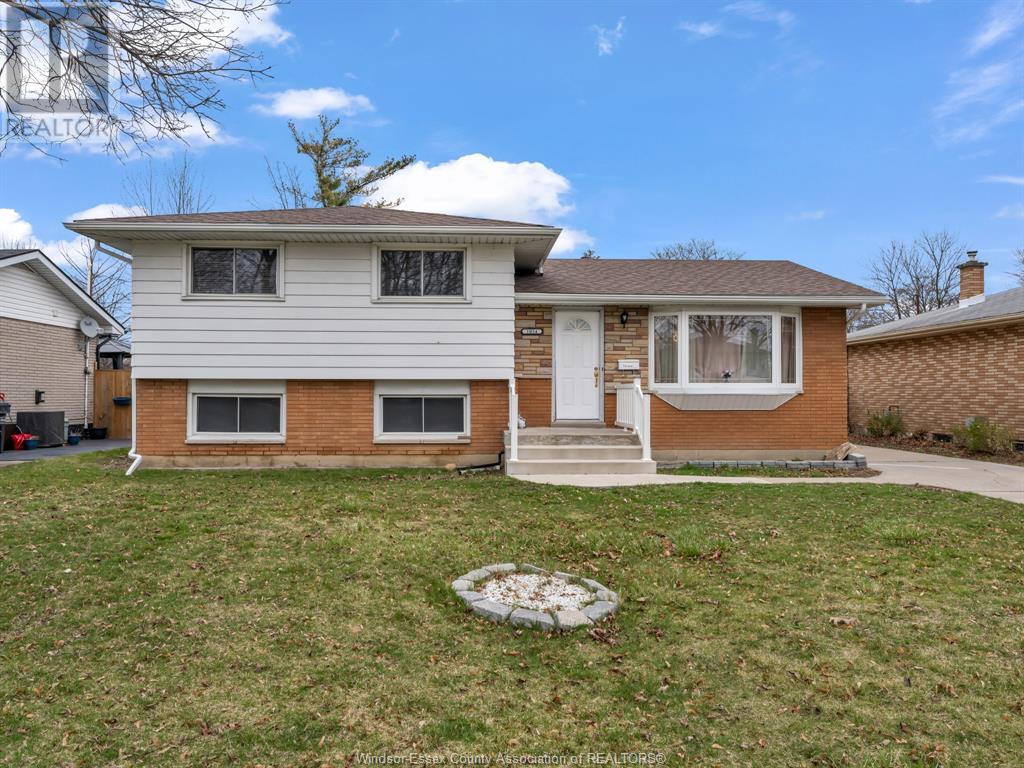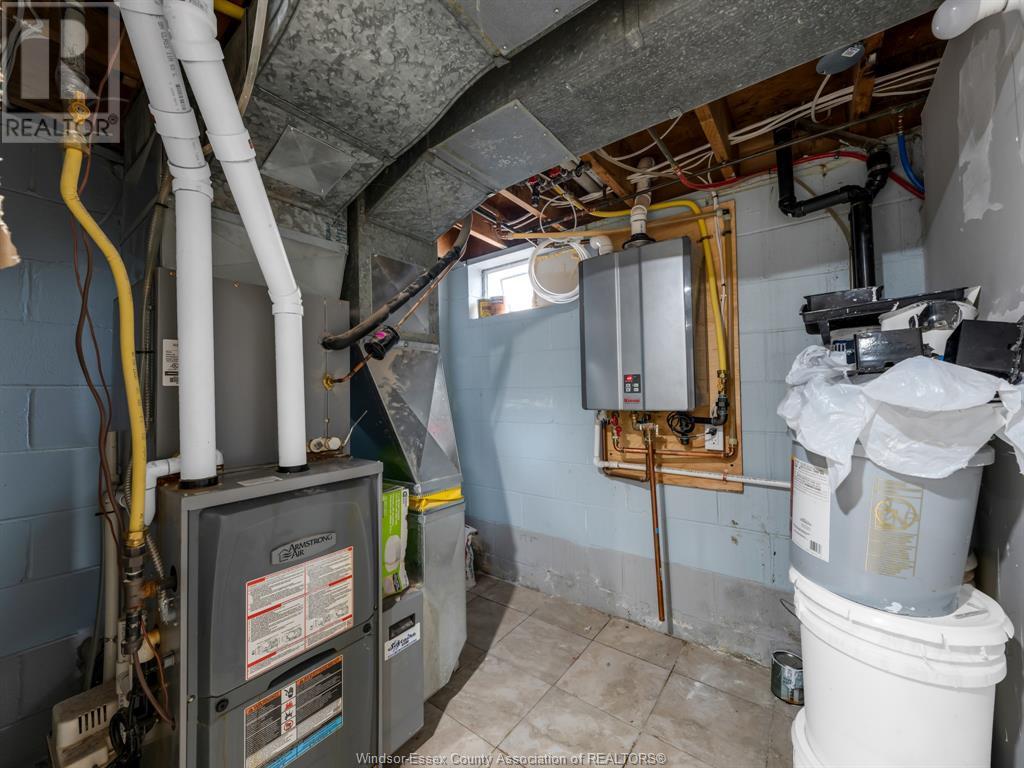1054 Frank Avenue Windsor, Ontario N8S 3P7
Interested?
Contact us for more information
Rami Zbib
REALTOR®
Sun County Realty Inc. - 732
115 Erie St. North Unit A
Leamington, Ontario N8H 3A3
115 Erie St. North Unit A
Leamington, Ontario N8H 3A3
4 Bedroom
2 Bathroom
4 Level
Central Air Conditioning
Forced Air, Furnace
$499,900
This beautiful property is located in the riverside area of Windsor in a family oriented neighbourhood with a lot to offer. Spacious from the inside and a lot of space in the backyard for the kids to play and gatherings. The home features 4 bedrooms, 2 bathrooms, a kitchen, 2 living rooms, a grade entrance for from the rear allowing for potential in law suite or rental income. Recent updates: Shingles, Drywall, flooring, lights, furnace, A/C, and Tankless Hot Water. (id:58576)
Property Details
| MLS® Number | 24028836 |
| Property Type | Single Family |
| Features | Concrete Driveway, Finished Driveway, Front Driveway |
Building
| BathroomTotal | 2 |
| BedroomsAboveGround | 3 |
| BedroomsBelowGround | 1 |
| BedroomsTotal | 4 |
| ArchitecturalStyle | 4 Level |
| ConstructionStyleAttachment | Detached |
| ConstructionStyleSplitLevel | Sidesplit |
| CoolingType | Central Air Conditioning |
| ExteriorFinish | Aluminum/vinyl, Brick |
| FlooringType | Ceramic/porcelain, Cushion/lino/vinyl |
| FoundationType | Block |
| HeatingFuel | Natural Gas |
| HeatingType | Forced Air, Furnace |
Land
| Acreage | No |
| FenceType | Fence |
| SizeIrregular | 57x113.02 Ft |
| SizeTotalText | 57x113.02 Ft |
| ZoningDescription | Rd1.1 |
Rooms
| Level | Type | Length | Width | Dimensions |
|---|---|---|---|---|
| Second Level | 4pc Bathroom | Measurements not available | ||
| Second Level | Bedroom | Measurements not available | ||
| Second Level | Bedroom | Measurements not available | ||
| Second Level | Bedroom | Measurements not available | ||
| Third Level | 3pc Bathroom | Measurements not available | ||
| Third Level | Bedroom | Measurements not available | ||
| Third Level | Family Room | Measurements not available | ||
| Basement | Laundry Room | Measurements not available | ||
| Basement | Utility Room | Measurements not available | ||
| Main Level | Kitchen | Measurements not available | ||
| Main Level | Dining Room | Measurements not available | ||
| Main Level | Living Room | Measurements not available |
https://www.realtor.ca/real-estate/27704768/1054-frank-avenue-windsor


























