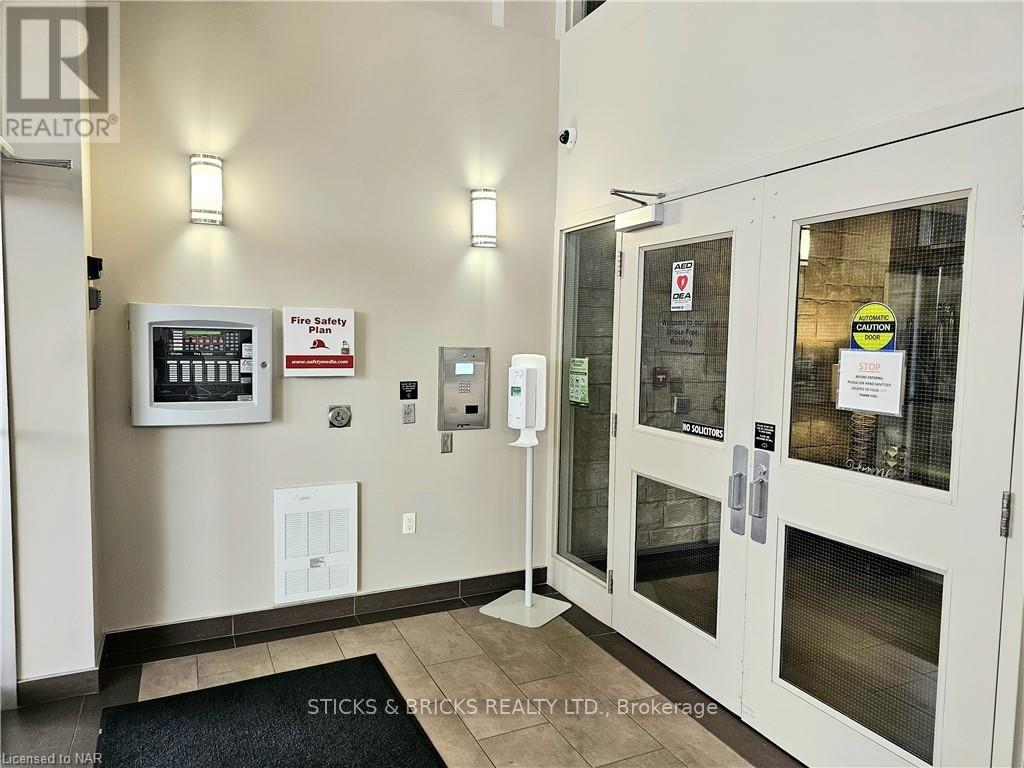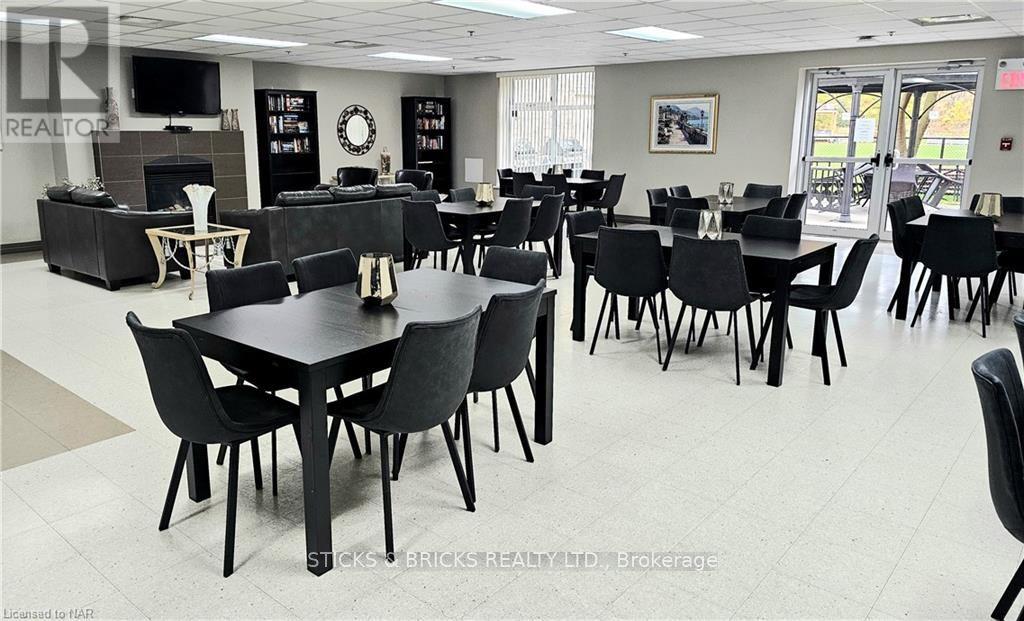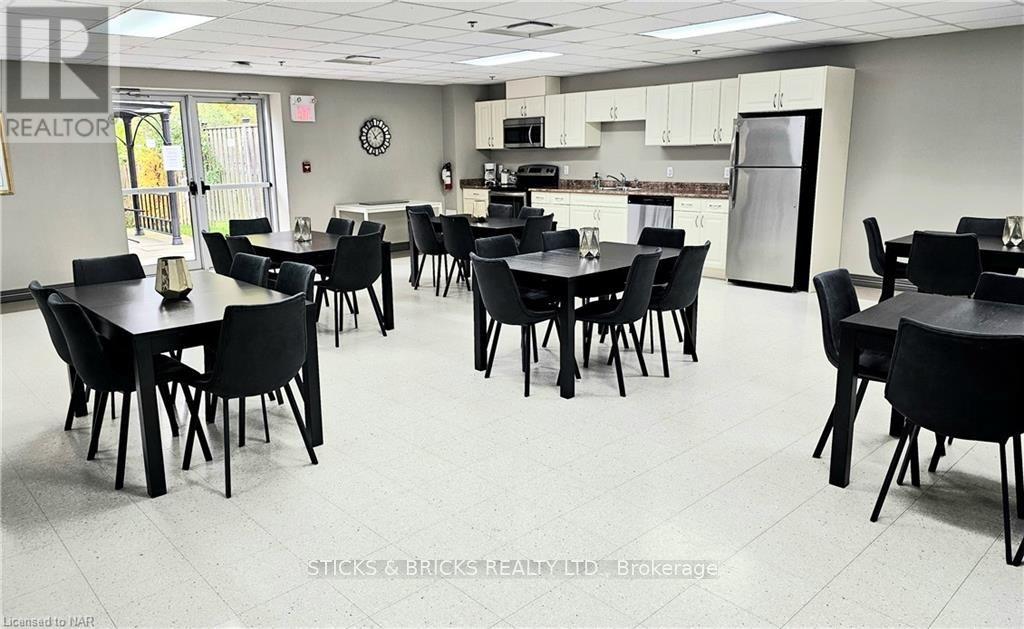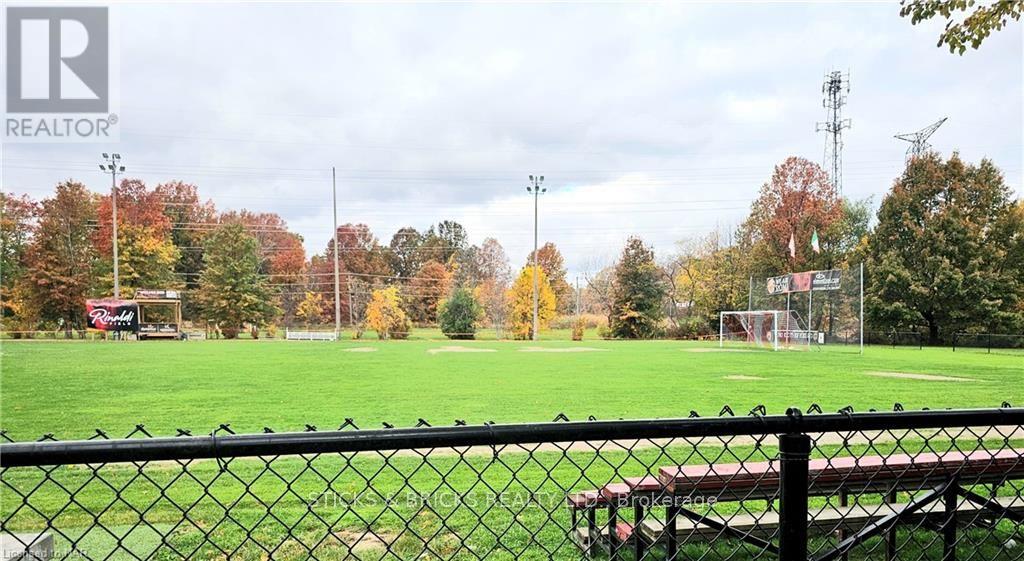105 - 141 Vansickle Road St. Catharines, Ontario L2S 0G4
Interested?
Contact us for more information
Jim O'neill
Broker of Record
6326 Thorold Stone Road
Niagara Falls, Ontario L2J 1A8
Samantha O'neill Bieber
Broker
6326 Thorold Stone Road
Niagara Falls, Ontario L2J 1A8
$549,900Maintenance, Heat, Insurance, Common Area Maintenance, Water
$657.07 Monthly
Maintenance, Heat, Insurance, Common Area Maintenance, Water
$657.07 MonthlyWelcome Home to Villa Roma! The perfect life lease community for your easy executive lifestyle! This main floor unit features an open concept, bright and spacious living space with new flooring and paint throughout. Remodelled kitchen with quartz countertops, stainless steel appliances and modern finishes. Also including a main floor 4pc bath, 2 large bedrooms with walk in closets. Primary Bedroom also includes a 4pc ensuite. Tons of big windows for daylight to shine in! This unit overlooks the Roma Soccer field and includes a spot for your own gardening right outside unit. You also have access to an exercise room, party room (with kitchen for large family gatherings), a patio with BBQ's and gazebo and lots more! This unit comes with the most convenient parking space, right in front of doors (spot #10) and a locker for extra storage. Along with this fantastic unit you get a free membership to Club Roma to enjoy their many events! Monthly condo fee includes Insurance, water, exterior maintenance, garage removal, property taxes, and management fees. Close to many amenities including the St. Catharine's Hospital, shopping, restaurants and more. This is truly maintenance free living! (id:58576)
Property Details
| MLS® Number | X9767648 |
| Property Type | Single Family |
| Community Name | 462 - Rykert/Vansickle |
| AmenitiesNearBy | Hospital |
| CommunityFeatures | Pet Restrictions |
| ParkingSpaceTotal | 1 |
Building
| BathroomTotal | 2 |
| BedroomsAboveGround | 2 |
| BedroomsTotal | 2 |
| Amenities | Exercise Centre, Party Room, Visitor Parking, Storage - Locker |
| Appliances | Water Heater, Dishwasher, Microwave, Refrigerator, Stove |
| CoolingType | Central Air Conditioning |
| ExteriorFinish | Brick |
| HeatingFuel | Natural Gas |
| HeatingType | Forced Air |
| SizeInterior | 999.992 - 1198.9898 Sqft |
| Type | Apartment |
| UtilityWater | Municipal Water |
Land
| Acreage | Yes |
| LandAmenities | Hospital |
| SizeFrontage | 69.52 M |
| SizeIrregular | 69.5 |
| SizeTotal | 69.5000|under 1/2 Acre |
| SizeTotalText | 69.5000|under 1/2 Acre |
| ZoningDescription | I2 |
Rooms
| Level | Type | Length | Width | Dimensions |
|---|---|---|---|---|
| Main Level | Primary Bedroom | 3.84 m | 3.07 m | 3.84 m x 3.07 m |
| Main Level | Bedroom | 3.07 m | 3.02 m | 3.07 m x 3.02 m |
| Main Level | Living Room | 4.29 m | 4.09 m | 4.29 m x 4.09 m |
| Main Level | Other | 6.68 m | 4.78 m | 6.68 m x 4.78 m |
| Main Level | Bathroom | 1 m | 1 m | 1 m x 1 m |






















