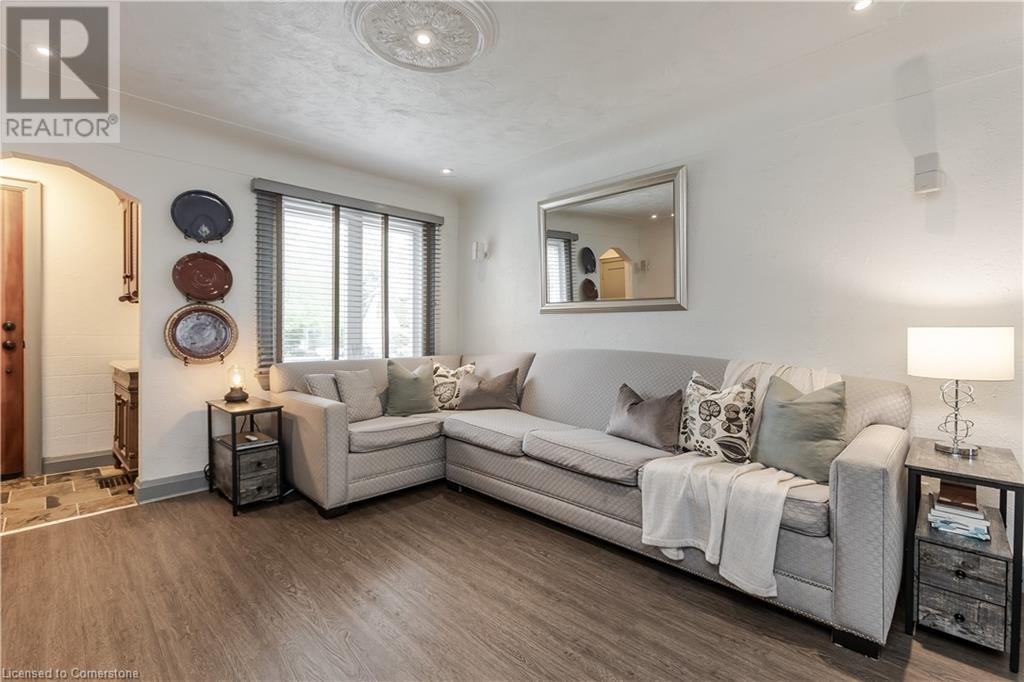1041 Plains View Avenue Burlington, Ontario L7T 1V4
Interested?
Contact us for more information
Cathy Rocca
Salesperson
3060 Mainway Suite 200a
Burlington, Ontario L7M 1A3
Peter Anelli-Rocca
Broker
3060 Mainway Suite 200a
Burlington, Ontario L7M 1A3
$899,000
The lifestyle you've been dreaming of in West Aldershot! This charming home sits on a generous 40' X 120' pool sized lot in a family-friendly neighborhood, just a short walk to Royal Botanical Gardens, parks, trails & lake. Easy access to GO Station, amenities & highways. Boasting wonderful curb appeal, with a lovely wood front porch and solid cherry front door. With parking for 5 cars & separate garage. The 1627 SF of total finished living space includes a bright living room with a fireplace and remote-control blinds, flowing into an updated designer kitchen. The kitchen is a chef's dream with white cabinets, a gas range, farmhouse sink, breakfast bar, quartz counters & newer SS appliances. The main floor bedroom (currently fitness room) includes a renovated 4PC bathroom with heated floors and a barn door. Use the charming wrought iron staircase to the primary bedroom offering 4 skylights, wood floors, an electric fireplace, and a 3PC ensuite with heated floors. The basement is perfect for guests, with a 3rd bedroom and office. Step outside from a lovely mudroom with loads of storage and 4 garden doors, to a large private rear yard with a hot tub, composite decking, patio, and ample grass space. UPDATES: Roof (‘21), Skylights (‘20), Upgraded spray foam insulation, hot tub Heater (‘22), hot tub pump (‘24) Plus, remotes for fireplaces, main floor blinds, lotus lights in sunroom. This home is a perfect blend of comfort and luxury in a prime location. Don't miss out! (id:58576)
Property Details
| MLS® Number | 40671807 |
| Property Type | Single Family |
| AmenitiesNearBy | Beach, Golf Nearby, Marina, Park, Place Of Worship, Public Transit |
| EquipmentType | Water Heater |
| ParkingSpaceTotal | 4 |
| RentalEquipmentType | Water Heater |
Building
| BathroomTotal | 2 |
| BedroomsAboveGround | 2 |
| BedroomsBelowGround | 1 |
| BedroomsTotal | 3 |
| Appliances | Dishwasher, Dryer, Microwave, Refrigerator, Stove, Washer, Hood Fan |
| BasementDevelopment | Finished |
| BasementType | Full (finished) |
| ConstructionStyleAttachment | Detached |
| CoolingType | Central Air Conditioning |
| ExteriorFinish | Aluminum Siding, Stone |
| FoundationType | Block |
| HeatingFuel | Natural Gas |
| HeatingType | Forced Air |
| StoriesTotal | 2 |
| SizeInterior | 1627 Sqft |
| Type | House |
| UtilityWater | Municipal Water |
Parking
| Detached Garage |
Land
| AccessType | Road Access |
| Acreage | No |
| LandAmenities | Beach, Golf Nearby, Marina, Park, Place Of Worship, Public Transit |
| Sewer | Municipal Sewage System |
| SizeDepth | 120 Ft |
| SizeFrontage | 40 Ft |
| SizeTotalText | Under 1/2 Acre |
| ZoningDescription | Rm5, R3.4 |
Rooms
| Level | Type | Length | Width | Dimensions |
|---|---|---|---|---|
| Second Level | 3pc Bathroom | Measurements not available | ||
| Second Level | Primary Bedroom | 16'1'' x 12'1'' | ||
| Basement | Utility Room | 7'5'' x 14'8'' | ||
| Basement | Storage | 6'2'' x 8'1'' | ||
| Basement | Office | 15'6'' x 15'9'' | ||
| Basement | Bedroom | 16'9'' x 14'2'' | ||
| Main Level | 4pc Bathroom | Measurements not available | ||
| Main Level | Primary Bedroom | 10'11'' x 11'3'' | ||
| Main Level | Kitchen | 22'5'' x 9'0'' | ||
| Main Level | Living Room | 12'0'' x 14'2'' |
https://www.realtor.ca/real-estate/27605750/1041-plains-view-avenue-burlington








































