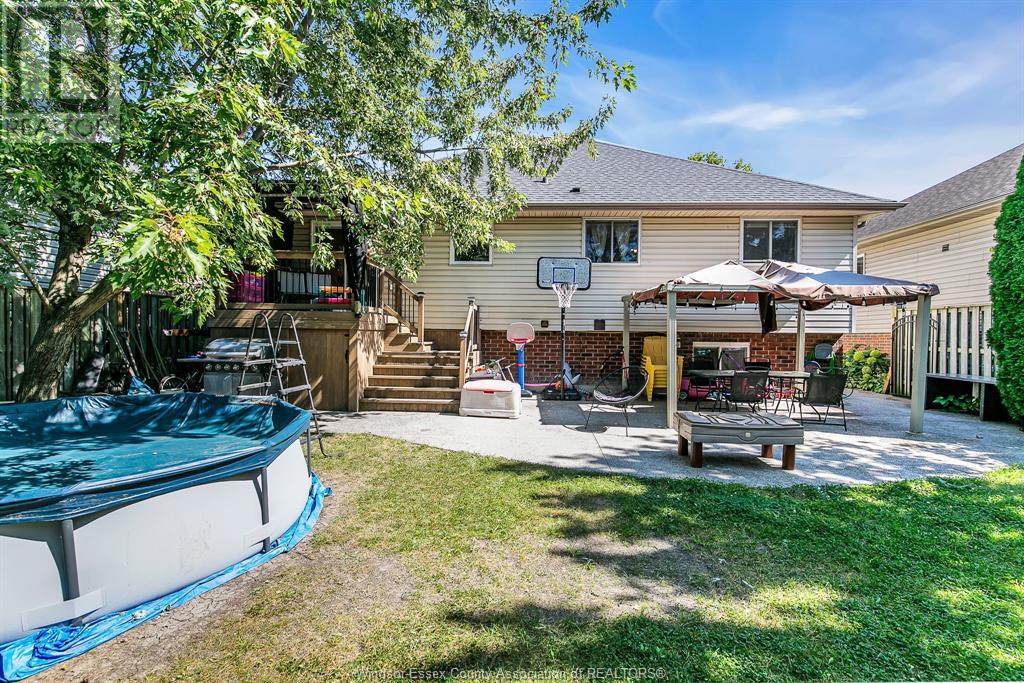1041 Bellagio Drive Windsor, Ontario N8P 1J6
Interested?
Contact us for more information
Ric Sala
Sales Person
2518 Ouellette
Windsor, Ontario N8X 1L7
Marvin Calito
Real Estate Agent
2518 Ouellette
Windsor, Ontario N8X 1L7
$699,900
Location, location, location. Gorgeous fully finished home in well sought East Riverside area, close to trails, lakes & acres of parkland. Features 3+2 bedrooms, 2 full baths, open floor plan living, dining and large eat in kitchen with granite countertops. Gleaming hardwood & tile flooring on the main flr. Lower level features spacious family room w/ gas fireplace perfect for entertainment & enjoyment, 3pc bath with stand up ceramic shower, French doors leading to the 4th and 5th bedrooms. Great size back deck with awning & 2 gas outlets, fenced yard perfect for relaxation. Stamped double width concrete drive leading to a spacious 2 car garage. Landscaped front and backyard. (id:58576)
Property Details
| MLS® Number | 24020334 |
| Property Type | Single Family |
| EquipmentType | Air Conditioner, Furnace |
| Features | Double Width Or More Driveway, Paved Driveway, Finished Driveway, Front Driveway |
| RentalEquipmentType | Air Conditioner, Furnace |
Building
| BathroomTotal | 2 |
| BedroomsAboveGround | 3 |
| BedroomsBelowGround | 2 |
| BedroomsTotal | 5 |
| Appliances | Dishwasher, Dryer, Refrigerator, Stove, Washer |
| ArchitecturalStyle | Raised Ranch |
| ConstructedDate | 1999 |
| ConstructionStyleAttachment | Detached |
| CoolingType | Central Air Conditioning |
| ExteriorFinish | Aluminum/vinyl, Brick |
| FireplaceFuel | Gas |
| FireplacePresent | Yes |
| FireplaceType | Direct Vent |
| FlooringType | Ceramic/porcelain, Hardwood |
| FoundationType | Concrete |
| HeatingFuel | Natural Gas |
| HeatingType | Forced Air, Furnace |
| Type | House |
Parking
| Attached Garage | |
| Garage | |
| Inside Entry |
Land
| Acreage | No |
| FenceType | Fence |
| LandscapeFeatures | Landscaped |
| SizeIrregular | 49.21x118.14 |
| SizeTotalText | 49.21x118.14 |
| ZoningDescription | Rd1.1 |
Rooms
| Level | Type | Length | Width | Dimensions |
|---|---|---|---|---|
| Lower Level | Storage | Measurements not available | ||
| Lower Level | Laundry Room | Measurements not available | ||
| Lower Level | Family Room/fireplace | Measurements not available | ||
| Lower Level | Bedroom | Measurements not available | ||
| Lower Level | Bedroom | Measurements not available | ||
| Main Level | 4pc Bathroom | Measurements not available | ||
| Main Level | Bedroom | Measurements not available | ||
| Main Level | Bedroom | Measurements not available | ||
| Main Level | Primary Bedroom | Measurements not available | ||
| Main Level | Kitchen | Measurements not available | ||
| Main Level | Dining Room | Measurements not available | ||
| Main Level | Living Room | Measurements not available | ||
| Main Level | Foyer | Measurements not available |
https://www.realtor.ca/real-estate/27434867/1041-bellagio-drive-windsor
































