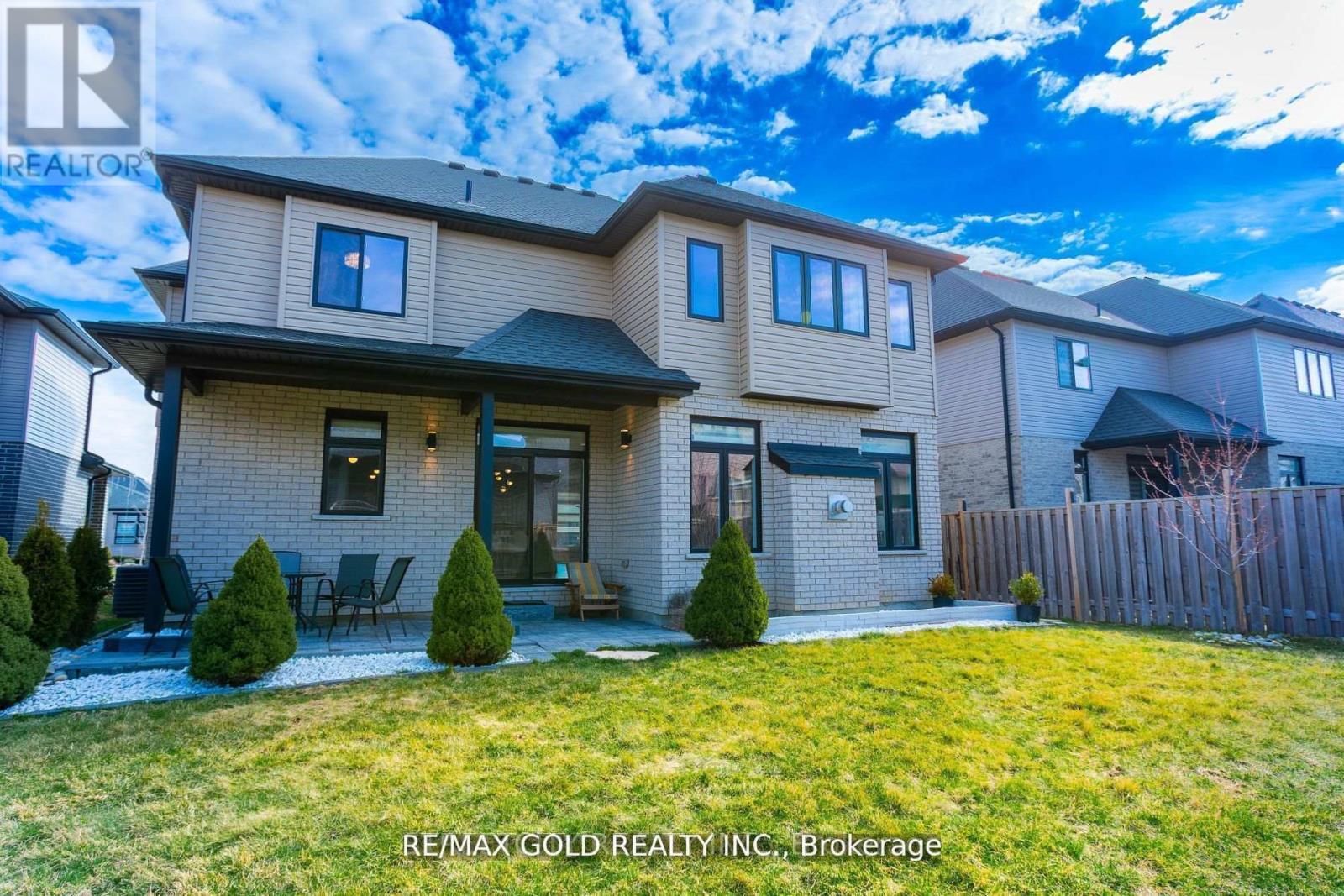1040 Eagletrace Drive London, Ontario N6G 0S5
Interested?
Contact us for more information
Kulwinder Brar
Broker
2720 North Park Drive #201
Brampton, Ontario L6S 0E9
$999,800
* STEAL A DEAL *5OFT WIDE LOT. Stunning two-story North London home boasting 4 bedrooms, 3.5 bathrooms, and a 2-car garage. With a charming exterior, including interlocking brick driveway and covered porches, the interior features hardwood flooring, upgraded fixtures, Central Audio System, and a modern kitchen with granite countertops. Enjoy a spacious great room with a gas fireplace, main floor laundry, and two master suites upstairs. The basement offers a separate entrance for customization. With over $60,000 in upgrades, this home is conveniently located near schools, shopping, parks, and Western University. Book showings! **** EXTRAS **** DISHWASHER,DRYER,STOVE,WASHER,REFRIGERATOR,RANGEHOOD (id:58576)
Property Details
| MLS® Number | X11901430 |
| Property Type | Single Family |
| Community Name | North S |
| AmenitiesNearBy | Hospital |
| Features | Sump Pump |
| ParkingSpaceTotal | 4 |
| Structure | Porch |
Building
| BathroomTotal | 4 |
| BedroomsAboveGround | 4 |
| BedroomsTotal | 4 |
| Appliances | Dishwasher, Dryer, Garage Door Opener, Refrigerator, Stove, Washer, Window Coverings |
| BasementType | Full |
| ConstructionStyleAttachment | Detached |
| CoolingType | Central Air Conditioning, Ventilation System |
| ExteriorFinish | Stucco, Vinyl Siding |
| FireProtection | Smoke Detectors |
| FireplacePresent | Yes |
| FireplaceTotal | 1 |
| FlooringType | Hardwood |
| FoundationType | Poured Concrete |
| HalfBathTotal | 1 |
| HeatingFuel | Natural Gas |
| HeatingType | Forced Air |
| StoriesTotal | 2 |
| SizeInterior | 2499.9795 - 2999.975 Sqft |
| Type | House |
| UtilityWater | Municipal Water |
Parking
| Attached Garage | |
| Inside Entry |
Land
| Acreage | No |
| LandAmenities | Hospital |
| Sewer | Sanitary Sewer |
| SizeDepth | 108 Ft ,9 In |
| SizeFrontage | 50 Ft ,2 In |
| SizeIrregular | 50.2 X 108.8 Ft |
| SizeTotalText | 50.2 X 108.8 Ft|under 1/2 Acre |
| ZoningDescription | R1-6 |
Rooms
| Level | Type | Length | Width | Dimensions |
|---|---|---|---|---|
| Second Level | Primary Bedroom | Measurements not available | ||
| Second Level | Bedroom 2 | Measurements not available | ||
| Second Level | Bedroom 3 | Measurements not available | ||
| Second Level | Bedroom 4 | Measurements not available | ||
| Main Level | Family Room | Measurements not available | ||
| Main Level | Dining Room | Measurements not available | ||
| Main Level | Living Room | Measurements not available | ||
| Main Level | Kitchen | Measurements not available | ||
| Main Level | Eating Area | Measurements not available | ||
| Main Level | Laundry Room | Measurements not available |
https://www.realtor.ca/real-estate/27755536/1040-eagletrace-drive-london-north-s


























