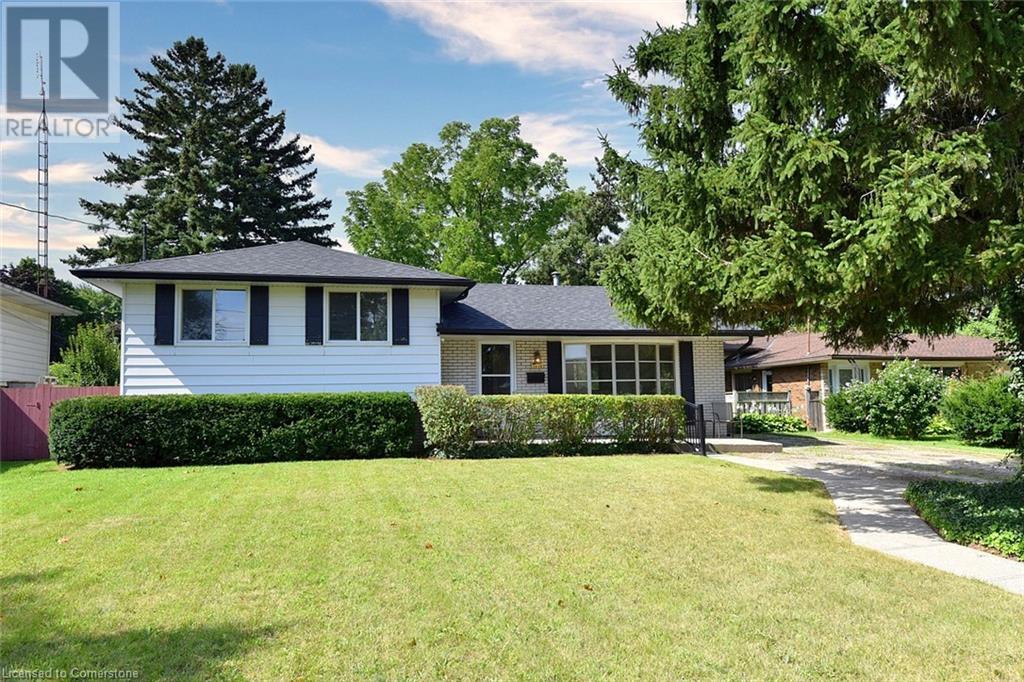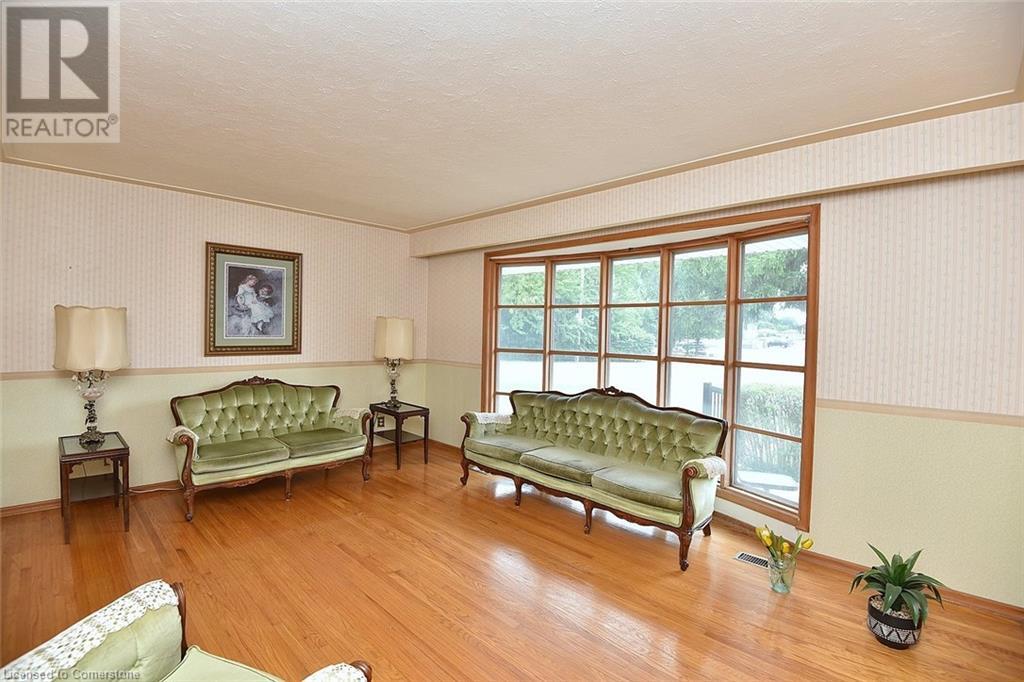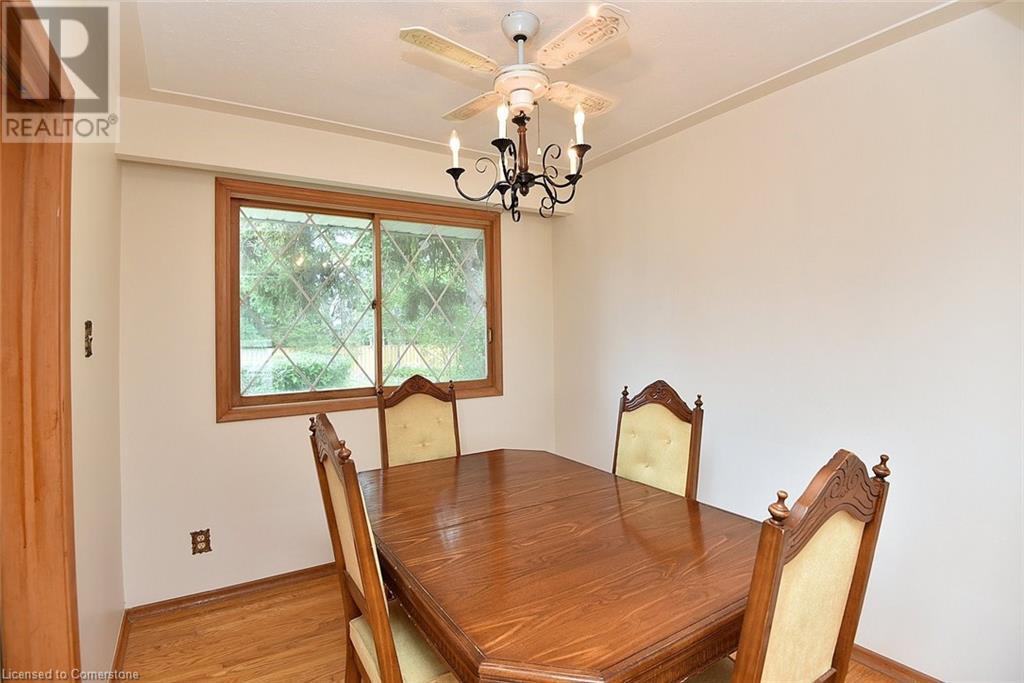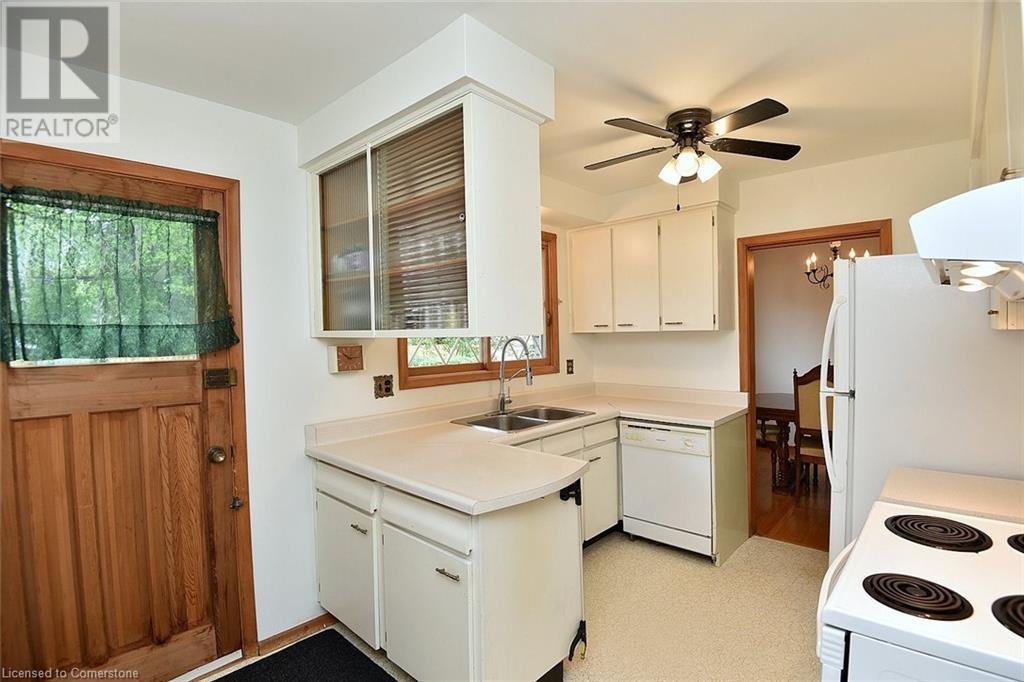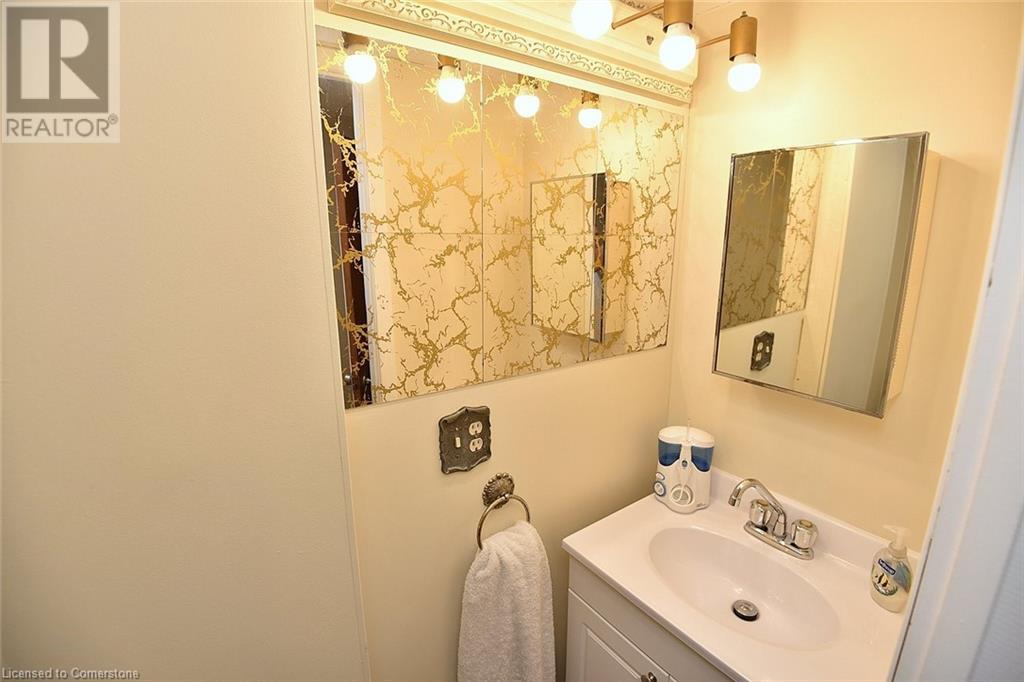1036 Gallagher Road Burlington, Ontario L7T 2M6
Interested?
Contact us for more information
Nancie Mleczko
Broker
Coldwell Banker Community Professionals
775 Upper Wentworth Street
Hamilton, Ontario L9A 4V7
775 Upper Wentworth Street
Hamilton, Ontario L9A 4V7
4 Bedroom
2 Bathroom
1627 sqft
Forced Air
$980,000
One owner home in desirable Aldershot neighbourhood. Convenient for commuters and close to schools, GO station, Highway access, RBG, parks and shopping. Major components updated--roof 2024, most windows replaced. 4 level sidesplit with full basement. Large yard with workshop/shed and mature gardens. Parking for 4+ vehicles in driveway. Endless opportunities to customize this solid home. RSA (id:58576)
Property Details
| MLS® Number | XH4202886 |
| Property Type | Single Family |
| AmenitiesNearBy | Park, Schools |
| EquipmentType | Water Heater |
| Features | Crushed Stone Driveway, No Driveway, Gazebo |
| ParkingSpaceTotal | 4 |
| RentalEquipmentType | Water Heater |
| Structure | Shed |
Building
| BathroomTotal | 2 |
| BedroomsAboveGround | 3 |
| BedroomsBelowGround | 1 |
| BedroomsTotal | 4 |
| BasementDevelopment | Finished |
| BasementType | Full (finished) |
| ConstructionStyleAttachment | Detached |
| ExteriorFinish | Brick, Vinyl Siding |
| FoundationType | Block |
| HalfBathTotal | 1 |
| HeatingFuel | Natural Gas |
| HeatingType | Forced Air |
| SizeInterior | 1627 Sqft |
| Type | House |
| UtilityWater | Municipal Water |
Land
| Acreage | No |
| LandAmenities | Park, Schools |
| Sewer | Municipal Sewage System |
| SizeDepth | 145 Ft |
| SizeFrontage | 63 Ft |
| SizeTotalText | Under 1/2 Acre |
Rooms
| Level | Type | Length | Width | Dimensions |
|---|---|---|---|---|
| Second Level | 4pc Bathroom | 8'2'' x 7'2'' | ||
| Second Level | Bedroom | 9'2'' x 8'11'' | ||
| Second Level | Bedroom | 12'8'' x 10'0'' | ||
| Second Level | Primary Bedroom | 12'0'' x 11'9'' | ||
| Basement | Cold Room | 7'4'' x 4'10'' | ||
| Basement | Utility Room | 12'0'' x 8'0'' | ||
| Basement | Storage | 8'0'' x 7'10'' | ||
| Basement | Laundry Room | 15'3'' x 13'1'' | ||
| Lower Level | 2pc Bathroom | 5'0'' x 7'0'' | ||
| Lower Level | Bedroom | 10'11'' x 10'3'' | ||
| Lower Level | Family Room | 18'4'' x 11'10'' | ||
| Main Level | Kitchen | 14'6'' x 9'3'' | ||
| Main Level | Dining Room | 9'2'' x 8'6'' | ||
| Main Level | Living Room | 16'5'' x 13'1'' |
https://www.realtor.ca/real-estate/27427380/1036-gallagher-road-burlington


