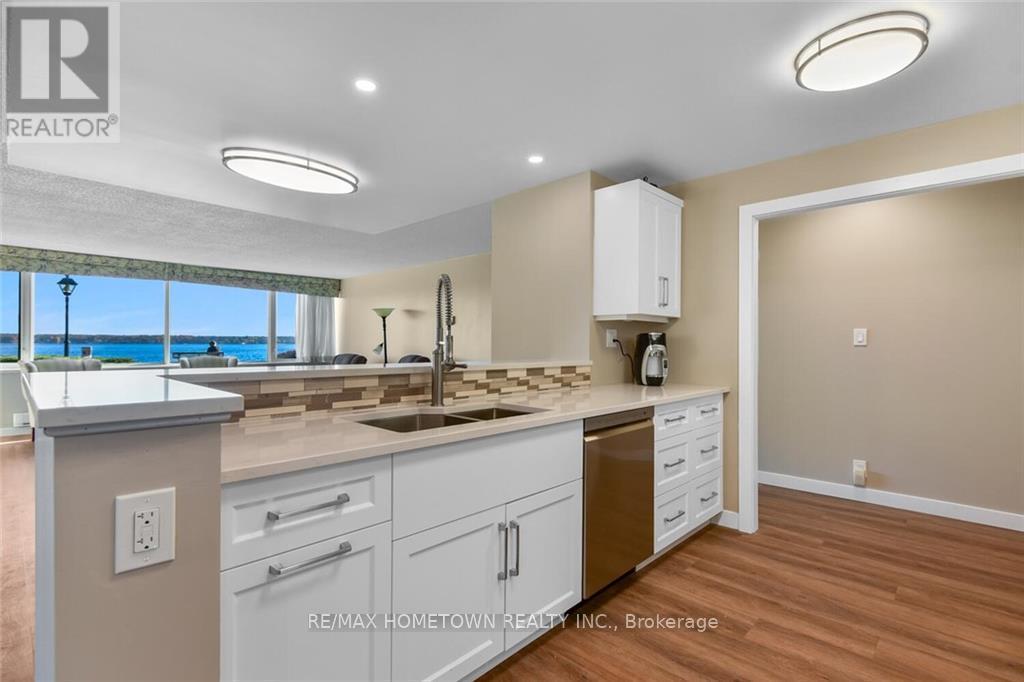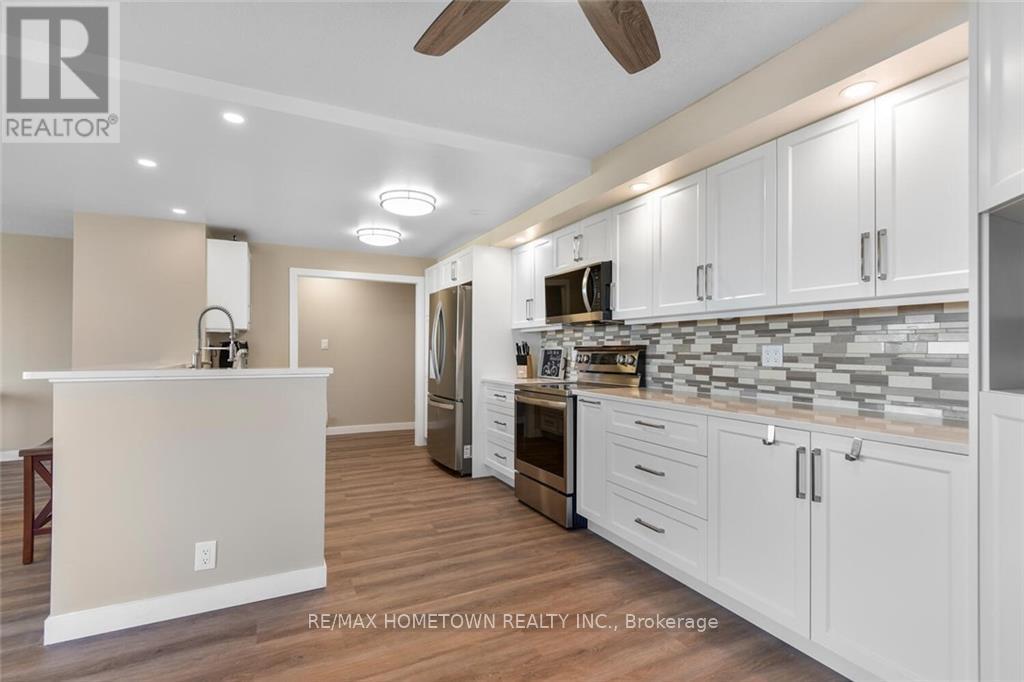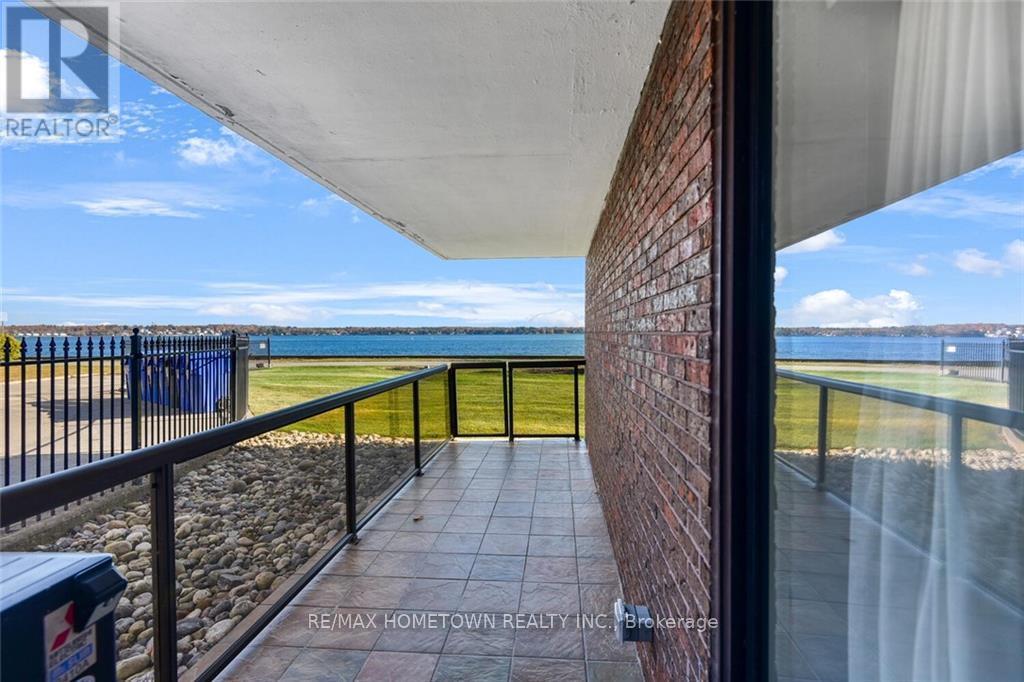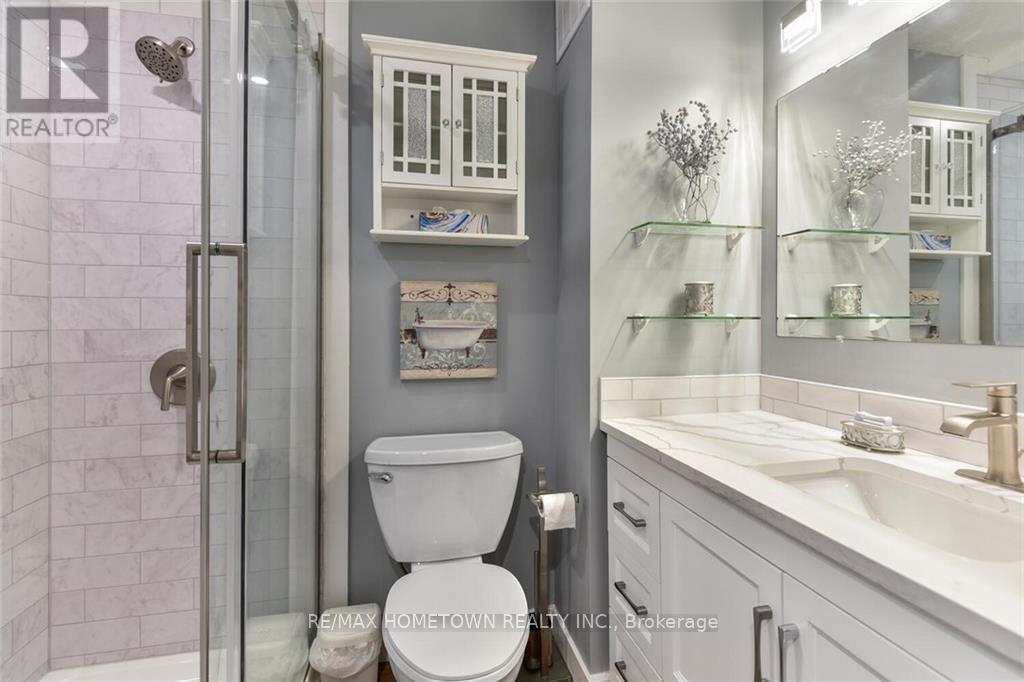103 - 55 Water Street E Brockville, Ontario K6V 1A3
Interested?
Contact us for more information
Bambi Marshall
Salesperson
26 Victoria Avenue
Brockville, Ontario K6V 2B1
$879,900Maintenance, Insurance
$1,046.35 Monthly
Maintenance, Insurance
$1,046.35 MonthlyThis 1800+ sq ft condo boast 1 level living as well as 3 BR & 2 full baths and is located on 1st level on the South/East Corner of the Prestigious Executive with an all year spectacular view of the St. Lawrence River. The Condo is located all within walking distance to Brock Trail pathway, Block House, Farmers Market & downtown for shopping, restaurant & bars. Enter into large foyer or from ground floor balcony. There is a bright and spacious totally renovated kitchen enhanced with quartz counter tops and all new appliances. The kitchen is opened to the DR and LR and a balcony to enjoy during the warmer months. Down the hall you will find 2 large bedrooms, one has a murphy bed that is included, updated 3 pc bath, full size laundry and storage area. The PR has two walk in closets and updated 4 pc Ensuite. This unit gives you the safety of condo living but with the freedom to come and go outside without elevator access. (id:58576)
Open House
This property has open houses!
10:00 am
Ends at:11:00 am
Property Details
| MLS® Number | X9524171 |
| Property Type | Single Family |
| Community Name | 810 - Brockville |
| AmenitiesNearBy | Public Transit, Park |
| CommunityFeatures | Pet Restrictions, Community Centre |
| Features | Balcony |
| ParkingSpaceTotal | 1 |
Building
| BathroomTotal | 2 |
| BedroomsAboveGround | 3 |
| BedroomsTotal | 3 |
| Amenities | Party Room, Visitor Parking, Storage - Locker |
| Appliances | Water Heater, Dishwasher, Dryer, Hood Fan, Microwave, Refrigerator, Stove, Washer |
| CoolingType | Wall Unit |
| ExteriorFinish | Brick |
| FireProtection | Security System |
| FoundationType | Slab |
| HeatingFuel | Electric |
| HeatingType | Baseboard Heaters |
| SizeInterior | 1799.9852 - 1998.983 Sqft |
| Type | Apartment |
| UtilityWater | Municipal Water |
Parking
| Underground |
Land
| Acreage | No |
| LandAmenities | Public Transit, Park |
| ZoningDescription | Residential |
Rooms
| Level | Type | Length | Width | Dimensions |
|---|---|---|---|---|
| Lower Level | Living Room | 3.98 m | 5.43 m | 3.98 m x 5.43 m |
| Main Level | Bedroom | 3.32 m | 4.54 m | 3.32 m x 4.54 m |
| Main Level | Laundry Room | 2.15 m | 1.57 m | 2.15 m x 1.57 m |
| Main Level | Other | 1.09 m | 1.87 m | 1.09 m x 1.87 m |
| Main Level | Foyer | 2.18 m | 2.43 m | 2.18 m x 2.43 m |
| Main Level | Dining Room | 3.2 m | 5.41 m | 3.2 m x 5.41 m |
| Main Level | Kitchen | 3.14 m | 3.02 m | 3.14 m x 3.02 m |
| Main Level | Eating Area | 3.32 m | 3.88 m | 3.32 m x 3.88 m |
| Main Level | Primary Bedroom | 4.06 m | 5.15 m | 4.06 m x 5.15 m |
| Main Level | Other | 1.19 m | 2.46 m | 1.19 m x 2.46 m |
| Main Level | Other | 1.19 m | 2.61 m | 1.19 m x 2.61 m |
| Main Level | Bedroom | 3.53 m | 5.15 m | 3.53 m x 5.15 m |
https://www.realtor.ca/real-estate/27582371/103-55-water-street-e-brockville-810-brockville
































