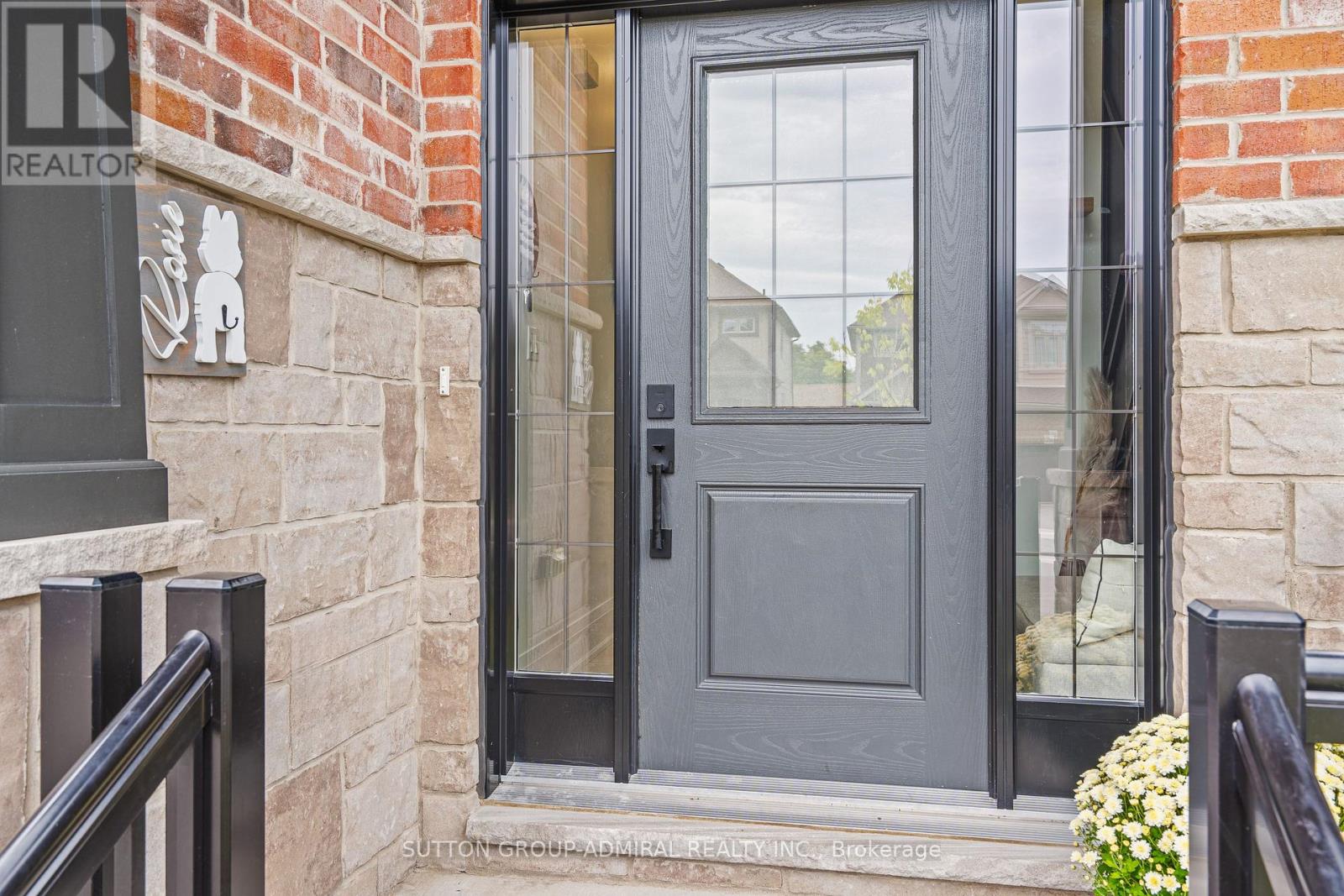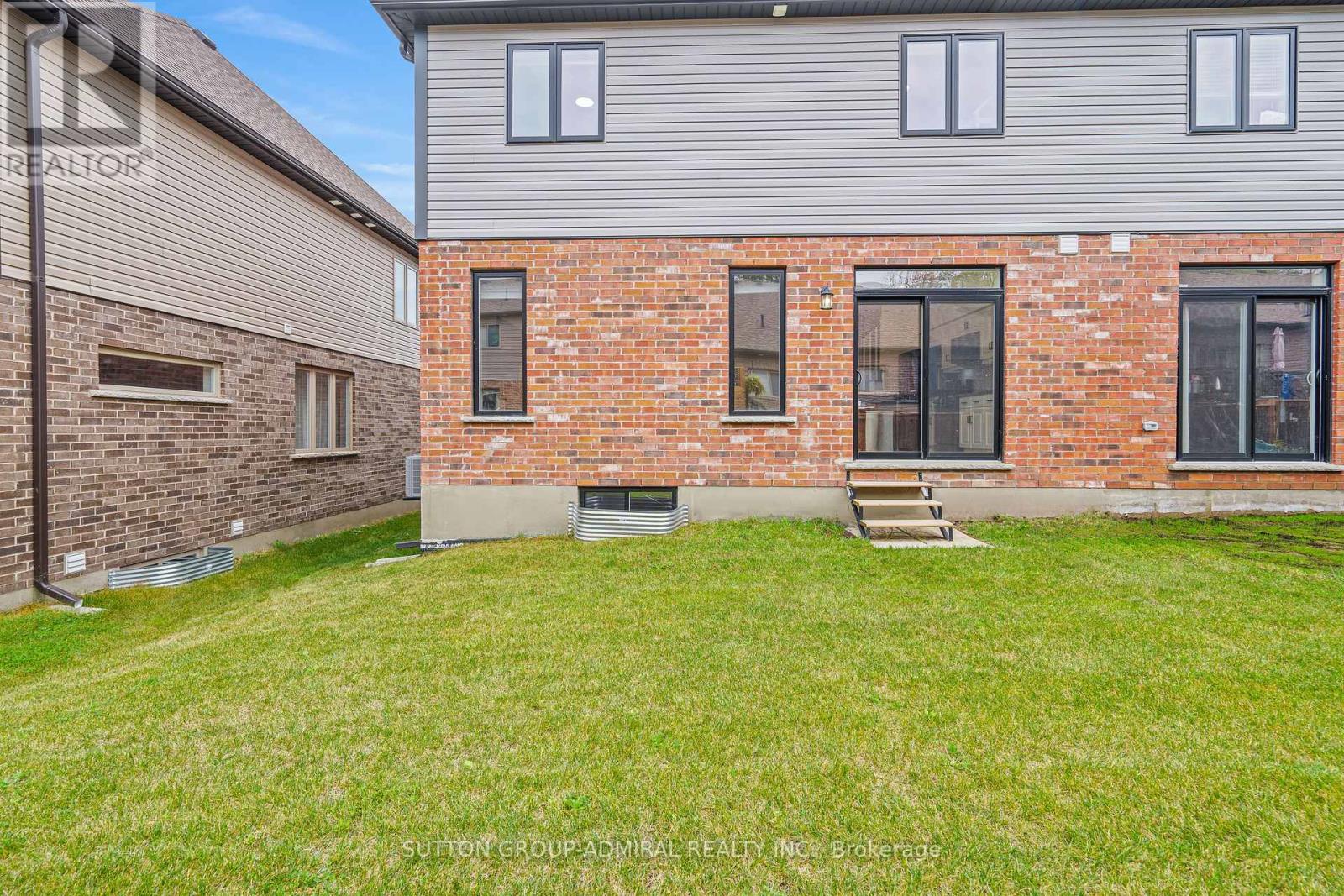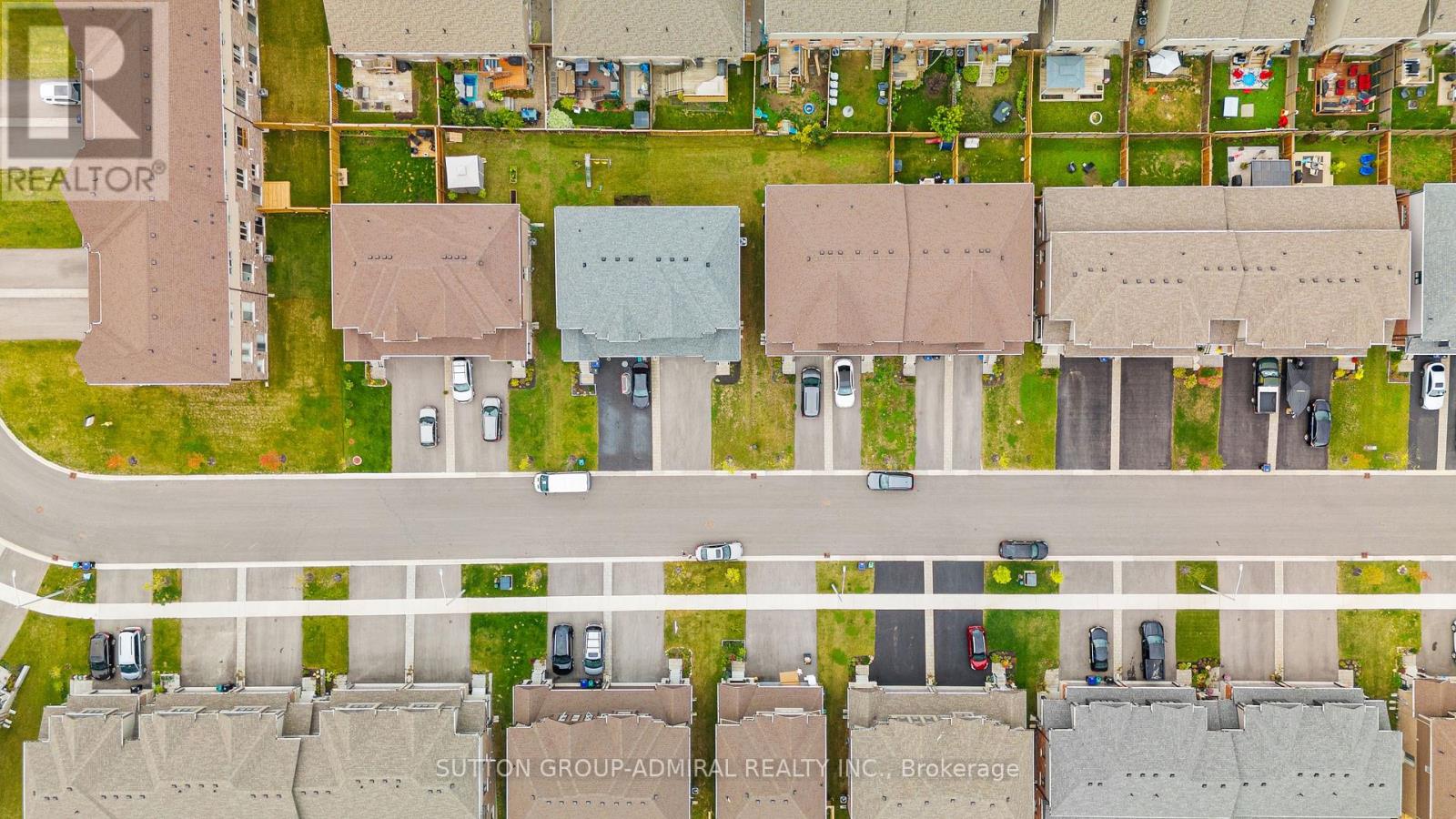1026 Wright Drive Midland, Ontario L4R 0E4
Interested?
Contact us for more information
Victoria Makhnin
Broker
1206 Centre Street
Thornhill, Ontario L4J 3M9
Tal Sivak
Broker
1206 Centre Street
Thornhill, Ontario L4J 3M9
$715,000
2yo A/C, 2yo Furnace, 2yo Roof, PVC Plumbing, Included: Light Fixtures, Window Coverings, Fridge, Freezer, Built-in Microwave, Range Hood, Washer, Dryer, Built-in Dishwasher, Water Softener (rental from Reliance), Garage Door Opener With Remote, A/C (rental from Reliance), Hot Water Tank. Top Features Of The House: Style Of The House, Garage Size, 9ft Ceilings, 4 Car Driveway, Modern SmartAppliances Connecting To Cellphones, Large Master Bedroom With W/I Closet, Potlights Throughout, Blackout Curtains In Bedrooms, Self Closing Kitchen Cabinets, Solid Core Trim Doors, Garage Door OpenerWith Camera, LED Strip Lights Under Kitchen Cabinets And Island, 1st Floor Premium Vynil Floors, PowderRoom Vanity Changed, Entrance And Powder Room Feature Wall, Kitchen Backsplash, Hardware Upgrade, Direct access from the garage. Located In The Heart Of Midland, Parks Around, Fast Food Restaurants, Movie Theatre, Trails, Beach, Family Oriented Quiet Neighbourhood, 5 mins Away From Midland Downtown! **** EXTRAS **** 1 Fridge, 1 Stove, 1 B/I Microwave With Range Hood, 1 Dishwasher, Washer & Dryer, All Elfs And Existing Window Coverings. (id:58576)
Property Details
| MLS® Number | S11884127 |
| Property Type | Single Family |
| Community Name | Midland |
| AmenitiesNearBy | Beach, Hospital, Marina, Park |
| ParkingSpaceTotal | 6 |
Building
| BathroomTotal | 3 |
| BedroomsAboveGround | 3 |
| BedroomsTotal | 3 |
| Appliances | Garage Door Opener Remote(s) |
| BasementDevelopment | Unfinished |
| BasementType | N/a (unfinished) |
| ConstructionStyleAttachment | Semi-detached |
| CoolingType | Central Air Conditioning |
| ExteriorFinish | Brick |
| FlooringType | Vinyl, Carpeted |
| FoundationType | Poured Concrete |
| HalfBathTotal | 1 |
| HeatingFuel | Natural Gas |
| HeatingType | Forced Air |
| StoriesTotal | 2 |
| SizeInterior | 1499.9875 - 1999.983 Sqft |
| Type | House |
| UtilityWater | Municipal Water |
Parking
| Attached Garage |
Land
| Acreage | No |
| LandAmenities | Beach, Hospital, Marina, Park |
| Sewer | Sanitary Sewer |
| SizeDepth | 90 Ft ,4 In |
| SizeFrontage | 32 Ft ,9 In |
| SizeIrregular | 32.8 X 90.4 Ft |
| SizeTotalText | 32.8 X 90.4 Ft |
Rooms
| Level | Type | Length | Width | Dimensions |
|---|---|---|---|---|
| Second Level | Primary Bedroom | 4.27 m | 4.47 m | 4.27 m x 4.47 m |
| Second Level | Bedroom 2 | 3.05 m | 3.35 m | 3.05 m x 3.35 m |
| Second Level | Bedroom 3 | 3.05 m | 3.35 m | 3.05 m x 3.35 m |
| Main Level | Living Room | 4.57 m | 6.25 m | 4.57 m x 6.25 m |
| Main Level | Dining Room | 3 m | 3.96 m | 3 m x 3.96 m |
| Main Level | Kitchen | 3 m | 3.96 m | 3 m x 3.96 m |
https://www.realtor.ca/real-estate/27718876/1026-wright-drive-midland-midland



























