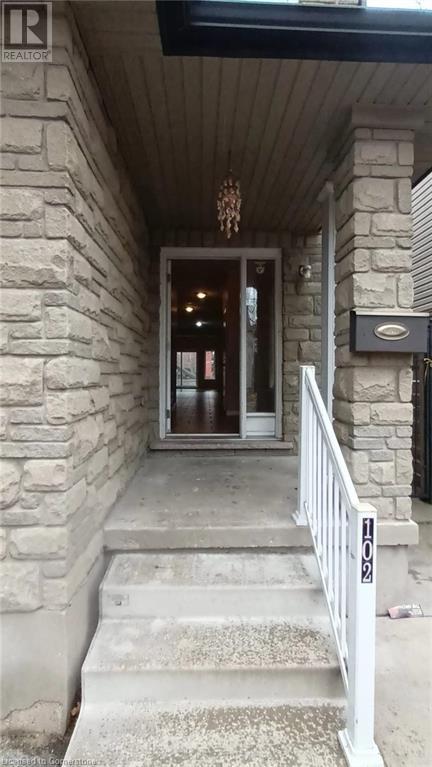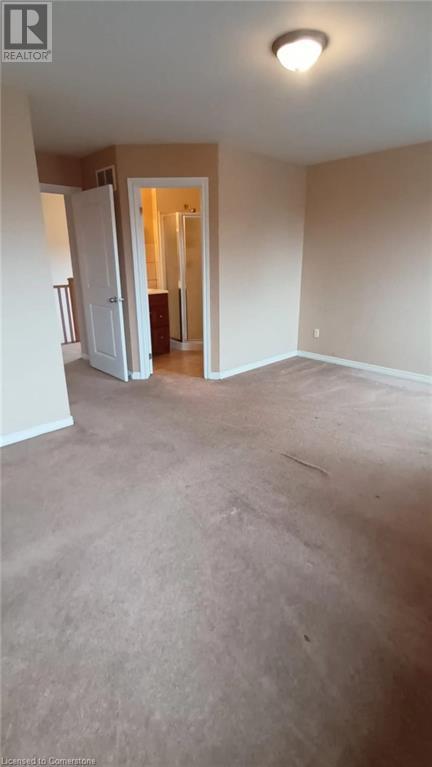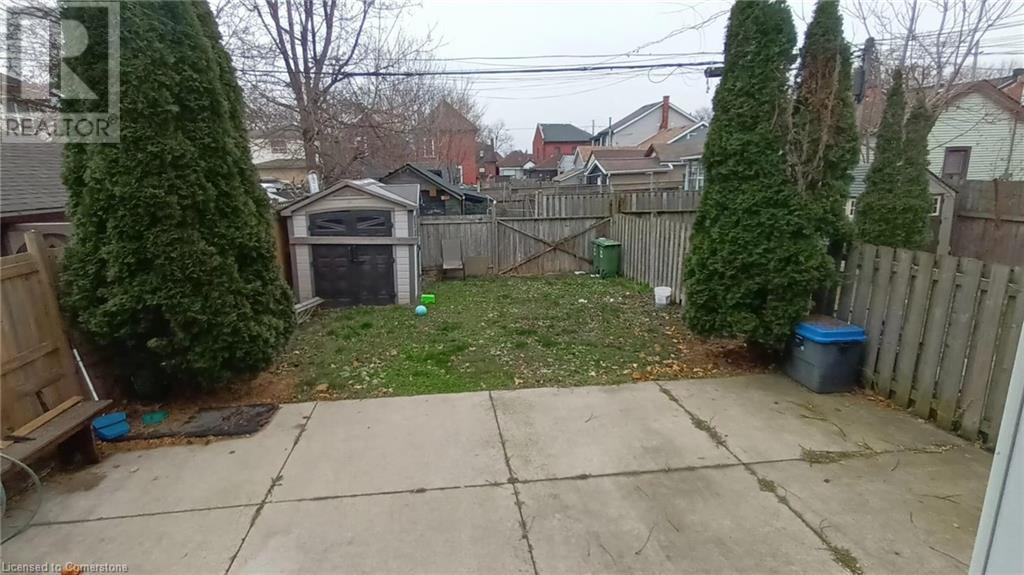102 West Avenue N Hamilton, Ontario L8L 5C3
Interested?
Contact us for more information
Vera Nura
Salesperson
Exit Realty Strategies
2279 Fairview St Unit #1
Burlington, Ontario L7B 2E3
2279 Fairview St Unit #1
Burlington, Ontario L7B 2E3
3 Bedroom
3 Bathroom
1348 sqft
2 Level
Central Air Conditioning
$3,000 Monthly
This stunning rental home at 102 West Avenue North, built in 2011, offers modern comfort and style. Featuring 3 spacious bedrooms and 3 bathrooms, the main bedroom boasts a walk-in closet and generous living space. The open concept living and dining areas provide an inviting atmosphere for relaxation or entertaining, while the beautifully landscaped backyard adds charm and outdoor enjoyment. Room sizes approx. (id:58576)
Property Details
| MLS® Number | 40686088 |
| Property Type | Single Family |
| ParkingSpaceTotal | 2 |
Building
| BathroomTotal | 3 |
| BedroomsAboveGround | 3 |
| BedroomsTotal | 3 |
| Appliances | Dryer, Washer |
| ArchitecturalStyle | 2 Level |
| BasementDevelopment | Partially Finished |
| BasementType | Full (partially Finished) |
| ConstructionStyleAttachment | Detached |
| CoolingType | Central Air Conditioning |
| ExteriorFinish | Stucco |
| HalfBathTotal | 1 |
| HeatingFuel | Natural Gas |
| StoriesTotal | 2 |
| SizeInterior | 1348 Sqft |
| Type | House |
| UtilityWater | Municipal Water |
Land
| Acreage | No |
| Sewer | Sanitary Sewer |
| SizeDepth | 121 Ft |
| SizeFrontage | 25 Ft |
| SizeTotalText | Under 1/2 Acre |
| ZoningDescription | Res |
Rooms
| Level | Type | Length | Width | Dimensions |
|---|---|---|---|---|
| Second Level | 3pc Bathroom | Measurements not available | ||
| Second Level | Bedroom | 14'3'' x 7'0'' | ||
| Second Level | Bedroom | 14'3'' x 7'0'' | ||
| Second Level | 3pc Bathroom | Measurements not available | ||
| Second Level | Primary Bedroom | 17'3'' x 10'4'' | ||
| Main Level | Laundry Room | Measurements not available | ||
| Main Level | 2pc Bathroom | Measurements not available | ||
| Main Level | Eat In Kitchen | 14'4'' x 10'2'' | ||
| Main Level | Dining Room | 14'0'' x 11'2'' | ||
| Main Level | Living Room | 16'8'' x 11'3'' |
https://www.realtor.ca/real-estate/27748925/102-west-avenue-n-hamilton




















