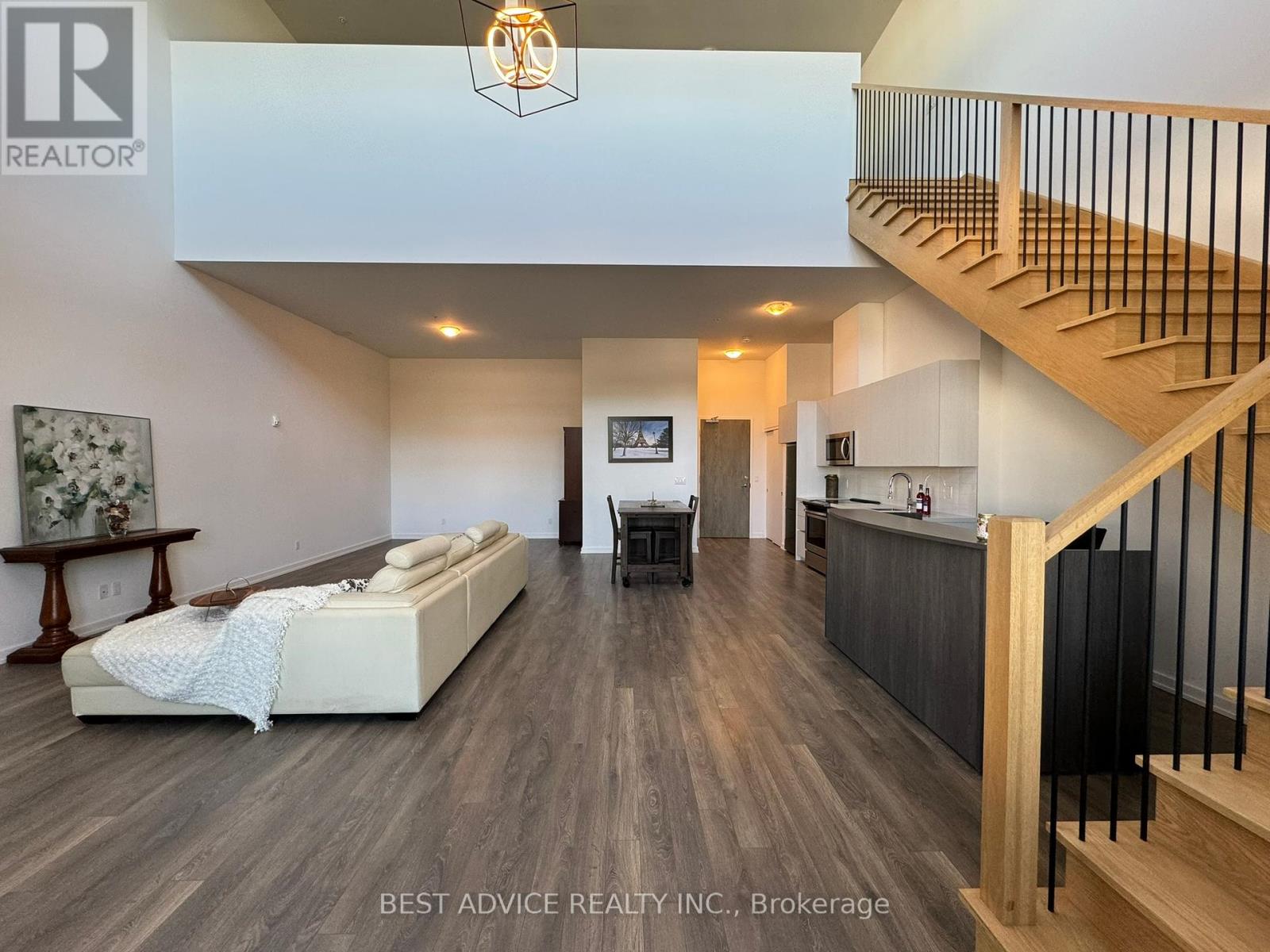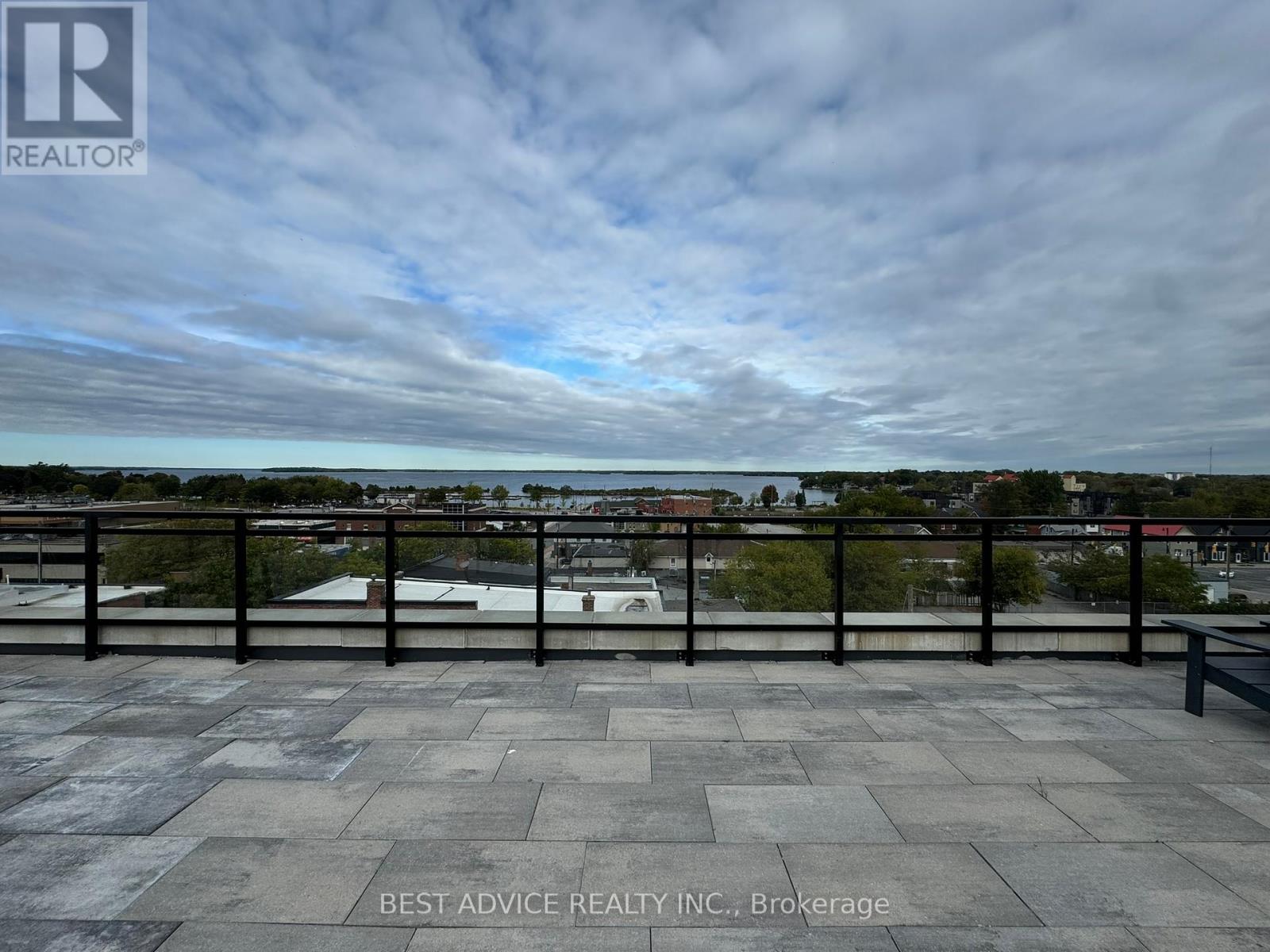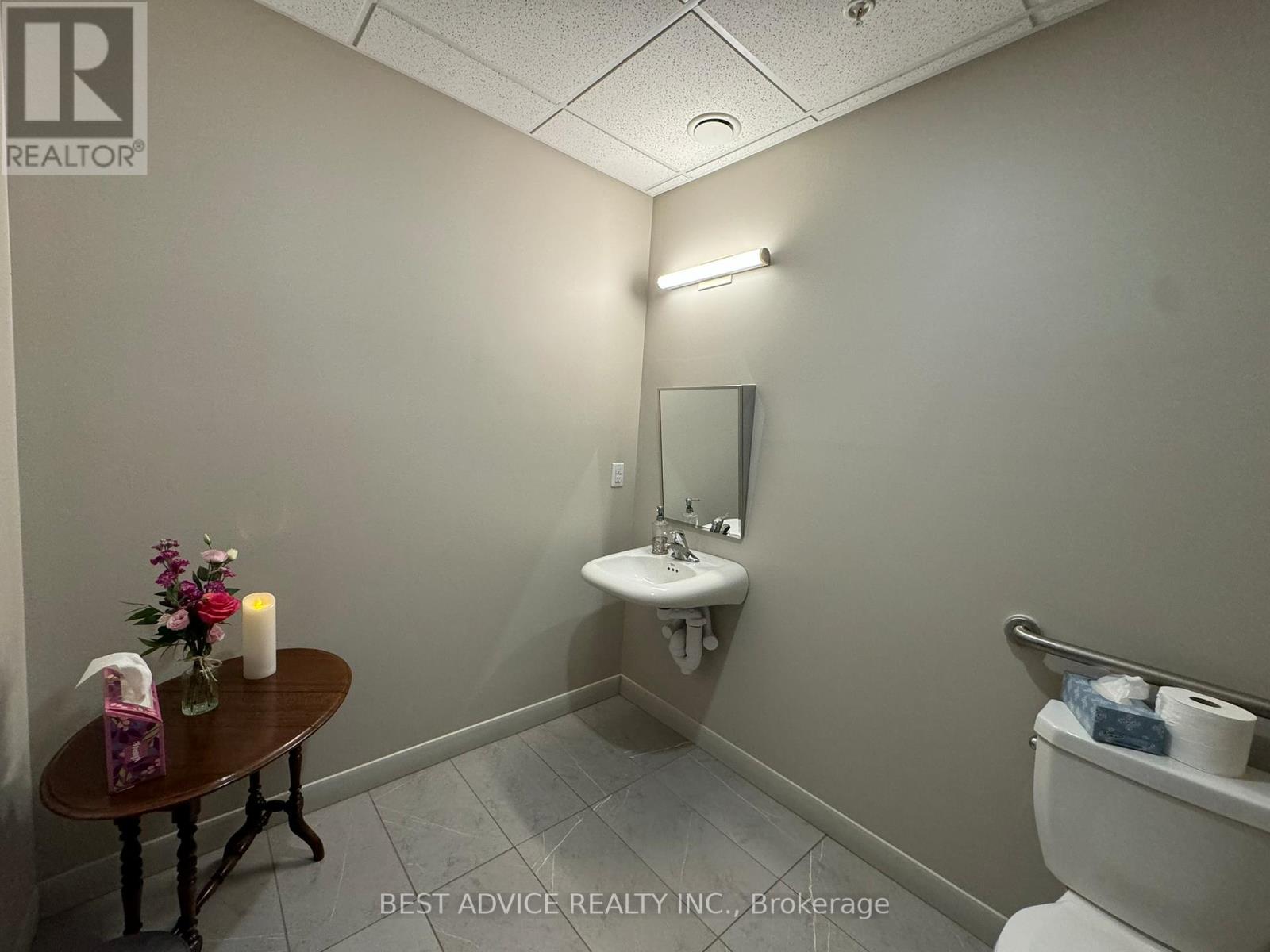102 - 21 Matchedash Street S Orillia, Ontario L3V 4W4
Interested?
Contact us for more information
Asmita Raina
Broker of Record
$2,650 Monthly
Open your store / office with great exposure on the street in downtown Orillia. Modern 2-storey loft style townhouse in famous Matchedash Lofts. Direct street access & exposure to your office. You can Work during the day and live during the night. It is a perfect solution to modern hybrid living for young couples or downtown living for retired couples. Lake views from upper floor. Separate 2nd level entry from lobby /elevator. High loft ceiling and open concept. Short walk to beach, restaurants, shops, right off of downtown strip with lots of foot traffic. Tenant pays all utilities & insurance. **** EXTRAS **** Main floor open concept w/high ceiling. 3 separate entries, oak stairs, lake views. Can be used for live/work or just open your office w/signage. Beautiful panoramic views of the lake and the City from the 5th floor roof-top terrace. (id:58576)
Property Details
| MLS® Number | S9506494 |
| Property Type | Single Family |
| Community Name | Orillia |
| AmenitiesNearBy | Marina, Public Transit, Hospital, Beach |
| CommunityFeatures | Pet Restrictions, Community Centre |
| ParkingSpaceTotal | 1 |
| ViewType | City View, Lake View, View Of Water |
Building
| BathroomTotal | 2 |
| BedroomsAboveGround | 1 |
| BedroomsBelowGround | 1 |
| BedroomsTotal | 2 |
| Amenities | Party Room, Storage - Locker, Security/concierge |
| Appliances | Blinds, Dishwasher, Dryer, Refrigerator, Stove, Washer |
| CoolingType | Central Air Conditioning, Air Exchanger |
| ExteriorFinish | Brick, Concrete |
| FlooringType | Vinyl |
| HalfBathTotal | 1 |
| HeatingFuel | Natural Gas |
| HeatingType | Forced Air |
| StoriesTotal | 2 |
| SizeInterior | 1399.9886 - 1598.9864 Sqft |
| Type | Row / Townhouse |
Land
| Acreage | No |
| LandAmenities | Marina, Public Transit, Hospital, Beach |
| SurfaceWater | Lake/pond |
Rooms
| Level | Type | Length | Width | Dimensions |
|---|---|---|---|---|
| Second Level | Primary Bedroom | 3.6 m | 3.4 m | 3.6 m x 3.4 m |
| Second Level | Family Room | 3.6 m | 4.4 m | 3.6 m x 4.4 m |
| Main Level | Living Room | 5.8 m | 7 m | 5.8 m x 7 m |
| Main Level | Kitchen | 3.6 m | 3.4 m | 3.6 m x 3.4 m |
| Main Level | Office | 3.9 m | 3 m | 3.9 m x 3 m |
https://www.realtor.ca/real-estate/27570193/102-21-matchedash-street-s-orillia-orillia




























