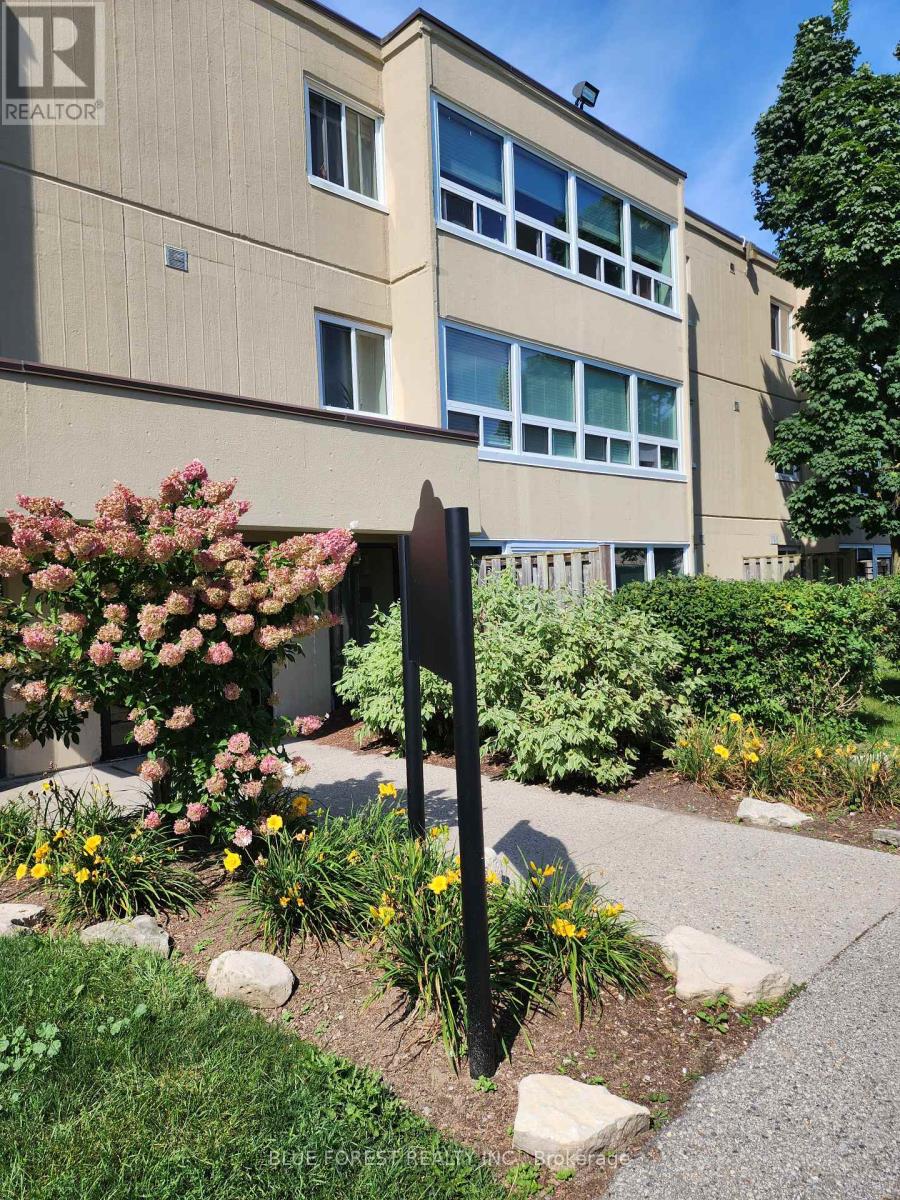102 - 1445 Huron Street London, Ontario N5V 2E6
Interested?
Contact us for more information
Vicki Burbank
Salesperson
$229,900Maintenance, Water, Common Area Maintenance, Insurance, Parking
$440 Monthly
Maintenance, Water, Common Area Maintenance, Insurance, Parking
$440 MonthlyPerfect for first time buyers or investors. This unit features 1 bedroom and 2 storage rooms in the unit (4'2x3'9 and 7'11x11'1) with over 700 square feet and has patio doors that lead to a private outside area which backs onto a small greenspace. This condo is located on the main floor and is very affordable with only one utility bill (hydro) as both cold and hot water are included in the condo fee. The common area laundry room is located just down the hall. This is a very well-maintained complex and the building features controlled entry, plenty of parking and is conveniently located close to both Stronach Recreation Centre, Fanshawe College, shopping and transportation. (id:58576)
Property Details
| MLS® Number | X9284703 |
| Property Type | Single Family |
| Community Name | East D |
| AmenitiesNearBy | Schools, Public Transit |
| CommunityFeatures | Pet Restrictions |
| EquipmentType | None |
| ParkingSpaceTotal | 1 |
| RentalEquipmentType | None |
Building
| BathroomTotal | 1 |
| BedroomsAboveGround | 1 |
| BedroomsTotal | 1 |
| Amenities | Storage - Locker |
| ExteriorFinish | Concrete |
| HeatingFuel | Electric |
| HeatingType | Baseboard Heaters |
| SizeInterior | 699.9943 - 798.9932 Sqft |
| Type | Apartment |
Land
| Acreage | No |
| LandAmenities | Schools, Public Transit |
| ZoningDescription | R5-4 |
Rooms
| Level | Type | Length | Width | Dimensions |
|---|---|---|---|---|
| Main Level | Living Room | 3.43 m | 4.9 m | 3.43 m x 4.9 m |
| Main Level | Kitchen | 2.06 m | 2.29 m | 2.06 m x 2.29 m |
| Main Level | Dining Room | 2.66 m | 2.49 m | 2.66 m x 2.49 m |
| Main Level | Primary Bedroom | 3.1 m | 3.48 m | 3.1 m x 3.48 m |
| Main Level | Foyer | 1.68 m | 2.36 m | 1.68 m x 2.36 m |
| Main Level | Utility Room | 2.41 m | 3.38 m | 2.41 m x 3.38 m |
| Main Level | Utility Room | 1.27 m | 1.14 m | 1.27 m x 1.14 m |
https://www.realtor.ca/real-estate/27348102/102-1445-huron-street-london-east-d







