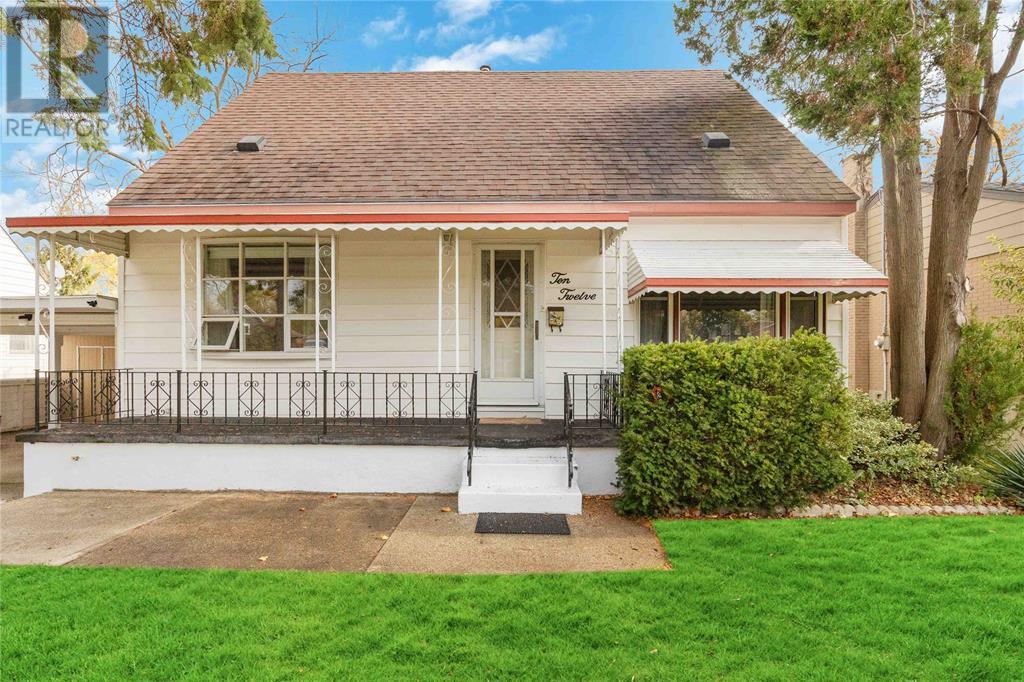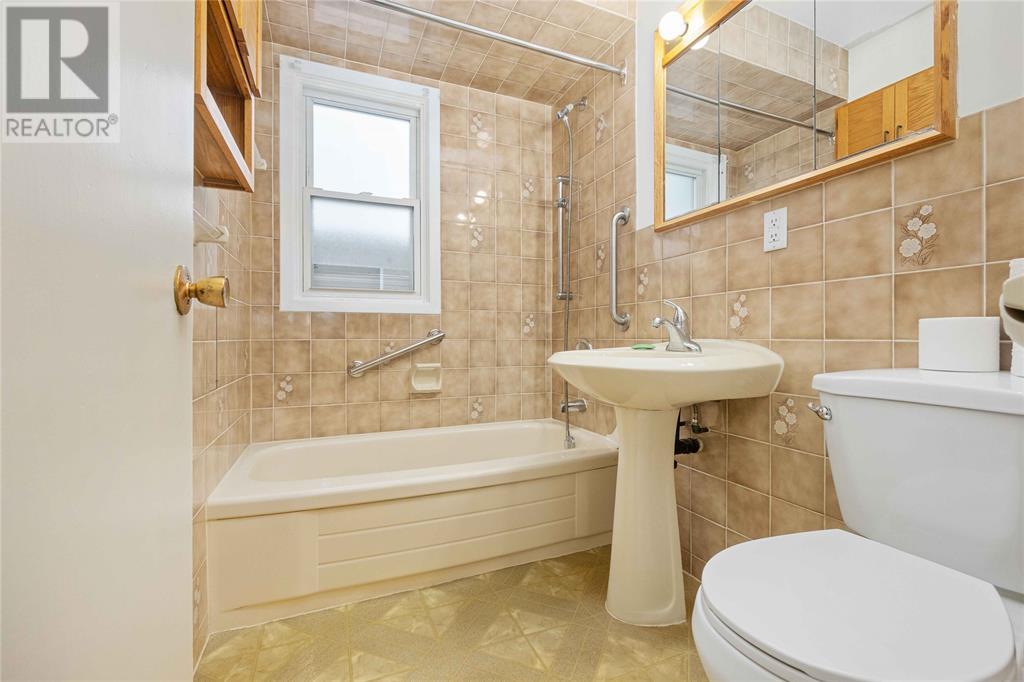1012 Parkwood Avenue Sarnia, Ontario N7V 3T9
Interested?
Contact us for more information
Sean Ryan
Broker of Record
410 Front St. N
Sarnia, Ontario N7T 5S9
Scott Leggett
Sales Person
410 Front St. N
Sarnia, Ontario N7T 5S9
$389,900
Nestled on a quiet, desirable street in sarnia’s north end, this charming 3-bedroom, 2-bathroom home is close to parks and the sarnia golf & curling club. situated on a generous lot, it features a sun deck, garden shed, and double car carport. inside, enjoy newer laminate flooring throughout the bright living and dining rooms, a galley-style kitchen with backyard access, and a main floor master with views of the tree-lined street. the lower level includes a rec room, a 3-piece bath, and grade-level backyard entry, while upstairs you'll find two spacious bedrooms filled with natural light. (id:58576)
Property Details
| MLS® Number | 24026997 |
| Property Type | Single Family |
| Features | Double Width Or More Driveway |
Building
| BathroomTotal | 2 |
| BedroomsAboveGround | 3 |
| BedroomsTotal | 3 |
| Appliances | Dryer, Washer, Two Stoves |
| ConstructedDate | 1953 |
| ConstructionStyleAttachment | Detached |
| CoolingType | Central Air Conditioning |
| ExteriorFinish | Aluminum/vinyl |
| FlooringType | Carpeted, Laminate, Cushion/lino/vinyl |
| FoundationType | Block |
| HeatingFuel | Natural Gas |
| HeatingType | Forced Air, Furnace |
| StoriesTotal | 2 |
| Type | House |
Parking
| Carport |
Land
| Acreage | No |
| SizeIrregular | 59x128.00 |
| SizeTotalText | 59x128.00 |
| ZoningDescription | R1 |
Rooms
| Level | Type | Length | Width | Dimensions |
|---|---|---|---|---|
| Second Level | Bedroom | 12.0 x 13.2 | ||
| Second Level | Bedroom | 11.8 x 13.2 | ||
| Basement | 3pc Bathroom | Measurements not available | ||
| Basement | Kitchen | 8.3 x 13.11 | ||
| Basement | Recreation Room | 11.2 x 23.9 | ||
| Main Level | 4pc Bathroom | Measurements not available | ||
| Main Level | Bedroom | 11.7 x 9.11 | ||
| Main Level | Kitchen | 8.8 x 8.3 | ||
| Main Level | Dining Nook | 9.8 x 10.2 | ||
| Main Level | Dining Room | 11.9 x 10.2 | ||
| Main Level | Living Room | 11.9 x 13.11 |
https://www.realtor.ca/real-estate/27617541/1012-parkwood-avenue-sarnia


















































