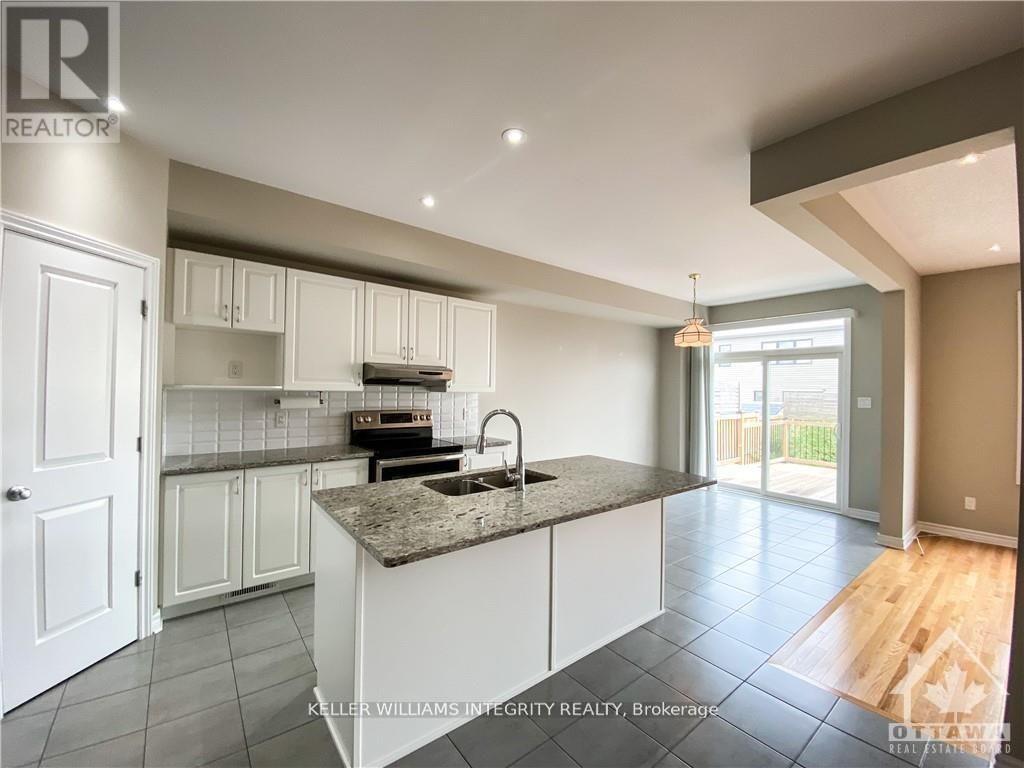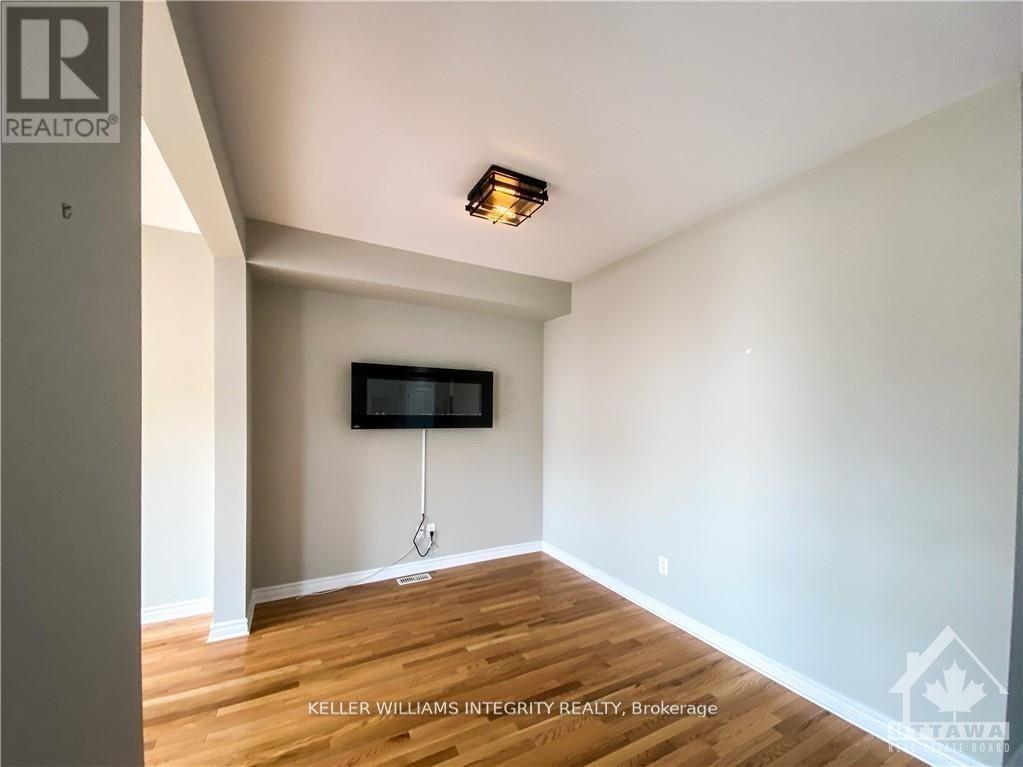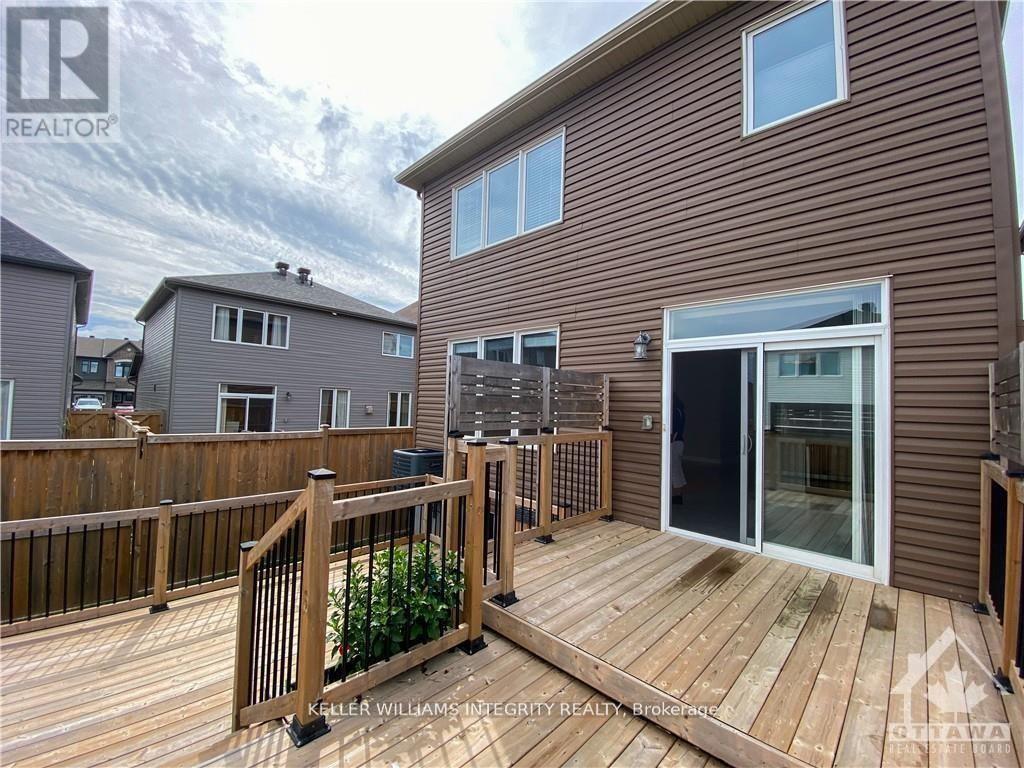101 Westover Crescent Ottawa, Ontario K2T 0K6
Interested?
Contact us for more information
Dan Li
Salesperson
2148 Carling Ave., Units 5 & 6
Ottawa, Ontario K2A 1H1
Xiaoli (Lily) Hu
Salesperson
2148 Carling Ave., Units 5 & 6
Ottawa, Ontario K2A 1H1
$2,750 Monthly
STUNNING 3 BED & 3 BATH DETACHED HOME in KANATA ARCADIA for rent! Featured with lots of upgrades & designer finishes thru-out the home. Built-in 2016 with OPEN CONCEPT LAYOUT. The main level features hardwood floorings, white cabinets, SS appliances, a walk-in pantry & 9ft ceilings with pot lighting. The laundry is conveniently located on the 2nd floor. Beautiful fenced backyard and deck will facilitate your outdoor living. Requirements: rental application form, proof of income T4 or letter of employment, full credit score report, and references. No smoking, no pets, and no sublease or air BB. AVAILABLE FEB 1ST 2025. (id:58576)
Property Details
| MLS® Number | X11836347 |
| Property Type | Single Family |
| Community Name | 9007 - Kanata - Kanata Lakes/Heritage Hills |
| AmenitiesNearBy | Public Transit, Park |
| ParkingSpaceTotal | 3 |
| Structure | Deck |
Building
| BathroomTotal | 3 |
| BedroomsAboveGround | 3 |
| BedroomsTotal | 3 |
| Amenities | Fireplace(s) |
| Appliances | Garage Door Opener Remote(s), Dishwasher, Dryer, Refrigerator, Stove, Washer |
| BasementDevelopment | Unfinished |
| BasementType | Full (unfinished) |
| ConstructionStyleAttachment | Detached |
| CoolingType | Central Air Conditioning |
| ExteriorFinish | Stone |
| FireplacePresent | Yes |
| FireplaceTotal | 1 |
| FoundationType | Poured Concrete |
| HalfBathTotal | 1 |
| HeatingFuel | Natural Gas |
| HeatingType | Forced Air |
| StoriesTotal | 2 |
| Type | House |
| UtilityWater | Municipal Water |
Parking
| Attached Garage | |
| Inside Entry |
Land
| Acreage | No |
| FenceType | Fenced Yard |
| LandAmenities | Public Transit, Park |
| Sewer | Sanitary Sewer |
Rooms
| Level | Type | Length | Width | Dimensions |
|---|---|---|---|---|
| Second Level | Primary Bedroom | 4.98 m | 4.17 m | 4.98 m x 4.17 m |
| Second Level | Bedroom 2 | 3.81 m | 3.05 m | 3.81 m x 3.05 m |
| Second Level | Bedroom 3 | 3.05 m | 3.05 m | 3.05 m x 3.05 m |
| Main Level | Den | 3.15 m | 2.59 m | 3.15 m x 2.59 m |
| Main Level | Great Room | 3.96 m | 3.65 m | 3.96 m x 3.65 m |
| Main Level | Kitchen | 2.59 m | 3.81 m | 2.59 m x 3.81 m |
| Main Level | Eating Area | 3.73 m | 2.79 m | 3.73 m x 2.79 m |





























