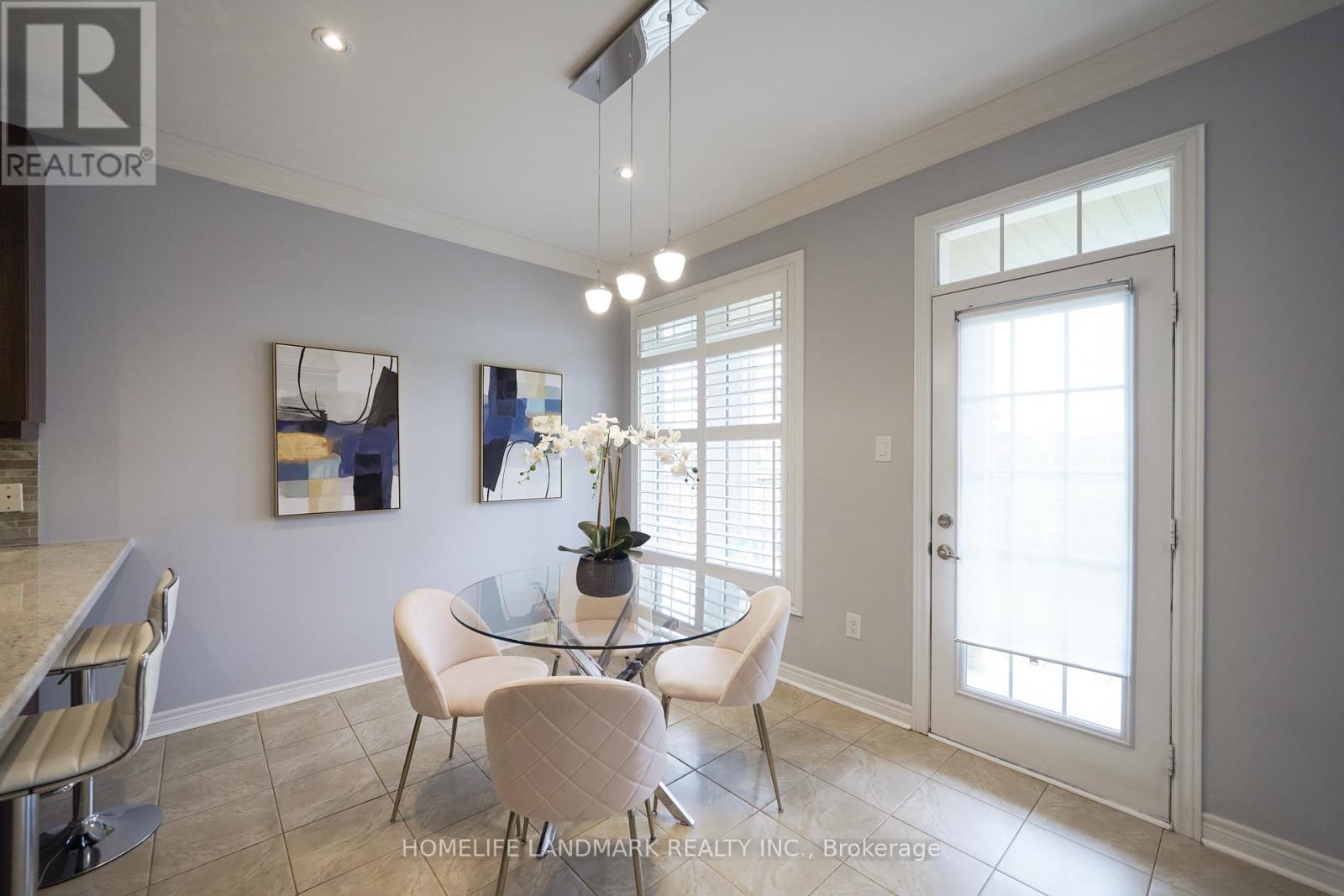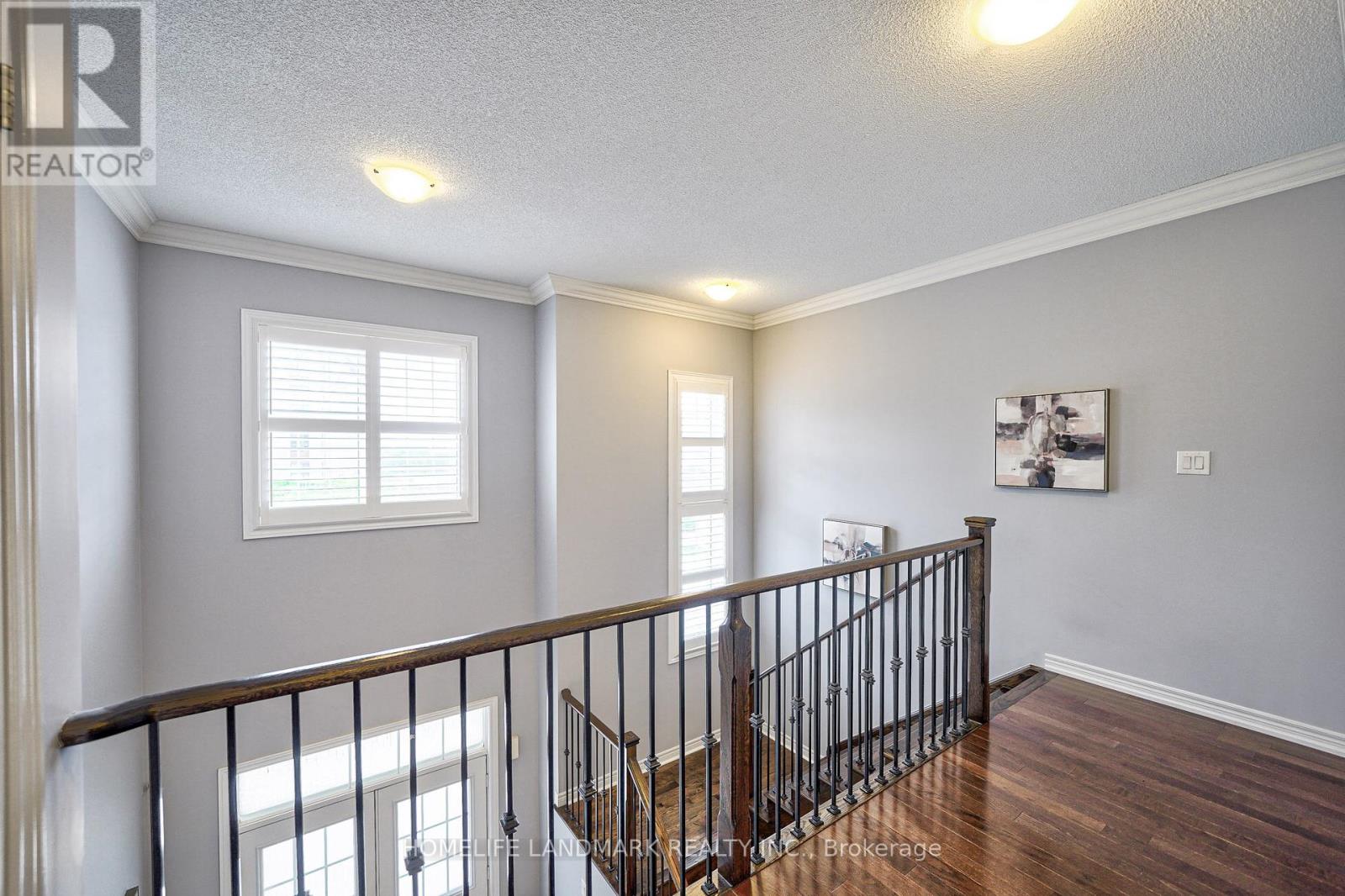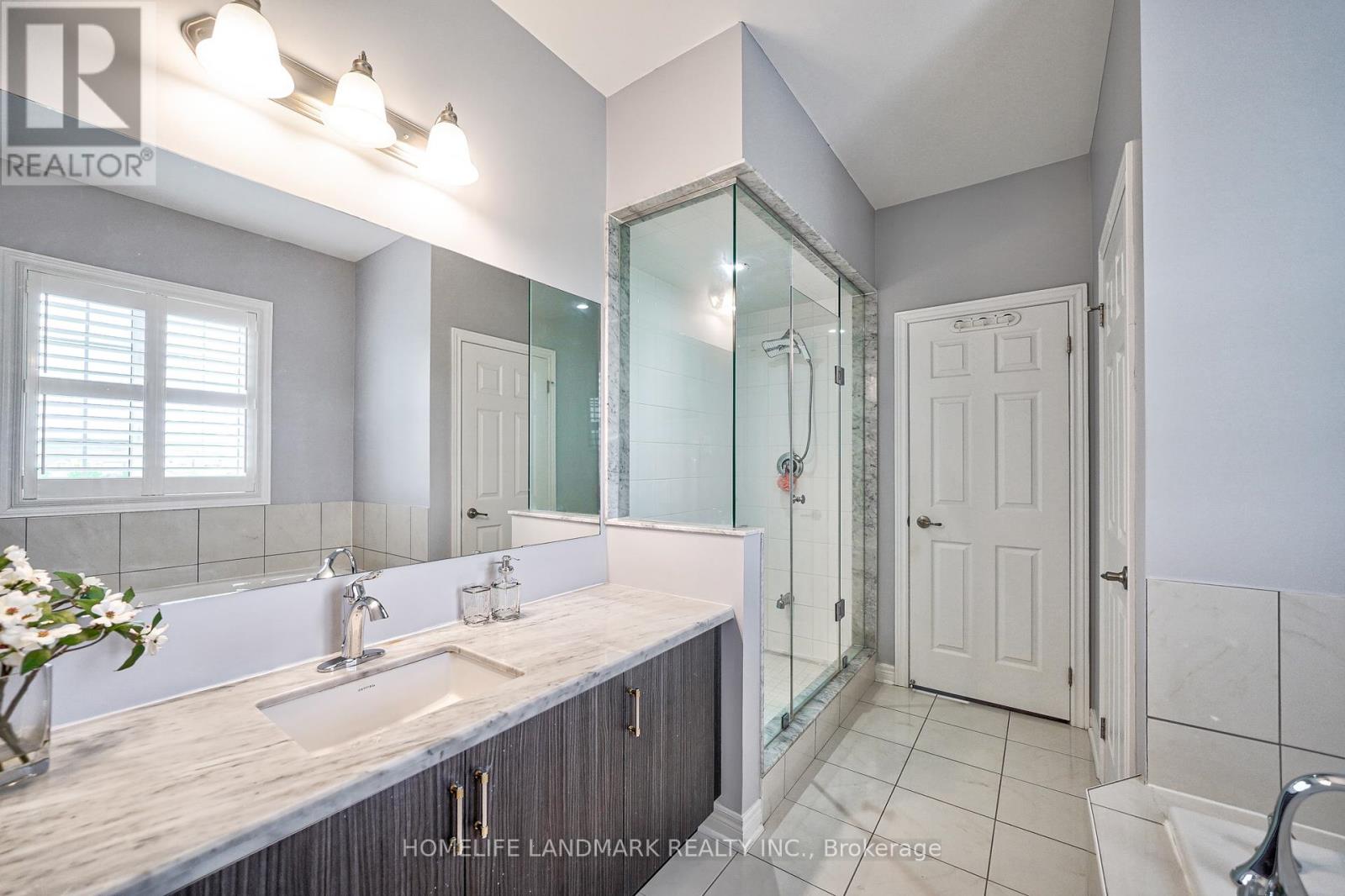101 Kaitting Trail Oakville, Ontario L6M 0T6
Interested?
Contact us for more information
Edward Xin
Salesperson
7240 Woodbine Ave Unit 103
Markham, Ontario L3R 1A4
Sofia Wu
Broker
7240 Woodbine Ave Unit 103
Markham, Ontario L3R 1A4
$1,620,000
This exquisite four-bedroom home, spanning a total area of 2,554 square feet (as per MPAC), masterfully combines practicality and comfort, boasting rich hardwood floors and elegant crown molding. Potlights enhance the bright, inviting ambiance, while California shutters throughout provide both privacy and style. The gourmet kitchen is a chefs dream, featuring expansive granite countertops, a stylish backsplash, ample cabinetry, and a breakfast bar. It seamlessly flows into the breakfast area, offering a beautiful view of the park. The sophisticated hardwood staircase, accented with iron pickets, adds a touch of grandeur. The master suite serves as a private sanctuary, complete with a luxurious en-suite bathroom and a spacious walk-in closet. The second bedroom, also with an en-suite bathroom, provides added privacy and convenience for guests or family members. Overlooking Isaac Park, the backyard is perfect for outdoor entertaining or peaceful relaxation. Conveniently close to schools, plazas, and Oakville Hospital, this home combines thoughtful design and premium features, ensuring a comfortable and elegant living experience. * Pictures were taken before staging expired. **** EXTRAS **** Premium Lot, Backing Onto Park, S/S Fridge, S/S Stove, S/S Dishwasher, Washer And Dryer (id:58576)
Property Details
| MLS® Number | W9509411 |
| Property Type | Single Family |
| Community Name | Rural Oakville |
| AmenitiesNearBy | Hospital, Park, Public Transit, Schools |
| ParkingSpaceTotal | 3 |
Building
| BathroomTotal | 4 |
| BedroomsAboveGround | 4 |
| BedroomsTotal | 4 |
| Appliances | Garage Door Opener Remote(s) |
| BasementDevelopment | Unfinished |
| BasementType | Full (unfinished) |
| ConstructionStyleAttachment | Detached |
| CoolingType | Central Air Conditioning |
| ExteriorFinish | Brick |
| FireplacePresent | Yes |
| FlooringType | Ceramic, Hardwood |
| FoundationType | Concrete |
| HalfBathTotal | 1 |
| HeatingFuel | Natural Gas |
| HeatingType | Forced Air |
| StoriesTotal | 2 |
| SizeInterior | 2499.9795 - 2999.975 Sqft |
| Type | House |
| UtilityWater | Municipal Water |
Parking
| Attached Garage |
Land
| Acreage | No |
| LandAmenities | Hospital, Park, Public Transit, Schools |
| Sewer | Sanitary Sewer |
| SizeDepth | 89 Ft ,10 In |
| SizeFrontage | 34 Ft ,1 In |
| SizeIrregular | 34.1 X 89.9 Ft |
| SizeTotalText | 34.1 X 89.9 Ft |
Rooms
| Level | Type | Length | Width | Dimensions |
|---|---|---|---|---|
| Second Level | Primary Bedroom | 4.88 m | 3.96 m | 4.88 m x 3.96 m |
| Second Level | Bedroom 2 | 3.38 m | 3.05 m | 3.38 m x 3.05 m |
| Second Level | Bedroom 3 | 3.05 m | 3.05 m | 3.05 m x 3.05 m |
| Second Level | Bedroom 4 | 3.05 m | 3.05 m | 3.05 m x 3.05 m |
| Main Level | Kitchen | 3.81 m | 3.54 m | 3.81 m x 3.54 m |
| Main Level | Eating Area | 3.81 m | 3.05 m | 3.81 m x 3.05 m |
| Main Level | Dining Room | 4.02 m | 3.66 m | 4.02 m x 3.66 m |
| Main Level | Living Room | 4.75 m | 3.96 m | 4.75 m x 3.96 m |
| Main Level | Laundry Room | 3.05 m | 2.44 m | 3.05 m x 2.44 m |
https://www.realtor.ca/real-estate/27577592/101-kaitting-trail-oakville-rural-oakville


































