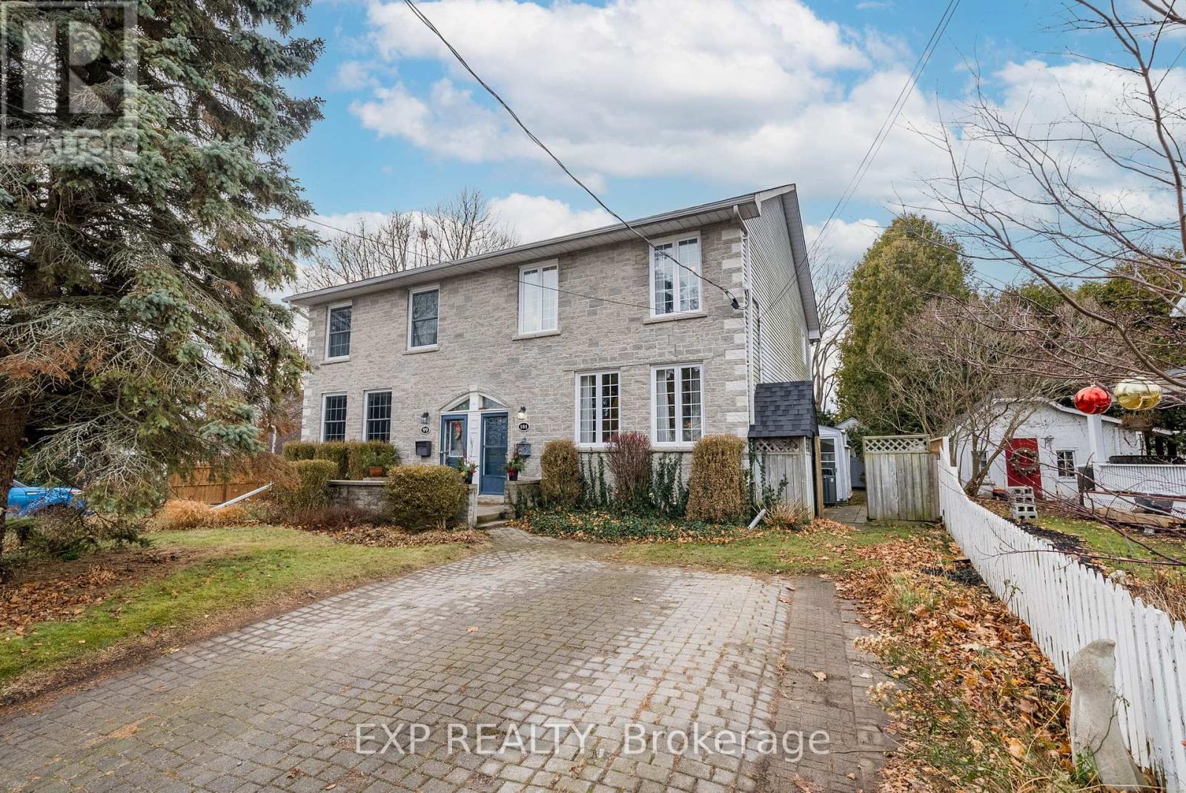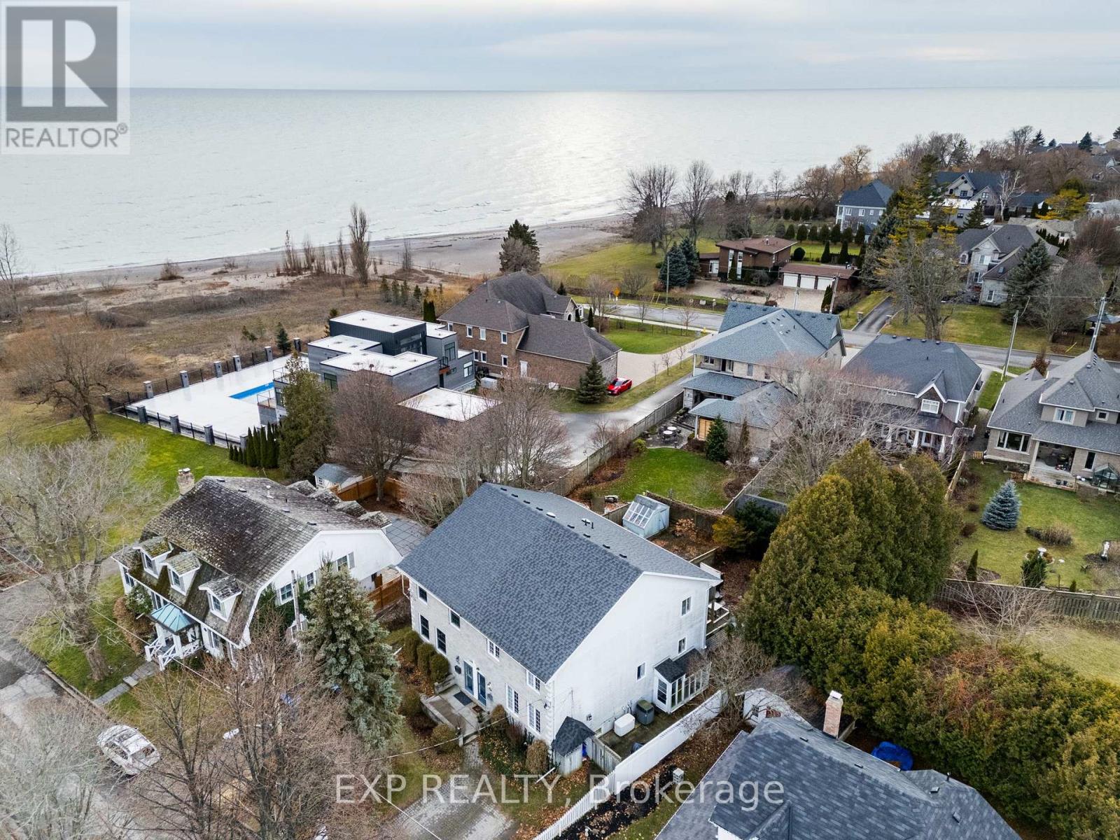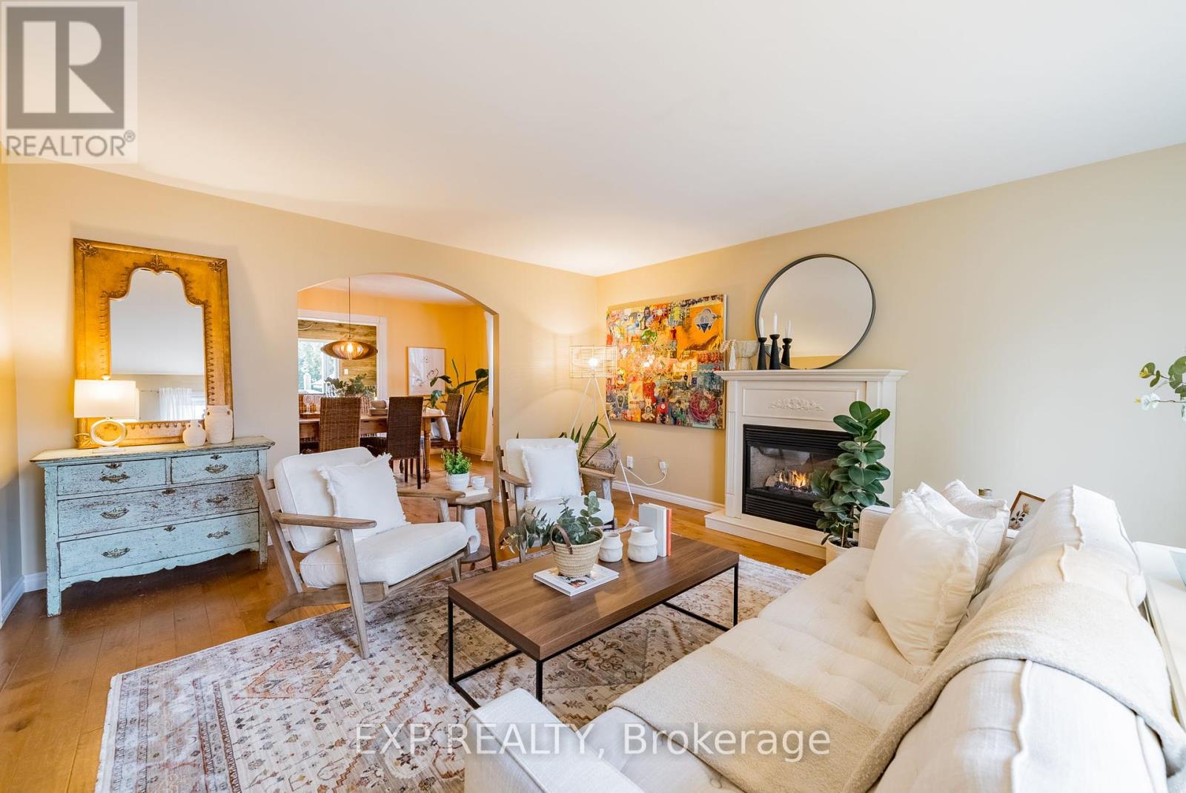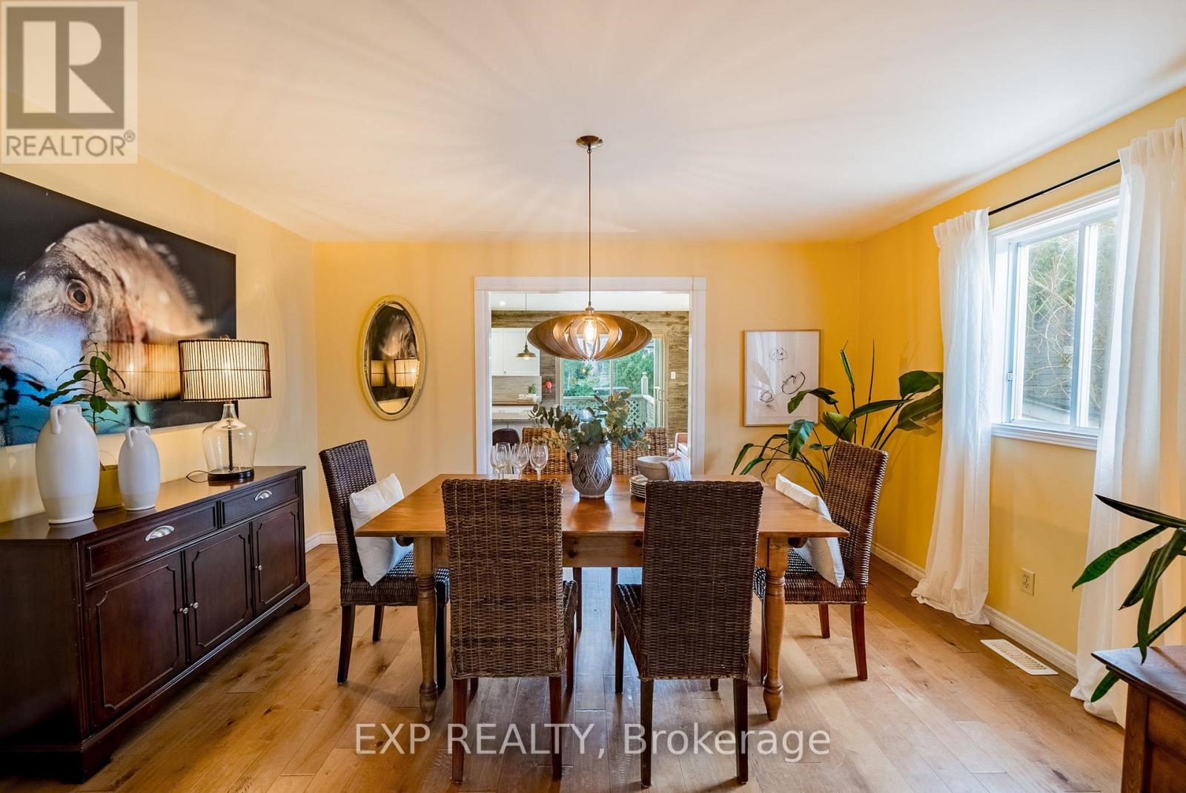101 Bagot Street Cobourg, Ontario K9A 3E9
Interested?
Contact us for more information
Aaron Farrow
Salesperson
$1,050,000
Introducing a rarely offered 'lifestyle purchase' that presents the opportunity live in one of Cobourg's most premier neighbourhoods. Situated steps from the Cobourg boardwalk & West Beach, 101 Bagot offers the chance to live within walking distance to all the amenities Cobourg is revered for. The open concept main floor is deceivingly spacious, and seamlessly flows from the bright living room with gas fireplace, through the formal dining room, into the recently renovated kitchen, complete with s.s. appliances, quartz & walnut counters, an oversized island, and w/o to the back deck. Enjoy a sprawling master bedroom, with his & hers closets, that is perfectly positioned so that it offers sight lines to Lake Ontario from its upper deck. Two additional bedrooms and a four piece bath round out the second level. Special attention to the versatile lower level, with wet bar, additional bathroom, and separate entrance; presenting multigenerational or in-law capabilities. **** EXTRAS **** An excellent opportunity to live in a well designed family home, while embracing all the opportunities the location provides! (id:58576)
Property Details
| MLS® Number | X11895332 |
| Property Type | Single Family |
| Community Name | Cobourg |
| AmenitiesNearBy | Beach, Marina, Place Of Worship |
| Features | Cul-de-sac, Level Lot |
| ParkingSpaceTotal | 2 |
Building
| BathroomTotal | 3 |
| BedroomsAboveGround | 3 |
| BedroomsTotal | 3 |
| Appliances | Dishwasher, Range, Refrigerator, Stove, Window Coverings |
| BasementDevelopment | Finished |
| BasementFeatures | Separate Entrance |
| BasementType | N/a (finished) |
| ConstructionStyleAttachment | Semi-detached |
| CoolingType | Central Air Conditioning |
| ExteriorFinish | Brick, Vinyl Siding |
| FireplacePresent | Yes |
| FoundationType | Concrete |
| HalfBathTotal | 1 |
| HeatingFuel | Natural Gas |
| HeatingType | Forced Air |
| StoriesTotal | 2 |
| SizeInterior | 1499.9875 - 1999.983 Sqft |
| Type | House |
| UtilityWater | Municipal Water |
Land
| Acreage | No |
| LandAmenities | Beach, Marina, Place Of Worship |
| Sewer | Sanitary Sewer |
| SizeDepth | 119 Ft |
| SizeFrontage | 33 Ft ,6 In |
| SizeIrregular | 33.5 X 119 Ft |
| SizeTotalText | 33.5 X 119 Ft|under 1/2 Acre |
| ZoningDescription | R3 |
Rooms
| Level | Type | Length | Width | Dimensions |
|---|---|---|---|---|
| Second Level | Primary Bedroom | 5.66 m | 4.22 m | 5.66 m x 4.22 m |
| Second Level | Bathroom | 3.33 m | 2.31 m | 3.33 m x 2.31 m |
| Second Level | Bedroom 2 | 3.92 m | 3.26 m | 3.92 m x 3.26 m |
| Second Level | Bedroom 3 | 4.22 m | 5.51 m | 4.22 m x 5.51 m |
| Basement | Bathroom | 1.39 m | 2.38 m | 1.39 m x 2.38 m |
| Basement | Recreational, Games Room | 8.64 m | 4.59 m | 8.64 m x 4.59 m |
| Main Level | Kitchen | 3.91 m | 6.56 m | 3.91 m x 6.56 m |
| Main Level | Bathroom | 0.96 m | 1.42 m | 0.96 m x 1.42 m |
| Main Level | Dining Room | 3.22 m | 4.41 m | 3.22 m x 4.41 m |
| Main Level | Living Room | 5.01 m | 4.4 m | 5.01 m x 4.4 m |
Utilities
| Sewer | Installed |
https://www.realtor.ca/real-estate/27743060/101-bagot-street-cobourg-cobourg






























