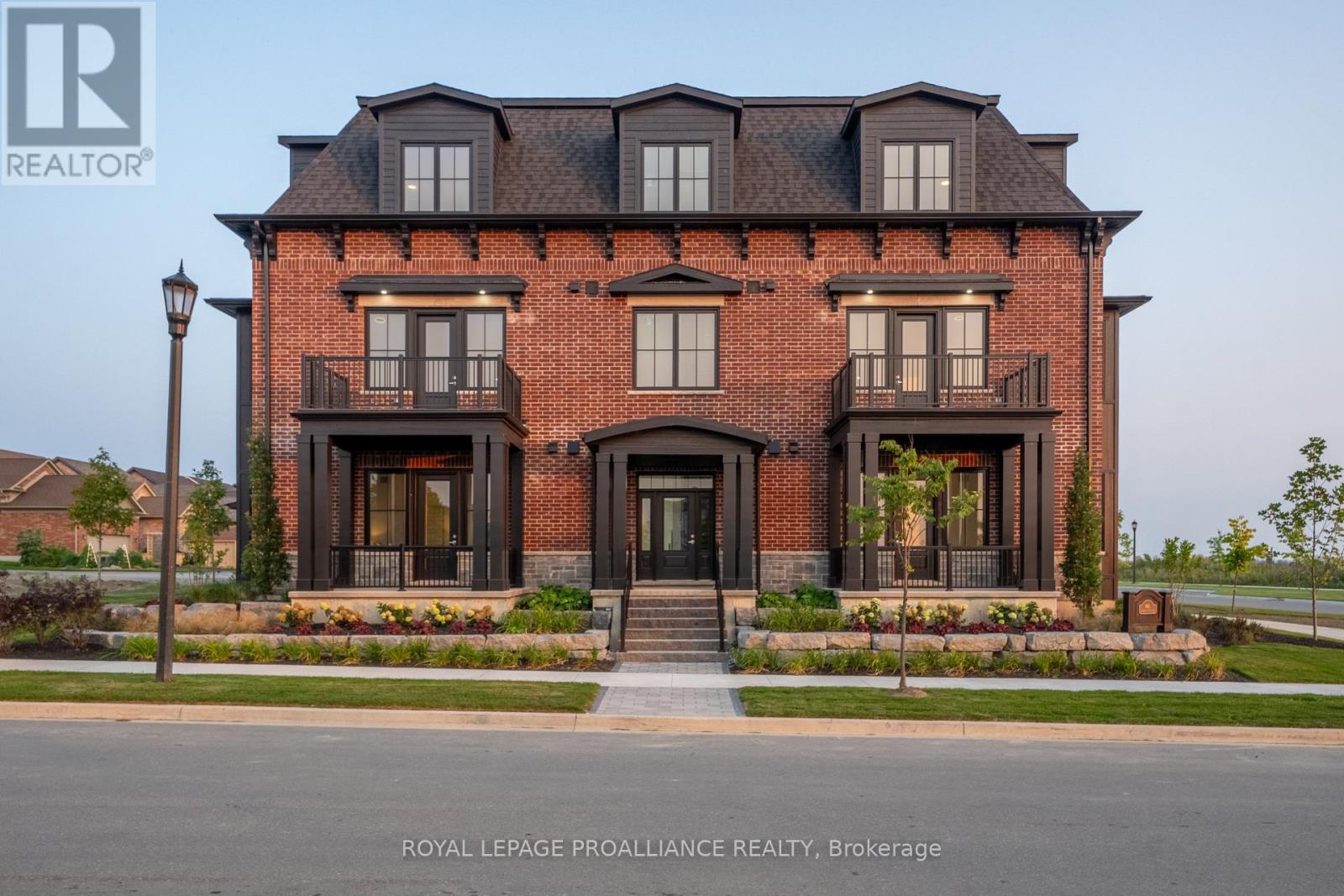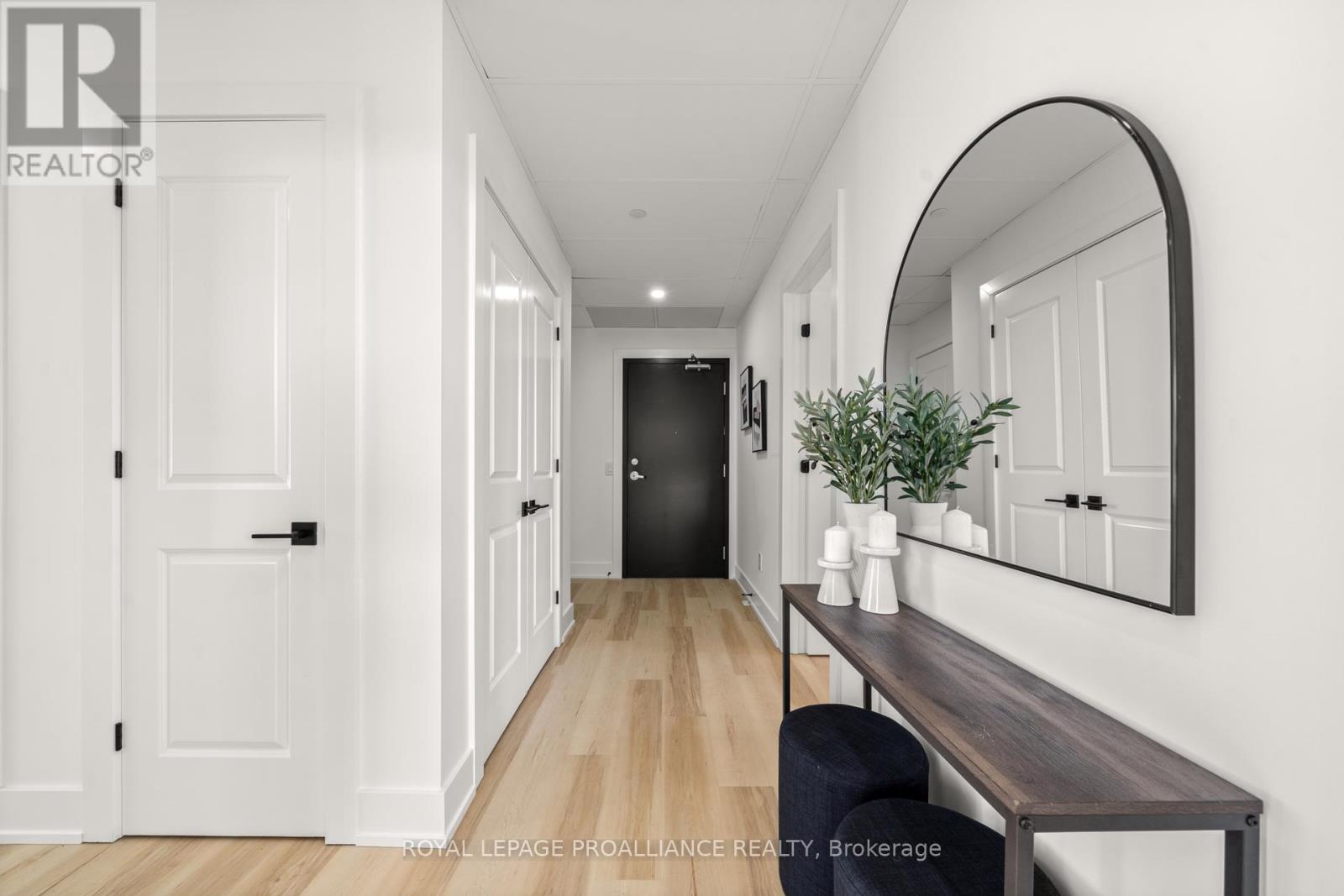101 - 941 Charles Wilson Parkway Cobourg, Ontario K9A 0L2
Interested?
Contact us for more information
Lindsey Edwards
Salesperson
1005 Elgin St West #300
Cobourg, Ontario K9A 5J4
$1,019,900Maintenance, Common Area Maintenance, Insurance
$820 Monthly
Maintenance, Common Area Maintenance, Insurance
$820 MonthlyStep into Unit 101 at Rubidge Place, Cobourg's newest premier condominium development. This boutique-style building offers 6 exclusive units, combining timeless architectural charm with contemporary condo living. With only two corner units per floor, residents are treated to enhanced privacy and expansive views. This thoughtfully designed 2-bedroom, 2-bath residence spans 1,350 sq. ft. and provides a modern retreat flooded with natural light. Featuring 10 ft ceilings and a spacious walkout to a private terrace, this condo offers the perfect setting for relaxing with breathtaking sunsets. The kitchen features Quartz countertops and high-end appliances. With elevator access, dedicated storage locker, parking, and two entrances into the unit, this condo provides a perfect balance of convenience and style. Ideal for a lock-and-go lifestyle, Unit 101 combines modern comfort with low-maintenance living. Experience the best of luxury living at Rubidge Place! (id:58576)
Open House
This property has open houses!
1:00 pm
Ends at:2:30 pm
Property Details
| MLS® Number | X11894429 |
| Property Type | Single Family |
| Community Name | Cobourg |
| AmenitiesNearBy | Beach, Hospital, Marina, Park |
| CommunityFeatures | Pet Restrictions, School Bus |
| EquipmentType | Water Heater - Tankless |
| Features | Wheelchair Access, Balcony, Carpet Free, In Suite Laundry |
| ParkingSpaceTotal | 1 |
| RentalEquipmentType | Water Heater - Tankless |
Building
| BathroomTotal | 2 |
| BedroomsAboveGround | 2 |
| BedroomsTotal | 2 |
| Amenities | Visitor Parking, Storage - Locker |
| Appliances | Water Heater - Tankless, Dishwasher, Dryer, Microwave, Refrigerator, Stove, Washer |
| CeilingType | Suspended Ceiling |
| CoolingType | Central Air Conditioning |
| ExteriorFinish | Brick |
| FireProtection | Controlled Entry, Smoke Detectors |
| FoundationType | Poured Concrete |
| HeatingType | Forced Air |
| SizeInterior | 1199.9898 - 1398.9887 Sqft |
| Type | Apartment |
Land
| Acreage | No |
| LandAmenities | Beach, Hospital, Marina, Park |
| LandscapeFeatures | Landscaped |
Rooms
| Level | Type | Length | Width | Dimensions |
|---|---|---|---|---|
| Main Level | Kitchen | 3.1 m | 3.1 m | 3.1 m x 3.1 m |
| Main Level | Great Room | 4.62 m | 5.44 m | 4.62 m x 5.44 m |
| Main Level | Primary Bedroom | 3 m | 5.49 m | 3 m x 5.49 m |
| Main Level | Bedroom 2 | 2.74 m | 4.72 m | 2.74 m x 4.72 m |
| Main Level | Bathroom | 3.05 m | 2.18 m | 3.05 m x 2.18 m |
| Main Level | Bathroom | 3.23 m | 1.66 m | 3.23 m x 1.66 m |
| Main Level | Foyer | 3.38 m | 1.8 m | 3.38 m x 1.8 m |
https://www.realtor.ca/real-estate/27741147/101-941-charles-wilson-parkway-cobourg-cobourg































