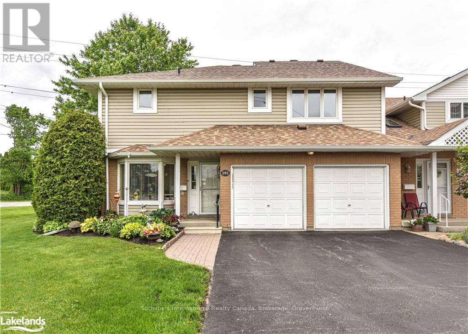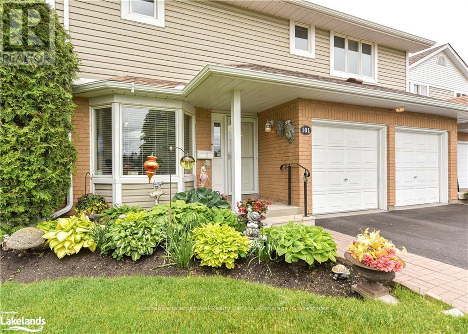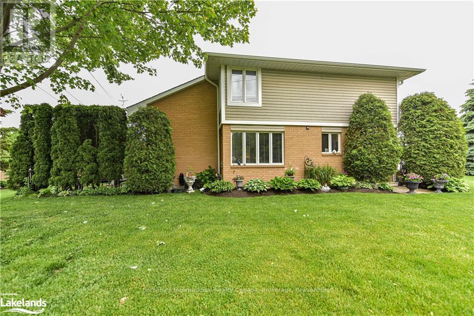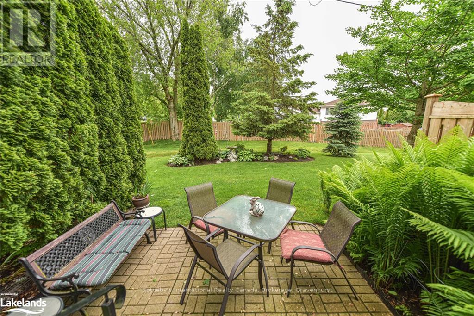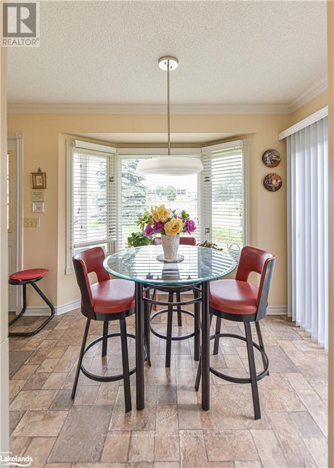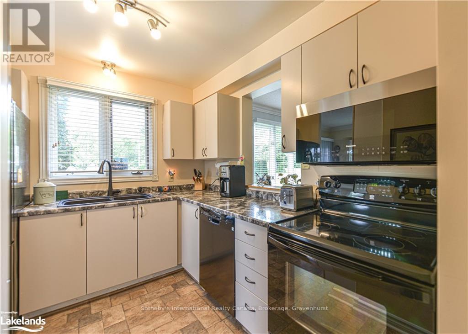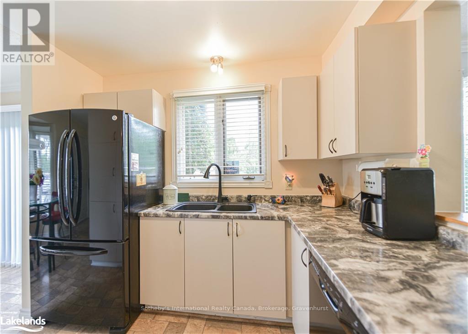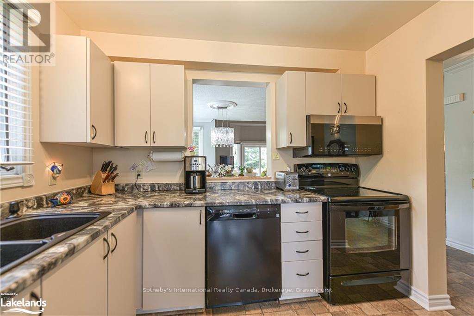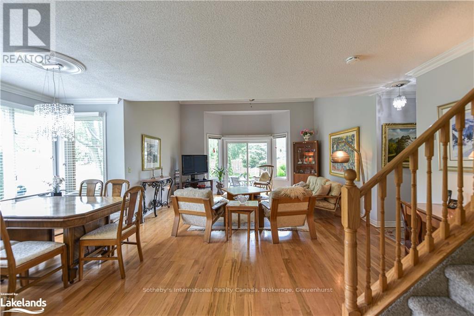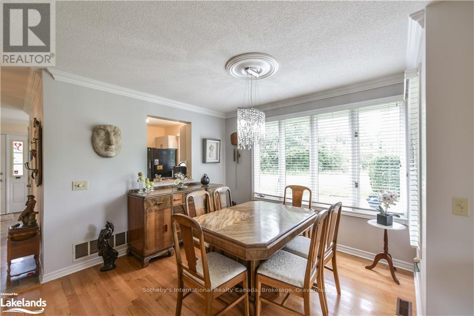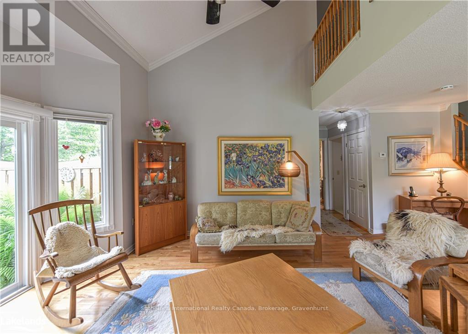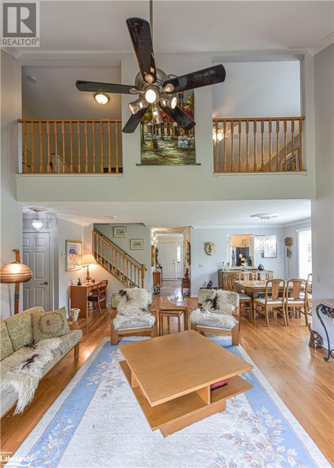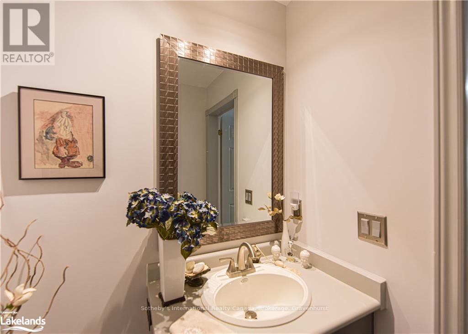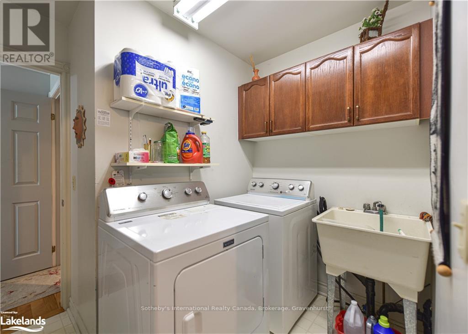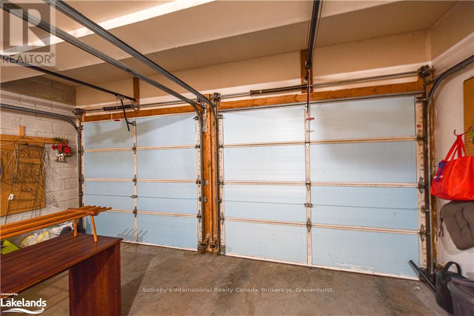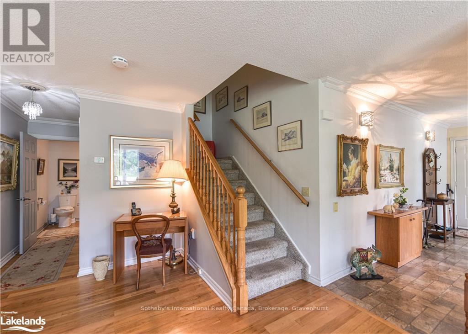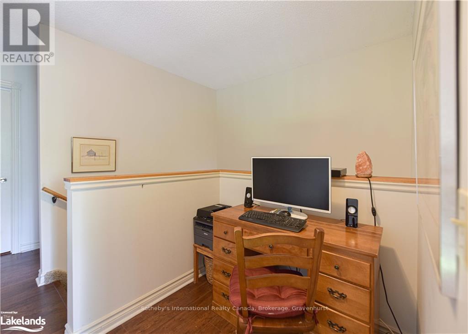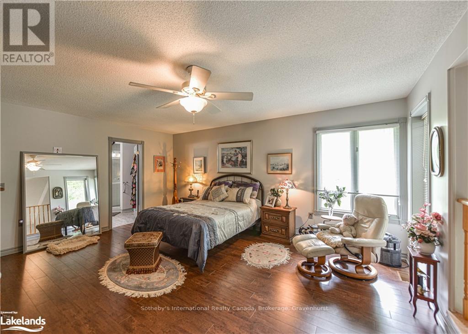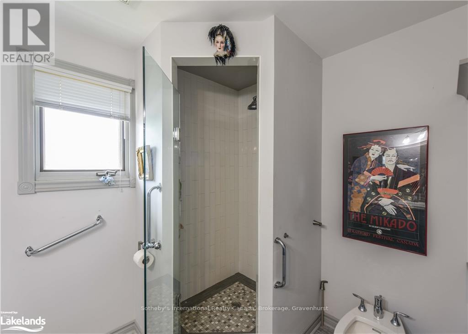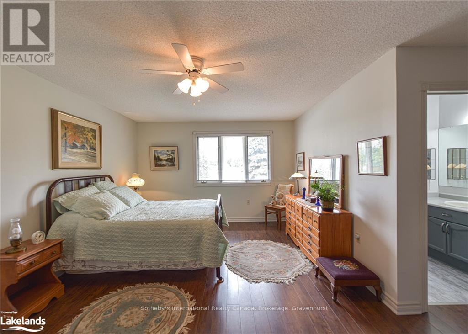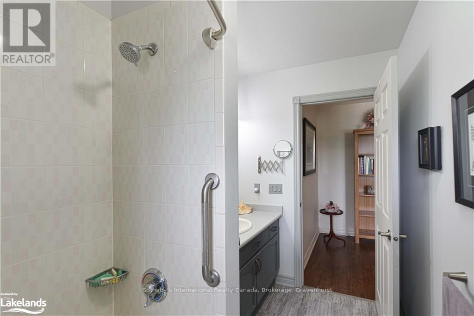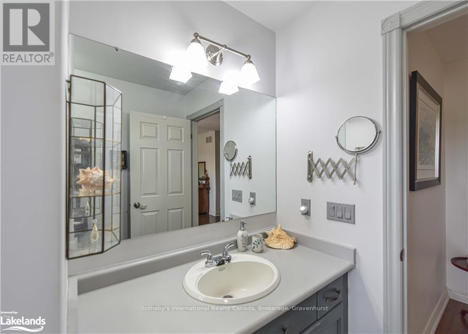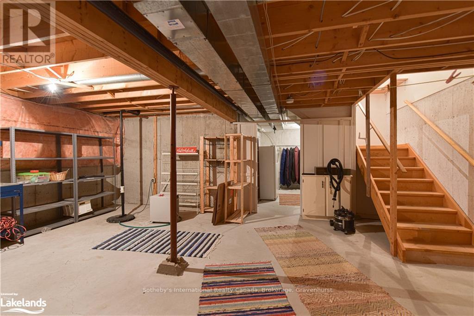101 - 10 Museum Drive Orillia, Ontario L3V 7T9
Interested?
Contact us for more information
Mike Stahls
Broker
410 Muskoka Road South, Unit 3
Gravenhurst, Ontario P1P 1J4
$795,000Maintenance, Cable TV, Insurance, Common Area Maintenance
$720 Monthly
Maintenance, Cable TV, Insurance, Common Area Maintenance
$720 MonthlyBeautifully upgraded end unit in Leacock Village Orillia. One of only two units in the development with a double car garage! This location also allows for a large greenspace and no condos behind providing privacy on your patio. The Additional windows of this end unit make the main level bright. there is a walkout from the eat in kitchen to the side as well as a walkout to a patio out back from the Living room with soaring ceilings and large crown mouldings adding to the feeling of spaciousness. The main floor also has a 2pc bath and a laundry with garage entry. Upstairs are two spacious Primary bedroom suites both with ensuite baths and walk in closets with a hall nook area suitable for a desk. the main level and upper floor are all carpet free with extensive hardwood upgrades (with exception of the stairs) A great place to retire to with various opportunities to network at the club house and situated on the cross city trail system, as well as a short walk to great dining on the lake. Condo fees include snow removal to your door, lawn maintenance, phone, Television and high speed internet. a must see unit. (id:58576)
Property Details
| MLS® Number | S10435262 |
| Property Type | Single Family |
| Community Name | Orillia |
| CommunityFeatures | Pet Restrictions |
| EquipmentType | None |
| ParkingSpaceTotal | 4 |
| RentalEquipmentType | None |
Building
| BathroomTotal | 3 |
| BedroomsAboveGround | 2 |
| BedroomsTotal | 2 |
| Amenities | Visitor Parking |
| Appliances | Water Heater, Central Vacuum, Dishwasher, Dryer, Garage Door Opener, Microwave, Refrigerator, Stove, Washer |
| BasementDevelopment | Unfinished |
| BasementType | Full (unfinished) |
| CoolingType | Central Air Conditioning |
| ExteriorFinish | Brick, Vinyl Siding |
| FoundationType | Poured Concrete |
| HalfBathTotal | 1 |
| HeatingFuel | Natural Gas |
| HeatingType | Forced Air |
| StoriesTotal | 2 |
| SizeInterior | 1799.9852 - 1998.983 Sqft |
| Type | Row / Townhouse |
| UtilityWater | Municipal Water |
Parking
| Attached Garage |
Land
| Acreage | No |
| SizeIrregular | Condo |
| SizeTotalText | Condo |
| ZoningDescription | Rm2-21 |
Rooms
| Level | Type | Length | Width | Dimensions |
|---|---|---|---|---|
| Second Level | Primary Bedroom | 4.83 m | 5.49 m | 4.83 m x 5.49 m |
| Second Level | Primary Bedroom | 3.76 m | 4.75 m | 3.76 m x 4.75 m |
| Main Level | Kitchen | 4.42 m | 4.88 m | 4.42 m x 4.88 m |
| Main Level | Living Room | 6.96 m | 6.22 m | 6.96 m x 6.22 m |
| Main Level | Laundry Room | 1.8 m | 1.8 m | 1.8 m x 1.8 m |
Utilities
| Cable | Installed |
https://www.realtor.ca/real-estate/27705933/101-10-museum-drive-orillia-orillia


