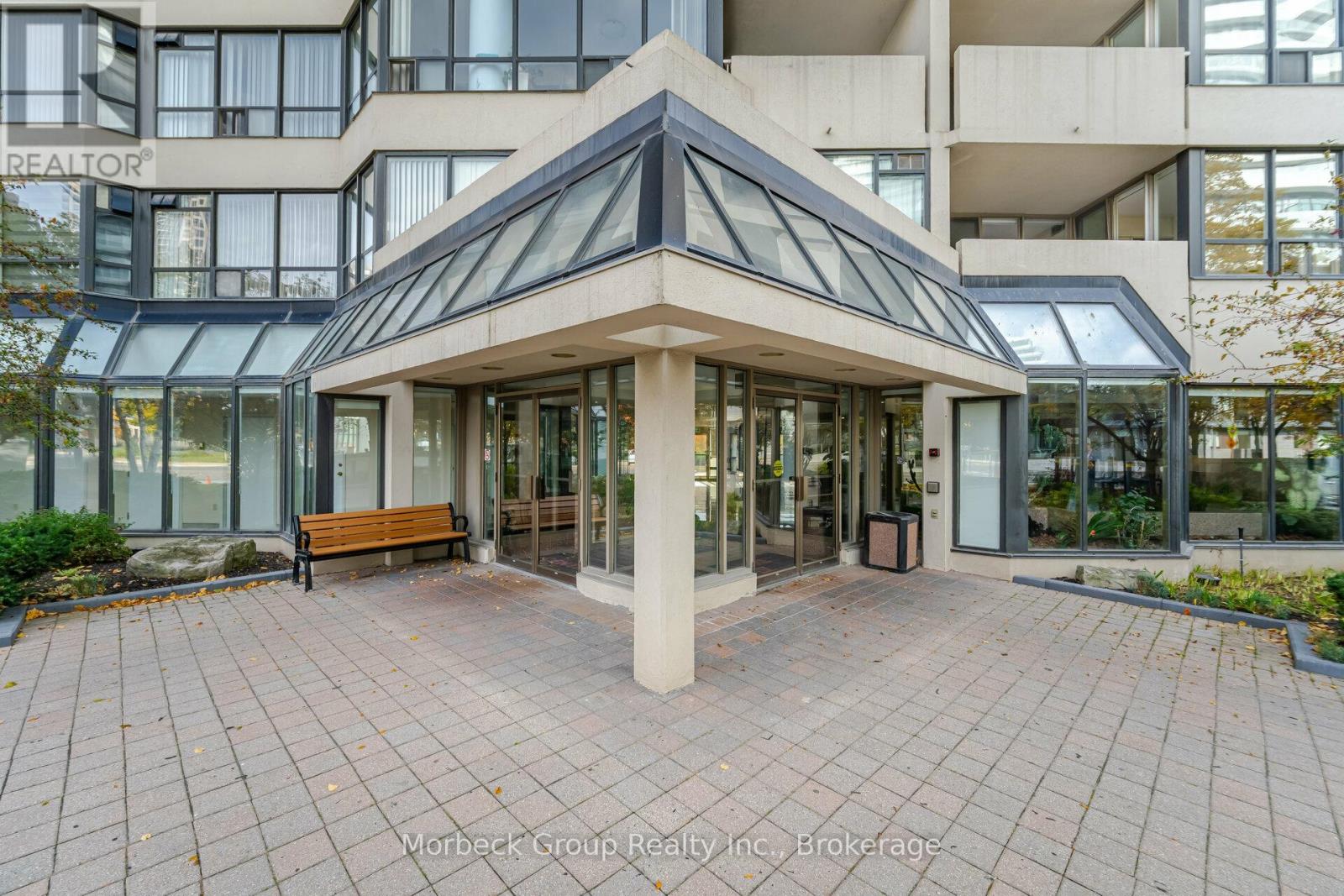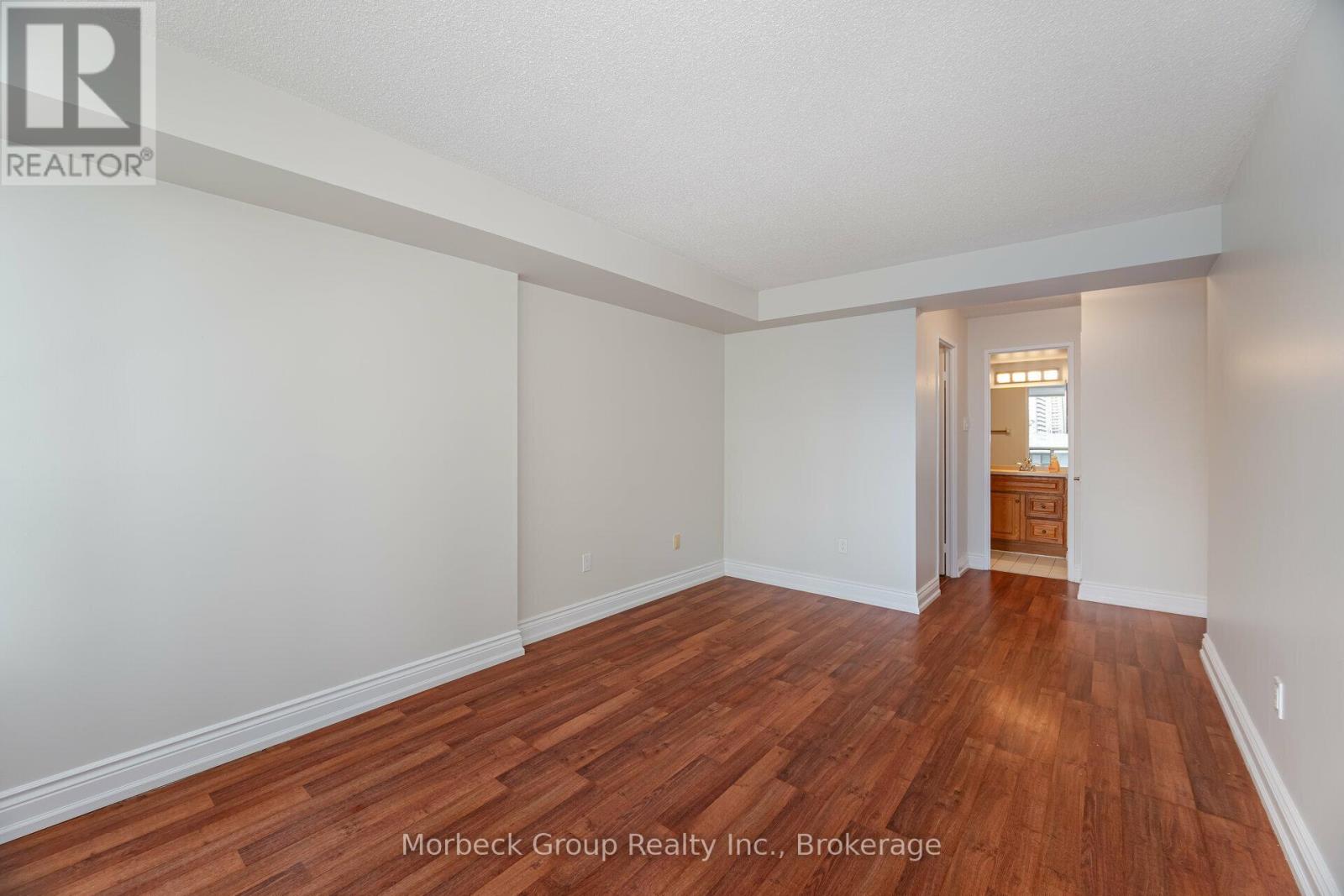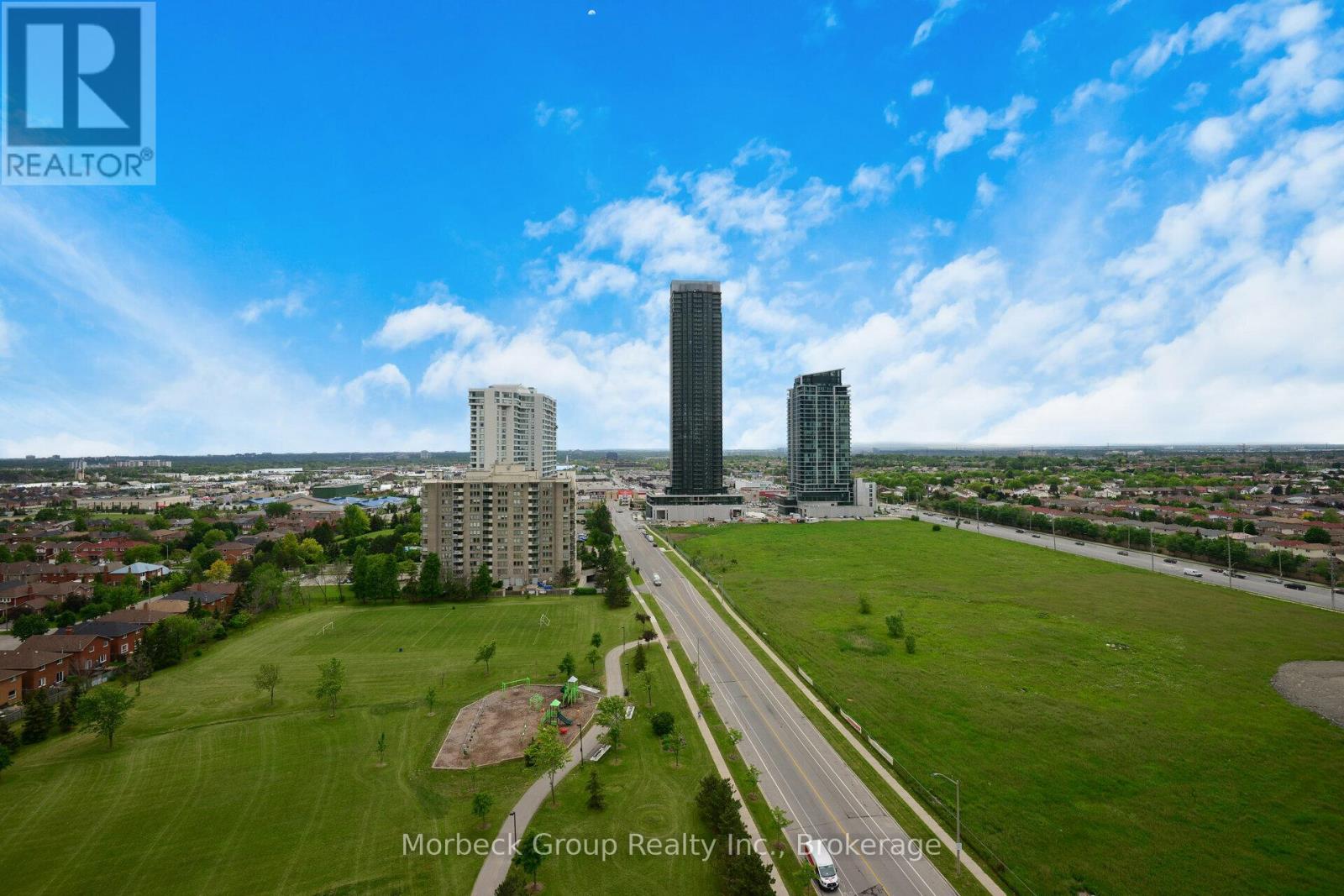1004 - 400 Webb Drive Mississauga, Ontario L5B 3Z7
Interested?
Contact us for more information
Willi Morbeck
Broker of Record
1620 Albion Road, Unit # 301
Toronto, Ontario M9V 4B4
$698,800Maintenance, Electricity, Heat, Insurance, Common Area Maintenance, Water, Parking
$898.83 Monthly
Maintenance, Electricity, Heat, Insurance, Common Area Maintenance, Water, Parking
$898.83 MonthlyBright And Spacious 2 Br. Plus Solarium Condo . Centrally Located In The Heart Of Mississauga, Close To Urban Amenities.This Gorgeous Unit Features Approx. 1,275 Sqft. Of Living Space, Two Large Bedrooms, Solarium & Open Concept Living/Dining Room. An Abundance Of Natural Light Permeates Through The Oversized Windows. Adding Charm To This Remarkable Place Is The Year-Round Solarium, Which Makes A Great Office/Den Or Special Retreat Filled W/Sun & Character. Kitchen with Granite Counters & B/I Appliances. Primary Bedroom W/Large Closet & 3pc. Ensuite. Large Open Balcony West View & 2 Parking Spots. Near Restaurants, Shops, Parks, Public Transit, Hospitals, Square One, and Much More. (id:58576)
Property Details
| MLS® Number | W10430811 |
| Property Type | Single Family |
| Community Name | City Centre |
| AmenitiesNearBy | Hospital |
| CommunityFeatures | Pet Restrictions |
| Features | Balcony |
| ParkingSpaceTotal | 2 |
| Structure | Tennis Court |
Building
| BathroomTotal | 2 |
| BedroomsAboveGround | 2 |
| BedroomsBelowGround | 1 |
| BedroomsTotal | 3 |
| Amenities | Exercise Centre, Security/concierge, Visitor Parking |
| Appliances | Dishwasher, Dryer, Refrigerator, Stove, Washer |
| CoolingType | Central Air Conditioning |
| FlooringType | Laminate, Ceramic |
| HeatingFuel | Natural Gas |
| HeatingType | Forced Air |
| SizeInterior | 1199.9898 - 1398.9887 Sqft |
| Type | Apartment |
Land
| Acreage | No |
| LandAmenities | Hospital |
| ZoningDescription | Ra5-15 |
Rooms
| Level | Type | Length | Width | Dimensions |
|---|---|---|---|---|
| Main Level | Living Room | 5.23 m | 3.2 m | 5.23 m x 3.2 m |
| Main Level | Dining Room | 3.2 m | 3.2 m | 3.2 m x 3.2 m |
| Main Level | Kitchen | 2.46 m | 2.06 m | 2.46 m x 2.06 m |
| Main Level | Den | 5.87 m | 2.46 m | 5.87 m x 2.46 m |
| Main Level | Primary Bedroom | 4.44 m | 3.12 m | 4.44 m x 3.12 m |
| Main Level | Bedroom | 4.55 m | 3.1 m | 4.55 m x 3.1 m |
| Main Level | Foyer | Measurements not available | ||
| Main Level | Bathroom | Measurements not available | ||
| Main Level | Bathroom | Measurements not available |
https://www.realtor.ca/real-estate/27656322/1004-400-webb-drive-mississauga-city-centre-city-centre










































