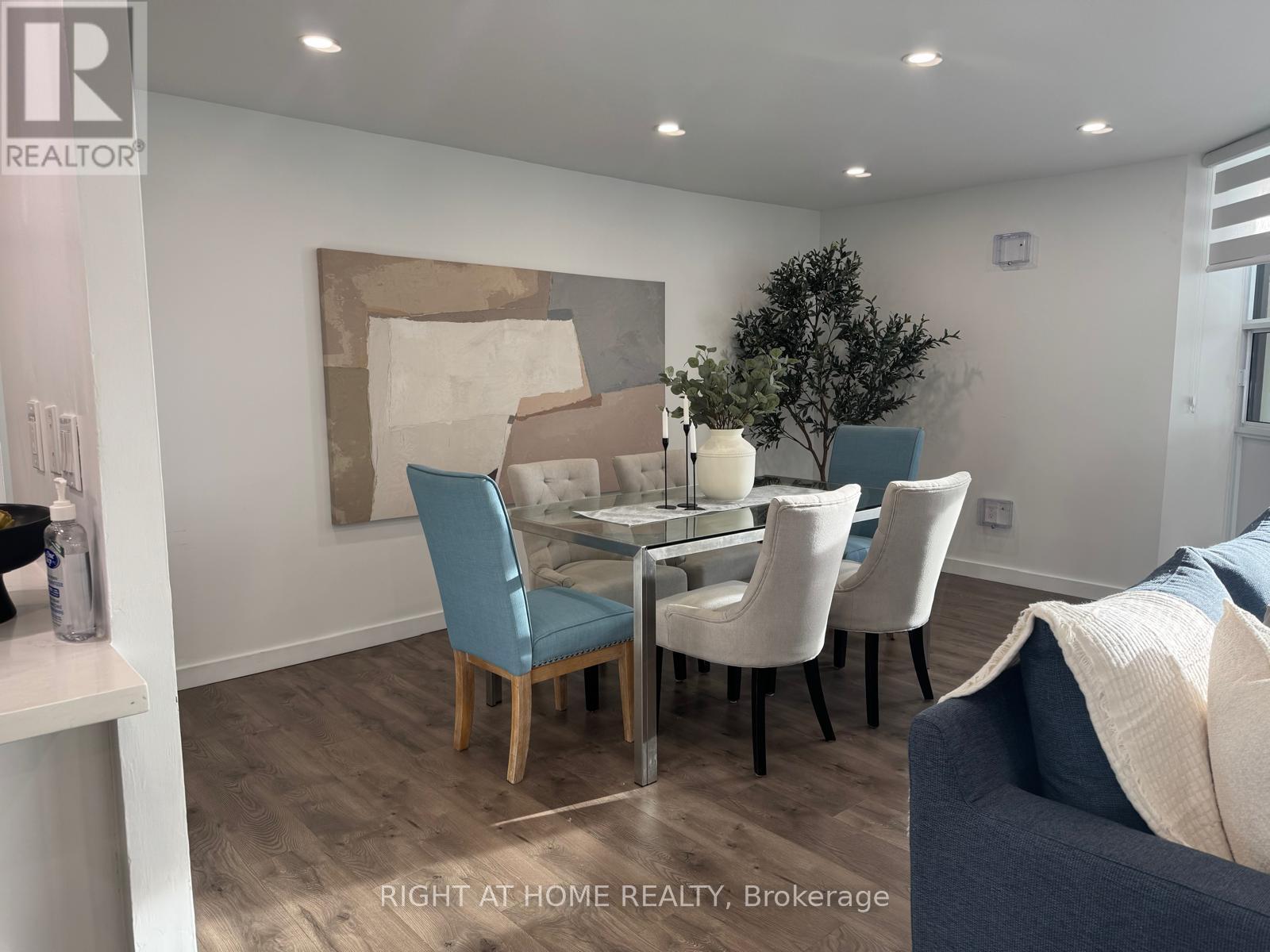1004 - 363 Colborne Street London, Ontario N6B 3N3
Interested?
Contact us for more information
Dharshana Thavachchelvam
Salesperson
480 Eglinton Ave West #30, 106498
Mississauga, Ontario L5R 0G2
$399,999Maintenance, Water, Parking
$659.19 Monthly
Maintenance, Water, Parking
$659.19 MonthlyThis beautifully designed 2-bedroom, 2-bathroom condo offers the perfect blend of comfort, style, and convenience. Located in a sought-after neighborhood, this unit boasts an open floor plan, and large windows, creating a bright and airy atmosphere throughout. The private balcony lets you enjoy the outdoors for your morning coffee or to unwind at the end of the day. Recent upgrades include sleek pot lights, smooth ceilings, new closet doors in the ensuite, custom blinds, and a brand-new washer and dryer. Freshly painted and featuring new flooring installed in 2022, this condo also boasts a brand-new window installed in March 2024. In-unit laundry for added convenience, laminate floors and potlights throughout. Just steps from Victoria Park and Budweiser Gardens, Covent Garden Market and a variety of shops and restaurants. Building amenities for residents to enjoy include indoor and outdoor pools, an exercise room, and a sauna. This home is turnkey ready. **** EXTRAS **** Building Amenities: Exercise Room, Gym, Indoor Pool, Outdoor Pool, Sauna (id:58576)
Property Details
| MLS® Number | X10416817 |
| Property Type | Single Family |
| Community Name | East K |
| AmenitiesNearBy | Public Transit, Schools |
| CommunityFeatures | Pet Restrictions, Community Centre |
| Features | Balcony, Carpet Free, In Suite Laundry |
| ParkingSpaceTotal | 1 |
| PoolType | Indoor Pool, Outdoor Pool |
Building
| BathroomTotal | 2 |
| BedroomsAboveGround | 2 |
| BedroomsTotal | 2 |
| Amenities | Exercise Centre, Sauna |
| Appliances | Window Coverings |
| CoolingType | Central Air Conditioning |
| ExteriorFinish | Concrete |
| FlooringType | Laminate |
| HeatingFuel | Electric |
| HeatingType | Forced Air |
| SizeInterior | 999.992 - 1198.9898 Sqft |
| Type | Apartment |
Parking
| Underground |
Land
| Acreage | No |
| LandAmenities | Public Transit, Schools |
Rooms
| Level | Type | Length | Width | Dimensions |
|---|---|---|---|---|
| Flat | Kitchen | 2.36 m | 3.35 m | 2.36 m x 3.35 m |
| Flat | Dining Room | 2.44 m | 4.78 m | 2.44 m x 4.78 m |
| Flat | Living Room | 3.66 m | 5.94 m | 3.66 m x 5.94 m |
| Flat | Primary Bedroom | 3.17 m | 3.48 m | 3.17 m x 3.48 m |
| Flat | Bedroom 2 | 4.57 m | 2 m | 4.57 m x 2 m |
| Flat | Laundry Room | 1.52 m | 1.83 m | 1.52 m x 1.83 m |
https://www.realtor.ca/real-estate/27636909/1004-363-colborne-street-london-east-k































