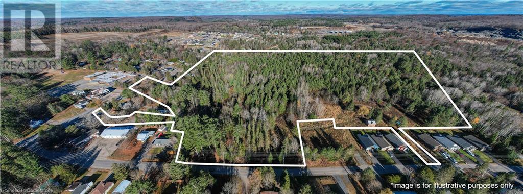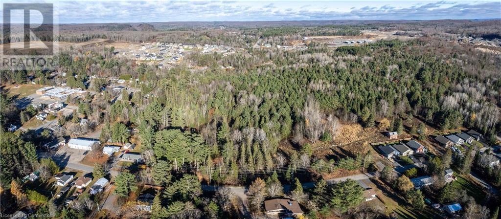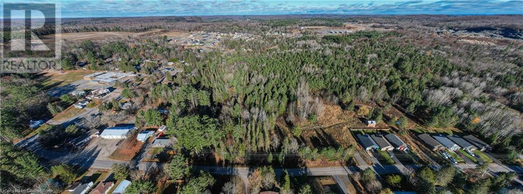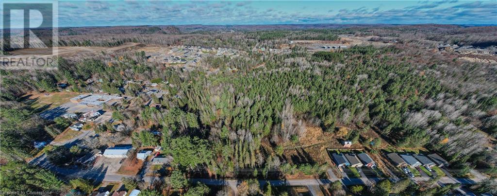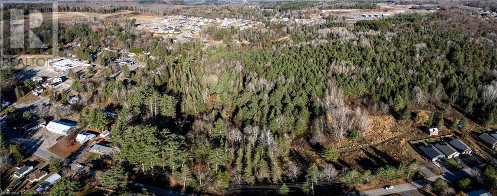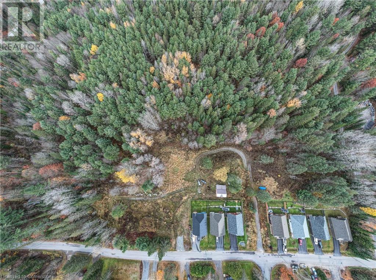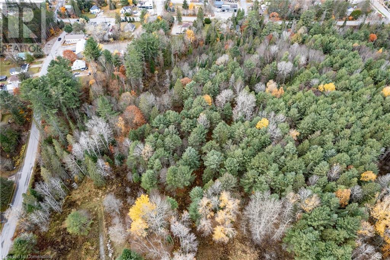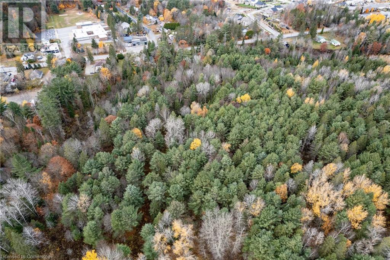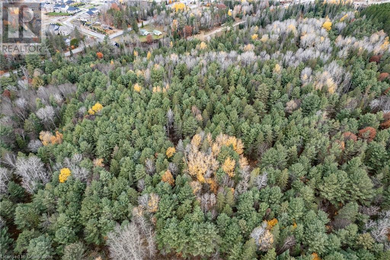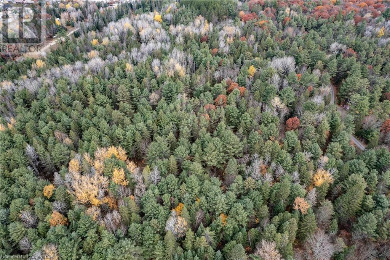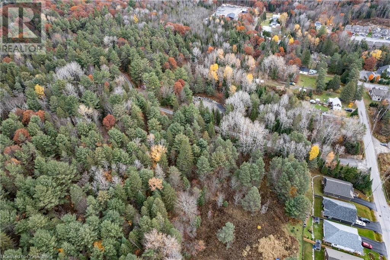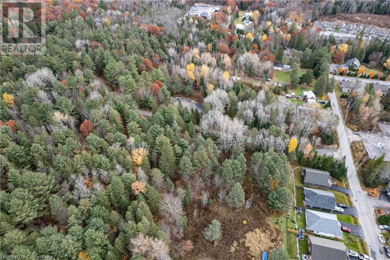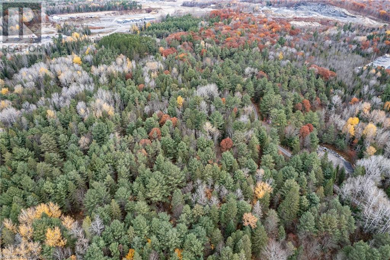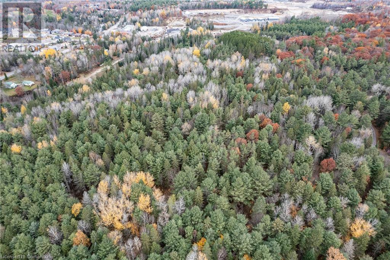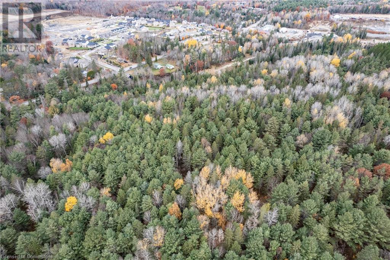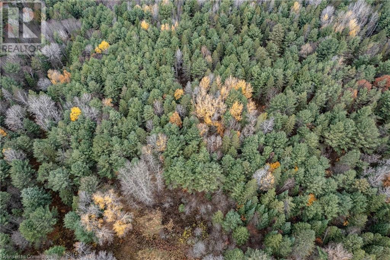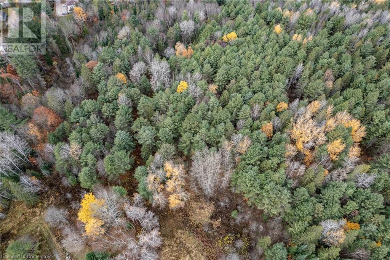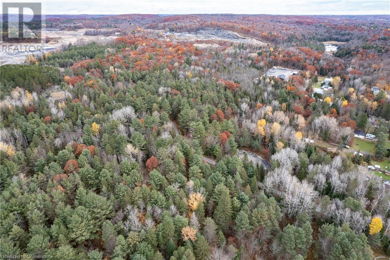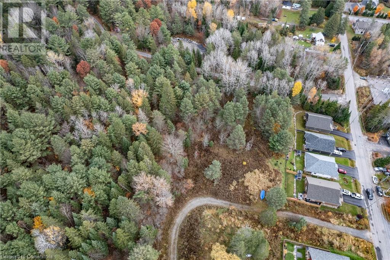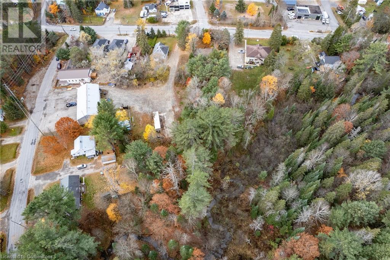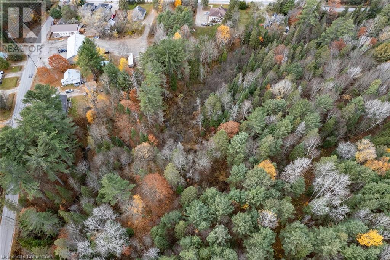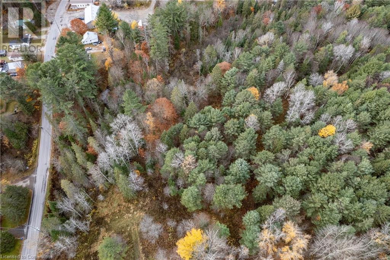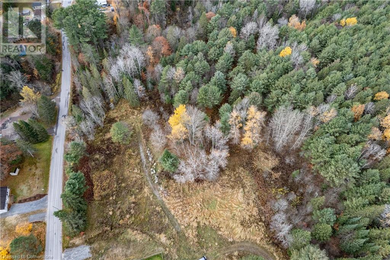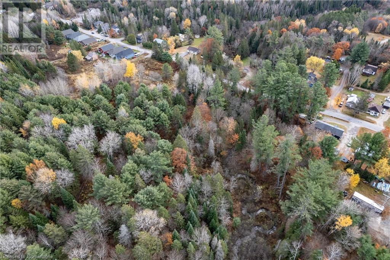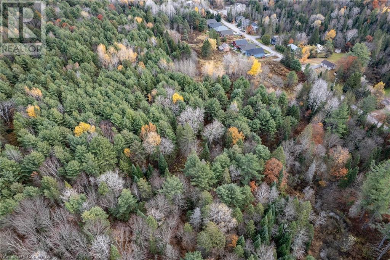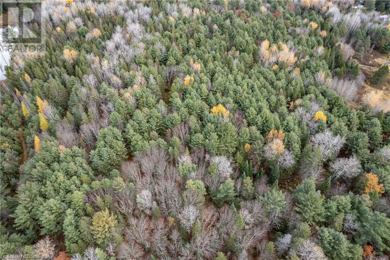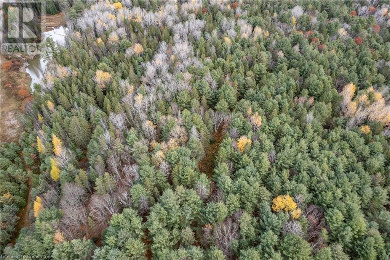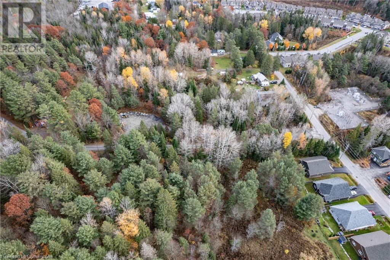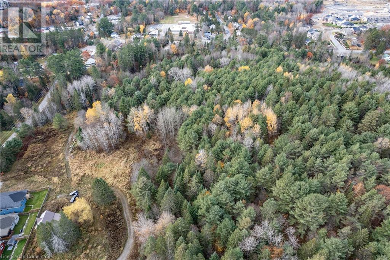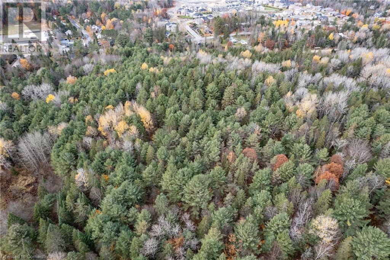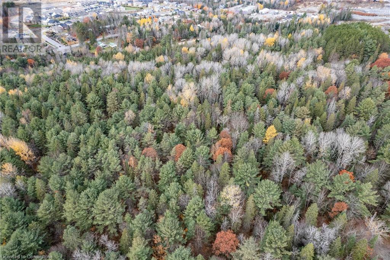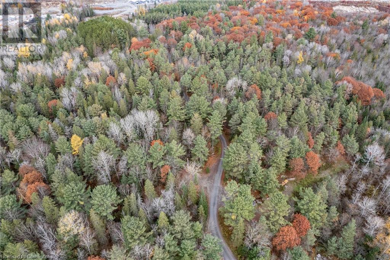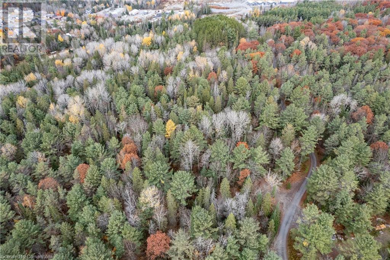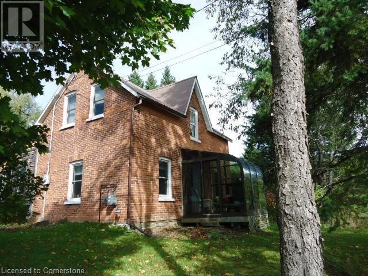100 Chaffey Township Road Huntsville, Ontario P1H 1C8
Interested?
Contact us for more information
Tom O'hara
Salesperson
103 Queensway East
Simcoe, Ontario N3Y 4M5
Heather Gartner
Salesperson
103 Queensway East
Simcoe, Ontario N3Y 4M5
Kyle Getty
Salesperson
103 Queensway East
Simcoe, Ontario N3Y 4M5
$3,499,900
Located in the Chaffey area of Huntsville, this 21.74 acre tract of land is ready for the right buyer. Draft Plan Approval has been secured from The District of Muskoka Lakes, allowing 45 lots, including several reversed pies and wider lots to accommodate larger homes. There is also additional land on Muskoka 3 Township Road and Chaffey Road that may allow for additional development outside of the Approved Site Plan. This land is close to existing developments, and many of the studies have been completed. Interested buyers will be provided the Site Plan as well as the work that has been completed to date. Muskoka Lakes and Huntsville are developer friendly, with progressive Planning and Engineering Departments. NOTE: The house is were is as is and will be demolished by the eventual developer, prior to installing deep services. (id:58576)
Property Details
| MLS® Number | 40671303 |
| Property Type | Single Family |
| AmenitiesNearBy | Schools |
| ParkingSpaceTotal | 2 |
Building
| BathroomTotal | 1 |
| BedroomsAboveGround | 1 |
| BedroomsTotal | 1 |
| ArchitecturalStyle | 2 Level |
| BasementType | None |
| ConstructionStyleAttachment | Detached |
| CoolingType | None |
| ExteriorFinish | Other |
| FoundationType | Stone |
| HeatingType | No Heat |
| StoriesTotal | 2 |
| SizeInterior | 1285 Sqft |
| Type | House |
| UtilityWater | Municipal Water |
Land
| AccessType | Highway Access |
| Acreage | Yes |
| LandAmenities | Schools |
| Sewer | Municipal Sewage System |
| SizeTotalText | 10 - 24.99 Acres |
| ZoningDescription | R-1 |
Rooms
| Level | Type | Length | Width | Dimensions |
|---|---|---|---|---|
| Second Level | 3pc Bathroom | Measurements not available | ||
| Second Level | Primary Bedroom | 24'0'' x 16'6'' | ||
| Main Level | Bonus Room | 8'0'' x 76'0'' | ||
| Main Level | Laundry Room | 10'6'' x 7'0'' | ||
| Main Level | Living Room | 24'0'' x 16'6'' | ||
| Main Level | Kitchen | 17'6'' x 11'0'' |
https://www.realtor.ca/real-estate/27600142/100-chaffey-township-road-huntsville


