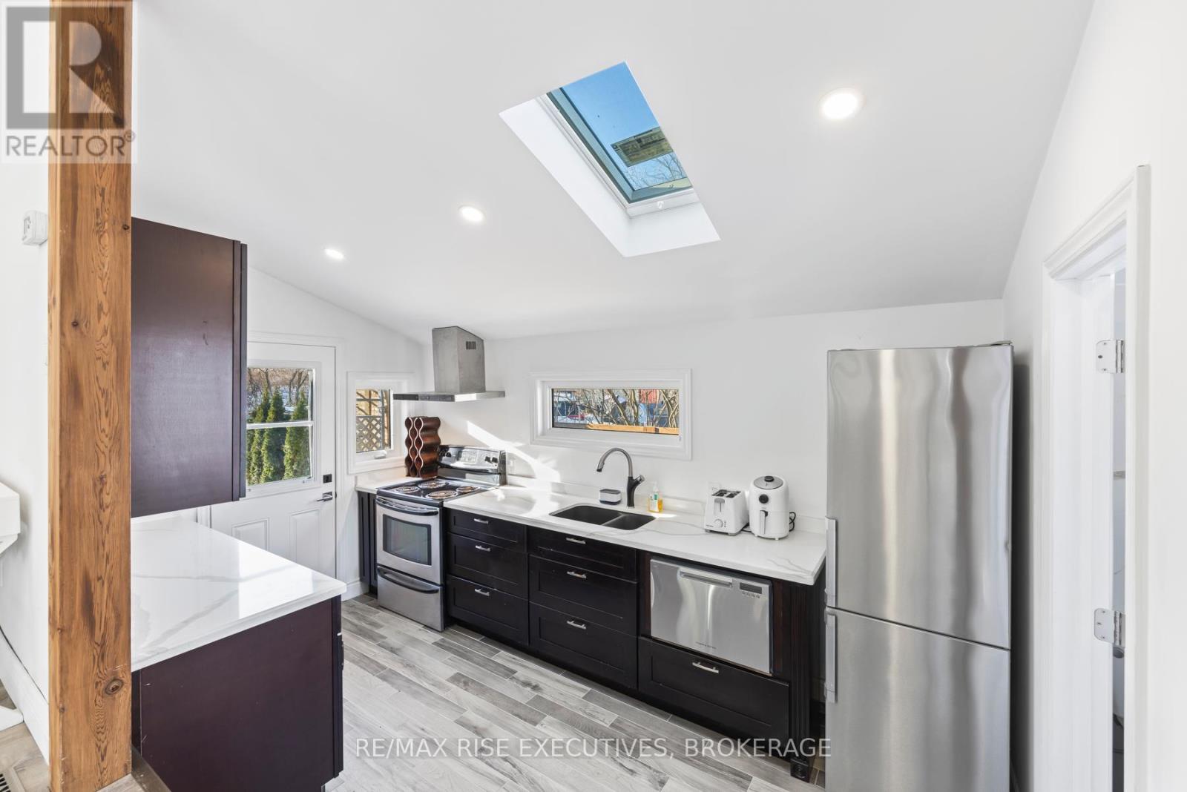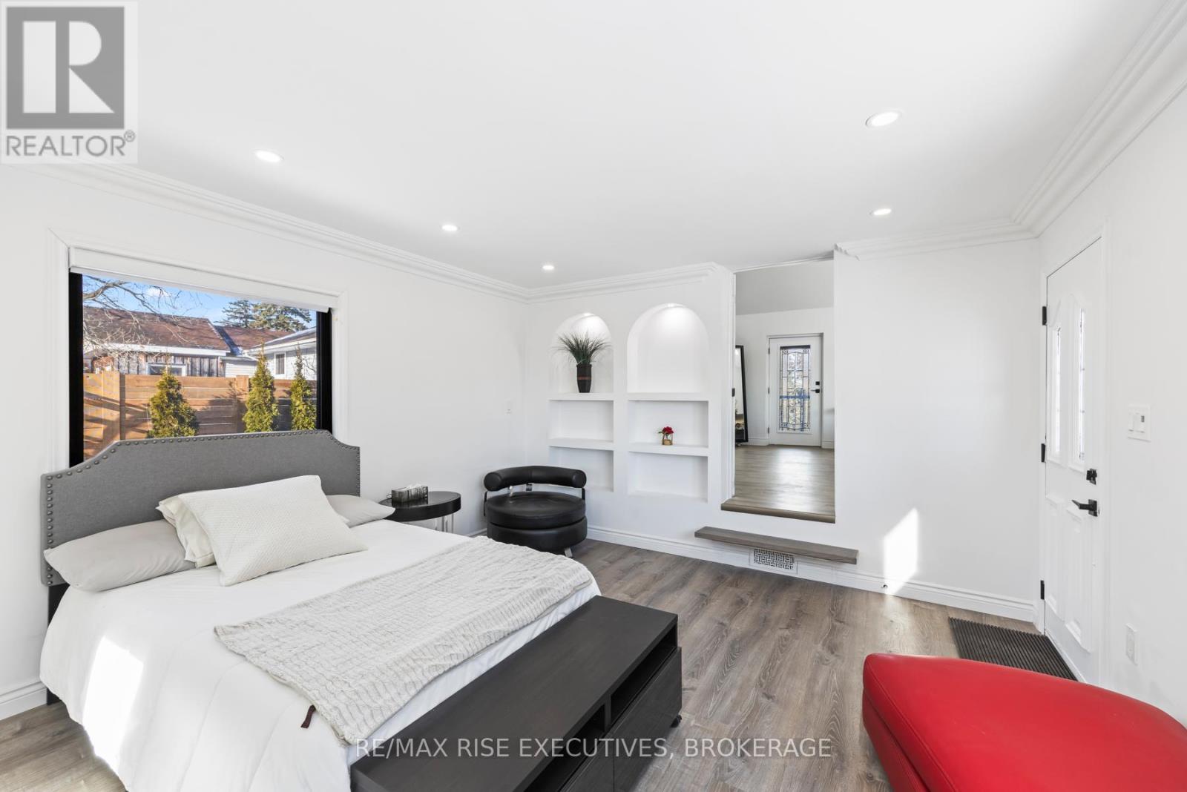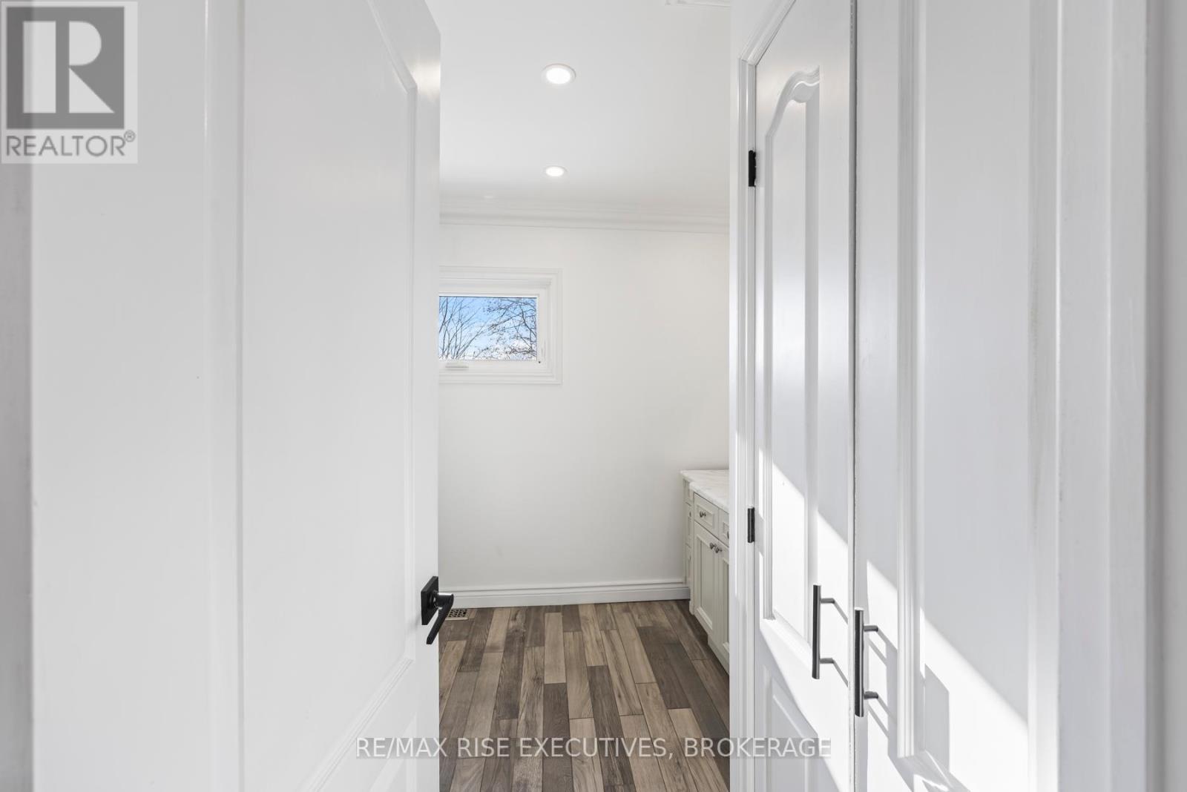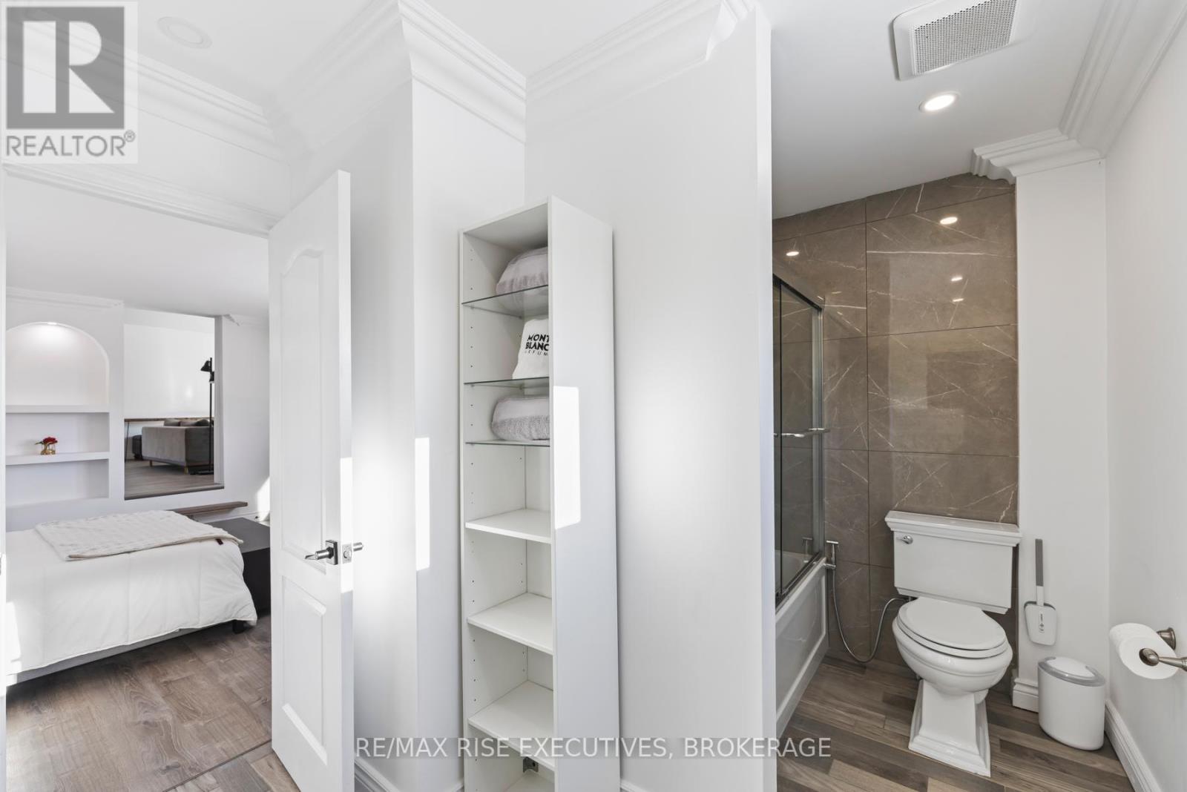10 Greer Street Kingston, Ontario K7K 2V9
Interested?
Contact us for more information
Karolina Quest
Salesperson
110-623 Fortune Cres
Kingston, Ontario K7P 0L5
Joel Millard
Salesperson
110-623 Fortune Cres
Kingston, Ontario K7P 0L5
$499,900
Located on a quiet dead end street sits this beautifully renovated elevated bungalow. Open concept living room with vaulted ceiling, pot lighting, electric fireplace, patio doors to rear yard and deck with beautiful views of the Cataraqui River. Nicely updated kitchen with quartz counters, sloped ceiling with skylight and stainless steel appliances. Spacious bedroom with luxurious 4-piece ensuite bathroom. All this plus additional half bath on the main floor, motorized blinds, new concrete pad and interlocking pathway, gas furnace, and set on an extra large 200ft deep lot with a beautifully landscaped front yard. Parking for four cars and ideally located with easy access to the 401, shopping and downtown. (id:58576)
Property Details
| MLS® Number | X11886906 |
| Property Type | Single Family |
| Features | Carpet Free |
| ParkingSpaceTotal | 4 |
| Structure | Deck |
Building
| BathroomTotal | 2 |
| BedroomsAboveGround | 1 |
| BedroomsTotal | 1 |
| Amenities | Fireplace(s) |
| Appliances | Blinds, Dryer, Furniture, Microwave, Refrigerator, Stove |
| ArchitecturalStyle | Bungalow |
| BasementType | Crawl Space |
| ConstructionStyleAttachment | Detached |
| ExteriorFinish | Brick, Vinyl Siding |
| FireplacePresent | Yes |
| FireplaceTotal | 1 |
| FoundationType | Unknown |
| HalfBathTotal | 1 |
| HeatingFuel | Natural Gas |
| HeatingType | Forced Air |
| StoriesTotal | 1 |
| Type | House |
| UtilityWater | Municipal Water |
Land
| Acreage | No |
| Sewer | Sanitary Sewer |
| SizeDepth | 203 Ft |
| SizeFrontage | 50 Ft |
| SizeIrregular | 50 X 203 Ft |
| SizeTotalText | 50 X 203 Ft |
| ZoningDescription | Urm2 |
Rooms
| Level | Type | Length | Width | Dimensions |
|---|---|---|---|---|
| Main Level | Living Room | 6.48 m | 5.61 m | 6.48 m x 5.61 m |
| Main Level | Kitchen | 4.16 m | 2.43 m | 4.16 m x 2.43 m |
| Main Level | Bathroom | 0.89 m | 2.29 m | 0.89 m x 2.29 m |
| Main Level | Primary Bedroom | 4.5 m | 3.99 m | 4.5 m x 3.99 m |
| Main Level | Bathroom | 1.78 m | 3.78 m | 1.78 m x 3.78 m |
https://www.realtor.ca/real-estate/27724533/10-greer-street-kingston










































