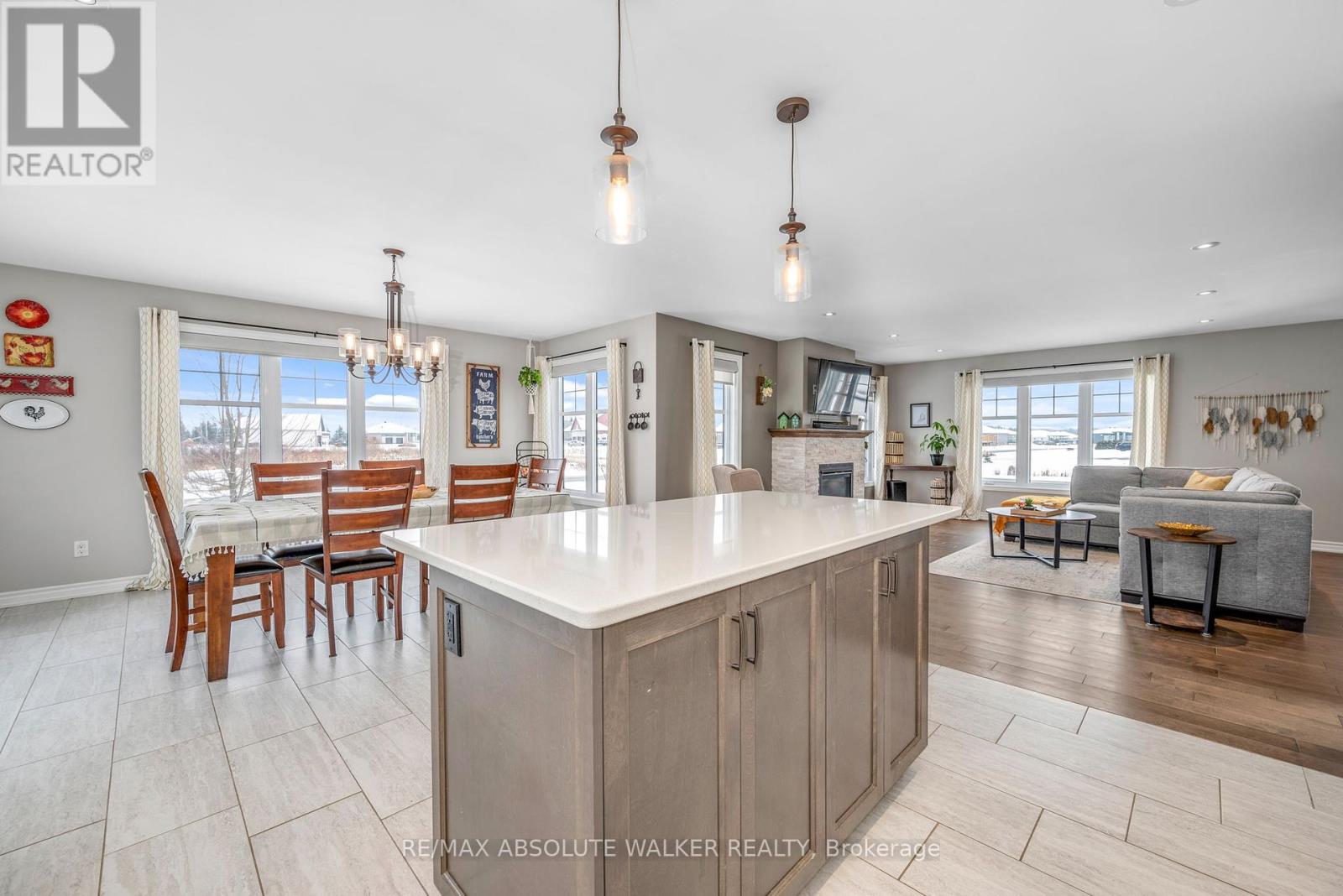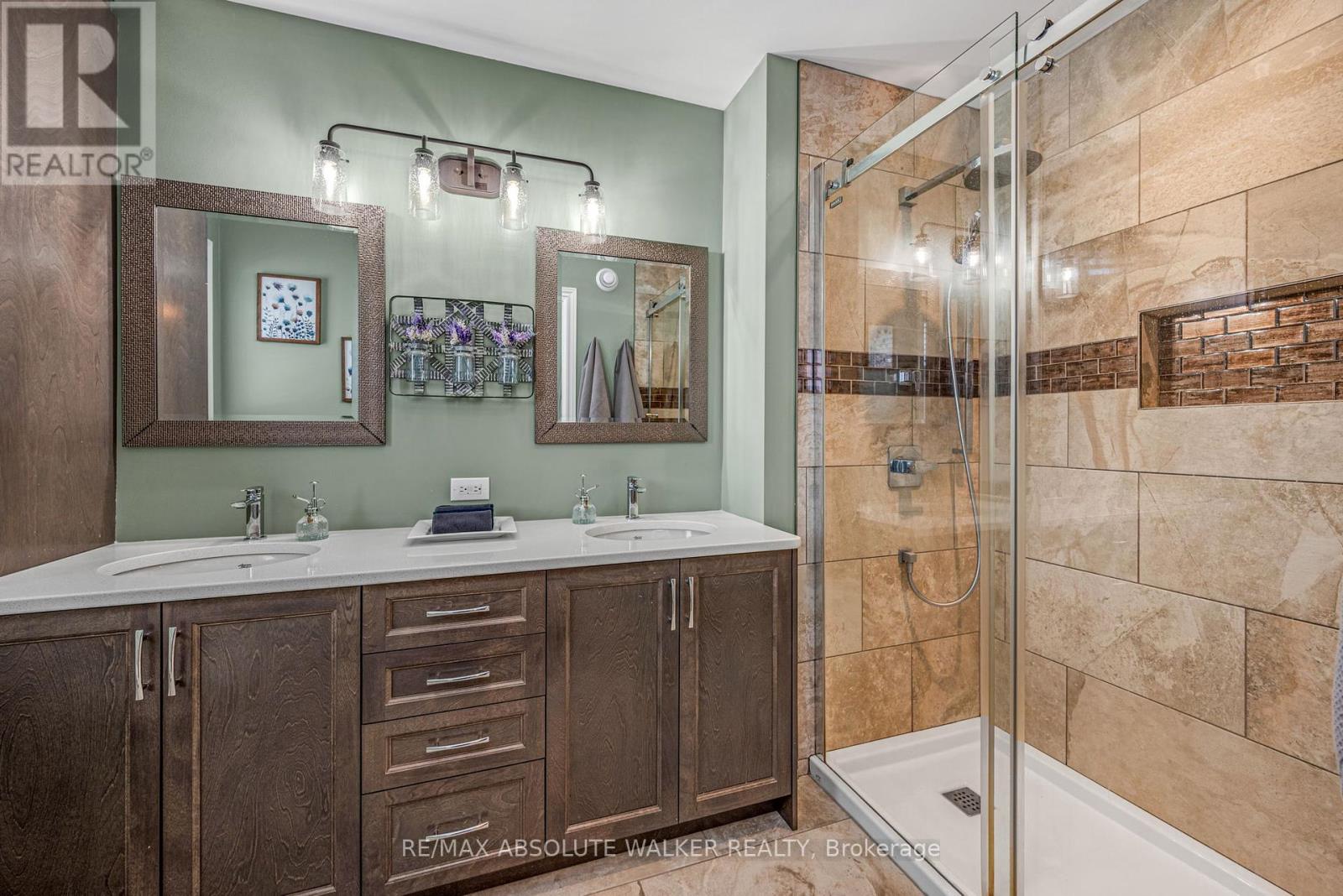10 Des Spirees Street Clarence-Rockland, Ontario K0A 2A0
Interested?
Contact us for more information
Geoff Walker
Salesperson
238 Argyle Ave Unit A
Ottawa, Ontario K2P 1B9
Carl Brunet
Salesperson
238 Argyle Ave Unit A
Ottawa, Ontario K2P 1B9
$894,900
This beautifully crafted custom bungalow, designed by a renowned local builder, is a standout property in a sought-after, family-friendly neighbourhood. Nestled on a manicured corner lot, this home offers the rare opportunity to enjoy country living with the convenience of city water and natural gas. The open-concept layout showcases high-end finishes, including a chef's kitchen that overlooks the dining room and living room, complete with a cozy gas fireplace. The thoughtfully designed floor plan includes three spacious bedrooms on the main floor and a fully finished basement with an additional bedroom, bathroom, and ample storage. Conveniently located near schools and shops, this home also features an oversized two-car garage, making it a perfect blend of elegance, comfort, and practicality. (id:58576)
Property Details
| MLS® Number | X11902242 |
| Property Type | Single Family |
| Community Name | 607 - Clarence/Rockland Twp |
| EquipmentType | Water Heater - Gas |
| Features | Flat Site, Lane, Dry, Level, Carpet Free, Sump Pump |
| ParkingSpaceTotal | 12 |
| RentalEquipmentType | Water Heater - Gas |
| Structure | Deck, Patio(s) |
Building
| BathroomTotal | 3 |
| BedroomsAboveGround | 3 |
| BedroomsBelowGround | 1 |
| BedroomsTotal | 4 |
| Amenities | Fireplace(s) |
| Appliances | Garage Door Opener Remote(s), Central Vacuum, Water Heater, Dishwasher, Dryer, Freezer, Microwave, Refrigerator, Stove, Washer, Window Coverings |
| ArchitecturalStyle | Bungalow |
| BasementDevelopment | Finished |
| BasementType | Full (finished) |
| CeilingType | Suspended Ceiling |
| ConstructionStyleAttachment | Detached |
| CoolingType | Central Air Conditioning |
| ExteriorFinish | Stone, Vinyl Siding |
| FireplacePresent | Yes |
| FlooringType | Tile |
| FoundationType | Poured Concrete |
| HeatingFuel | Natural Gas |
| HeatingType | Forced Air |
| StoriesTotal | 1 |
| Type | House |
| UtilityWater | Municipal Water |
Parking
| Attached Garage |
Land
| Acreage | No |
| LandscapeFeatures | Landscaped |
| Sewer | Septic System |
| SizeDepth | 209 Ft ,1 In |
| SizeFrontage | 107 Ft ,1 In |
| SizeIrregular | 107.11 X 209.13 Ft |
| SizeTotalText | 107.11 X 209.13 Ft |
Rooms
| Level | Type | Length | Width | Dimensions |
|---|---|---|---|---|
| Basement | Other | 4.538 m | 6.463 m | 4.538 m x 6.463 m |
| Basement | Bedroom 4 | 3.771 m | 4.65 m | 3.771 m x 4.65 m |
| Basement | Great Room | 6.159 m | 4.808 m | 6.159 m x 4.808 m |
| Basement | Other | 4.635 m | 6.525 m | 4.635 m x 6.525 m |
| Ground Level | Foyer | 1.854 m | 2.416 m | 1.854 m x 2.416 m |
| Ground Level | Living Room | 6.335 m | 5.714 m | 6.335 m x 5.714 m |
| Ground Level | Kitchen | 4.216 m | 3.631 m | 4.216 m x 3.631 m |
| Ground Level | Dining Room | 3.353 m | 4.769 m | 3.353 m x 4.769 m |
| Ground Level | Primary Bedroom | 4.209 m | 3.7 m | 4.209 m x 3.7 m |
| Ground Level | Laundry Room | 1.979 m | 2.485 m | 1.979 m x 2.485 m |
| Ground Level | Bedroom 2 | 3.268 m | 3.441 m | 3.268 m x 3.441 m |
| Ground Level | Bedroom 3 | 3.447 m | 3.296 m | 3.447 m x 3.296 m |






























