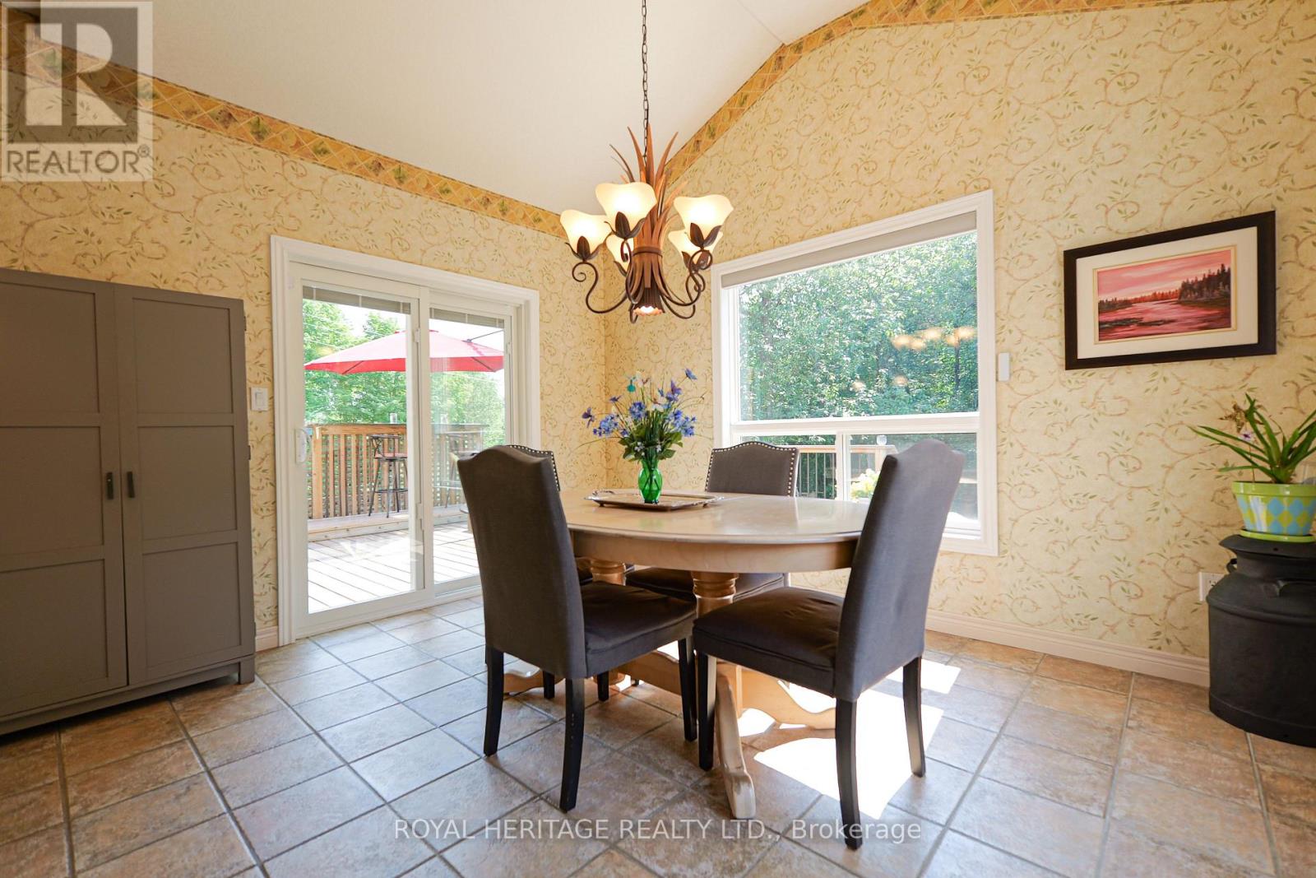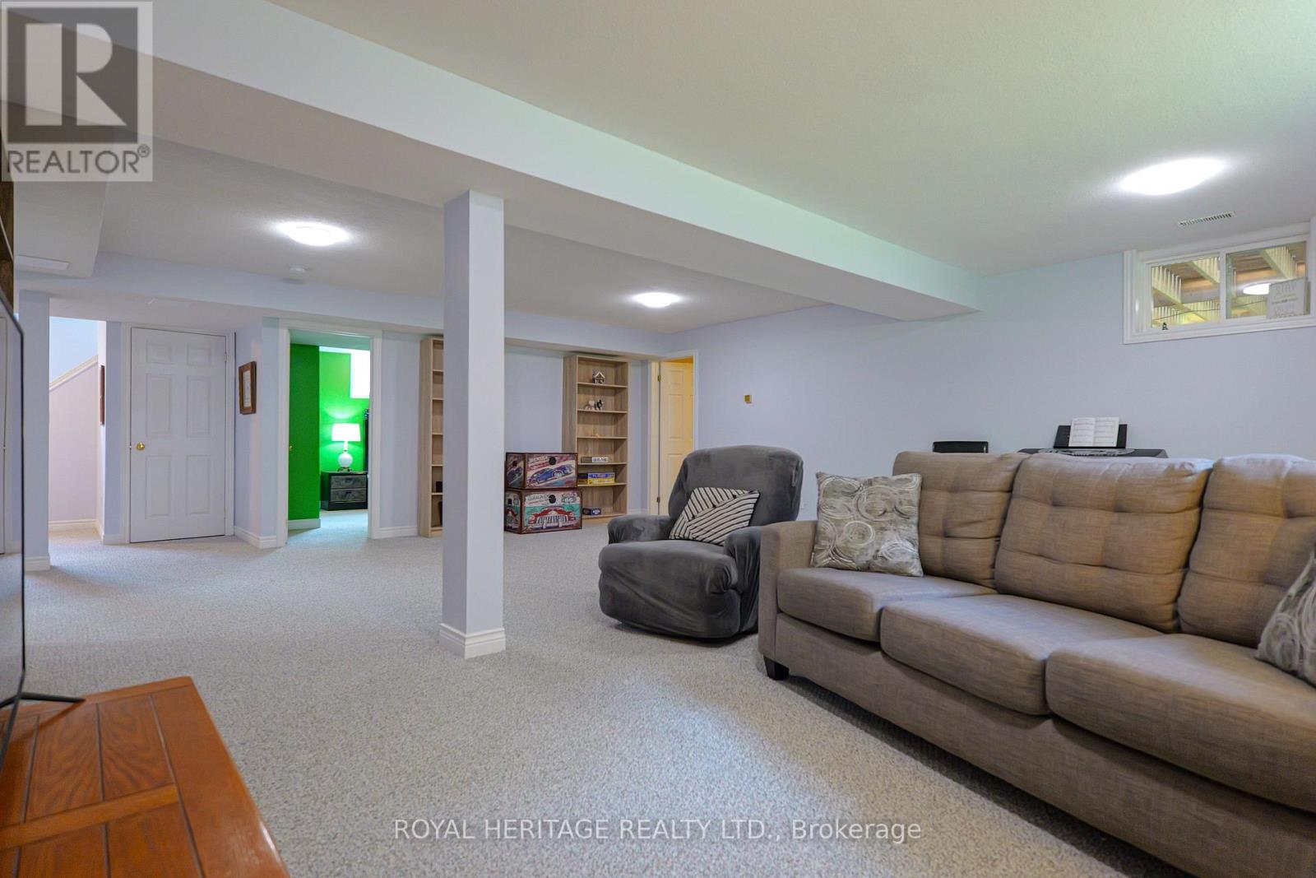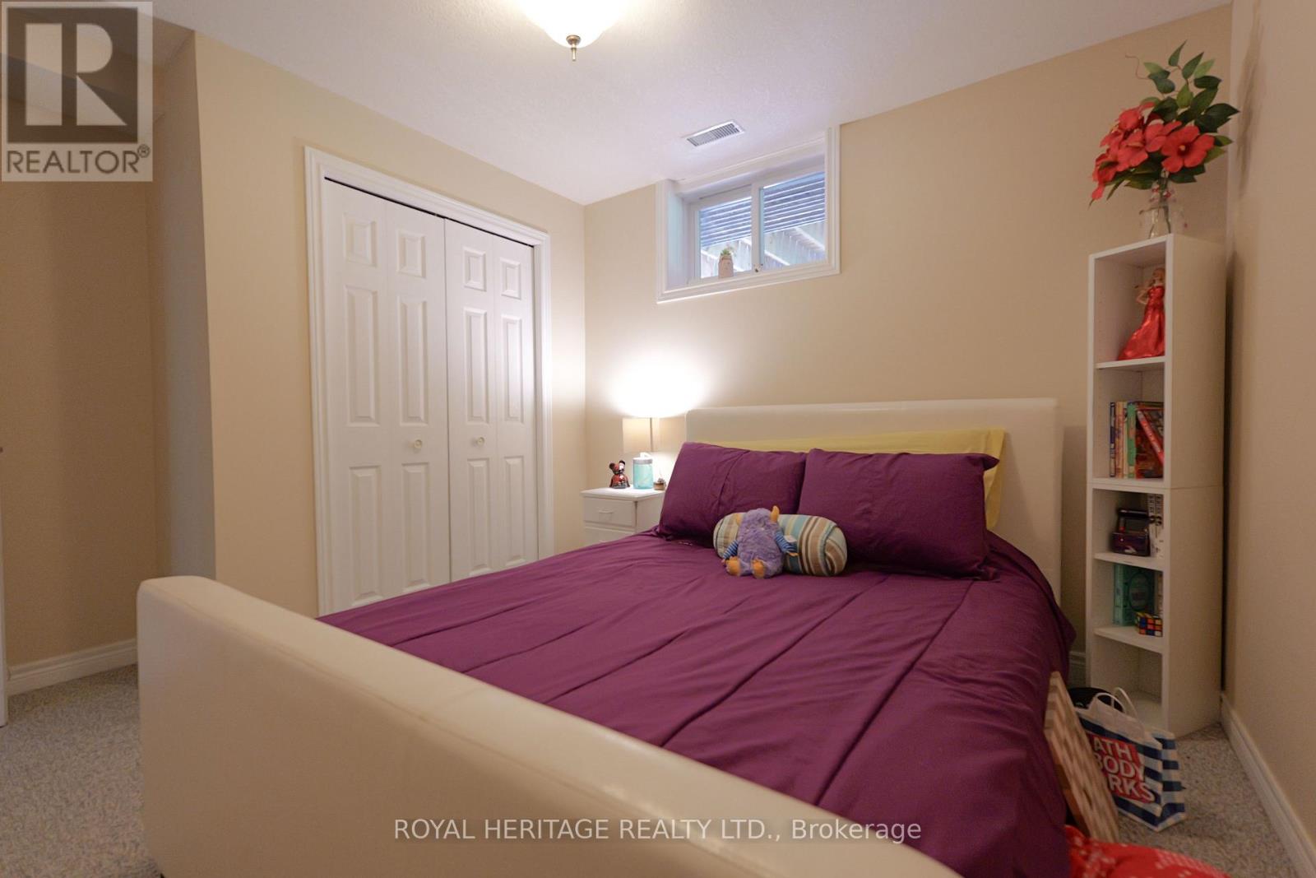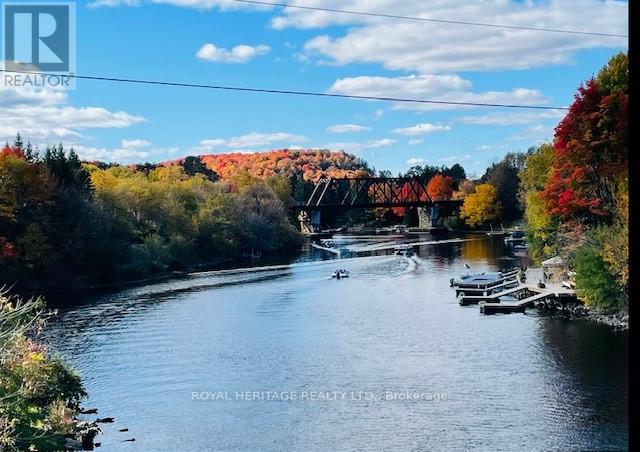1 Kirbys Way Huntsville, Ontario P1H 2M6
Interested?
Contact us for more information
Jackie Warner
Salesperson
1029 Brock Road Unit 200
Pickering, Ontario L1W 3T7
$899,900
Welcome to One Kirby's Way, a centrally located gem on a beautiful corner lot in the heart of Huntsville and Muskoka Lakes. Built in 2001, this spacious two-story home offers nearly 4,000 sq. ft. of living space, featuring 7 bedrooms and 3 bathrooms, making it perfect for family living and entertaining. Zoned residential and sitting on 0.22 acres, this property boasts an attached garage with two parking spaces, plus additional driveway parking for four vehicles. Inside, you'll find an inviting open-concept layout, a large family room, a separate dining room, and newer stainless steel appliances. The finished lower level offers in-law capability, ideal for creating separate spaces for teenagers, parents, or employees. Enjoy the fully fenced yard with a multi-level deck, perfect for outdoor gatherings. This was the 'Show Home' for Reid's Heritage Homes and offers Builder's Upgrades. It is conveniently located near golf courses, hospitals, schools, and bus routes, and surrounded by the natural beauty of numerous large 4-chain lakes. Outdoor enthusiasts will appreciate the easy access to activities like hiking, canoeing, and skating. Don't miss the opportunity to make this magnificent property your own, offering both comfort and convenience in a picturesque setting. **** EXTRAS **** Motorized blinds, please use large window in stairway. Press up/down or stop using remote on the wall beside the window. (3)- Stairway, living room and kitchen. There is a small floating deck in backyard beside deck stairs. (id:58576)
Property Details
| MLS® Number | X9238191 |
| Property Type | Single Family |
| AmenitiesNearBy | Place Of Worship, Schools |
| CommunityFeatures | School Bus |
| EquipmentType | None |
| Features | Wooded Area, Open Space, Flat Site, Dry, Paved Yard, Atrium/sunroom, In-law Suite |
| ParkingSpaceTotal | 6 |
| RentalEquipmentType | None |
| Structure | Deck |
| ViewType | Valley View |
Building
| BathroomTotal | 4 |
| BedroomsAboveGround | 7 |
| BedroomsTotal | 7 |
| Amenities | Fireplace(s) |
| Appliances | Central Vacuum, Garage Door Opener Remote(s), Water Heater, Blinds, Dishwasher, Range, Refrigerator, Stove |
| BasementDevelopment | Finished |
| BasementType | Full (finished) |
| ConstructionStyleAttachment | Detached |
| CoolingType | Central Air Conditioning |
| ExteriorFinish | Brick, Vinyl Siding |
| FireProtection | Security System, Smoke Detectors |
| FireplacePresent | Yes |
| FireplaceTotal | 2 |
| FoundationType | Block |
| HalfBathTotal | 1 |
| HeatingFuel | Natural Gas |
| HeatingType | Forced Air |
| StoriesTotal | 2 |
| SizeInterior | 2499.9795 - 2999.975 Sqft |
| Type | House |
| UtilityWater | Municipal Water |
Parking
| Attached Garage |
Land
| Acreage | No |
| LandAmenities | Place Of Worship, Schools |
| LandscapeFeatures | Landscaped |
| Sewer | Sanitary Sewer |
| SizeDepth | 73 Ft ,1 In |
| SizeFrontage | 58 Ft ,2 In |
| SizeIrregular | 58.2 X 73.1 Ft |
| SizeTotalText | 58.2 X 73.1 Ft |
Rooms
| Level | Type | Length | Width | Dimensions |
|---|---|---|---|---|
| Second Level | Bedroom 5 | 2.5 m | 3 m | 2.5 m x 3 m |
| Second Level | Bathroom | 1.2 m | 2.1 m | 1.2 m x 2.1 m |
| Second Level | Bathroom | 3.4 m | 1 m | 3.4 m x 1 m |
| Second Level | Primary Bedroom | 4.6 m | 3.38 m | 4.6 m x 3.38 m |
| Second Level | Bedroom 2 | 3.1 m | 3.35 m | 3.1 m x 3.35 m |
| Second Level | Bedroom 3 | 14.1 m | 12 m | 14.1 m x 12 m |
| Second Level | Bedroom 4 | 3.62 m | 3 m | 3.62 m x 3 m |
| Main Level | Kitchen | 6.7 m | 3.81 m | 6.7 m x 3.81 m |
| Main Level | Family Room | 5.2 m | 6.8 m | 5.2 m x 6.8 m |
| Main Level | Living Room | 4.1 m | 4 m | 4.1 m x 4 m |
| Main Level | Great Room | 4.45 m | 3.6 m | 4.45 m x 3.6 m |
| Main Level | Bathroom | 2.4 m | 1 m | 2.4 m x 1 m |
https://www.realtor.ca/real-estate/27249023/1-kirbys-way-huntsville









































