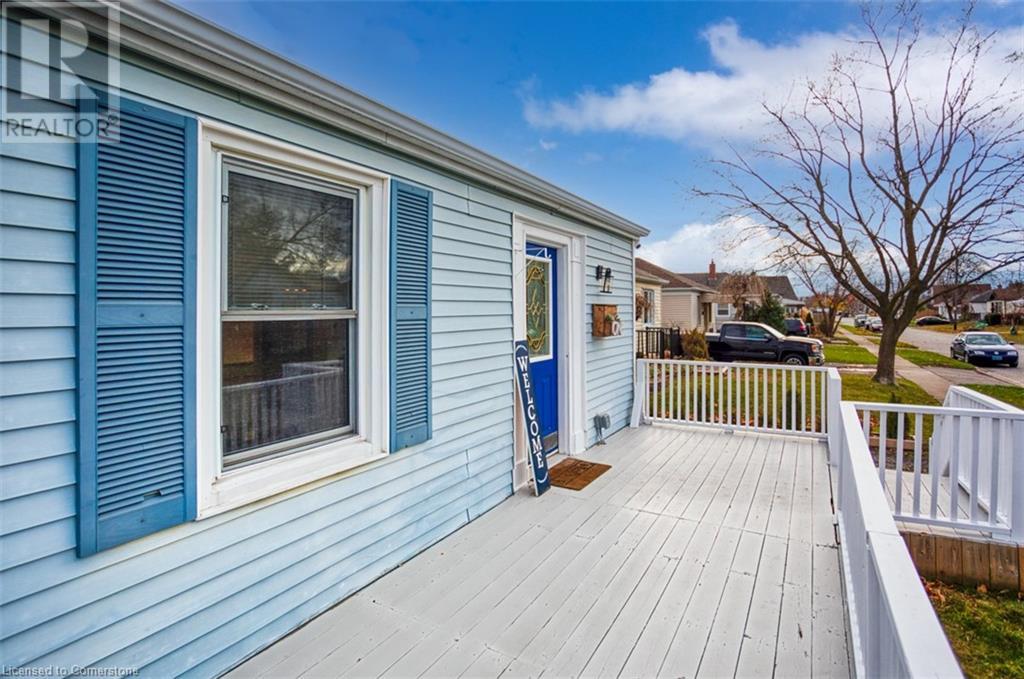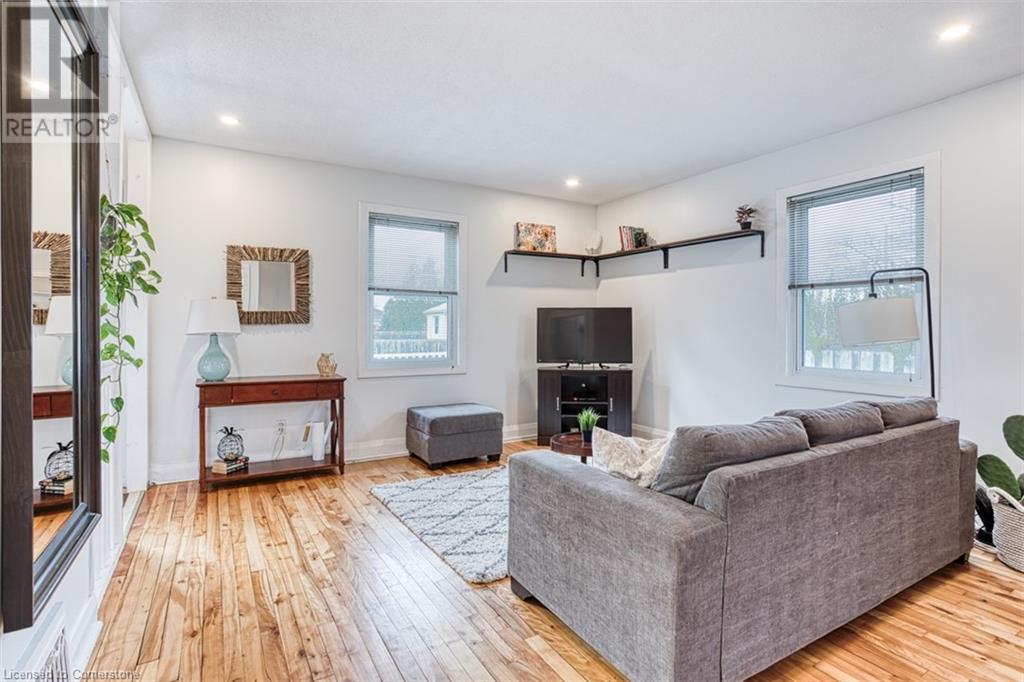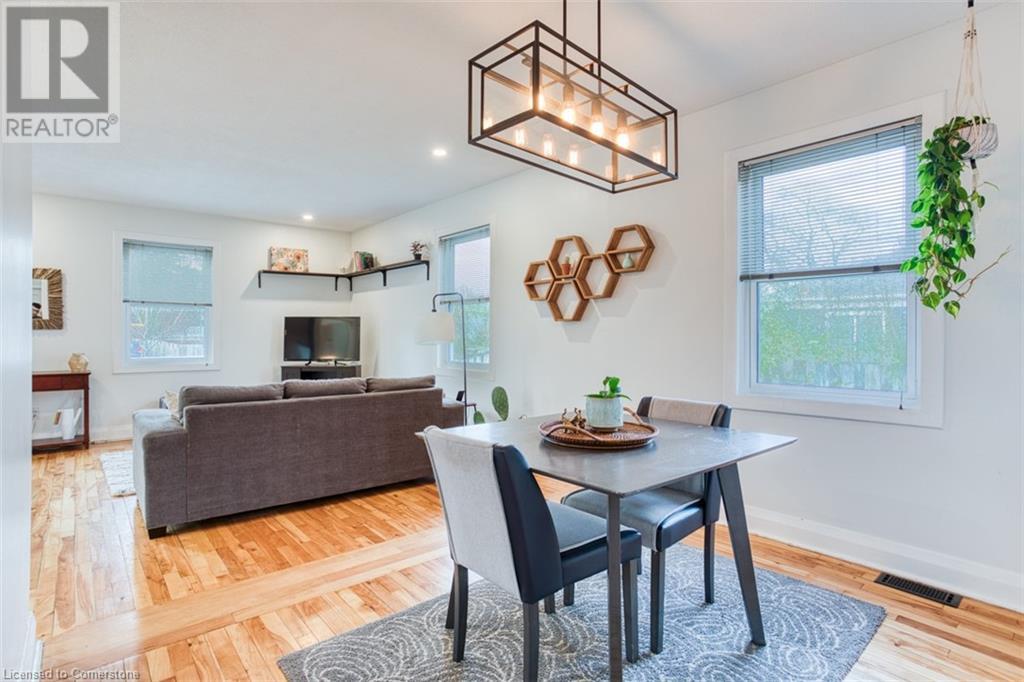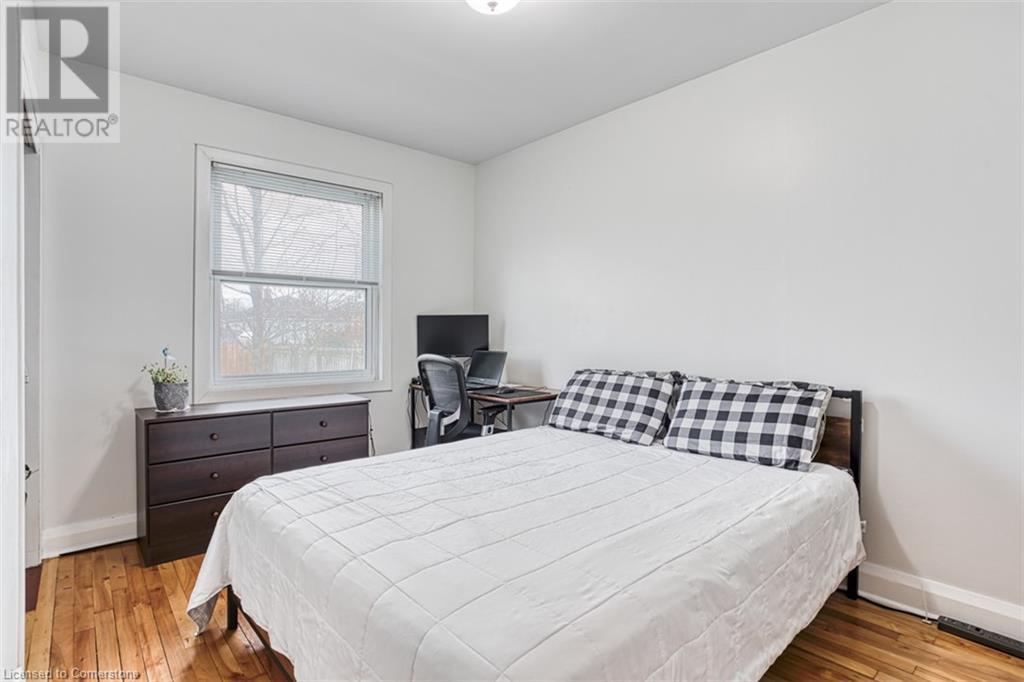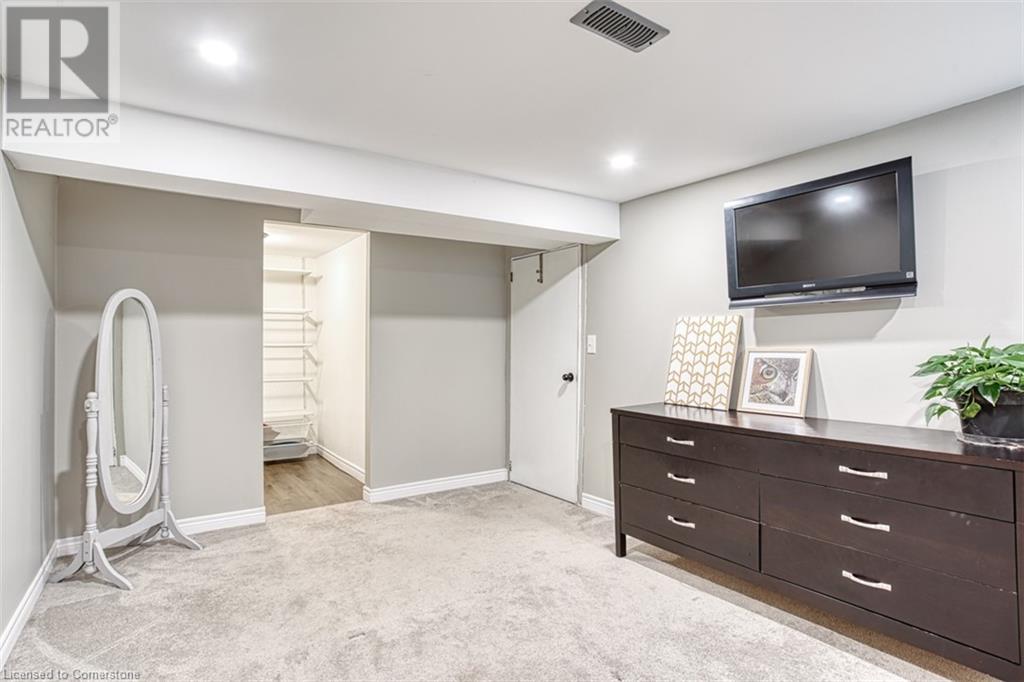1 Blain Place St. Catharines, Ontario L2P 2R6
Interested?
Contact us for more information
Deborah Fernick
Salesperson
3185 Harvester Rd., Unit #1a
Burlington, Ontario L7N 3N8
$2,500 MonthlyInsurance
Nestled away in a mature neighborhood in the city of St. Catharines, this beautiful bungalow with a fully finished basement features 2 bedrooms & a bathroom on the main level plus a further bedroom & bathroom on the lower level. A large fully fenced backyard complete with a shed offers lots of room for playing or entertaining. Great location - situated just steps from the Merritt trail, a beautiful ravine, art centers the Meridian Centre and parks. Just minutes from the 406 and hwy access, the new hospital, shopping and more. Absolute must see! (id:58576)
Property Details
| MLS® Number | 40684234 |
| Property Type | Single Family |
| AmenitiesNearBy | Hospital, Park |
| CommunityFeatures | Quiet Area, Community Centre |
| EquipmentType | Water Heater |
| Features | Ravine, Conservation/green Belt, Paved Driveway |
| ParkingSpaceTotal | 2 |
| RentalEquipmentType | Water Heater |
| Structure | Porch |
Building
| BathroomTotal | 1 |
| BedroomsAboveGround | 2 |
| BedroomsBelowGround | 1 |
| BedroomsTotal | 3 |
| Appliances | Dishwasher, Dryer, Microwave, Refrigerator, Stove, Washer |
| ArchitecturalStyle | Bungalow |
| BasementDevelopment | Finished |
| BasementType | Full (finished) |
| ConstructedDate | 1946 |
| ConstructionStyleAttachment | Detached |
| CoolingType | Central Air Conditioning |
| ExteriorFinish | Vinyl Siding |
| FireProtection | Smoke Detectors |
| FoundationType | Poured Concrete |
| HeatingFuel | Natural Gas |
| StoriesTotal | 1 |
| SizeInterior | 1750 Sqft |
| Type | House |
| UtilityWater | Municipal Water |
Land
| AccessType | Road Access |
| Acreage | No |
| FenceType | Fence |
| LandAmenities | Hospital, Park |
| Sewer | Municipal Sewage System |
| SizeDepth | 100 Ft |
| SizeFrontage | 45 Ft |
| SizeTotalText | Under 1/2 Acre |
| ZoningDescription | R2 |
Rooms
| Level | Type | Length | Width | Dimensions |
|---|---|---|---|---|
| Basement | Laundry Room | 8'1'' x 6'7'' | ||
| Basement | Storage | 8'1'' x 3'5'' | ||
| Basement | Bedroom | 9'10'' x 14'7'' | ||
| Basement | Family Room | 21'5'' x 13'3'' | ||
| Main Level | Kitchen | 9'0'' x 8'1'' | ||
| Main Level | Bedroom | 8'1'' x 11'5'' | ||
| Main Level | Primary Bedroom | 9'1'' x 12'5'' | ||
| Main Level | 4pc Bathroom | 9'0'' x 5'0'' | ||
| Main Level | Dining Room | 10'2'' x 10'7'' | ||
| Main Level | Living Room | 13'9'' x 14'2'' | ||
| Main Level | Foyer | 9'3'' x 3'6'' |
Utilities
| Cable | Available |
| Natural Gas | Available |
| Telephone | Available |
https://www.realtor.ca/real-estate/27724792/1-blain-place-st-catharines










