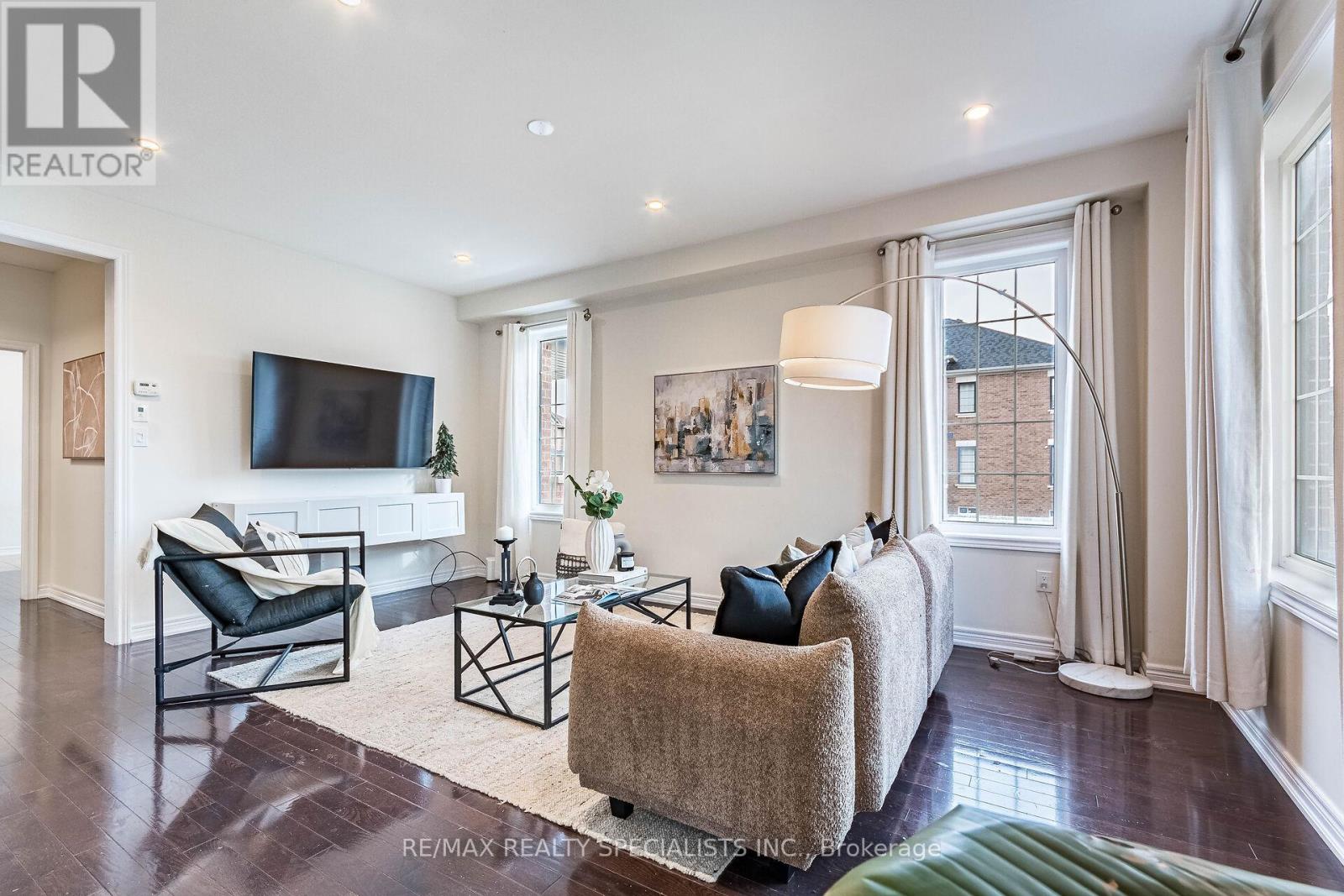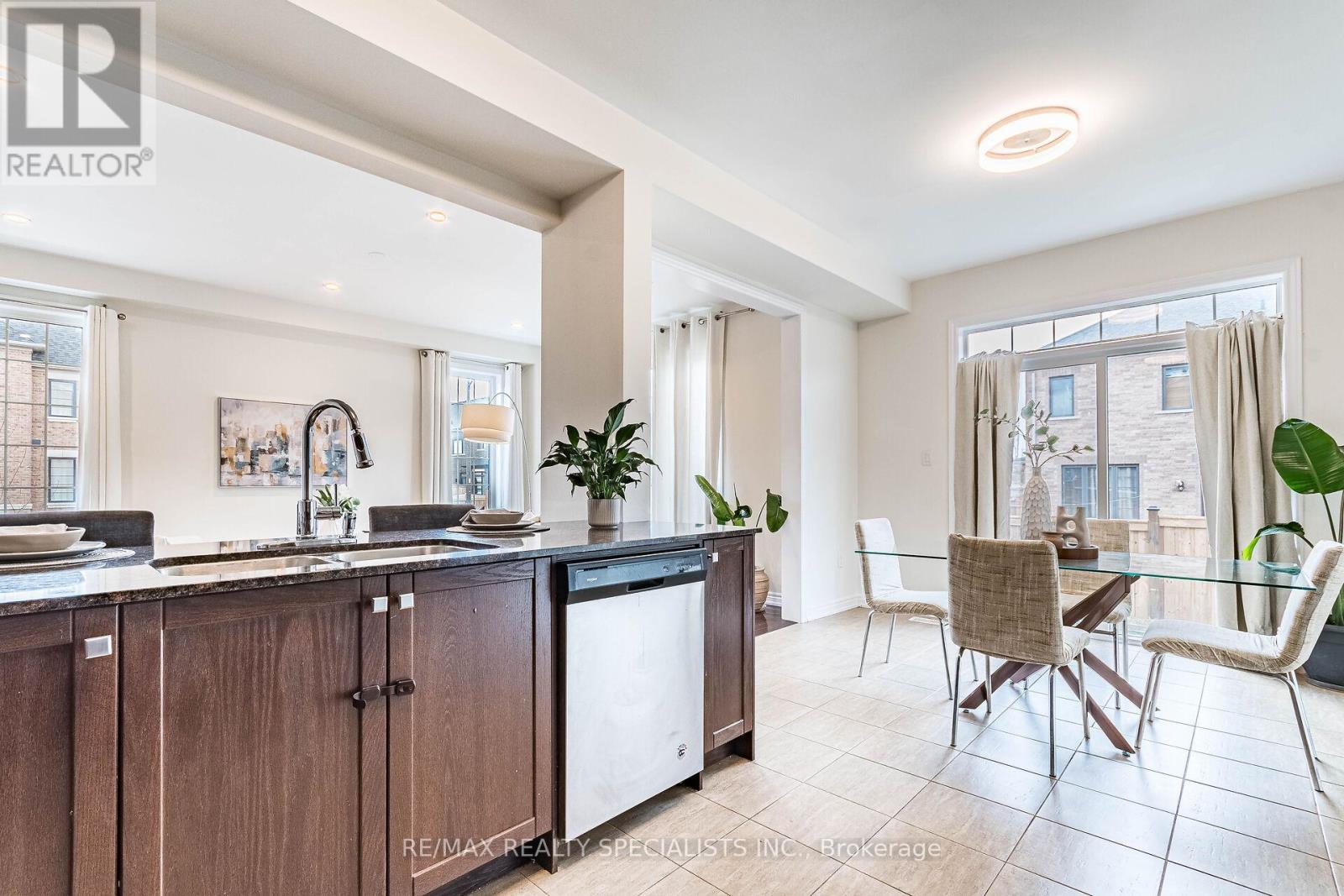1 Auckland Drive Whitby, Ontario L1P 0H3
Interested?
Contact us for more information
Verd S C Franks
Broker
200-4310 Sherwoodtowne Blvd.
Mississauga, Ontario L4Z 4C4
$1,279,000
Located In Whitby Meadows, This Unique Fieldgate Home Boast An Open And Spacious Floorplan With 9ft Ceilings Paired With Large Windows That Fills This Home With An Abundances Of Sunlight. Each Of The 4 Bedrooms Comes With An Ensuite Or Semi-Ensuite Bathroom! The Double Door Entry To The Main Floor Provides Quick Access To A Large Corner Office That Can Also Be Used As A Bedroom. This Home Also Features A Large Kitchen Equipped With Stainless Steel Appliances, Quartz Counter Top And Open To A Great Room With Potted Ceiling Lights. The One Bedroom Plus Den Finished Basement Comes Equipped With A Brand New Kitchen, Bathroom And Lots Of Windows To Let The Sunlight In, Perfect In-law Suite With Potential To Create A Separate Entrance. Conveniently Located Near Highway 412, 407 And 401 For Easy Access. **** EXTRAS **** **The Main Floor Bathroom was originally a 3-piece with shower, Ideal for elderly can be restored by removing one wall to reverse it. (id:58576)
Property Details
| MLS® Number | E11821298 |
| Property Type | Single Family |
| Community Name | Rural Whitby |
| AmenitiesNearBy | Park, Public Transit, Schools |
| Features | Ravine, Conservation/green Belt |
| ParkingSpaceTotal | 3 |
Building
| BathroomTotal | 5 |
| BedroomsAboveGround | 4 |
| BedroomsBelowGround | 2 |
| BedroomsTotal | 6 |
| Appliances | Dishwasher, Dryer, Garage Door Opener, Hood Fan, Microwave, Range, Refrigerator, Stove, Washer |
| BasementDevelopment | Finished |
| BasementType | N/a (finished) |
| ConstructionStyleAttachment | Detached |
| CoolingType | Central Air Conditioning |
| ExteriorFinish | Brick |
| FireplacePresent | Yes |
| FlooringType | Hardwood, Laminate, Ceramic |
| HalfBathTotal | 1 |
| HeatingFuel | Natural Gas |
| HeatingType | Forced Air |
| StoriesTotal | 2 |
| SizeInterior | 2499.9795 - 2999.975 Sqft |
| Type | House |
| UtilityWater | Municipal Water |
Parking
| Attached Garage |
Land
| Acreage | No |
| LandAmenities | Park, Public Transit, Schools |
| Sewer | Sanitary Sewer |
| SizeDepth | 100 Ft |
| SizeFrontage | 47 Ft ,8 In |
| SizeIrregular | 47.7 X 100 Ft |
| SizeTotalText | 47.7 X 100 Ft |
| ZoningDescription | 100.03 |
Rooms
| Level | Type | Length | Width | Dimensions |
|---|---|---|---|---|
| Second Level | Primary Bedroom | 5.49 m | 3.68 m | 5.49 m x 3.68 m |
| Second Level | Bedroom 2 | 3.77 m | 3.35 m | 3.77 m x 3.35 m |
| Second Level | Bedroom 3 | 3.67 m | 2.78 m | 3.67 m x 2.78 m |
| Second Level | Bedroom 4 | 3.69 m | 2.78 m | 3.69 m x 2.78 m |
| Basement | Bedroom 5 | 4.45 m | 3.57 m | 4.45 m x 3.57 m |
| Basement | Recreational, Games Room | 5.71 m | 4.6 m | 5.71 m x 4.6 m |
| Basement | Kitchen | 6.51 m | 4.48 m | 6.51 m x 4.48 m |
| Ground Level | Great Room | 5.45 m | 3.88 m | 5.45 m x 3.88 m |
| Ground Level | Dining Room | 4.26 m | 3.02 m | 4.26 m x 3.02 m |
| Ground Level | Kitchen | 3.5 m | 3.05 m | 3.5 m x 3.05 m |
| Ground Level | Eating Area | 3.5 m | 3.05 m | 3.5 m x 3.05 m |
| Ground Level | Den | 3.71 m | 3.25 m | 3.71 m x 3.25 m |
https://www.realtor.ca/real-estate/27698181/1-auckland-drive-whitby-rural-whitby









































