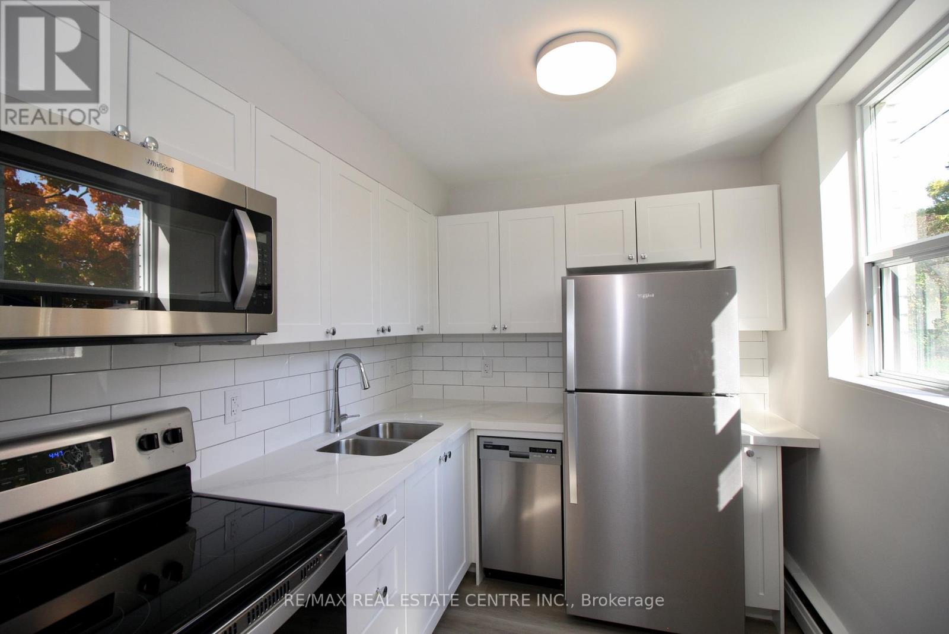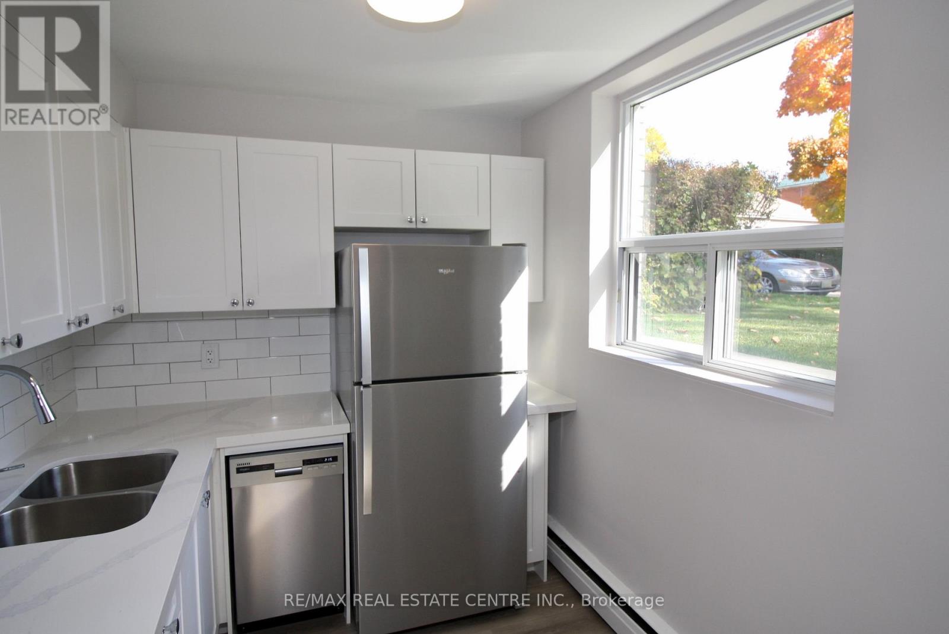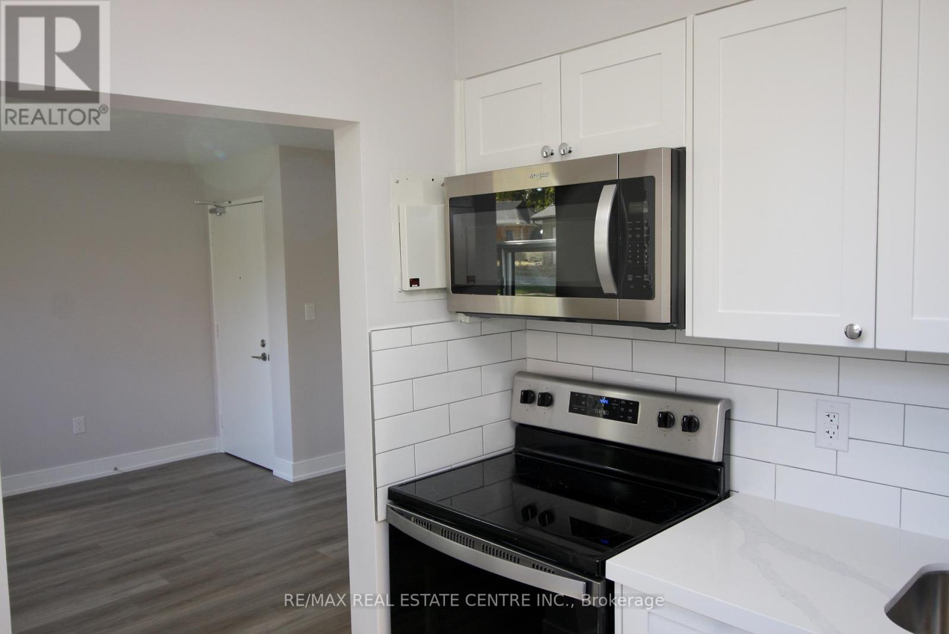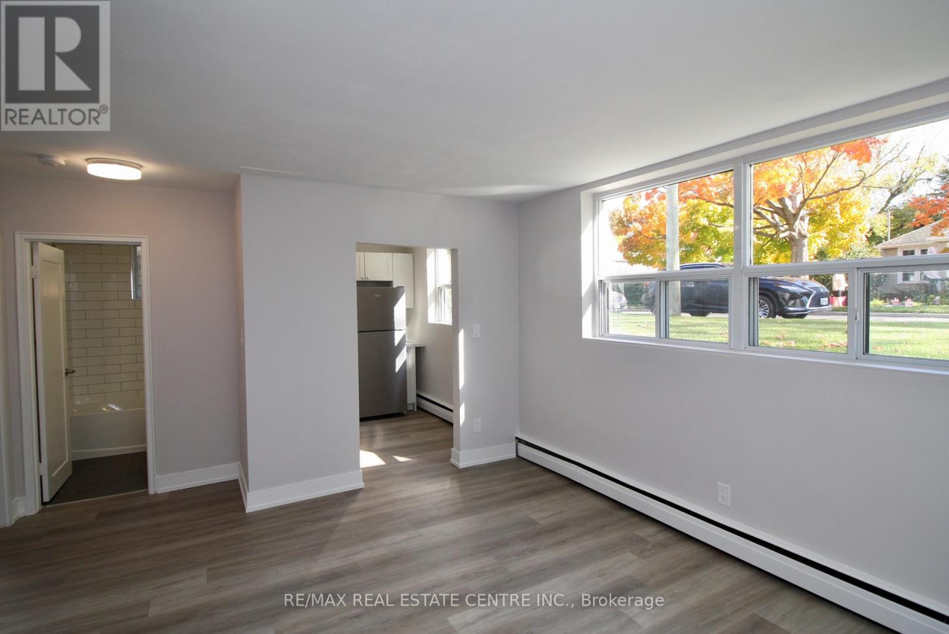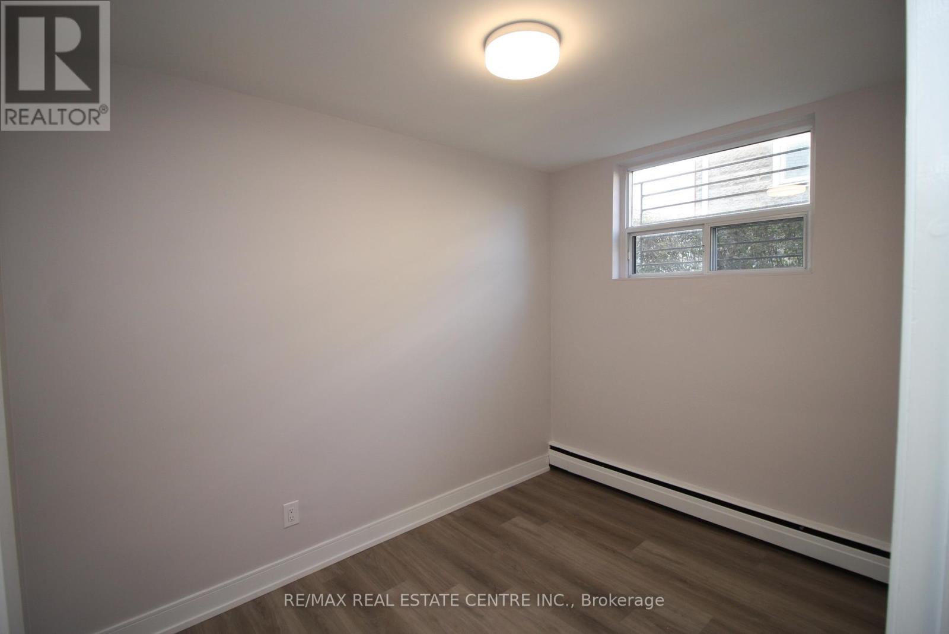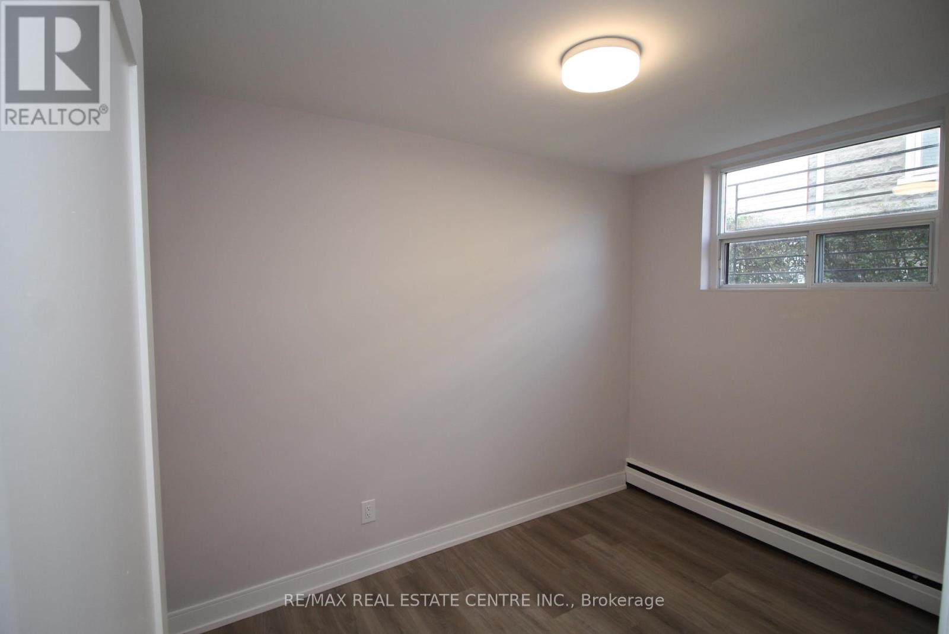1 - 424 Argyle Street S Cambridge, Ontario N3H 1R4
Interested?
Contact us for more information
Camilla Paluch
Broker
23 Mountainview Rd S
Georgetown, Ontario L7G 4J8
Mariola Paluch
Broker
1140 Burnhamthorpe Rd W #141-A
Mississauga, Ontario L5C 4E9
$1,700 Monthly
No Expenses Were Spared In This Just Fully Renovated in 2024, 1 Bedroom, 1 Bath Unit! Beautiful, Spacious and Bright, Modern White Kitchen with Quartz Counters, Backsplash and All New in 2024 Appliances Including Stove, Fridge, a Built In Dishwasher and a Built-in Microwave. Tall Kitchen Cabinets To Make The Most Of Your Storage Space. Laminate Flooring Throughout! Open Concept Living Room With Large Window For Plenty Of Natural Light. 1 Spacious Bedroom With Large Window. Amazing 3 Piece Bathroom! Great Location Close To Shopping & Public Transit. Dedicated Line For Air-conditioning Installed In Living Room If You Choose To Bring Your Own Unit. Heat And Water Are Included. Tenant Pays Hydro, Internet & Cable Tv Should They Choose To Have. 1 Outside Parking Spot and 1 Cubicle Locker Are Included At No Extra Cost. **** EXTRAS **** Great Location Close To Shopping & Public Transit. Dedicated Line For A/C Installed InLiving Rm If You Choose To Bring Your Own Unit. (id:58576)
Property Details
| MLS® Number | X9508547 |
| Property Type | Multi-family |
| AmenitiesNearBy | Park, Public Transit, Schools |
| Features | Laundry- Coin Operated |
| ParkingSpaceTotal | 1 |
Building
| BathroomTotal | 1 |
| BedroomsAboveGround | 1 |
| BedroomsTotal | 1 |
| Amenities | Separate Electricity Meters |
| Appliances | Dishwasher, Microwave, Refrigerator, Stove |
| ExteriorFinish | Brick |
| FlooringType | Laminate, Tile |
| FoundationType | Unknown |
| HeatingType | Radiant Heat |
| StoriesTotal | 3 |
| Type | Other |
| UtilityWater | Municipal Water |
Land
| Acreage | No |
| LandAmenities | Park, Public Transit, Schools |
| Sewer | Sanitary Sewer |
Rooms
| Level | Type | Length | Width | Dimensions |
|---|---|---|---|---|
| Lower Level | Living Room | 4.09 m | 3.89 m | 4.09 m x 3.89 m |
| Lower Level | Kitchen | 2.67 m | 2.26 m | 2.67 m x 2.26 m |
| Lower Level | Bedroom | 3.15 m | 2.29 m | 3.15 m x 2.29 m |
| Lower Level | Bathroom | 1.19 m | 1.49 m | 1.19 m x 1.49 m |
https://www.realtor.ca/real-estate/27575157/1-424-argyle-street-s-cambridge



