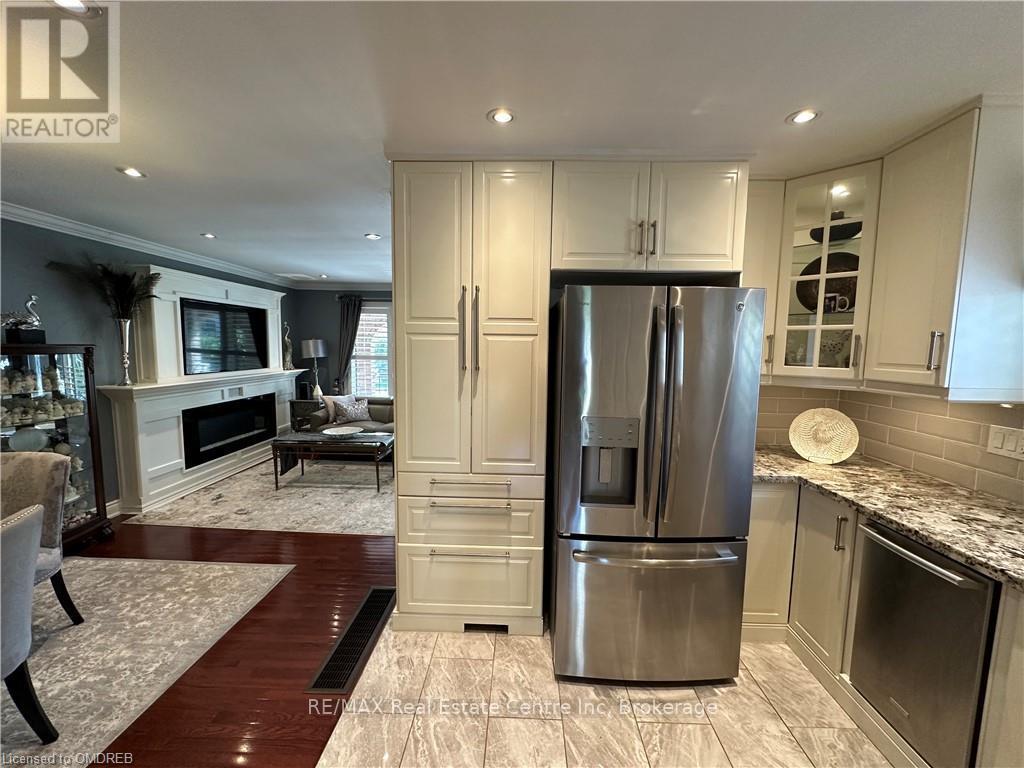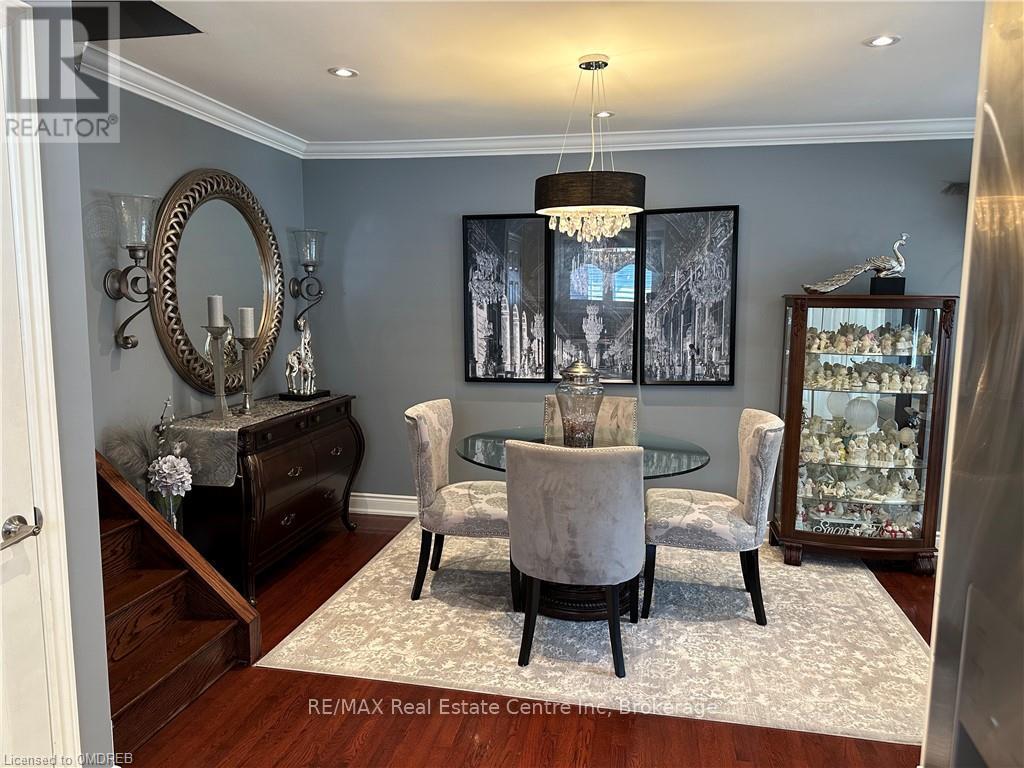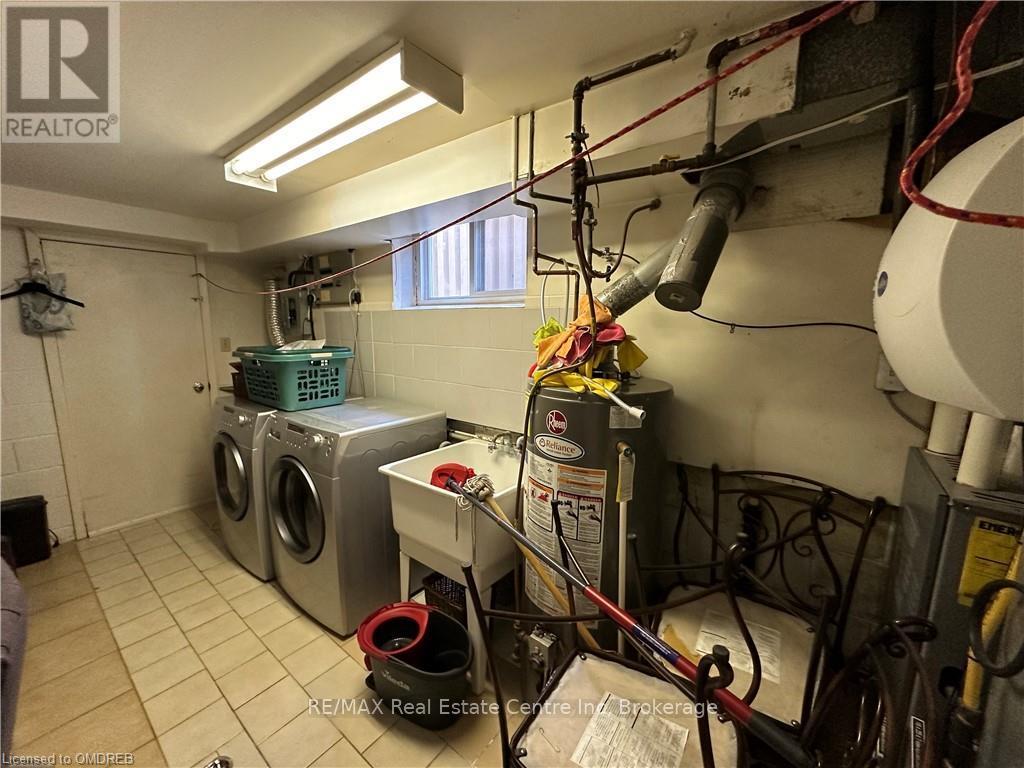1 - 223 Picton Street E Hamilton, Ontario L8L 3W8
Interested?
Contact us for more information
Jessica Stark
Salesperson
345 Steeles Ave E
Milton, Ontario L9T 3G6
$2,400 Monthly
Bright and spacious updated 3 bedroom backsplit home. Tons of natural light and open concept main floor. Beautiful updated kitchen with stainless steel appliances. Living room has a built in electric fireplace. 2 car parking - 1 driveway and 1 garage space. Covered front porch and shared use of huge backyard! Located 4 minutes away from West Harbour GO Station (15 min walk), 3 minutes away from Hamilton General Hospital, and 5 minutes from the Waterfront Trail. Shared laundry. This house has a studio apartment located at the back of the 3 bedroom home. Tenant pays 70% of utilities. Completed Rental App, Full Credit Report with Score, Employment Letter, 3 Recent Pay Stubs, and Photo ID required. Thank you! (id:58576)
Property Details
| MLS® Number | X10845514 |
| Property Type | Single Family |
| Community Name | North End |
| AmenitiesNearBy | Hospital |
| ParkingSpaceTotal | 2 |
| Structure | Porch |
Building
| BathroomTotal | 1 |
| BedroomsAboveGround | 3 |
| BedroomsTotal | 3 |
| Amenities | Fireplace(s) |
| Appliances | Dishwasher, Dryer, Microwave, Refrigerator, Stove, Washer, Window Coverings |
| ConstructionStyleAttachment | Semi-detached |
| CoolingType | Central Air Conditioning |
| ExteriorFinish | Stucco, Brick |
| HeatingFuel | Natural Gas |
| HeatingType | Forced Air |
| Type | House |
| UtilityWater | Municipal Water |
Parking
| Attached Garage |
Land
| Acreage | Yes |
| LandAmenities | Hospital |
| Sewer | Sanitary Sewer |
| SizeFrontage | 22.54 M |
| SizeIrregular | 22.54 |
| SizeTotal | 22.5400 |
| SizeTotalText | 22.5400 |
| ZoningDescription | R1 |
Rooms
| Level | Type | Length | Width | Dimensions |
|---|---|---|---|---|
| Second Level | Bathroom | Measurements not available | ||
| Second Level | Bedroom | 4.83 m | 3.05 m | 4.83 m x 3.05 m |
| Second Level | Bedroom | 3.89 m | 2.97 m | 3.89 m x 2.97 m |
| Second Level | Bedroom | 3.89 m | 2.57 m | 3.89 m x 2.57 m |
| Basement | Laundry Room | Measurements not available | ||
| Main Level | Living Room | 4.27 m | 3.66 m | 4.27 m x 3.66 m |
| Main Level | Kitchen | 3.35 m | 1.75 m | 3.35 m x 1.75 m |
| Main Level | Dining Room | 3.89 m | 2.87 m | 3.89 m x 2.87 m |
https://www.realtor.ca/real-estate/27680118/1-223-picton-street-e-hamilton-north-end-north-end































