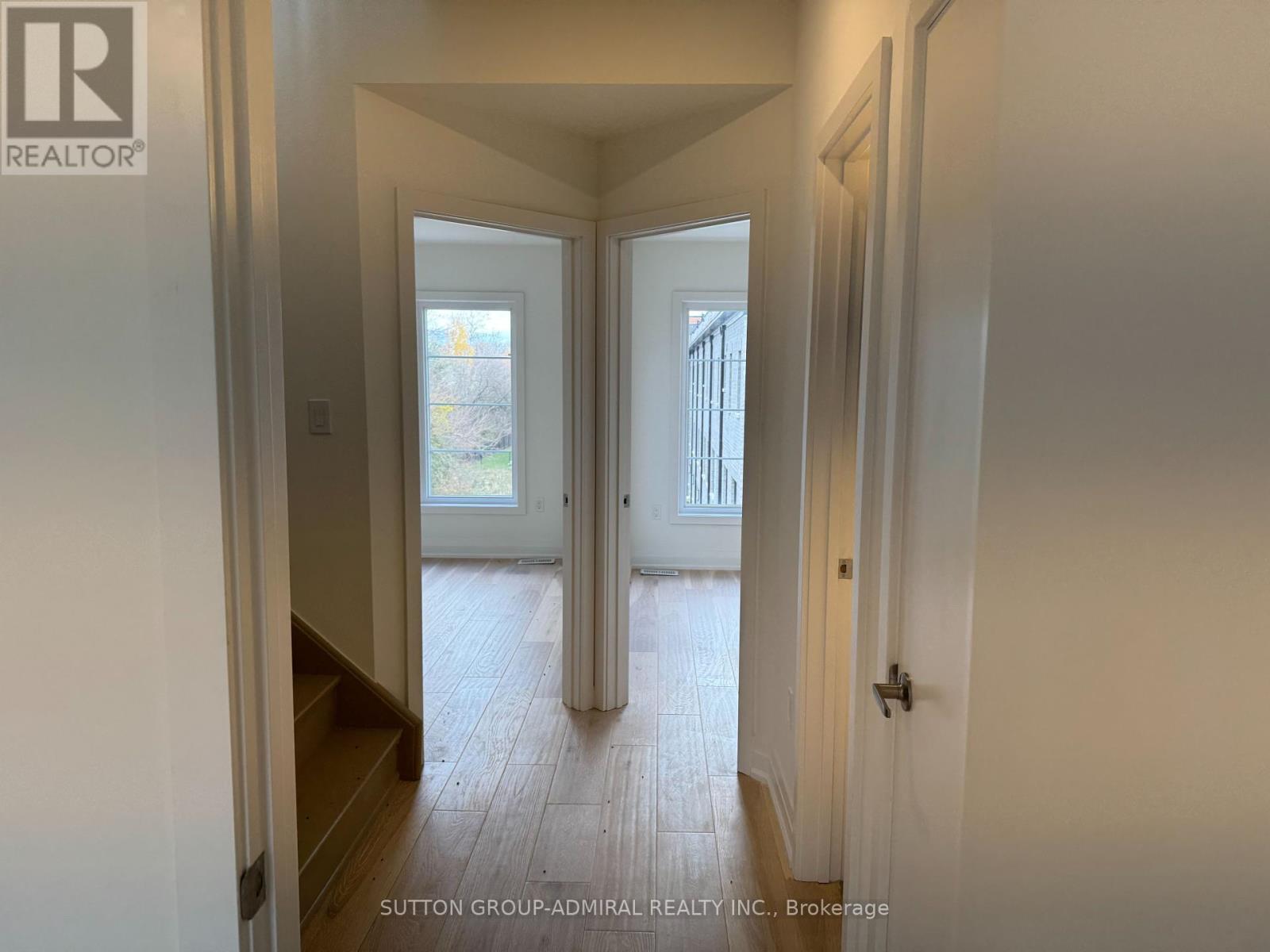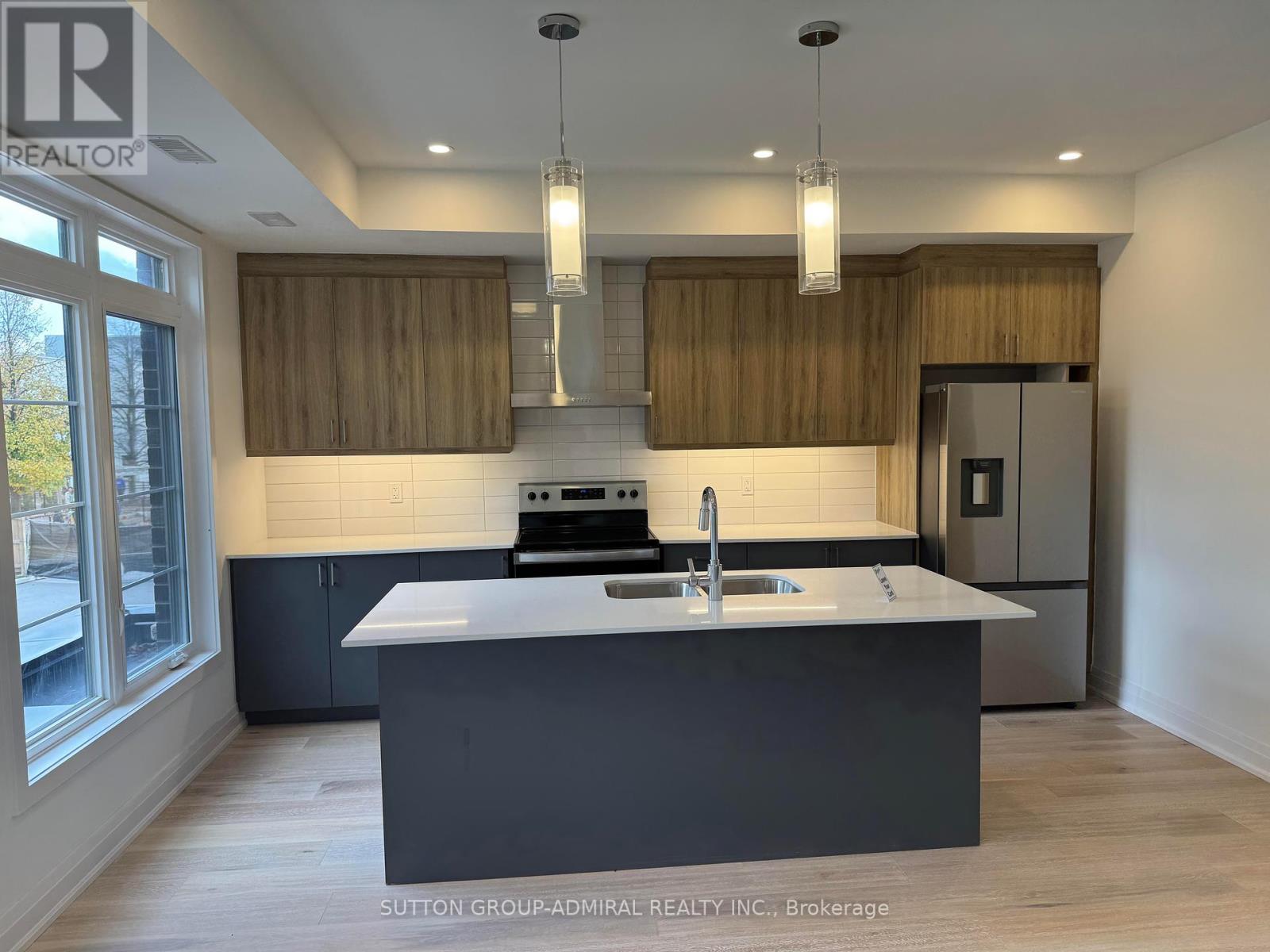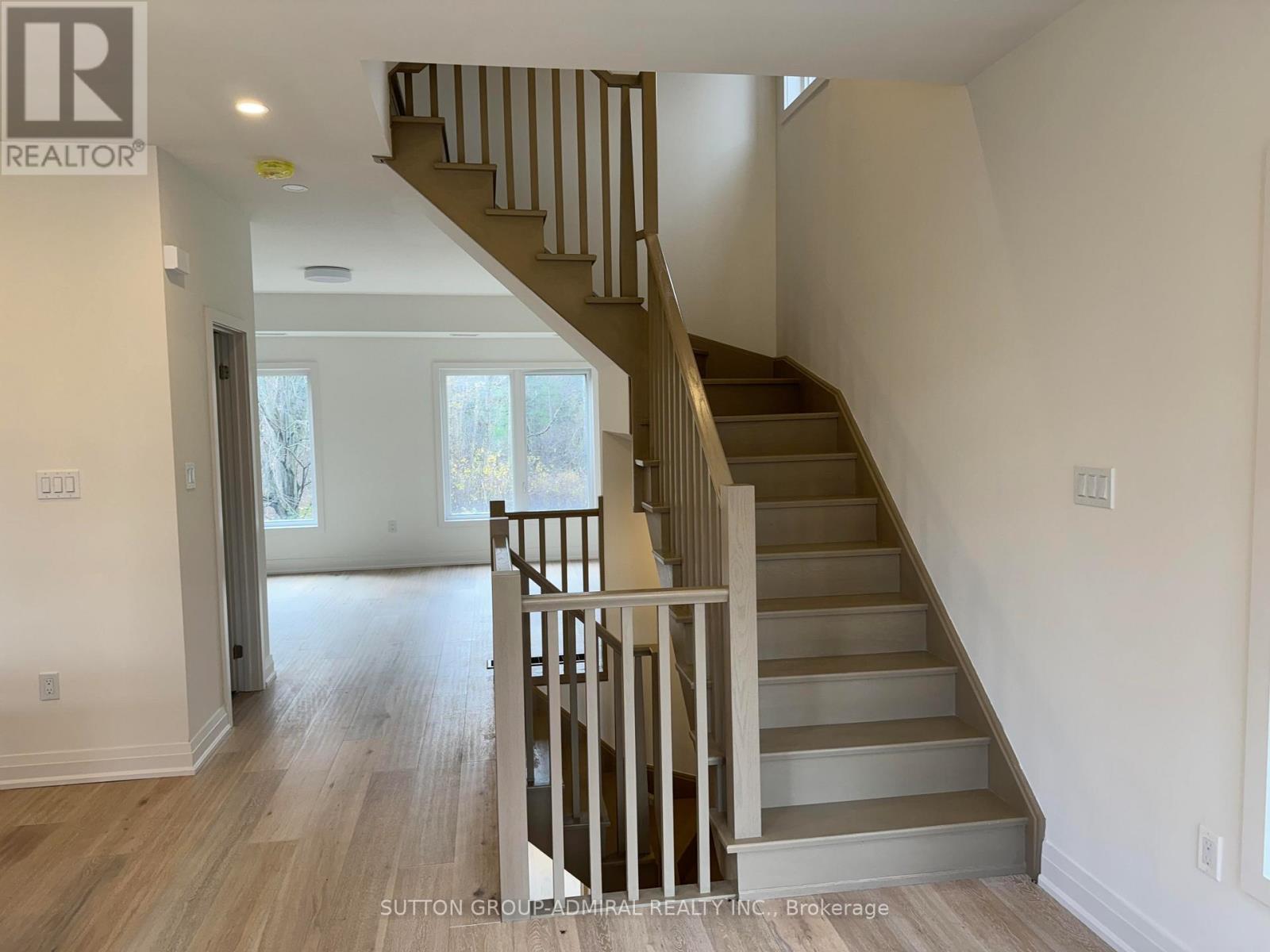023 - 258 Hespeler Road Cambridge, Ontario N1M 3H3
Interested?
Contact us for more information
Matt Esekie
Salesperson
1206 Centre Street
Thornhill, Ontario L4J 3M9
$3,150 Monthly
Lovely Brand-New Freehold End Unit Townhouse (with natural Sunlight) in Prime Location Offers A Unique Combo of City Living and Country Serenity (Unobstructed View of Dumfries Conservatory) 3 Spacious Bedrooms on 3 rd Level (Ensuite MBR with Walk-in Closet), 2.5-Bathrooms, Luxury Finishings Including Engineered Hardwood Flooring, Oak Staircase and Handrails with Glazing, Large Living / Dining Overseeing the Ravine and Gourmet Kitchen with Quartz Counter-Top, All Stainless-Steel Appliances, Designated Space for Den / Home Office, Private Rooftop Terrace Complete with BBQ Connection and Composite Decking Ideal for Relaxation and Entertainment, In-Built Garage with Pre-Wired EV Charger Port. Next Door to YMCA With Proximity to Farm Boy, Cambridge Center, Plaza, School, Hospital, Public Transit, Library and the 401 Hwy. **** EXTRAS **** Proximity To Essential Amenities, YMCA, Major Hwy 401 Mins Away. Farm Boy, Cambridge Centre, Plaza, Schools, Hospital, Public Transit + Library. (id:58576)
Property Details
| MLS® Number | X10415576 |
| Property Type | Single Family |
| ParkingSpaceTotal | 2 |
Building
| BathroomTotal | 3 |
| BedroomsAboveGround | 3 |
| BedroomsBelowGround | 1 |
| BedroomsTotal | 4 |
| ConstructionStyleAttachment | Attached |
| CoolingType | Central Air Conditioning |
| ExteriorFinish | Brick, Brick Facing |
| FoundationType | Unknown |
| HalfBathTotal | 1 |
| HeatingFuel | Natural Gas |
| HeatingType | Forced Air |
| StoriesTotal | 3 |
| Type | Row / Townhouse |
| UtilityWater | Municipal Water |
Parking
| Attached Garage |
Land
| Acreage | No |
| Sewer | Sanitary Sewer |
Rooms
| Level | Type | Length | Width | Dimensions |
|---|---|---|---|---|
| Second Level | Great Room | 3.78 m | 5.73 m | 3.78 m x 5.73 m |
| Second Level | Eating Area | 3.3 m | 3.2 m | 3.3 m x 3.2 m |
| Third Level | Kitchen | 4.6 m | 7.5 m | 4.6 m x 7.5 m |
| Third Level | Primary Bedroom | 3.7 m | 4.1 m | 3.7 m x 4.1 m |
| Third Level | Bedroom 2 | 3 m | 2.83 m | 3 m x 2.83 m |
| Third Level | Bedroom 3 | 2.6 m | 2.7 m | 2.6 m x 2.7 m |
https://www.realtor.ca/real-estate/27634266/023-258-hespeler-road-cambridge



































