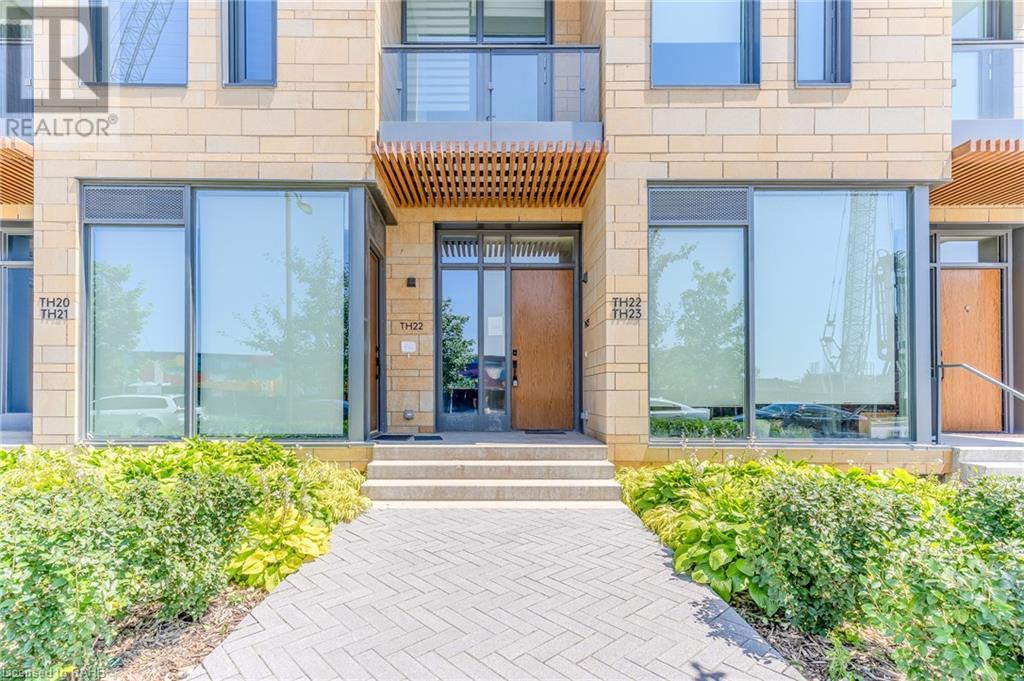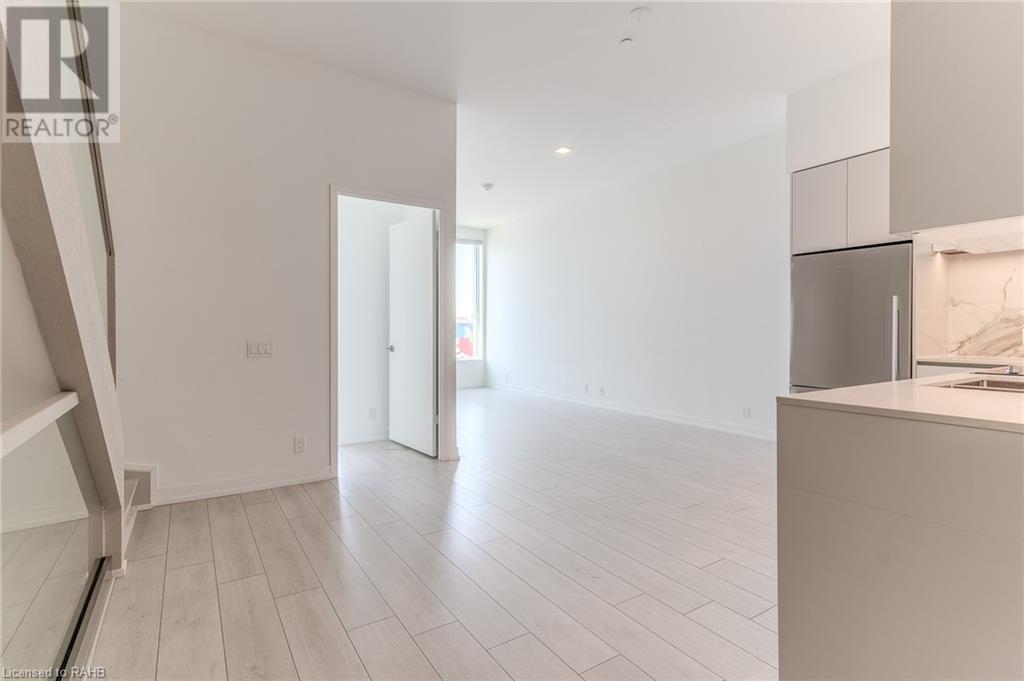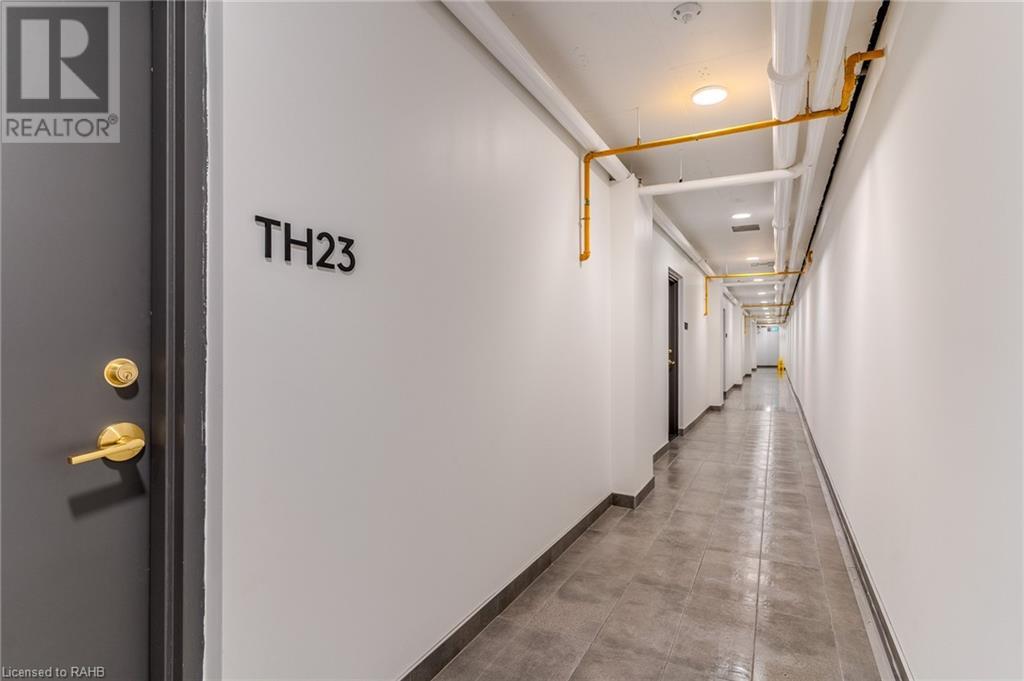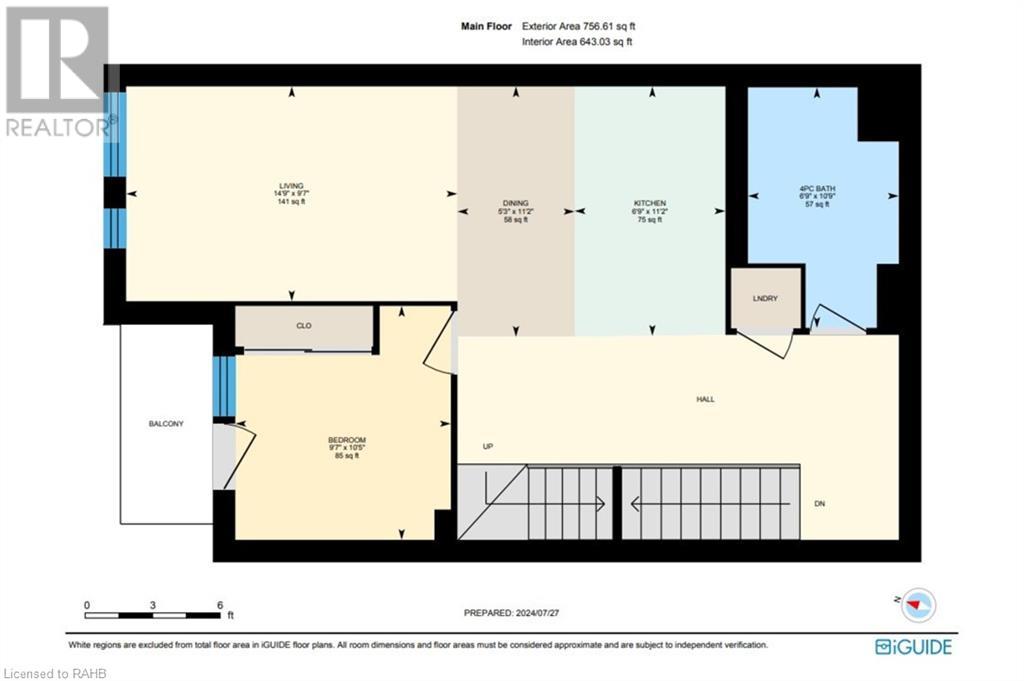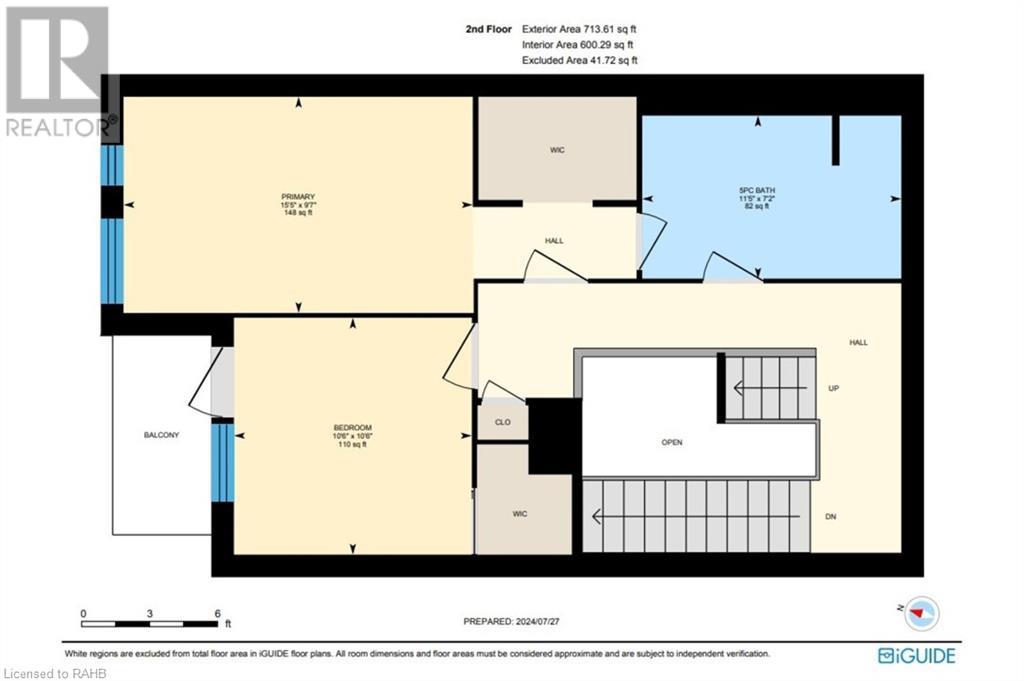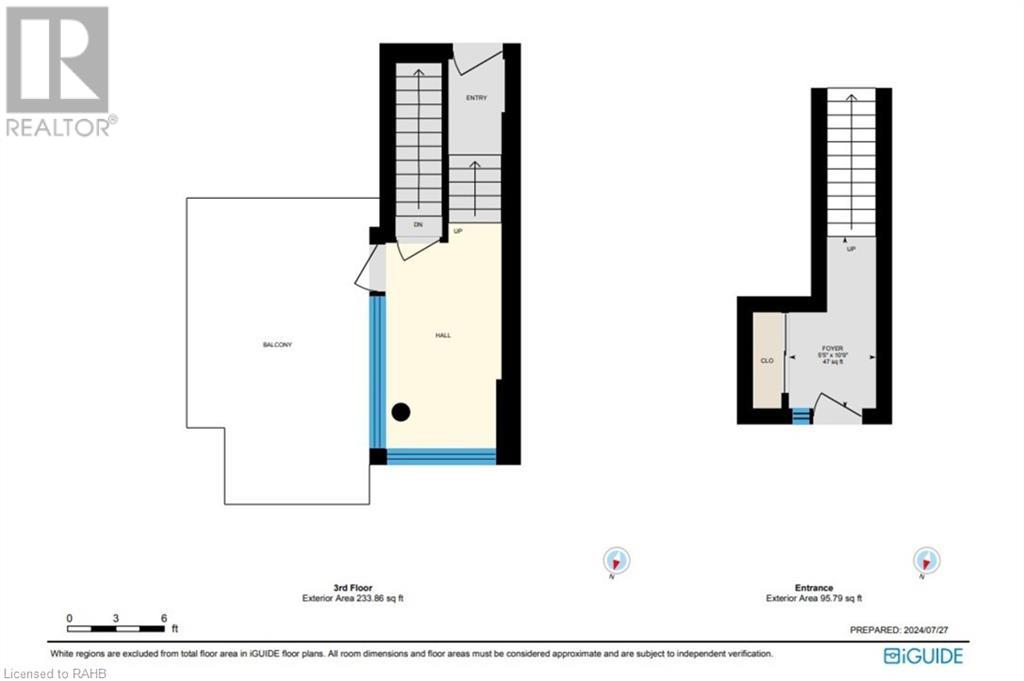7 Buttermill Avenue Unit# Th23 Vaughan, Ontario L4K 0M5
Interested?
Contact us for more information
Shannon Sullivan
Broker
502 Brant Street Unit 1a
Burlington, Ontario L7R 2G4
$1,054,900Maintenance, Insurance, Other, See Remarks
$635.27 Monthly
Maintenance, Insurance, Other, See Remarks
$635.27 MonthlyBeautiful and bright 3-storey townhome featuring 3 bedrooms, two of which with balconies, 2 full bathrooms and a rooftop terrace! Enjoy convenient parking for 1 vehicle with inside access to the parkade and 1 locker for additional storage. You’ll be impressed by the modern finishes, tall ceilings and large windows throughout, complemented by a functional floor plan. The foyer offers a double closet and leads to the open-concept main floor where you will find the kitchen with bright white cabinetry and a marble-style backsplash, a spacious living room and a bedroom with a private balcony. Completing this level is a tasteful 4-piece bathroom and the laundry. Upstairs, on the second level, is the large primary suite with a walk-in closet and ensuite privileges to a sophisticated 5-piece bathroom. The third bedroom features a walk-in closet and a balcony. The third floor offers a bonus space with floor-to-ceiling windows and a walkout to your private roof-top terrace, great for entertaining and relaxing outdoors. Outstanding location with close proximity to all amenities, many parks and trails, Vaughan Mills Shopping Centre, York University, highways 7, 407 and 400, and public transportation just steps to the VMC station. An array of amenities along with a YMCA membership are included in the condo fees, and more! (id:58576)
Property Details
| MLS® Number | XH4201041 |
| Property Type | Single Family |
| AmenitiesNearBy | Golf Nearby, Park, Place Of Worship, Public Transit, Schools |
| CommunityFeatures | Community Centre |
| EquipmentType | Water Heater |
| Features | Southern Exposure, Balcony, No Driveway |
| ParkingSpaceTotal | 1 |
| RentalEquipmentType | Water Heater |
| StorageType | Locker |
Building
| BathroomTotal | 2 |
| BedroomsAboveGround | 3 |
| BedroomsTotal | 3 |
| Amenities | Exercise Centre, Guest Suite, Party Room |
| ArchitecturalStyle | 3 Level |
| ConstructedDate | 2022 |
| ConstructionStyleAttachment | Attached |
| ExteriorFinish | Brick |
| HeatingFuel | Natural Gas |
| HeatingType | Forced Air |
| StoriesTotal | 3 |
| SizeInterior | 1799 Sqft |
| Type | Row / Townhouse |
| UtilityWater | Municipal Water |
Parking
| Underground |
Land
| Acreage | No |
| LandAmenities | Golf Nearby, Park, Place Of Worship, Public Transit, Schools |
| Sewer | Municipal Sewage System |
| SizeTotalText | Unknown |
Rooms
| Level | Type | Length | Width | Dimensions |
|---|---|---|---|---|
| Second Level | 5pc Bathroom | 7'2'' x 11'5'' | ||
| Second Level | Bedroom | 10'6'' x 10'6'' | ||
| Second Level | Primary Bedroom | 9'7'' x 15'5'' | ||
| Third Level | Other | Measurements not available | ||
| Lower Level | Foyer | 5'5'' x 10'9'' | ||
| Main Level | Laundry Room | Measurements not available | ||
| Main Level | 4pc Bathroom | 10'9'' x 6'9'' | ||
| Main Level | Bedroom | 10'5'' x 9'7'' | ||
| Main Level | Living Room | 9'7'' x 14'9'' | ||
| Main Level | Dining Room | 11'2'' x 5'3'' | ||
| Main Level | Kitchen | 11'2'' x 6'9'' |
https://www.realtor.ca/real-estate/27428206/7-buttermill-avenue-unit-th23-vaughan


