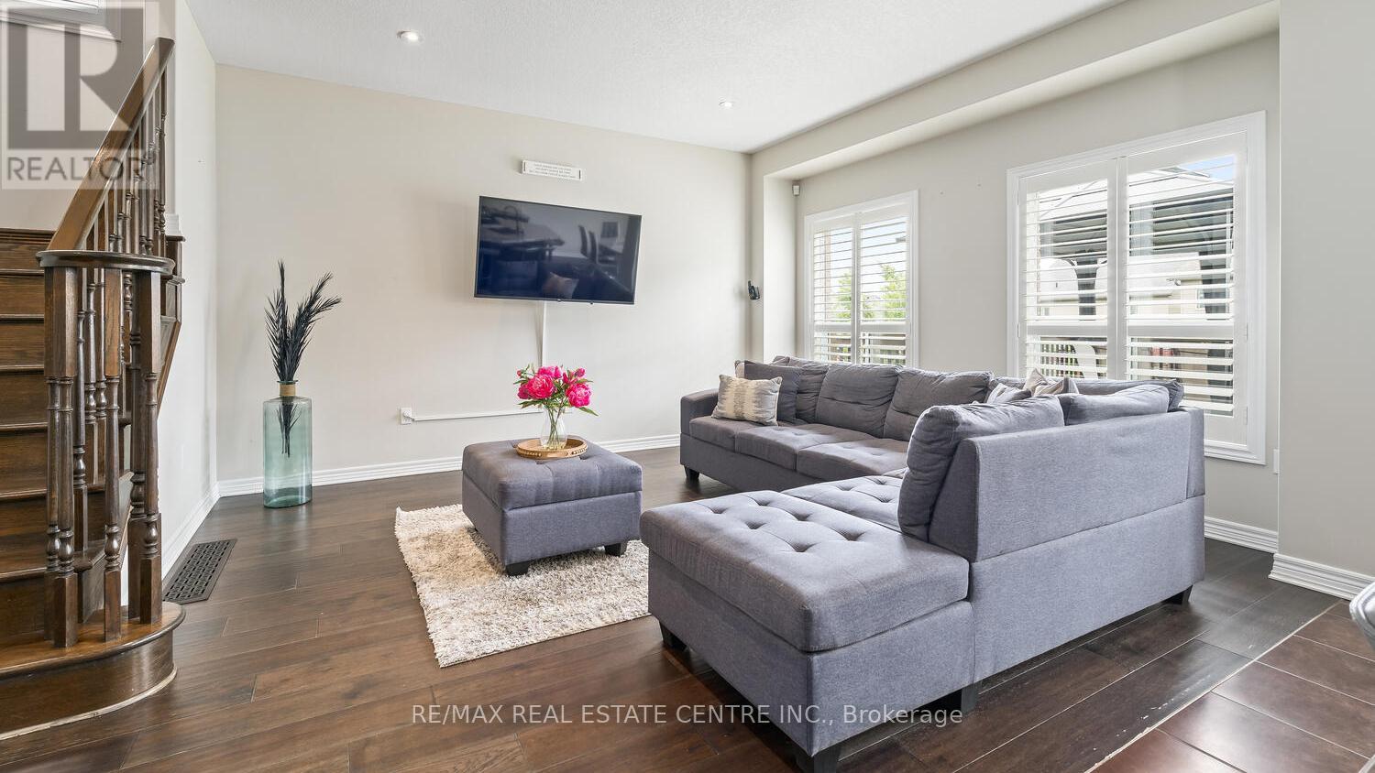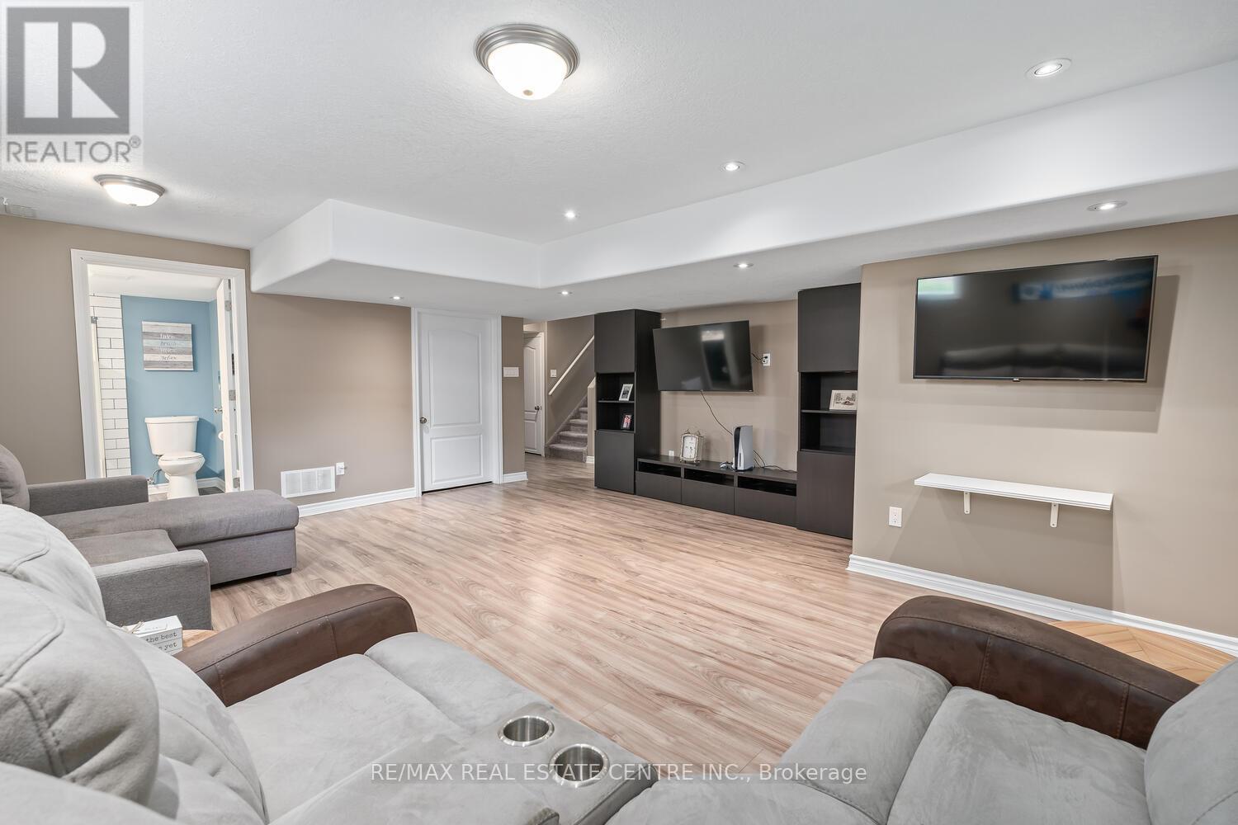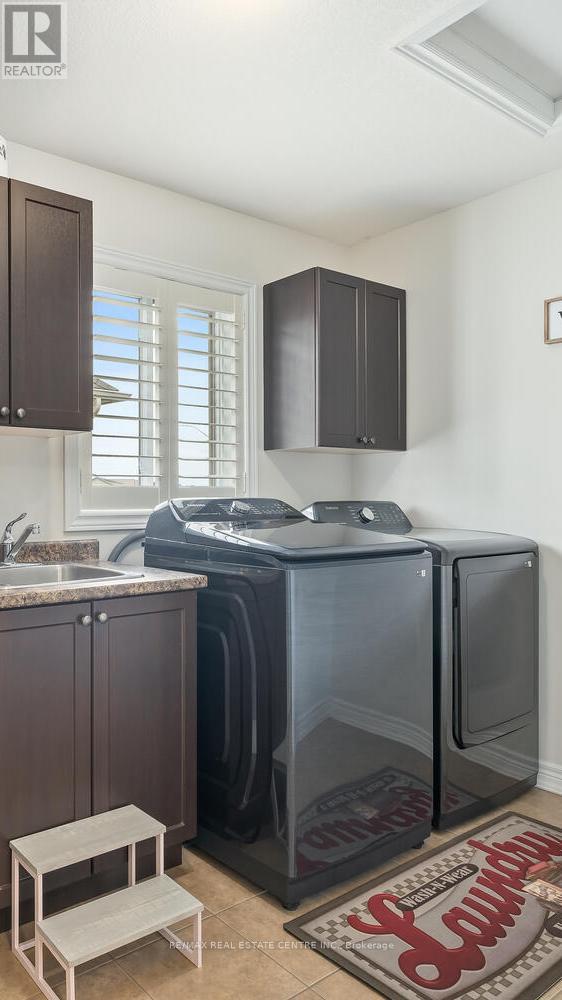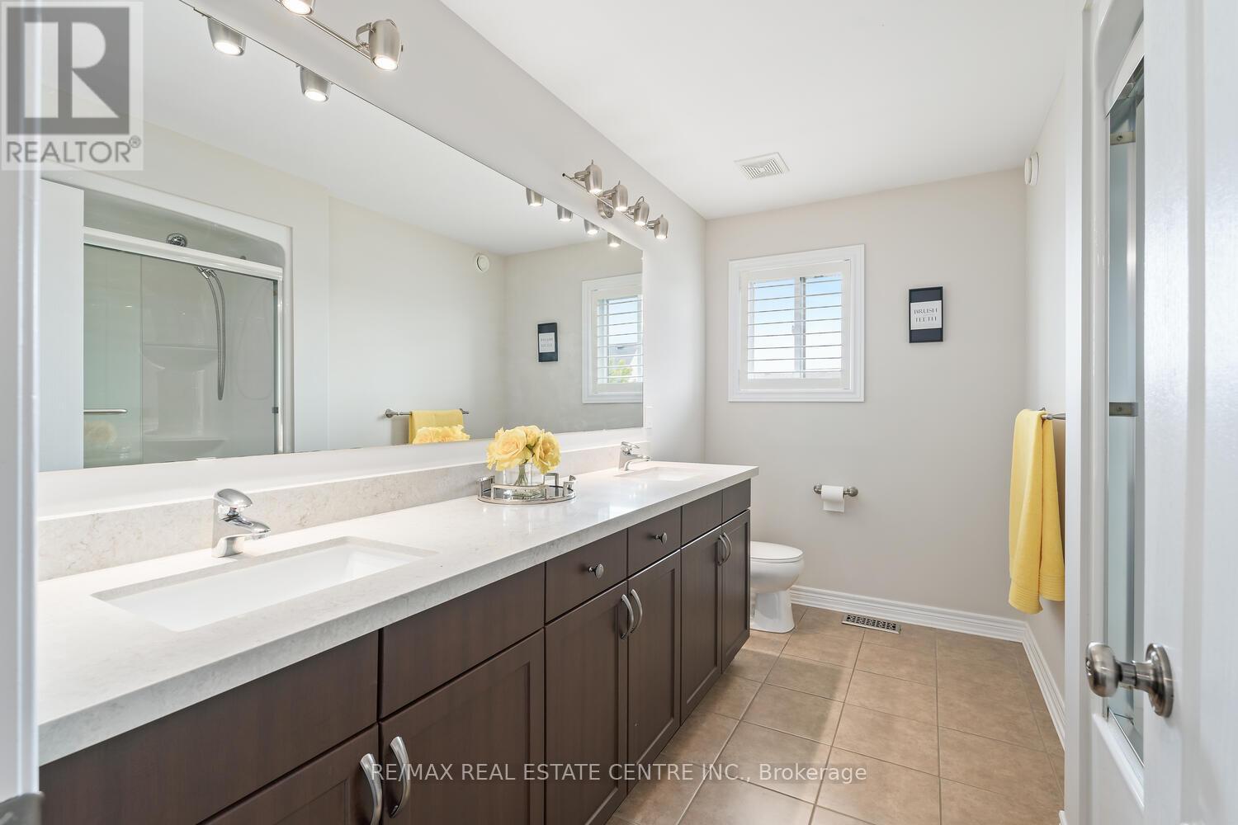6 Wardlaw Avenue Orangeville, Ontario L9W 6K1
Interested?
Contact us for more information
Tina Sadler
Broker
14 Main Street
Erin, Ontario N0B 1T0
$1,399,000
You will love this location watch the kids play at the park from your front sitting area. This large home just off Parkinson dr is ready for you. With double car garage large porch, grand entrance to the foyer with large closets onto a 2 pc bath then to the open concept main area which joins the large kitchen with island and walk in pantry. Combined with Dining room to walk out to the large deck area. California style shutters on all windows, Tile and Hardwoods make this home makes this move easy for you. Upstairs the primary bedroom with his/her walk in closets, extra-large 4 pc bath with soaker tub and glass door shower, 2 large bedrooms with double closet. large kids bathroom with bath shower combo. One of the best features it the upstairs laundry which is large and very organized. Basement is finished with 1 bedroom additionally a rough in for an secondary kitchenette, with large finished 3 pc bathroom for the mancave for sports or when family and friends visit. **** EXTRAS **** Updates: Patterned concrete driveway, Stone/Concrete stair and front porch, Appliances in kitchen, some new lights on main, Extras: Possible side door entrance from lower staircase, (permit required) Rough in for kitchen in basement (id:58576)
Property Details
| MLS® Number | W9359992 |
| Property Type | Single Family |
| Community Name | Orangeville |
| AmenitiesNearBy | Park |
| ParkingSpaceTotal | 6 |
Building
| BathroomTotal | 4 |
| BedroomsAboveGround | 3 |
| BedroomsBelowGround | 1 |
| BedroomsTotal | 4 |
| Appliances | Dryer, Microwave, Refrigerator, Stove, Washer |
| BasementDevelopment | Finished |
| BasementType | N/a (finished) |
| ConstructionStyleAttachment | Detached |
| CoolingType | Central Air Conditioning |
| ExteriorFinish | Brick, Vinyl Siding |
| FlooringType | Tile, Hardwood |
| HalfBathTotal | 1 |
| HeatingFuel | Natural Gas |
| HeatingType | Forced Air |
| StoriesTotal | 2 |
| Type | House |
| UtilityWater | Municipal Water |
Parking
| Attached Garage |
Land
| Acreage | No |
| FenceType | Fenced Yard |
| LandAmenities | Park |
| Sewer | Sanitary Sewer |
| SizeDepth | 98 Ft |
| SizeFrontage | 56 Ft |
| SizeIrregular | 56 X 98 Ft ; Irregular |
| SizeTotalText | 56 X 98 Ft ; Irregular |
| ZoningDescription | Reisdential |
Rooms
| Level | Type | Length | Width | Dimensions |
|---|---|---|---|---|
| Second Level | Primary Bedroom | 4.57 m | 4.87 m | 4.57 m x 4.87 m |
| Second Level | Bedroom 2 | 4.57 m | 4.87 m | 4.57 m x 4.87 m |
| Second Level | Bedroom 3 | 3.56 m | 3.17 m | 3.56 m x 3.17 m |
| Second Level | Laundry Room | 3.2 m | 2.08 m | 3.2 m x 2.08 m |
| Basement | Recreational, Games Room | 4.6 m | 5.89 m | 4.6 m x 5.89 m |
| Basement | Bedroom 4 | 3.55 m | 3 m | 3.55 m x 3 m |
| Main Level | Kitchen | 4.57 m | 4 m | 4.57 m x 4 m |
| Main Level | Living Room | 4.55 m | 4.2 m | 4.55 m x 4.2 m |
| Main Level | Dining Room | 2.8 m | 4.3 m | 2.8 m x 4.3 m |
| Main Level | Foyer | 2.95 m | 2.72 m | 2.95 m x 2.72 m |
https://www.realtor.ca/real-estate/27447119/6-wardlaw-avenue-orangeville-orangeville































