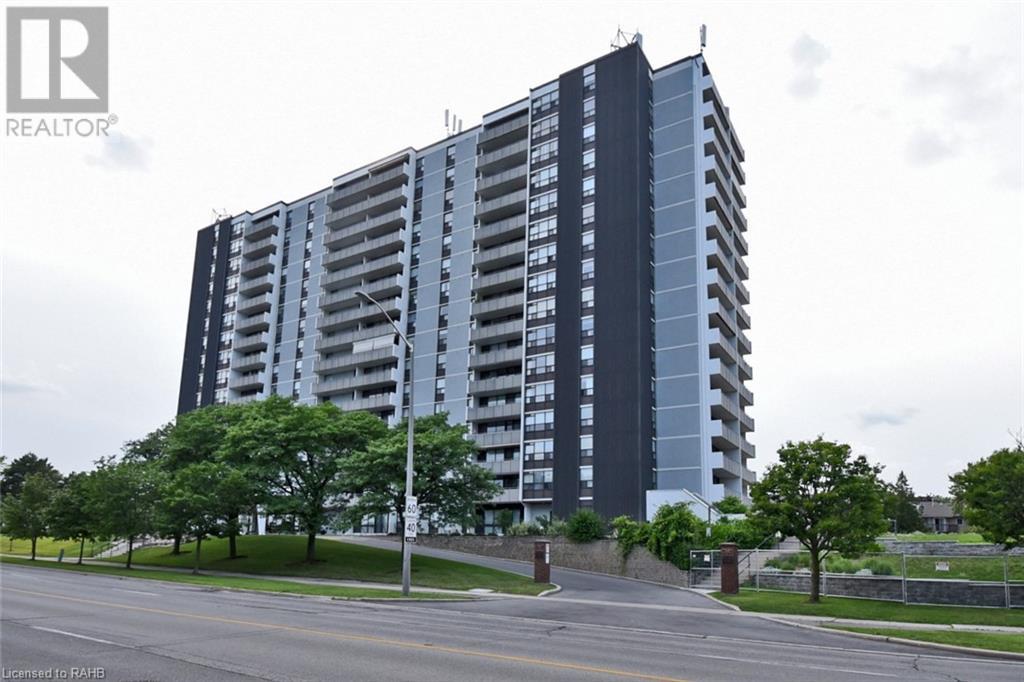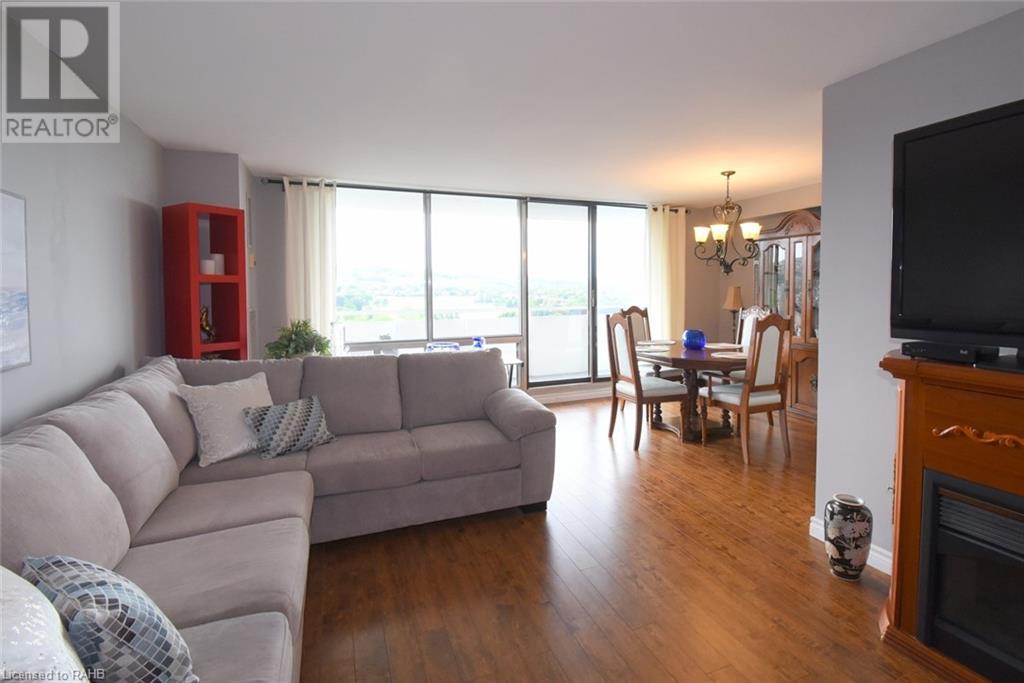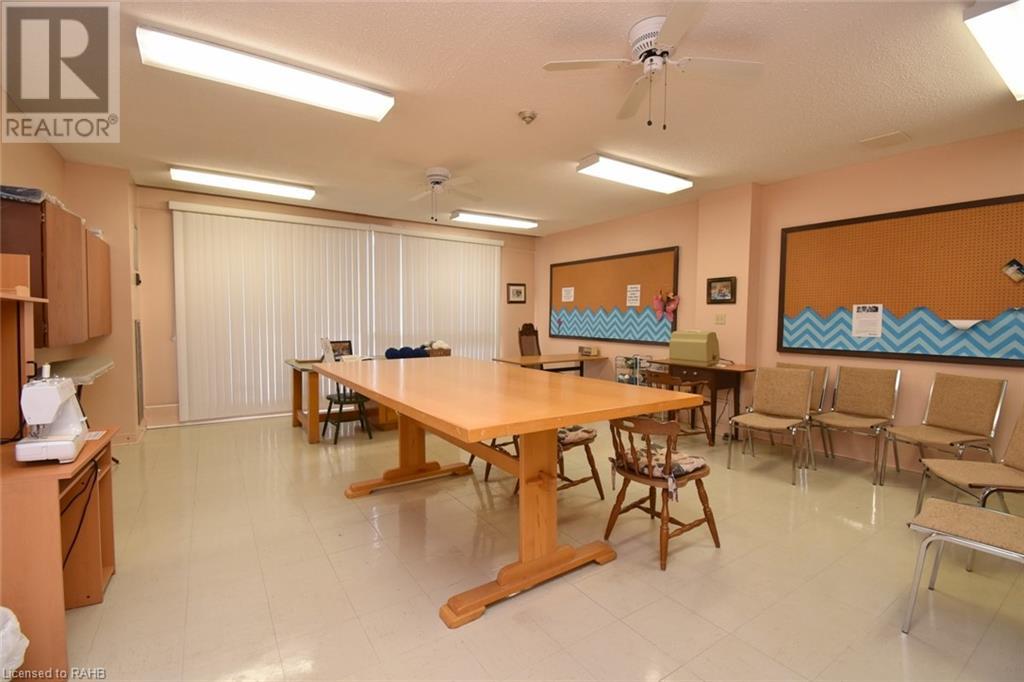2055 Upper Middle Road Unit# 1610 Burlington, Ontario L7P 3P4
Interested?
Contact us for more information
Donna Stewart
Salesperson
860 Queenston Road Suite A
Stoney Creek, Ontario L8G 4A8
Peter J. Stewart
Salesperson
860 Queenston Road Suite A
Stoney Creek, Ontario L8G 4A8
$629,888Maintenance, Insurance, Cable TV, Heat, Water, Parking
$834 Monthly
Maintenance, Insurance, Cable TV, Heat, Water, Parking
$834 MonthlyUnobstructed panoramic Escarpment view. 40 ft balcony approx additional 200 sq ft, 2 bedrooms, 1242 sqft. Renovated unit in popular Burlington location. Newer flooring throughout. Newer kitchen with granite counters (2019), ensuite locker, laundry, 1.5 baths. Common elements, tennis court, inground pool, library, guest suites, workshop, exercise room, Billiard/party room and more. Minutes to 403, QEW & 407. 1 parking spot underground and 1 above. (id:58576)
Property Details
| MLS® Number | XH4197749 |
| Property Type | Single Family |
| AmenitiesNearBy | Park, Public Transit, Schools |
| EquipmentType | None |
| Features | Ravine, Balcony, Paved Driveway, No Pet Home |
| ParkingSpaceTotal | 2 |
| PoolType | Inground Pool |
| RentalEquipmentType | None |
Building
| BathroomTotal | 2 |
| BedroomsAboveGround | 2 |
| BedroomsTotal | 2 |
| Amenities | Car Wash, Exercise Centre, Guest Suite, Party Room |
| ConstructionMaterial | Concrete Block, Concrete Walls |
| ConstructionStyleAttachment | Attached |
| ExteriorFinish | Concrete, Stucco |
| FoundationType | Poured Concrete |
| HalfBathTotal | 1 |
| HeatingFuel | Natural Gas |
| HeatingType | Forced Air |
| StoriesTotal | 1 |
| SizeInterior | 1075 Sqft |
| Type | Apartment |
| UtilityWater | Lake/river Water Intake, Municipal Water |
Parking
| Underground |
Land
| Acreage | No |
| LandAmenities | Park, Public Transit, Schools |
| Sewer | Municipal Sewage System |
| SizeTotalText | Under 1/2 Acre |
Rooms
| Level | Type | Length | Width | Dimensions |
|---|---|---|---|---|
| Main Level | Storage | Measurements not available | ||
| Main Level | 3pc Bathroom | Measurements not available | ||
| Main Level | 2pc Bathroom | Measurements not available | ||
| Main Level | Laundry Room | Measurements not available | ||
| Main Level | Bedroom | 12'4'' x 9'5'' | ||
| Main Level | Primary Bedroom | 15'8'' x 10'5'' | ||
| Main Level | Kitchen | 12'8'' x 7'5'' | ||
| Main Level | Dining Room | 11'3'' x 8'0'' | ||
| Main Level | Living Room | 24'0'' x 11'5'' | ||
| Main Level | Foyer | Measurements not available |
https://www.realtor.ca/real-estate/27429145/2055-upper-middle-road-unit-1610-burlington



















































