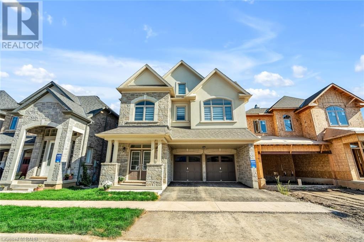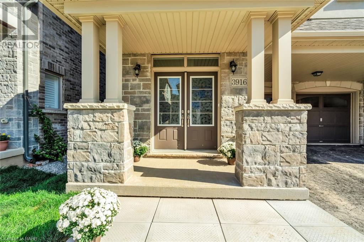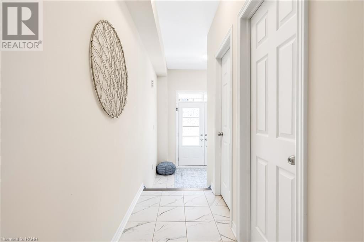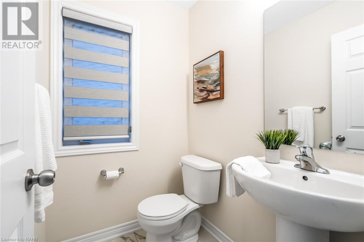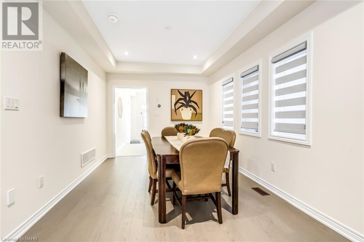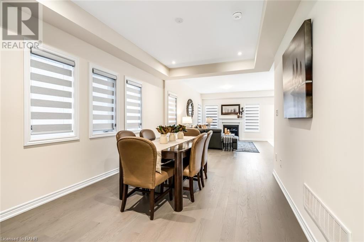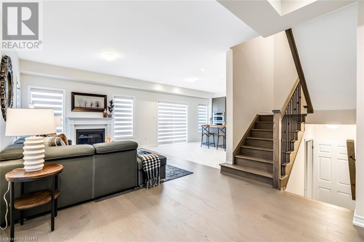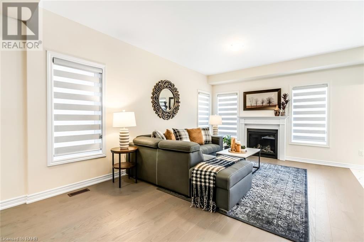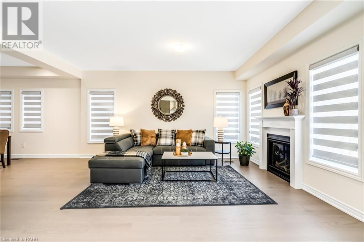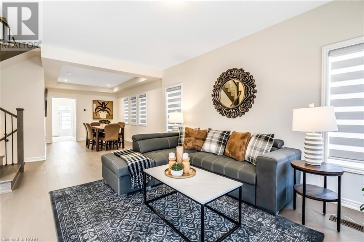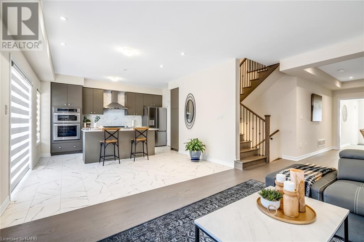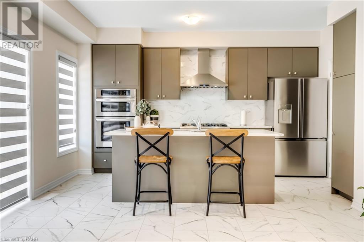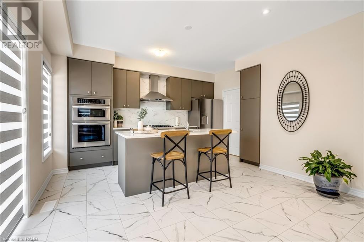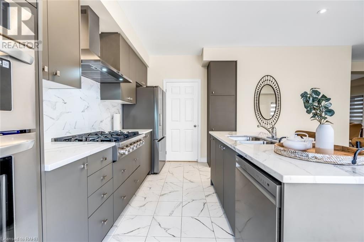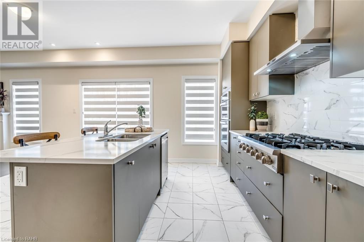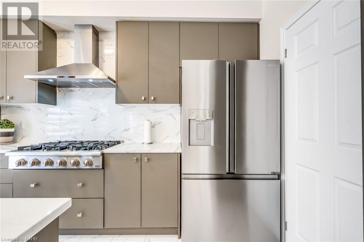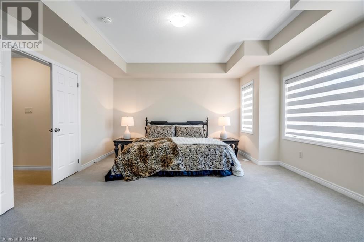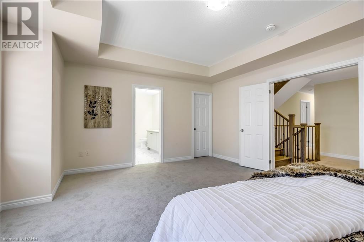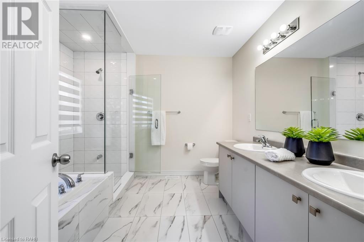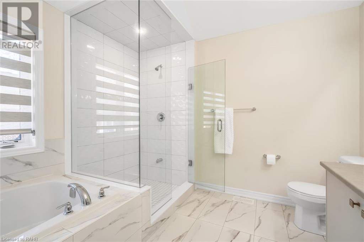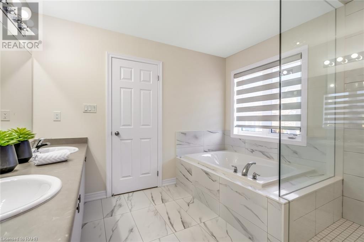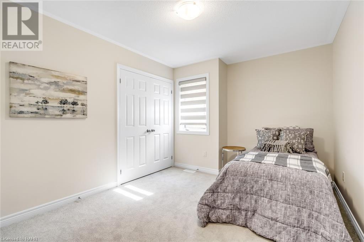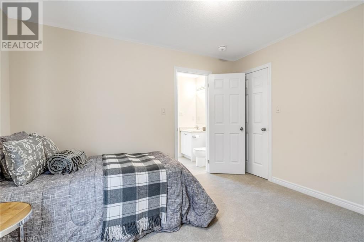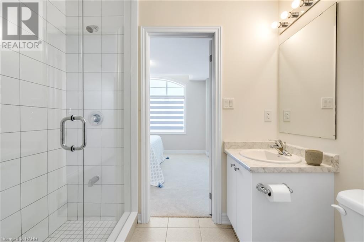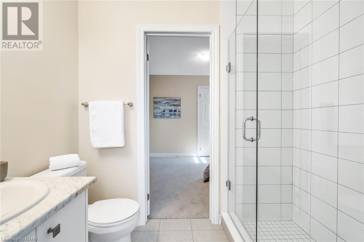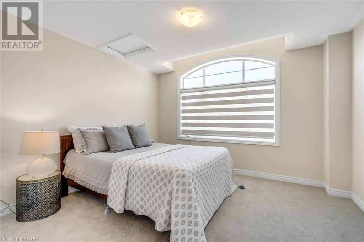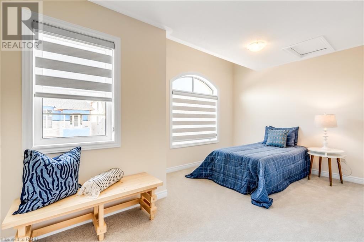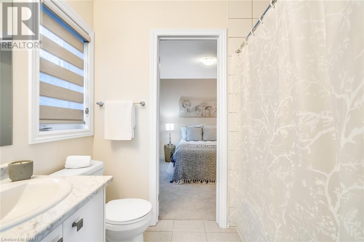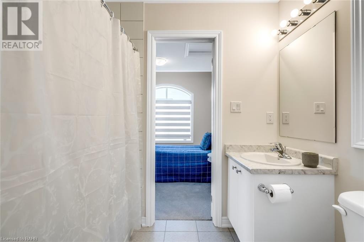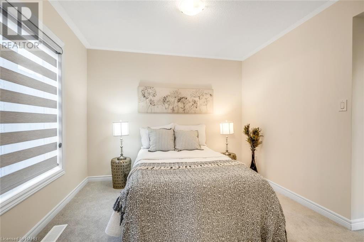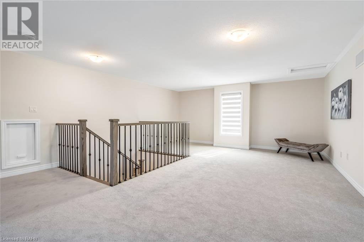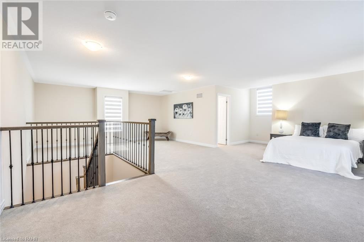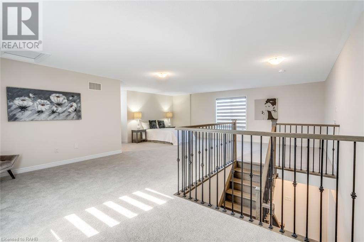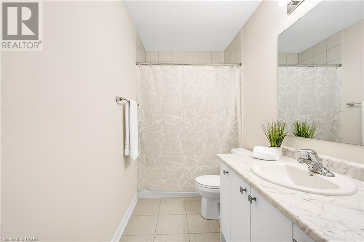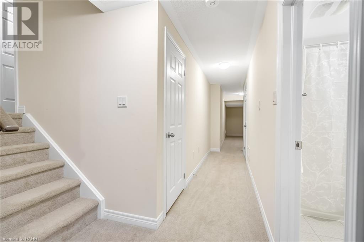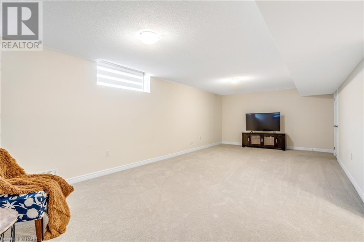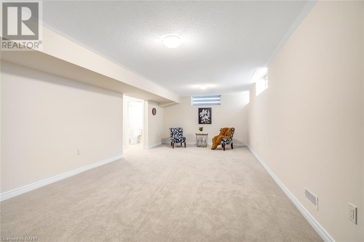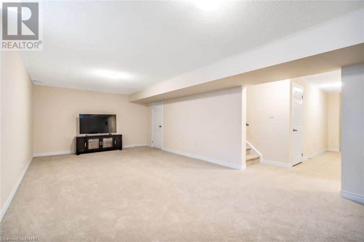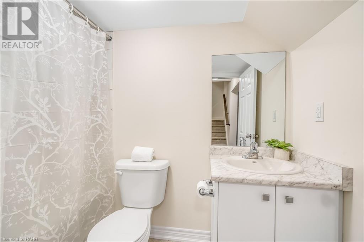3916 Koenig Road Burlington, Ontario L7M 0Z5
Interested?
Contact us for more information
Drew Woolcott
Broker
#1b-493 Dundas Street E.
Waterdown, Ontario L0R 2H1
$1,889,999
Welcome to your new home at 3916 Koenig Road! Discover the perfect blend of luxury, nature, and convenience in this stunning newly constructed masterpiece, nestled in the heart of Alton Village West's master-planned community. Surrounded by a central park, a tranquil pond, and a natural creek, it seamlessly integrates with the serene beauty of the great outdoors. Step inside this five-bedroom, five-bathroom sanctuary boasting over 4,000 sq ft of pure luxury. The main floor is designed for the modern family, with an open concept that seamlessly connects the dining room, living room graced by a cozy gas fireplace, and a breakfast space adjacent to the spectacular kitchen. It's equipped with a large island and integrated stainless-steel appliances (2023) to cater to all your culinary desires. The second floor is a haven of comfort, ensuring that every bedroom enjoys access to an ensuite or Jack and Jill bathroom, providing the ultimate luxury at the start and end of each day. Enjoy easy access to everything you need for a comfortable life, including top-notch schools, shopping destinations, delectable restaurants, and commuter highways (407/403) for effortless travel. This property offers all the benefits of a brand-new home without the wait. Don't miss out on the opportunity to make this your dream home. Don’t Be TOO LATE*! *REG TM. RSA. (id:58576)
Property Details
| MLS® Number | XH4192420 |
| Property Type | Single Family |
| EquipmentType | Water Heater |
| Features | Paved Driveway, Sump Pump |
| ParkingSpaceTotal | 4 |
| RentalEquipmentType | Water Heater |
Building
| BathroomTotal | 6 |
| BedroomsAboveGround | 6 |
| BedroomsTotal | 6 |
| Appliances | Central Vacuum - Roughed In |
| BasementDevelopment | Finished |
| BasementType | Full (finished) |
| ConstructedDate | 2023 |
| ConstructionStyleAttachment | Detached |
| ExteriorFinish | Brick, Stone, Stucco |
| FoundationType | Poured Concrete |
| HalfBathTotal | 1 |
| HeatingFuel | Natural Gas |
| HeatingType | Forced Air |
| StoriesTotal | 3 |
| SizeInterior | 3311 Sqft |
| Type | House |
| UtilityWater | Municipal Water |
Parking
| Attached Garage |
Land
| Acreage | No |
| Sewer | Municipal Sewage System |
| SizeDepth | 85 Ft |
| SizeFrontage | 36 Ft |
| SizeTotalText | Under 1/2 Acre |
| ZoningDescription | Ral1 |
Rooms
| Level | Type | Length | Width | Dimensions |
|---|---|---|---|---|
| Second Level | Bedroom | 12'4'' x 10'0'' | ||
| Second Level | 4pc Bathroom | Measurements not available | ||
| Second Level | Bedroom | 12'4'' x 11'0'' | ||
| Second Level | Laundry Room | Measurements not available | ||
| Second Level | Bedroom | 15'6'' x 10'4'' | ||
| Second Level | 4pc Bathroom | Measurements not available | ||
| Second Level | Bedroom | 10'6'' x 10'4'' | ||
| Second Level | 5pc Bathroom | Measurements not available | ||
| Second Level | Primary Bedroom | 17'6'' x 15'0'' | ||
| Third Level | 4pc Bathroom | Measurements not available | ||
| Third Level | Bedroom | 28'6'' x 23'1'' | ||
| Lower Level | Family Room | 27'0'' x 12'8'' | ||
| Lower Level | 4pc Bathroom | Measurements not available | ||
| Main Level | Eat In Kitchen | 13'8'' x 16' | ||
| Main Level | Great Room | 12' x 17' | ||
| Main Level | Dining Room | 11'0'' x 15'5'' | ||
| Main Level | 2pc Bathroom | Measurements not available | ||
| Main Level | Foyer | Measurements not available |
https://www.realtor.ca/real-estate/27429820/3916-koenig-road-burlington


