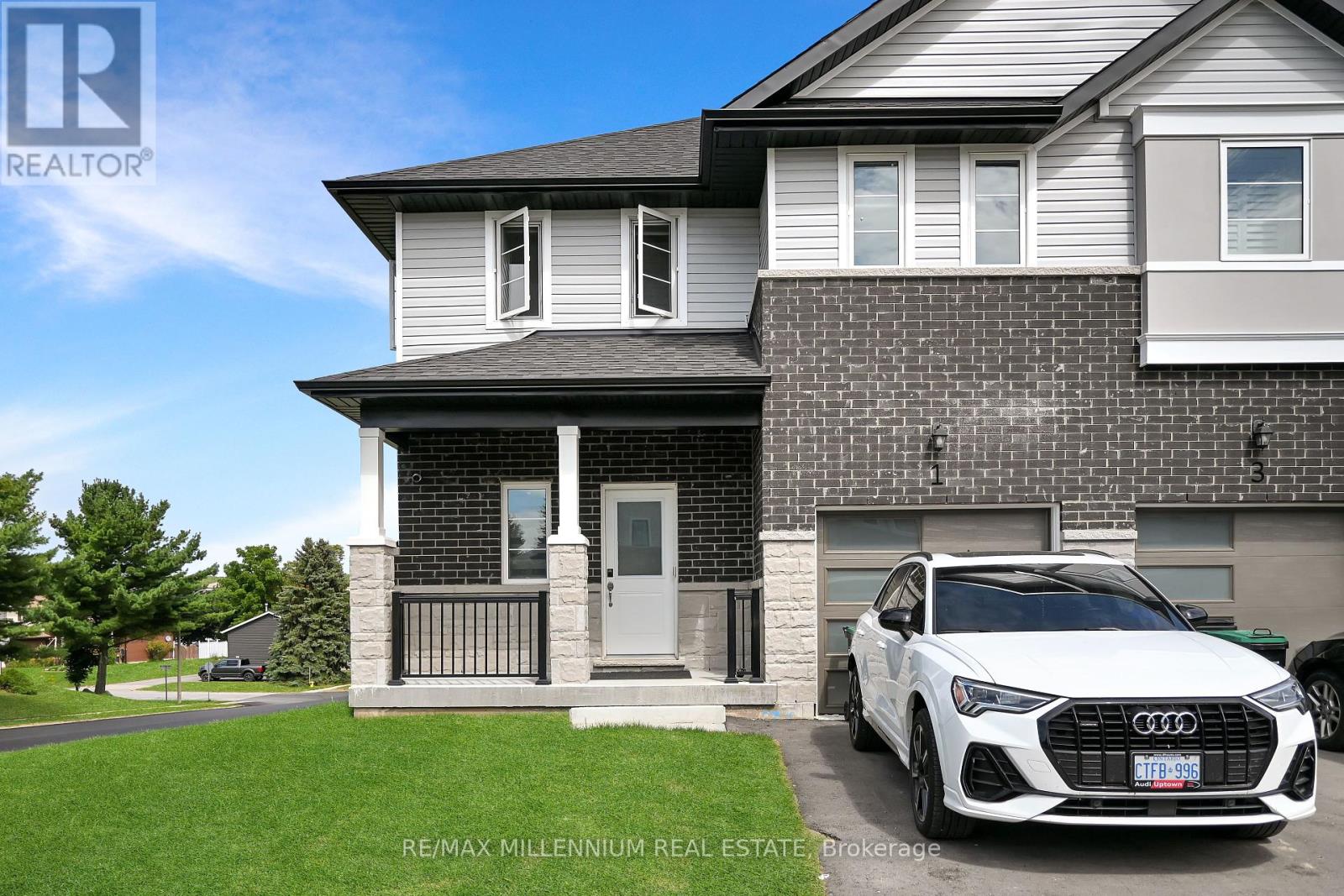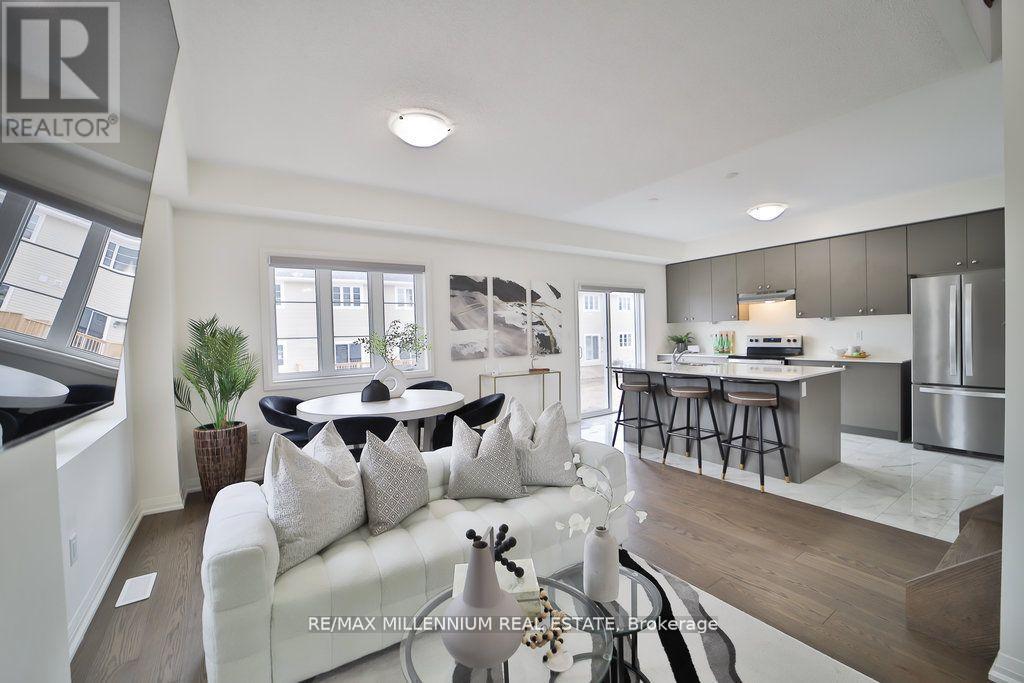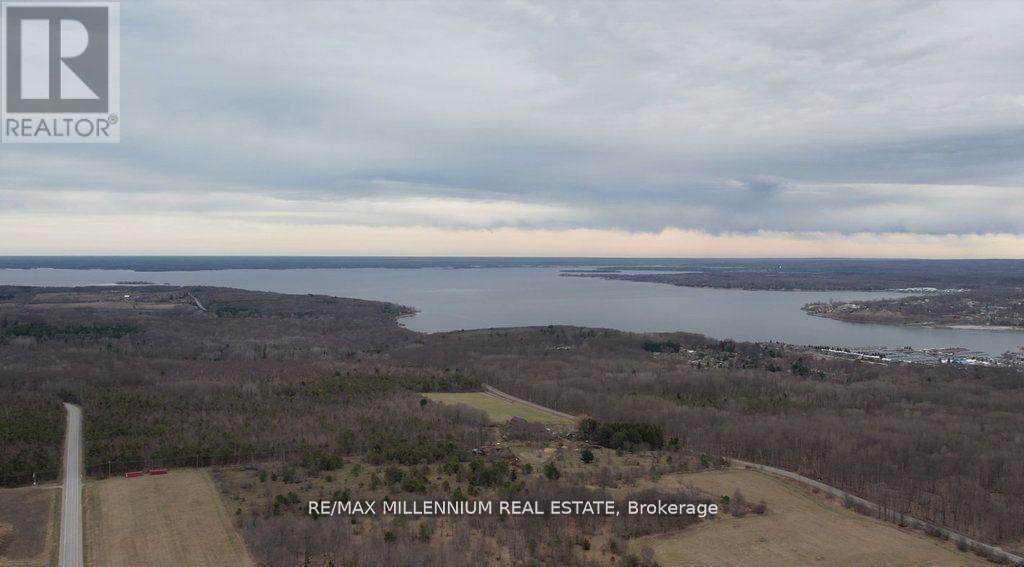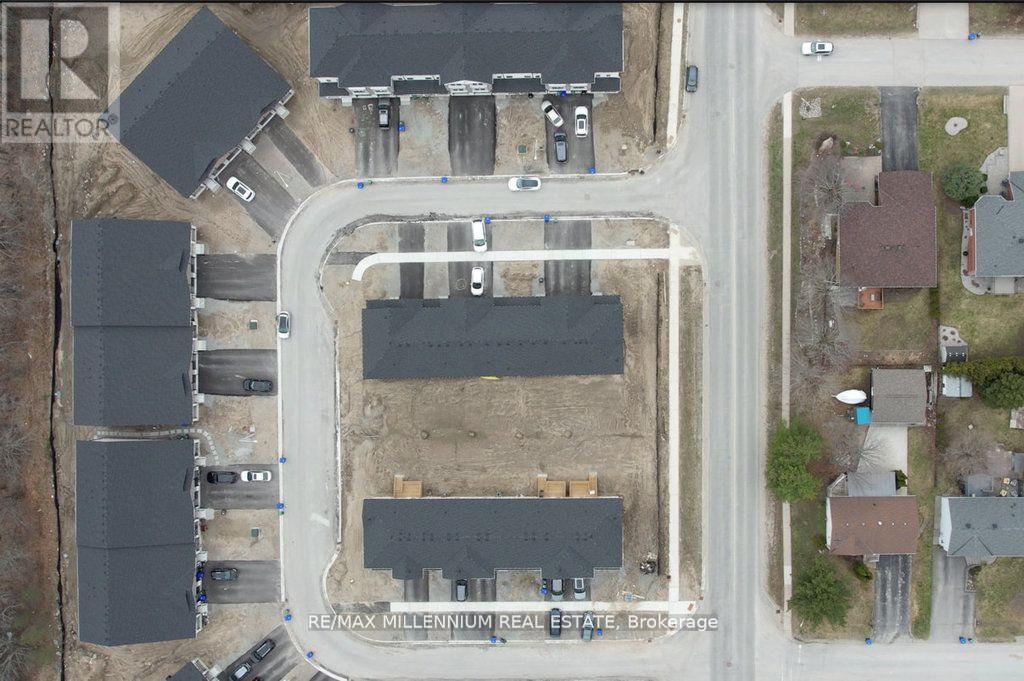1 Lahey Crescent Penetanguishene, Ontario L9M 0W1
Interested?
Contact us for more information
Ritchie Anthonippillai
Salesperson
81 Zenway Blvd #25
Woodbridge, Ontario L4H 0S5
$589,990
Discover exceptional value with this beautiful home, less than a year old and offering approx. 1,400 sq. ft. of living space. This upgraded corner unit is enhanced with numerous features throughout, including an inviting open-concept layout with modern finishes. Enjoy the comfort of 9' ceilings on the main floor and hardwood floors. Upstairs, you'll find three bedrooms, including a master suite with an ensuite bath and walk-in closet, as well as a convenient study nook. The unfinished basement holds promise for future renovation, offering additional space with large lookout windows. With a single-car garage and space for two vehicles in the driveway, this home is perfect for a growing family. Located near schools, amenities, the hospital, and transit, make this your home sweet home! **** EXTRAS **** Stainless steel appliances including a fridge, stove, dishwasher, range hood, and microwave. White Washer and dryer. Zebra blinds installed throughout the property. (id:58576)
Property Details
| MLS® Number | S9354300 |
| Property Type | Single Family |
| Community Name | Penetanguishene |
| AmenitiesNearBy | Hospital, Schools |
| CommunityFeatures | School Bus |
| ParkingSpaceTotal | 3 |
| WaterFrontType | Waterfront |
Building
| BathroomTotal | 3 |
| BedroomsAboveGround | 3 |
| BedroomsBelowGround | 1 |
| BedroomsTotal | 4 |
| BasementDevelopment | Unfinished |
| BasementType | N/a (unfinished) |
| ConstructionStyleAttachment | Attached |
| ExteriorFinish | Aluminum Siding, Brick |
| FireplacePresent | Yes |
| FlooringType | Hardwood, Porcelain Tile, Carpeted |
| HalfBathTotal | 1 |
| HeatingFuel | Natural Gas |
| HeatingType | Forced Air |
| StoriesTotal | 2 |
| Type | Row / Townhouse |
| UtilityWater | Municipal Water |
Parking
| Attached Garage |
Land
| Acreage | No |
| LandAmenities | Hospital, Schools |
| Sewer | Sanitary Sewer |
| SizeDepth | 90 Ft |
| SizeFrontage | 34 Ft ,8 In |
| SizeIrregular | 34.69 X 90.03 Ft |
| SizeTotalText | 34.69 X 90.03 Ft |
Rooms
| Level | Type | Length | Width | Dimensions |
|---|---|---|---|---|
| Second Level | Primary Bedroom | 3.68 m | 3.05 m | 3.68 m x 3.05 m |
| Second Level | Bedroom 2 | 4.13 m | 2.99 m | 4.13 m x 2.99 m |
| Second Level | Bedroom 3 | 4.32 m | 2.71 m | 4.32 m x 2.71 m |
| Second Level | Study | 1.72 m | 1.68 m | 1.72 m x 1.68 m |
| Second Level | Laundry Room | 1.68 m | 0.95 m | 1.68 m x 0.95 m |
| Ground Level | Living Room | 5.47 m | 3.87 m | 5.47 m x 3.87 m |
| Ground Level | Dining Room | 5.47 m | 3.87 m | 5.47 m x 3.87 m |
| Ground Level | Kitchen | 4.23 m | 3.03 m | 4.23 m x 3.03 m |
https://www.realtor.ca/real-estate/27432330/1-lahey-crescent-penetanguishene-penetanguishene
































